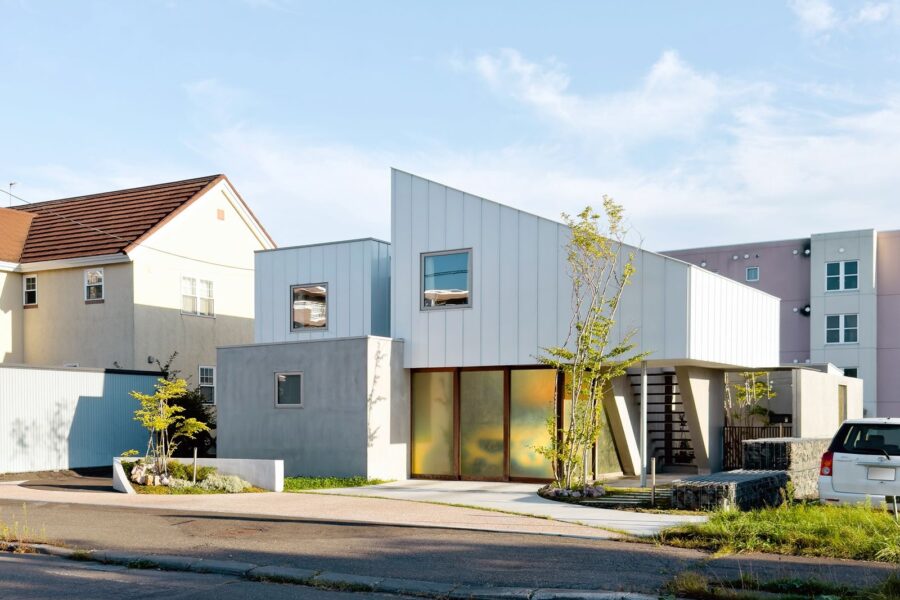ECでの販売をメインとし、誕生から成長を続けるブランド、“ARTIDA OUD”。そんなブランド初の実店舗として、営業形態を含めたコンセプト立案および店舗設計の依頼を受けた。
ARTIDA OUDのものづくりは、その多くをインドのジャイプールで行い、高いクオリティと、石の持つ本来の美しさを最大限に引き出した商品を多く生み出している。
そんなインドの幻想的で普遍的な風景を切り取った、まるで美術館のような空間を目指した。砂漠の真ん中に突如ポツンと現れた、幻想的で神秘的な普遍の空間。ゆったりと心地の良い悠久の時、色褪せることのない普遍的造形美。
煌めきと悦びを予感させる非日常空間で過ごす体験を提供することで、ブランドのものづくりをより深く体現する空間になると考えている。
店舗は完全予約制および限定営業を基本とし、裏渋谷の片隅でひっそりと特別な時間と空間を提供している。(稲継恵祐)
A jewelry shop where you can spend time in an extraordinary space that captures the scenery of Indian manufacturing
“ARTIDA OUD” is a brand growing since its birth, mainly selling through EC. As the brand’s first brick-and-mortar store, we were asked to develop the concept and design the store, including the business format.
The majority of ARTIDA OUD’s manufacturing is done in Jaipur, India, where they produce many products of high quality that maximize the original beauty of the stones.
We aimed to create a space like a museum that captures the fantastic and universal scenery of India. A fantastic, mysterious, and versatile space that suddenly appeared in the middle of the desert. It is an adaptable space of fantasy and mystery that suddenly appears in the middle of the desert.
By offering the experience of spending time in an extraordinary space that foretells glitter and pleasure, we believe this space will become a deeper embodiment of the brand’s manufacturing.
The store is open by appointment only and on a limited basis, offering a special time and space quietly in a corner of Shibuya. (Keisuke Inatsugu)
【ARTIDA OUD】
所在地:東京都渋谷区松濤1丁目26−21 1階
用途:店舗・アパレルショップ
クライアント:サザビーリーグ
竣工:2020年
設計:ANYNAL
担当:稲継恵祐、田窪 聖
施工:smmk-work
照明:ModuleX
木工什器:渋谷
撮影:NOHARA YAMAZAKI
工事種別:リノベーション
構造:鉄筋コンクリート造
延床面積:100.00m²
設計期間:2020.01-2020.03
施工期間:2020.04-2020.05
【ARTIDA OUD】
Location: 1F, 1-26-21 Shoto, Shibuya-ku, Tokyo
Principal use: Shop, Apparel shop
Client: SAZABY LEAGUE
Completion: 2020
Architects: ANYNAL
Design team: Keisuke Inatsugu, Sei Takubo
Contractor: smmk-work
Lighting design: ModuleX
Woodworking fixtures: SHIBUTANI
Photographs: NOHARA YAMAZAKI
Construction type: Renovation
Main structure: Reinforced Concrete construction
Total floor area: 100.00m²
Design term: 2020.01-2020.03
Construction term: 2020.04-2020.05








