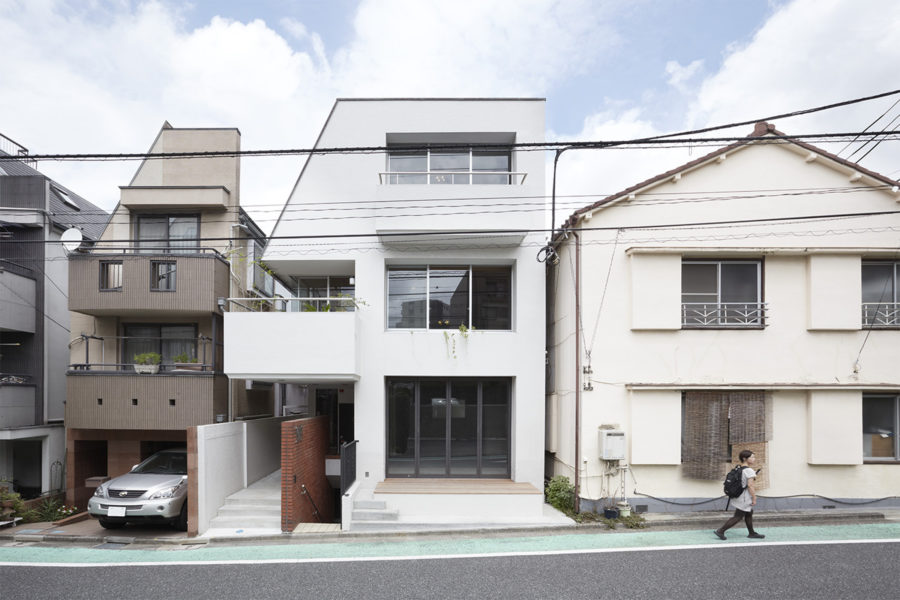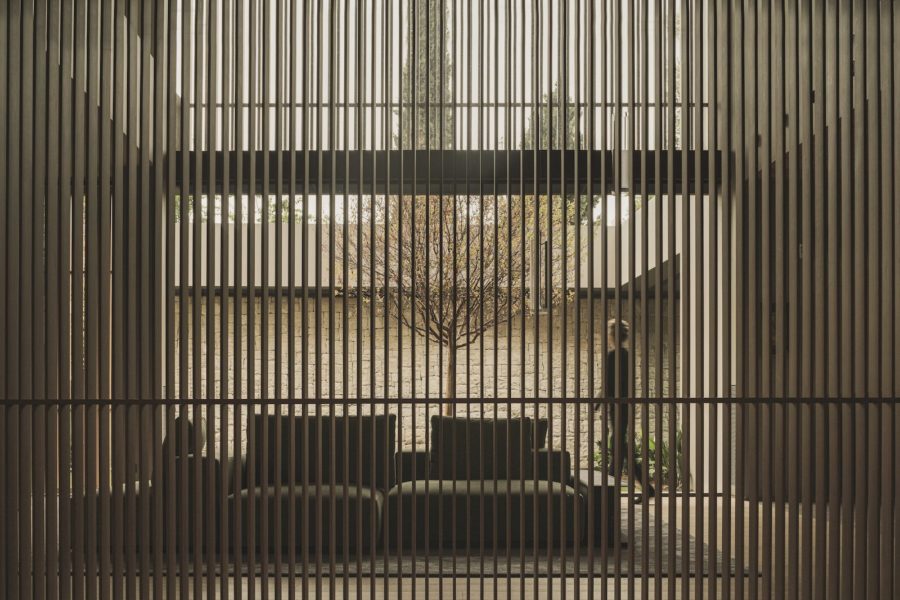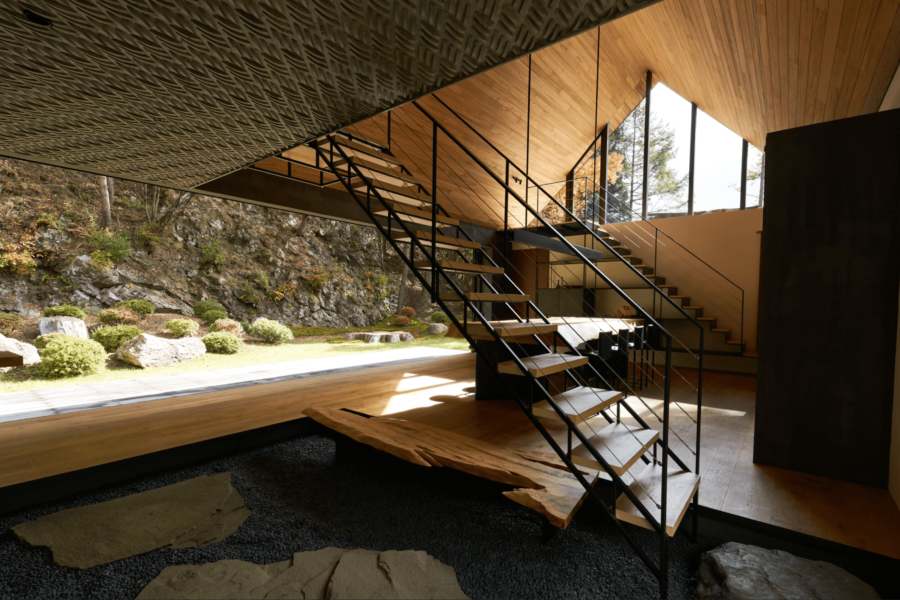今計画は、関東大震災を起点として生まれた歴史のある病院の改修プロジェクトである。
老朽化して使いづらくなった外来棟を、1年の期間をかけて段階的に改修した。
各診療科を色分けすることで、目的の診療科を見つけやすくするとともに空間に彩りを与える。また、既存の建物が設計で意図していたであろう、中央の吹き抜けや光庭から光が広がるイメージをより助長するデザインとすることで、1日を通して外からの光を感じられる、開放的で健やかな医療空間を実現した。(長沼和宏)
Healthy medical space with overspread colors reflecting lights
This renovation project is of a historical hospital that was started after the Great Kanto earthquake of 1923.
It has been processed step by step in 1 year to renew the outpatients’ ward where was old and hardly fit. Coloring by each department makes it easy to find where you visit. We also emphasized the widespread lights from the central wellhole and the bright garden, which seemed to be the original architect’s intention. After all, this hospital turned out to be an open and healthy space where people feel natural lights all day long. (Kazuhiro Naganuma)
【A病院 外来棟】
所在地:東京都江東区住吉
用途:病院
竣工:2019年
設計:AIDAHO
担当:長沼和宏、澤田 淳、川島美紀(元所員)
施工:イチケン
サインデザイン:氏デザイン
照明デザイン:リップルデザイン
テキスタイルデザイン:pole-pole
設備設計:ZO設計室
撮影:本多康司
工事種別:リノベーション
構造:鉄筋コンクリート造
規模:地上5階 地下1階
敷地面積:12703.40m²
建築面積:700.00m²
延床面積:2990.00m²
設計期間:2018.06-2018.12
施工期間:2019.01-2020.01
【A-hospital Outpatient building】
Location: Sumiyoshi, Koto-ku, Tokyo, Japan
Principal use: Hospital
Completion: 2019
Architects: AIDAHO
Design team: Kazuhiro Naganuma, Jun Sawada, Miki Kawashima (former staff)
Contractor: ICHIKEN
Sign design: ujidesign
Lighting design: Ripple design
Textile design: pole-pole
Facility design: ZO consujting Engineers
Photographs: Koji Honda
Construction type: Renovation
Main structure: Reinforced Concrete construction
Building scale: 5 Stories, 1 floor below ground
Site area: 12703.40m²
Building area: 700.00m²
Total floor area: 2990.00m²
Design term: 2018.06-2018.12
Construction term: 2019.01-2020.01








