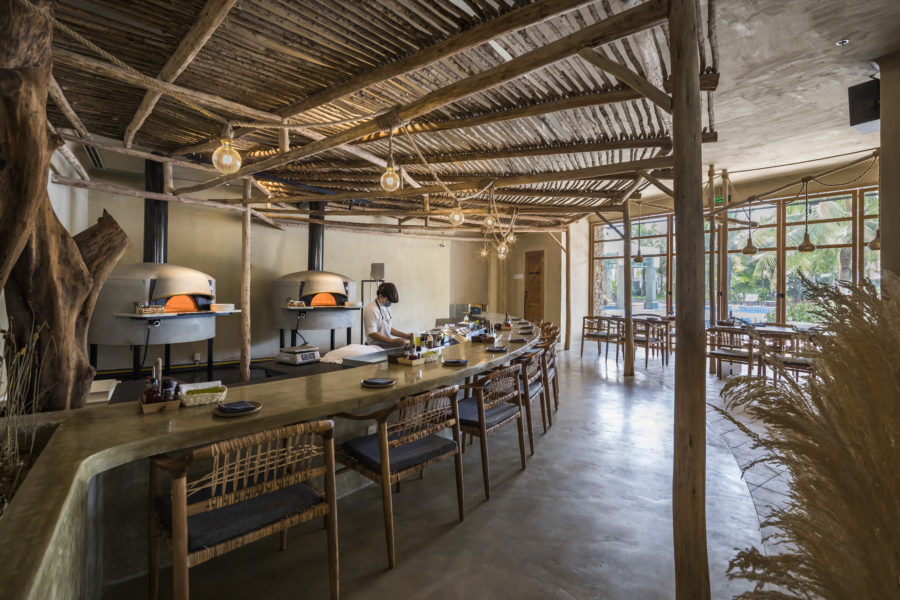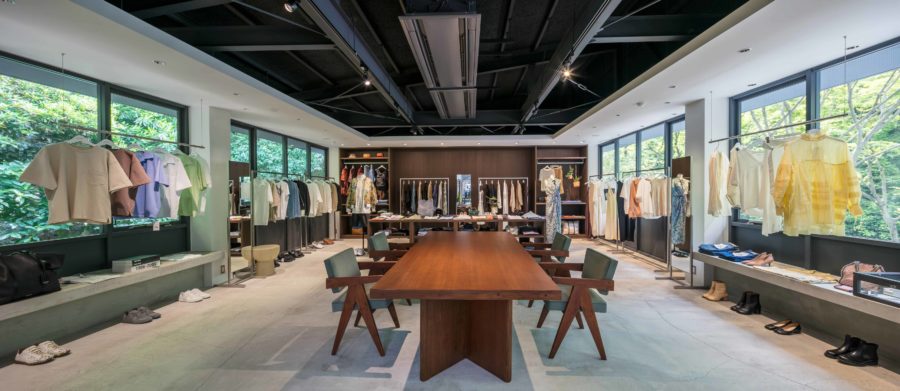JR高尾駅から山間に歩くこと15分。南斜面の高台に開発された住宅地に建つ個人住宅である。
広々した敷地に対して、コンパクトなボリュームを道路から奥まって配置することで、玄関土間と連続した芝庭を設けた。夜間は闇に包まれる山間の照明器具のようである。(二宮 博+菱谷和子)
A house on a hill where the glass entrance is the light of the city
The site is a 15-minute walk into the mountains from JR Takao Station. It is a private residence in a residential area developed on high ground on a southern slope.
Although the site is spacious, the building is a compact volume. Furthermore, it is placed back from the road and has an entrance dirt floor and a continuous lawn garden. At night, it looks like a lighting fixture in the darkness of the mountains. (Hiroshi Ninomiya + Kazuko Hishiya)
【TAK】
所在地:東京都
用途:戸建住宅
クライアント:個人
竣工:2014年
設計:ステューディオ 2 アーキテクツ
担当:二宮 博+菱谷和子
構造設計:久米弘記建築構造研究所
施工:栄伸建設
撮影:飯田眞秀(アド・グラフィック)
工事種別:新築
構造:木造
規模:地上2階
敷地面積:208.12m²
建築面積:57.26m²
延床面積:99.60m²
設計期間:2013.06-2013.12
施工期間:2014.04-2014.10
【TAK】
Location: Tokyo, Japan
Principal use: Residential
Client: Individual
Completion: 2014
Architects: studio 2 architects
Design team: Hiroshi Ninomiya + Kazuko Hishiya
Structure engineer: Hiroki Kume
Contractor: Eishin Kensetsu
Photographs: Masahide Iida / AD GRAPHIC
Construction type: New Building
Main structure: Wood
Building scale: 2 stories
Site area: 208.12m²
Building area: 57.26m²
Total floor area: 99.60m²
Design term: 2013.06-2013.12
Construction term: 2014.04-2014.10








