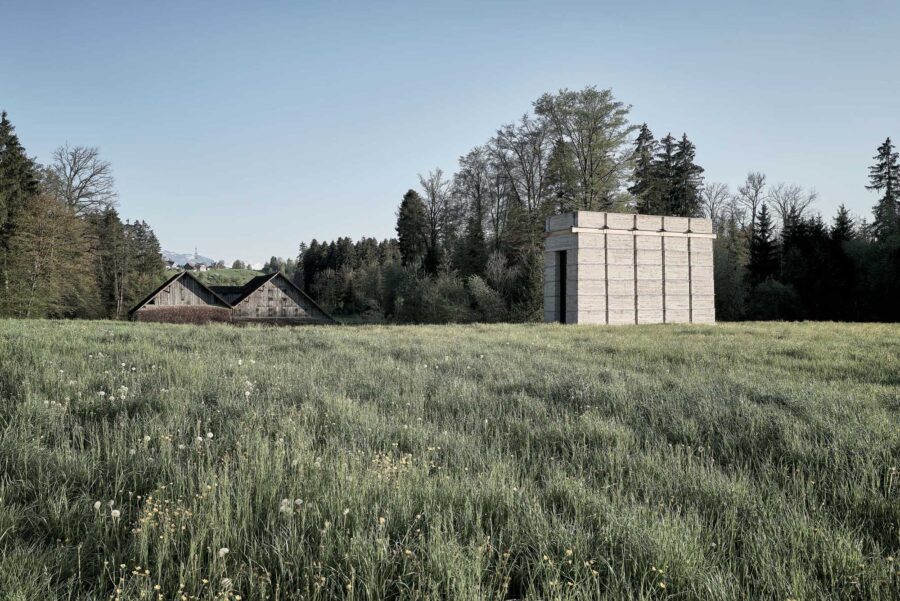
CULTURE


©︎ Wieland Gleich – ARCHIGRAPHY.com
〈グリーンスクール南アフリカ〉は、バリ島やニュージーランド、メキシコといった、世界各地で持続可能な教育環境を提供するグリーンスクールの南アフリカキャンパスです。
設計したGASSアーキテクチャスタジオは、南アフリカを拠点に活動する建築デザインスタジオです。
(以下、GASS Architecture Studiosから提供されたテキストの抄訳)

©︎ Wieland Gleich – ARCHIGRAPHY.com
スケールを横断した空間構成
南アフリカ共和国・西ケープ州に建つ〈グリーンスクール南アフリカ〉は、北はパールバーグ、東と南はドラケンシュタイン山地、南西はサイモンバーグといった山に囲まれたパールバレーという盆地に位置する、8ヘクタールのサステナブルなキャンパスである。
このようなマクロな視点は、建物の配置から、個々の建物やその間の空間にいたるまで、空間全体のインスピレーションとなっている。

©︎ Wieland Gleich – ARCHIGRAPHY.com
このようなスケールの横断は、ほとんどの自然界のシステムのふるまいを定義できる考え方である。
それぞれの建物は、パールバーグなどの山や谷に由来する有機的な形状となっており、それぞれのプログラムに合わせて調整されている。

©︎ Wieland Gleich – ARCHIGRAPHY.com
幼稚園と小学校を構築する第1期工事
今回のプロジェクトである第1期工事は2021年2月に完成しており、第2期は2023年に開始され、中学校と高校が建設される予定である。

©︎ Wieland Gleich – ARCHIGRAPHY.com
第1期は、果樹園や野菜畑、遊歩道、テラスといった屋外スペースに囲まれたさまざまな建物群(幼稚園から小学校8年生の子供たちのための16の教室、サンケップ[バリ語で多目的スペースの意]、管理棟、ハート・オブ・ザ・スクール)で構成されている。
ランドスケープと有機的な形状の建物による、全体としてまとまりのあるデザインとなっており、生徒が自ら通路や空間を見つけ出す、という世界をつくり出している。

Analytical Sketches
来訪者が学校に到着すると、まず蛇籠の壁がキャンパスの主要な軸線上に位置する管理棟へと導き、その軸線はよりパブリックな建物(サンケップ[多目的スペース]、並木道のあるマーケットエリア、デリ、コワーキングスペース、ハート・オブ・ザ・スクール)へつながっている。

管理棟 ©︎ Wieland Gleich – ARCHIGRAPHY.com

©︎ Wieland Gleich – ARCHIGRAPHY.com

©︎ Wieland Gleich – ARCHIGRAPHY.com

©︎ Wieland Gleich – ARCHIGRAPHY.com
丸い石が3つ連なったような形状のハート・オブ・ザ・スクールは、すべての通路が集まる敷地の中心に位置し、ダイニングホール、ライフラボ、キッチン、図書館、アート&ミュージックスタジオなどで構成されている建築である。

ハート・オブ・ザ・スクール ©︎ Wieland Gleich – ARCHIGRAPHY.com

©︎ Wieland Gleich – ARCHIGRAPHY.com

©︎ Wieland Gleich – ARCHIGRAPHY.com
主要な軸線は蛇行するように分岐し、興奮と驚き、発見の瞬間を生み出している。
分岐した小道は、中庭を囲う小学校と幼稚園に通じており、幼稚園は土手に隠れるように配置され、歩道は編まれた若木のトンネルで覆われている。

小学校 ©︎ Wieland Gleich – ARCHIGRAPHY.com

幼稚園 ©︎ Wieland Gleich – ARCHIGRAPHY.com

©︎ Wieland Gleich – ARCHIGRAPHY.com

©︎ Wieland Gleich – ARCHIGRAPHY.com

©︎ Wieland Gleich – ARCHIGRAPHY.com
建築と自然をつなぐデザイン
各ゾーンや建物は、パッシブデザインや風水などを考慮し配置されており、人と自然が再びつながることのできる、調和のとれた空間が生まれている。
「建築と自然のつながり」という考えをさらに推し進めるため、建物の壁を最小限に抑え、大きな開口部を設け、内と外を視覚的につなげている。

©︎ Wieland Gleich – ARCHIGRAPHY.com

©︎ Wieland Gleich – ARCHIGRAPHY.com
建築と自然を結びつけているのは、視覚的なつながりだけではない。
すべての建物は、葦の天井、現場から採取した粘土や土でつくられた土壁や石灰漆喰製の壁と床、現場から採取した小石でつくられた蛇籠の壁、ドラケンシュタイン地方で使用されていた建具など、自然や地域から調達した素材で構成されており、建築を周囲の環境に調和させ、地域の材料や職人の技を称えている。

©︎ Wieland Gleich – ARCHIGRAPHY.com

©︎ Wieland Gleich – ARCHIGRAPHY.com
これらの有機的な建築は、雨水を集める大きな葉のような屋根、景色を縁取る開口部、土壁や粘土レンガ、自然光と換気のための高窓、質感をもった素材などで構成されており、子供たちが夢中になり、探索し、学ぶことができる魅力的で遊び心のある空間をつくり出している。

©︎ Wieland Gleich – ARCHIGRAPHY.com

©︎ Wieland Gleich – ARCHIGRAPHY.com

©︎ Wieland Gleich – ARCHIGRAPHY.com

©︎ Wieland Gleich – ARCHIGRAPHY.com

©︎ Wieland Gleich – ARCHIGRAPHY.com

©︎ Wieland Gleich – ARCHIGRAPHY.com

©︎ Wieland Gleich – ARCHIGRAPHY.com

©︎ Wieland Gleich – ARCHIGRAPHY.com

©︎ Wieland Gleich – ARCHIGRAPHY.com

©︎ Wieland Gleich – ARCHIGRAPHY.com

©︎ Wieland Gleich – ARCHIGRAPHY.com

©︎ Wieland Gleich – ARCHIGRAPHY.com

©︎ Wieland Gleich – ARCHIGRAPHY.com

©︎ Wieland Gleich – ARCHIGRAPHY.com

©︎ Wieland Gleich – ARCHIGRAPHY.com
以下、GASS Architecture Studiosのリリース(英文)です。
Main Information
Project Name: Green School South Africa
Office Name: GASS Architecture Studios
Social Media Accounts: Instagram – gass_architecture_studios
Facebook – GASS Architecture Studios
Firm Location: Stellenbosch, South Africa
Completion Year: 2021
Gross Built Area (m²/ ft²): Site Area – 81,110m²
Built Area – 3,313m²
Landscaped/Green Area – 63,408m²
Project location: Paarl, Western Cape, South Africa
Lead Architects: Wessel van Dyk, Chris Bakker, Theuna Stoltz
Photo Credits: Wieland Gleich – ARCHIGRAPHY.com.Green School South Africa, is an eight-hectare sustainable schooling campus located in the low-lying Paarl Valley in the Western Cape, spatially defined by the Paarl Berg to the north, Drakenstein Mountains to the east and south, and Simons Berg towards the south west. The spatial arrangement at a macro level is what inspired the space making, but also down to the individual buildings and spaces between them.
Reoccurrence of multiples at incremental scales is an idea that defines the behavior of most natural systems. The architecture of the individual buildings is defined by organic tectonic shapes originating from the mountains that contain the valley but also more directly from the Paarl Berg Boulders. These solid shapes are arranged to accommodate the programmatic need of each of the individual buildings.
The first phase of the campus was completed in February 2021. Which constitutes of various clusters of buildings nestled in amidst orchards, vegetable gardens, walkways, landscaped terraces and spill out spaces. These buildings include 16 classroom facilities for children ranging from kindergarten to Gr 8, the Sangkep (Balinese term for a multipurpose space), an Administrative Building and the Heart of the School. The individual clusters of buildings are weaved together by landscaping and a series of organic shaped ‘werf’ walls to create a coherent whole, and a world of passageways and spaces for students to discover.
Upon arriving at the school, a landscaped gabion wall leads the visitor to the Administrative Building that sits on the main axial circulation spine of the campus, linking the more public buildings together. These buildings include the Sangkep, tree-lined Market Area, Deli, Co-Working Space and Heart of the School. The Heart of the School is the centre of the precinct were all the paths converge. The building is defined by three boulder‐like shapes defining the path leading from the arrival plaza. The one side of the building contains the Dining Hall, Life Lab and Kitchen, and the other a Library, Art and Music Studio and Ablution Facilities.
The main circulation spine branches off into carefully considered meandering routes, to create moments of excitement, wonderment and discovery. These secondary routes lead to the Primary School and Kindergarten where both spill out in landscaped courtyards. The Kindergarten Cluster is sheltered and hidden by landscaped berms, and the walkway covered with a hand-woven sapling growing tunnel.
The positions of the different zones and buildings have been carefully considered, taking into account passive design principals, feng shui and the seven petals provided by the Living Building Challenge. The result being harmonious spaces where humankind and nature can reconnect. To further enhance this idea, the building walls are kept to a minimum to allow for big expansive openings ensuring visual connection between inside and outside.
The visual connectedness of the buildings is not the only aspect that link the architecture with nature. All buildings are constructed from naturally and locally sourced materials, such as dek-riet ceilings, clay and soil harvested from site to create rammed earth walls and lime plaster walls and floors, the pebbles retrieved from the site used to construct gabion walls, and reclaimed tique doors from the larger Drakenstein region. This all to better integrate the architecture within its surroundings and celebrate the materials and workmanship from the local area.
These organic shaped stereotomic buildings with large oversailing leaf-like roof structures for rainwater collection, punched openings to frame vistas, bay windows, thick rammed earth or clay brick walls, clerestory windows for filtered natural light and ventilation, textured screening elements, all create enticing and playful spaces. This multi-layered development where architecture and landscape coincide, creates for enticing and playful spaces where children can engage, explore and learn.
Phase 02 is set to start in 2023, which will include a Middle School and High School.
「Green School South Africa」GASS Architecture Studios 公式サイト
https://www.gass.co.za/green-school









