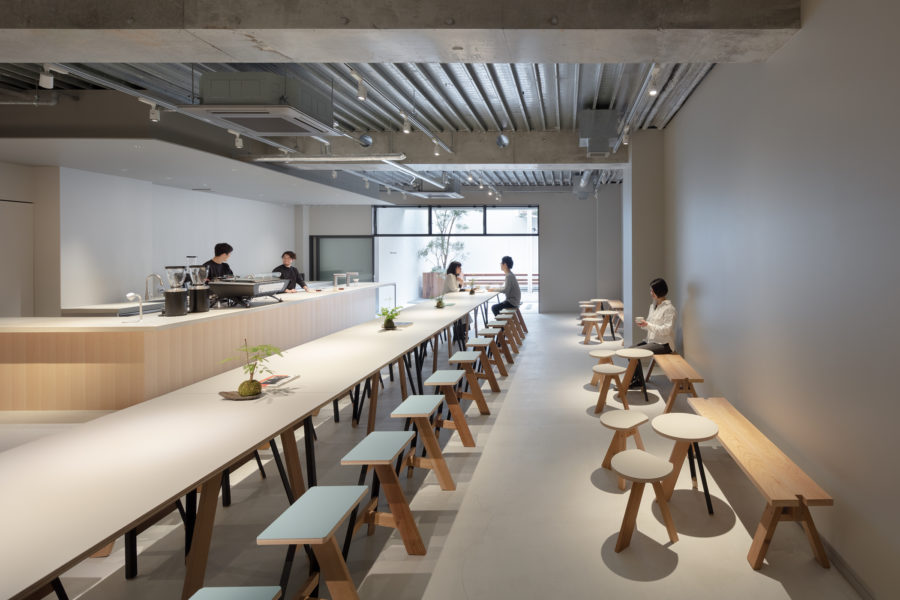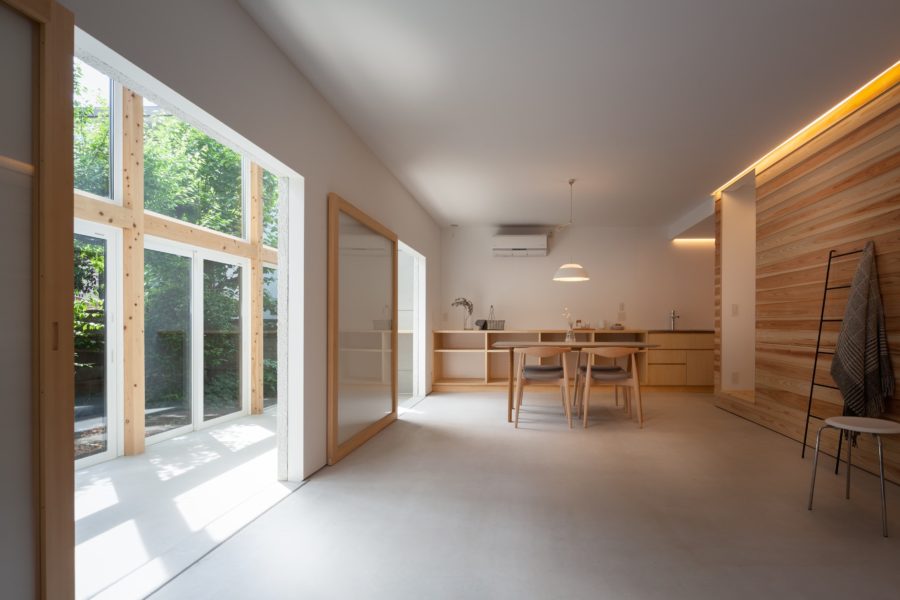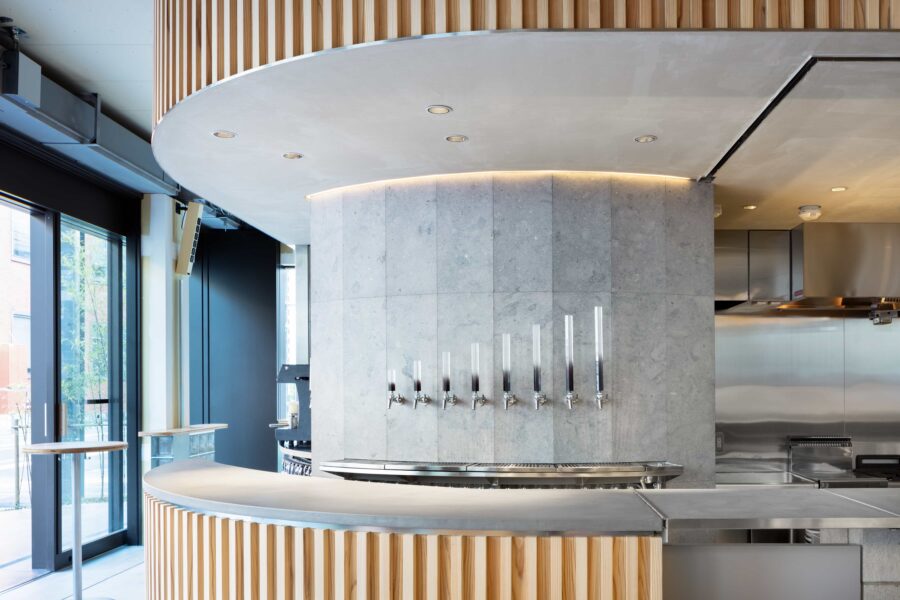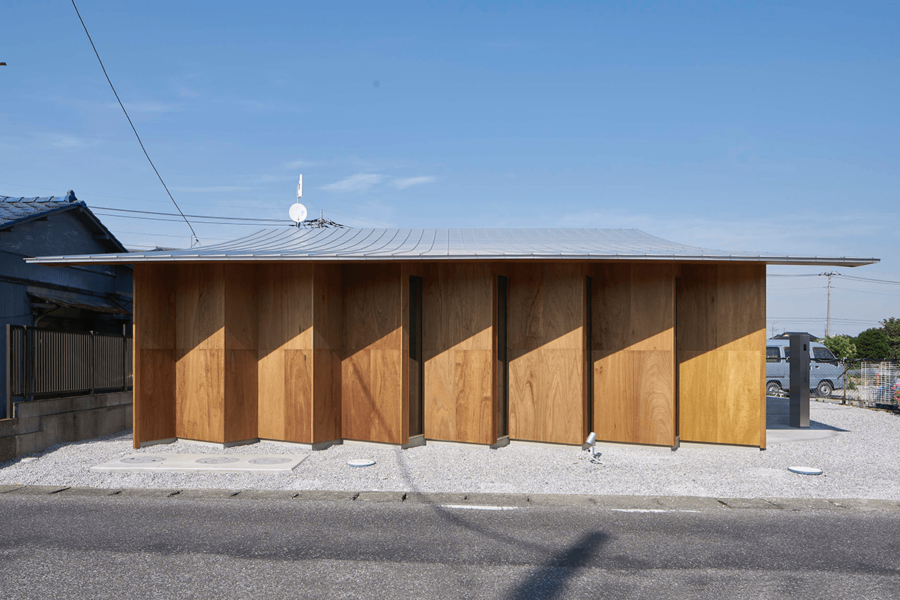〈石巻の東屋〉は、宮城県石巻の市街地を流れる旧北上川の両岸に、津波対策で新しく建造される、総長約8kmの河川堤防の上につくる小さな東屋群の計画である。それは、川と街の境界につくられる大きな堤防に小さな「窓」をつけていくような設計であった。震災後遠くなってしまった川と街に丁寧に「窓」を開けて、川と街をつなぐ人の居場所をつくっていく。
小さな建築には、使う人が全体を独り占めして自分のものと感じるような特有の贅沢さがある。その「占有感」を加速させるために、建つ場所の特性を出来るだけ最大化させるような設計とした。例えば食事をすることが多い場所に建つ東屋には建築に比して大きなテーブルをつくり、その人だけの贅沢な食事の場所をつくり出す。場所の個性と小さな建築を組み合わせ、震災がつくり出した大きな風景の中に人の居場所をつくり出していく。
場所による固有性とともに、全体のつながりを暗示するものとして、共通する素材や工法を取り入れた。75mm幅の垂木や木製柱である。もともと川の護岸は石積みの護岸でつくられていて、大きなスケールの一体的な風景が小さなもの集合でできているという土木の言語があった。そういう美しさが堤防の上に建つ建築としてはふさわしいと考えた。さらに建築の形は、堤防の土手勾配に沿うような片流れの屋根を基本形とした上で、川の蛇行、堤防のスロープ、見える風景など、大きなランドスケープとの関係を生み出すように場所に合わせて変形させていった。
小さな固有性の束が、川や堤防と一体になって8kmの大きな建築となり、再び人間と自然をつなぐ場所となることを願っている。(萬代基介)
A pavilion on an embankment that connects the city to the river
〈Ishinomaki Huts〉 is a plan for a group of small pavilions to be built on the banks of the old Kitakami River, which runs through the city of Ishinomaki, Miyagi Prefecture, on a new eight km-long river embankment to prevent tsunami. It was designed as a small ‘window’ on a large embankment built at the boundary between the river and the city. By carefully opening a ‘window’ into the river and town, which have become distant after the earthquake, the project creates a place for people to stay that connects the river and town.
Small architecture has a peculiar luxury in which the user feels that he or she has the whole place all to themself. In order to accelerate this ‘sense of occupation,’ we designed the building in such a way as to maximize the characteristics of the place where it is built as much as possible. For example, a pavilion where meals are often eaten has a large table compared to the architecture, creating a luxurious place for people to eat alone. By combining the individuality of the place with small architecture, the project creates a place for people in the large landscape created by the earthquake.
As well as the specificity of the location, common materials, and construction methods are used to suggest the overall connection: 75 mm wide rafters and wooden pillars. Originally, river revetments were built with masonry revetments, and there was a civil engineering language in which an integrated landscape on a large scale was made up of a collection of small objects. This kind of beauty was considered appropriate for architecture built on an embankment. The basic form of the building is a single-sloping roof that follows the slope of the embankment bank and is transformed according to the site to create a relationship with the larger landscape, including the meandering river, the embankment slope, and the landscape that can be seen.
The hope is that the small bundle of specificity will become a large eight km-long building integrated with the river and embankment and will once again become a place that connects humans and nature. (Motosuke Mandai)
【石巻の東屋】
所在地:宮城県石巻市中央1丁目地内
用途:その他公共施設、パビリオン
クライアント:石巻市
竣工:2019年(東屋h)、2021年(東屋i)
設計:萬代基介建築設計事務所
担当:萬代基介、板谷優志
構造設計:佐藤淳構造設計事務所
施工:東北建商(東屋h)、今野工務店(東屋i)
ランドスケープ基本設計:風景屋
ランドスケープ実施設計:建設環境研究所
撮影:萬代基介建築設計事務所
工事種別:新築
構造:木造+鉄骨造
規模:平屋
敷地面積:366.31m²(東屋h)、983.99m²(東屋i)
建築面積:16.47m²(東屋h)、38.56m²(東屋i)
延床面積:16.47m²(東屋h)、38.56m²(東屋i)
設計期間:2017.02-2018.11(東屋h)、2017.02-2019.07(東屋i)
施工期間:2019.03-2019.06(東屋h)、2020.06-2021.02(東屋i)
【Ishinomaki Huts】
Location: 1 chuo, Ishinomaki city, Miyagi, Japan
Principal use: Public facility, Pavilion
Client: Ishinomaki city
Completion: 2019 (HUT H), 2021 (HUT I)
Architects: Mandai Architects
Design team: Motosuke Mandai, Masashi Itaya
Structure engineer: Jun Sato Structural Engineers
Contractor: Tohoku Kensho (HUT H), Konno Koumuten (HUT I)
Landscape (basic design): ELTAS
Landscape (final design): CIVIL ENGINEERING AND ECO-TECHNOLOGY CONSULTANTS
Photographs: Mandai Architects
Construction type: New Building
Main structure: Wood, Steel
Building scale: 1 Story
Site area: 366.31m² (HUT H), 983.99m² (HUT I)
Building area: 16.47m² (HUT H), 38.56m² (HUT I)
Total floor area: 16.47m² (HUT H), 38.56m² (HUT I)
Design term: 2017.02-2018.11 (HUT H), 2017.02-2019.07 (HUT I)
Construction term: 2019.03-2019.06 (HUT H), 2020.06-2021.02 (HUT I)








