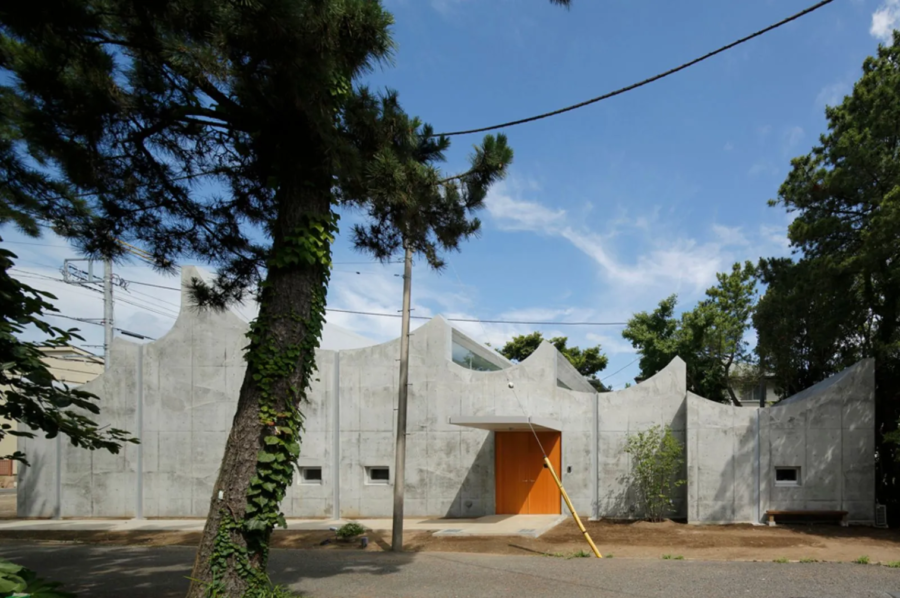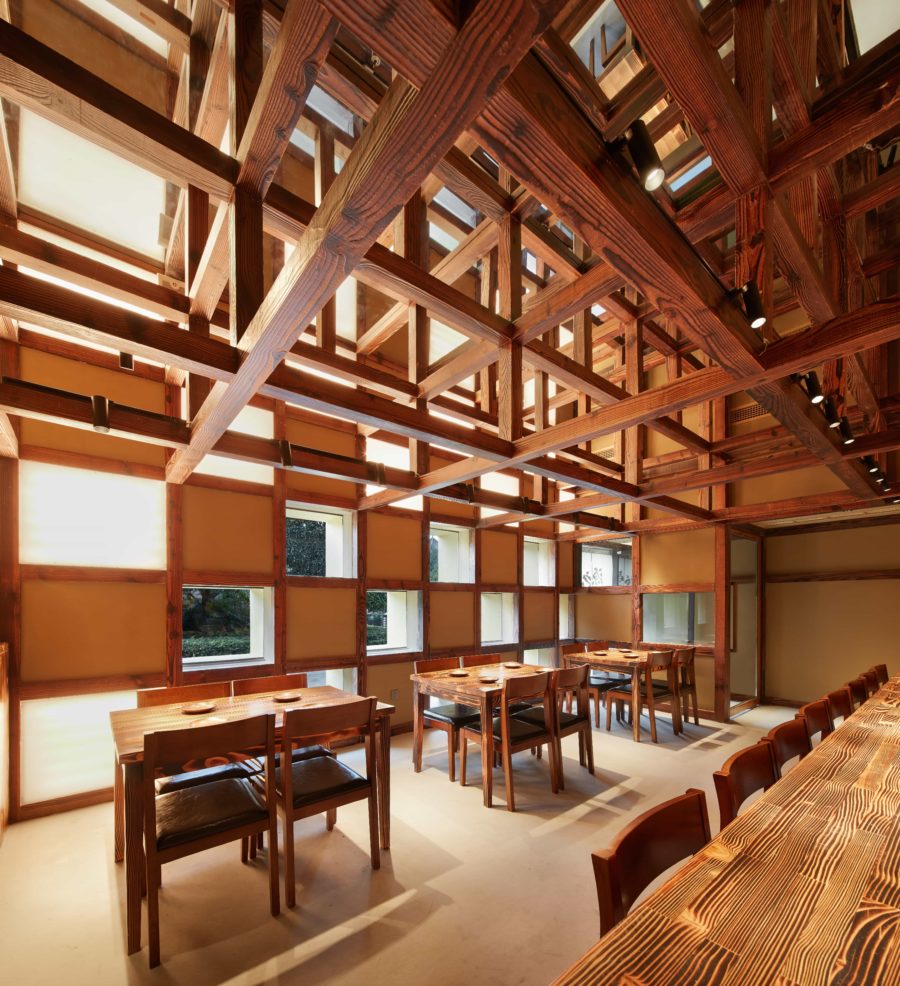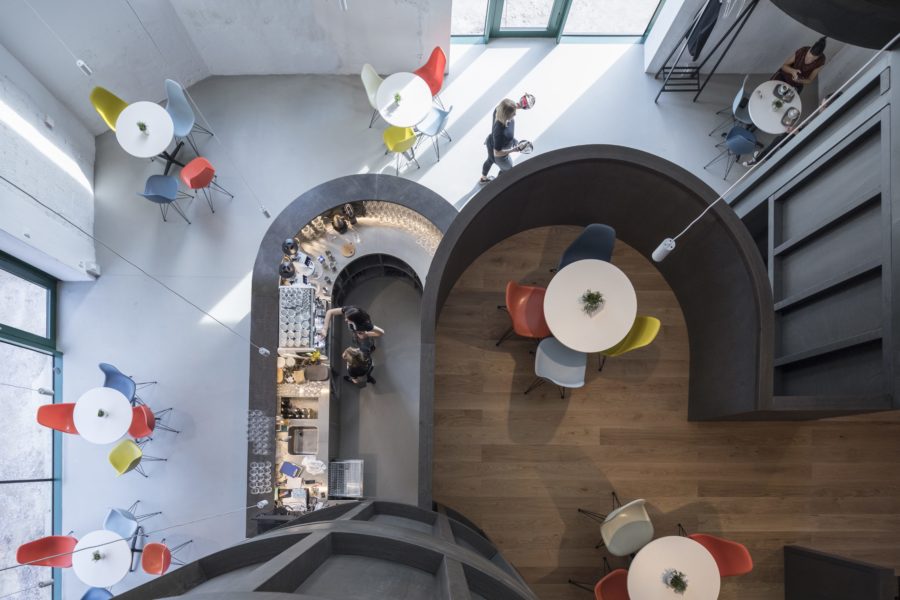表参道と246号線の交差点に位置する多目的ホール〈WALL&WALL〉は、音楽パフォーマンスやパーティー、展示会などの各種イベントに利用される。
地上エントランスから地下へと降り、細い防音トンネルを抜けた先には、大きな植栽の空間が広がり、その奥の壁を回転させるとメインホールが現れる。〈WALL&WALL〉という店名のもとになった大きな2枚の回転面は、壁とも扉とも言いがたく、空間の調整面として回転し、任意の角度で固定される。
イベント内容や時間、人数、状況などに応じて、ある時は壁として、ある時は隙間に窓をつくり、出入り口をつくり、間仕切りのようでもあり、2枚の回転角度の組み合わせによって面の意味合いは変化していく。
空間の変様、シンプルで無垢な素材構成により、多目的ホールという多様な状況に応じる空間となっている。(たしろまさふみ)
A multi-purpose hall where the space is transformed by two rotating walls
Located at the intersection of Omotesando and Route 246, the multipurpose hall “WALL&WALL” is used for various events such as music performances, parties, and exhibitions.
After descending from the ground-level entrance to the basement and passing through a narrow soundproof tunnel, a large planted space opens up, and when the wall behind it is rotated, the main hall appears. The two large rotating surfaces, which gave the restaurant its name, “WALL&WALL”, are neither walls nor doors, but rather they rotate as adjustable surfaces in the space and can be fixed at any angle.
Depending on the content of the event, the time, the number of people, and the situation, the surfaces are sometimes used as walls, sometimes as windows in the gaps, sometimes as doorways, sometimes as partitions, and the meaning of the surfaces changes depending on the combination of the two rotating angles.
The transformation of the space and the simple and solid material composition make the multipurpose hall a space that responds to various situations. (Masafumi Tashiro)
【WALL&WALL (CLUB VENT) OMOTESANDO】
所在地:東京都港区南青山3-18-19 フェスタ表参道ビルB1階
用途:その他文化施設
クライアント:E2E4
竣工:2016年
設計:たしろまさふみデザインルーム
担当:たしろまさふみ
施工:テンテック
撮影:繁田 諭(繁田諭写真事務所)
工事種別:リノベーション、インテリア
延床面積:292.81m²
設計期間:2015.10-2016.05
施工期間:2016.03-2016.05
【WALL&WALL (CLUB VENT) OMOTESANDO】
Location: Festae Omotesando Building B1F, 3-18-19, Minamiaoyama, Minato-ku, Tokyo, Japan
Principal use: Cultural facility
Client: E2E4
Completion: 2016
Architects: tashiro masafumi design room
Design team: Masafumi Tashiro
Contractor: Ten-tec
Photographs: Satoshi Shigeta
Construction type: Renovation, Interior
Total floor area: 292.81m²
Design term: 2015.10-2016.05
Construction term: 2016.03-2016.05








