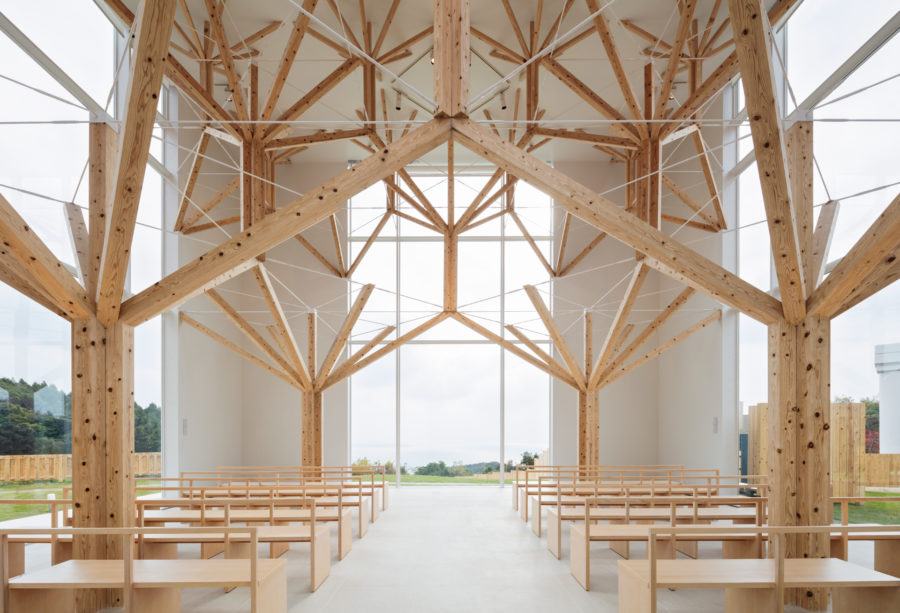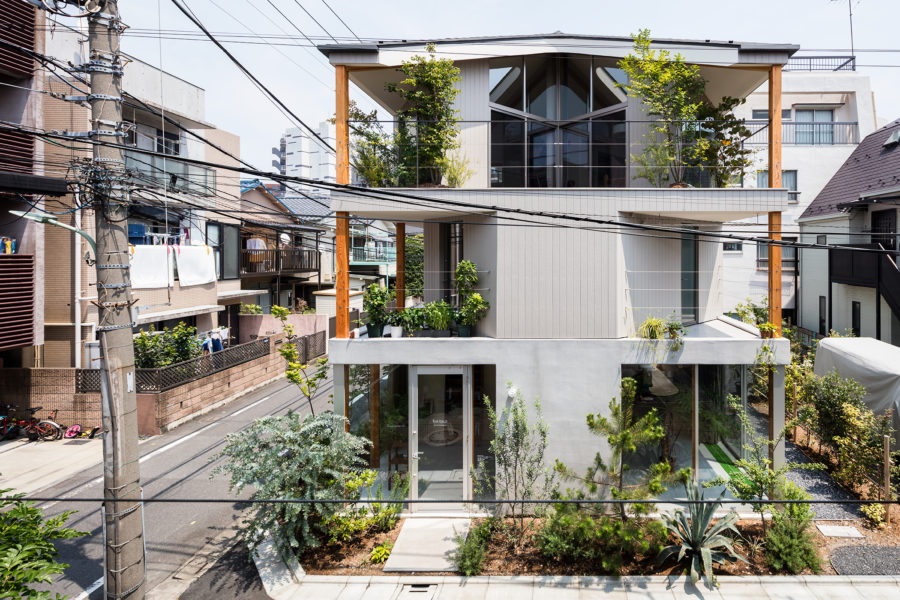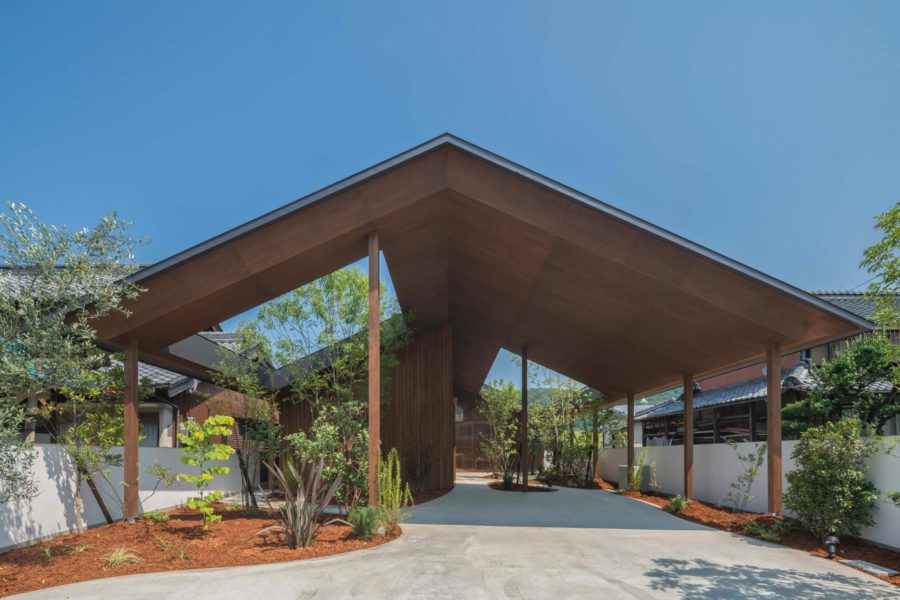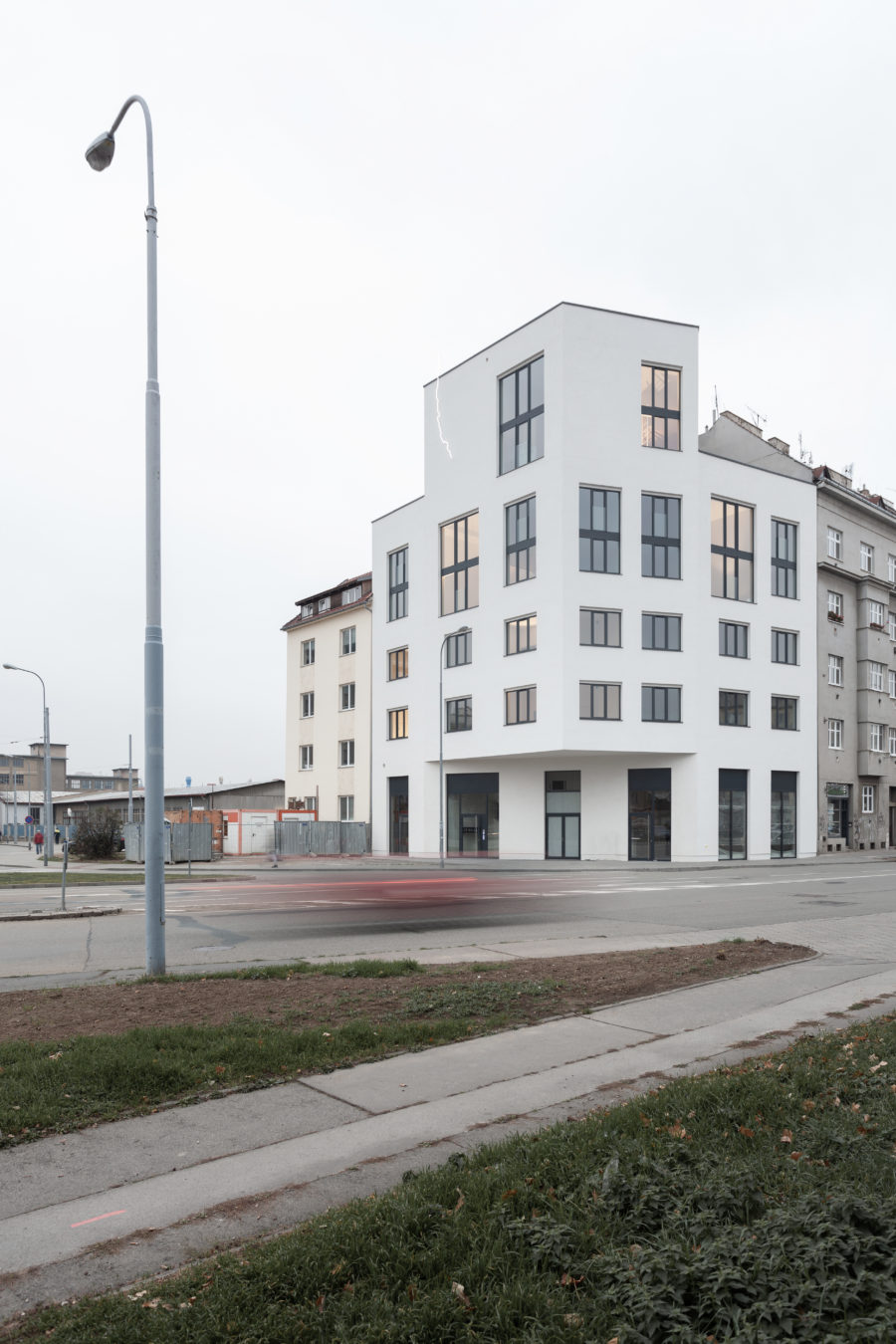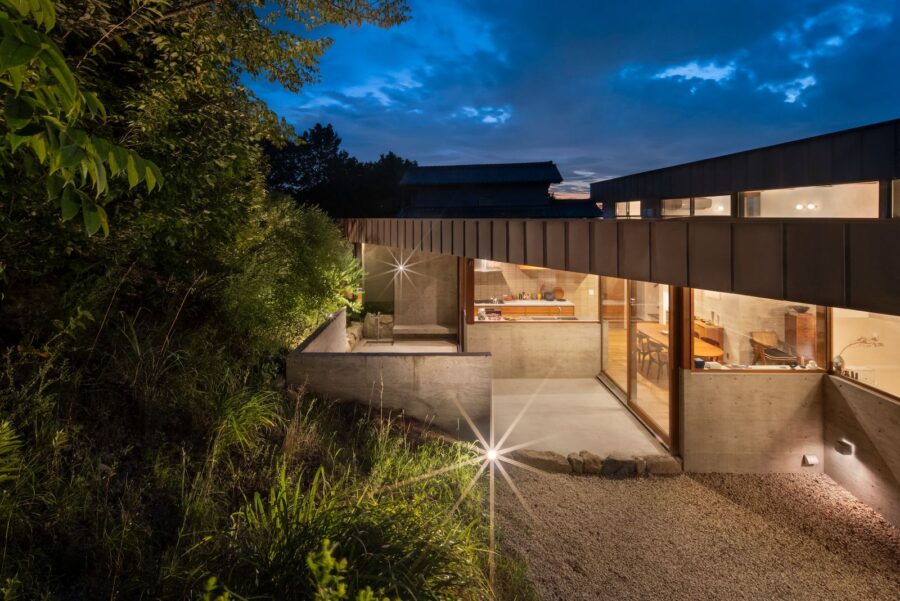都内郊外の地域交流室をもつ保育園と学童教室の計画。
既存の幼稚園はその場所で長く園を構え、地域に開かれた園庭は周囲に緑化をもたらし、街の風景となっていた。
そこで、園庭にある大きな樹木・芝生空間・パーゴラ・大型遊具・自転車置き場などを取り除き一新するのではなく、むしろそれらに敬意を払い、尊重して建築することで周囲への環境維持を保つことを目標としている。
それらから逃げて削り出されたボリュームは、うねっと曲がった塊が2棟ぶつかり合うように並ぶこととなっているが、主要用途の保育園のほかに、地域交流室(idumi studio)と学童教室(idu after school)が併設され、それぞれが明確なゾーニングとなり、それがそのまま形態となっている。
一新された新たな景色を目指すのではなく、ここでは周囲と園のこれまでの関係に敬意を払いながら、そこに新たな人の関係性が生まれることを目的としている。(土田拓也)
An after school zoned with respect for existing playground equipment and trees
A plan for a nursery school and a classroom for school children with a community exchange room in a suburb of Tokyo.
The existing kindergarten had been located there for a long time. Its garden, which is open to the community, has become a part of the cityscape, bringing greenery to the surrounding area.
The goal was not to remove the large trees, lawn space, pergola, large playground equipment, and bicycle parking area in the schoolyard, but rather to build with respect and honor them, thereby maintaining the environment in the surrounding area.
The volume carved out of the building is a clump of two buildings. Still, in addition to the nursery school, which is the main use of the building, there is also an idumi studio (community interaction room) and an idu after school (classroom for children), each with its own clear zoning, which is the form of the building as it is.
Rather than aiming for a completely new and renewed landscape, the aim here is to create new human relationships while respecting the existing relationship between the surrounding area and the preschool. (Takuya Tsuchida)
【IDU_”idumi nursery school + after school"】
所在地:東京都西東京市
用途:幼稚園・認定子ども園・保育所
クライアント:学校法人いづみ学園
竣工:2020年
設計:no.555一級建築士事務所
担当:土田拓也、平野佳乃
構造設計:フレームワークス
電気設備設計:EOS plus
衛生設備設計:EOS plus
外部サッシ:アイアンクリエイト
床暖房:サーマエンジニアリング
施工:池田工務店
撮影:鈴木竜馬
工事種別:新築
構造:RC造
規模:地上2階
敷地面積:228.41m²
建築面積:171.06m²
延床面積:228.41m²
設計期間:2018.05-2019.04
施工期間:2019.03-2020.03
【IDU_”idumi nursery school + after school"】
Location: Nishitokyo-shi, Tokyo, Japan
Principal use: Kindergartens, Certified Children’s schools and Nurseries
Client: Idumi Gakuen
Completion: 2020
Architects: number fives architectural design office
Design team: Takuya Tuchida, Kano Hirano
Structure engineer: frameworks
Electrical system design: EOS plus
Sanitary equipment design: EOS plus
External sash: IRON create
Electric floor heater: Therma engineering
Contractor: IKEDA KOUMUTEN
Photographs: Ryoma Suzuki
Construction type: New building
Main structure: Reinforced Concrete construction
Building scale: 2 stories
Site area: 228.41m²
Building area: 171.06m²
Total floor area: 228.41m²
Design term: 2018.05-2019.04
Construction term: 2019.03-2020.03

