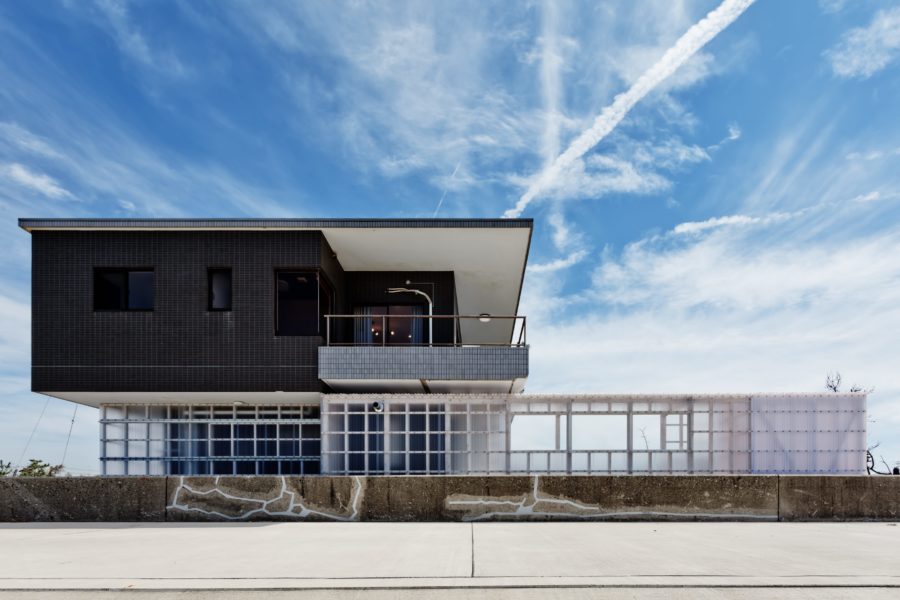共働き夫婦のためのマンションの1 室のリノベーション計画である。
マンションの1室の面積は55㎡と比較的コンパクトでありながら、事業所の機械式駐車場や隣接のマンションとバルコニーが面していて、外部環境には開きづらい環境であった。
そこで
・内部空間で快適な時間を過ごすことができる
・家事を効率化し、団欒の時間を生み出すことができる
・パーソナルスペースを確保し仕事や趣味などお互いの時間を大切にすることができる
といった、個の時間と集の時間を生み出し、それを調整できる計画とした。
リビングはくつろぎや団欒を重視し、植物がおけるインナーバルコニー付きの明るい空間とし、同時にテーブルベンチのかたちを変化させることで、団欒・おもてなし・リラックスと使い方を変化させる空間としている。
全体として生活動線に合わせた収納計画でモノが散らかりにくく、ストレスの少ない家事動線を実現しており、ホールと寝室の一角には、それぞれのパーソナルスペースを設けている。
大容量の収納と自在に変化する団欒スペース、夫婦2人のパーソナルスペースを限られた面積の中でしっかりと確保できるようにした。(藤田幹人)
Renovation of a condominium with respect for the individual and a place to gather
This is a renovation project of a room in an apartment building for a dual-income couple.
The area of one room of the condominium was relatively compact at 55m². Yet, it was difficult to open to the outside environment because the balcony faced the mechanical parking lot of the business office and the adjacent condominium.
Therefore
・The interior space allows for a comfortable living environment.
・The house can be used to streamline housework and create time for entertaining.
・Personal space can be secured, and time for work, hobbies, and other activities can be valued.
The plan was designed to create and coordinate individual and collective time.
The living room is a bright space with an inner balcony where plants can be planted, with an emphasis on relaxation and happy times. At the same time, by changing the shape of the table bench, the space can be used in different ways for happy times, entertainment, and relaxation.
The overall storage plan is aligned with the daily routine to minimize clutter and reduce the stress of household chores.
The large storage space and the freely changeable happy space, as well as the personal space of the couple, are secured within a limited area. (Mikito Fujita)
【room207renovation】
所在地:東京都立川市
用途:共同住宅・集合住宅
クライアント:個人
竣工:2021年
設計:クラフトノーツ
担当:藤田幹人
家具:太平製作所
施工:BaB
撮影:土屋光司
工事種別:リノベーション
構造:RC造
延床面積:55.03m²
設計期間:2021.06-2021.08
施工期間:2021.09-2021.12
【room207renovation】
Location: Tachikawa-shi, Tokyo, Japan
Principal use: Housing complex
Client: Individual
Completion: 2021
Architects: xRaftnauts
Design team: Mikito Fujita
Furniture: Taihei seisakusho
Contractor: BaB
Photographs: Koji Tsuchiya
Construction type: Renovation
Main structure: Reinforced Concrete construction
Total floor area: 55.03m²
Design term: 2021.06-2021.08
Construction term: 2021.09-2021.12








