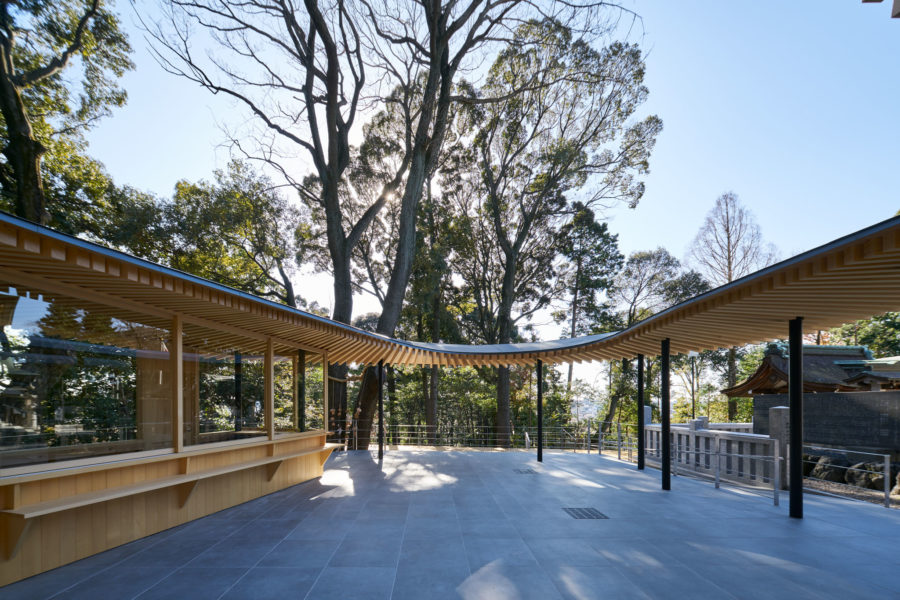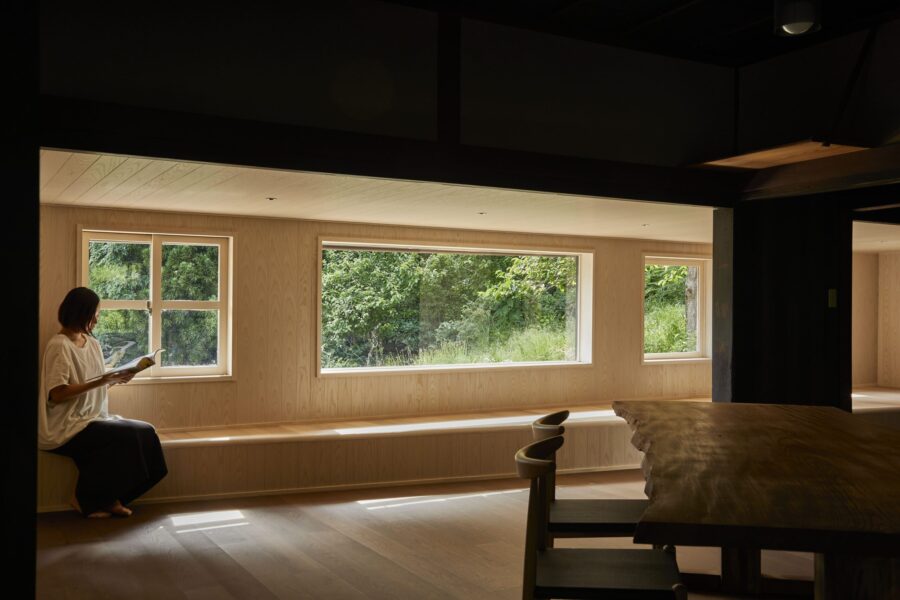瀬戸内海の離島の伊吹島につくられた公衆トイレ。瀬戸内国際芸術祭2013の参加作品としてつくった。
伊吹島の伝統的民家では、トイレは大抵、母屋から分かれた離れの水屋に置かれている。伊吹島では、水屋は家からはじかれた、周縁の空間である。その母屋と水屋の関係は、どこか四国本島と伊吹島、大都市と僻地の関係に似ていた。
今、伊吹島は観音寺からの定期船で本土とつながるだけで、四国の、そして日本の周縁となっている。しかし、遡れば江戸時代、上方と船で直接つながり、上方の流行もすぐに来る場所であり、その頃の名残で古い京言葉が日本で唯一、今も残っている。かつては自立した小さな中心だった。
トイレの家は、周縁だった空間を島の中心に変え、周縁となった伊吹島に強さを与えようとした。
時間と空間に関わる11本の光のスリットを重ねた。
11本のうち5本は、時間に関わる光のスリットである。島の伝統的行事「島四国(旧暦3月21日)」「夏祭り(港祭り)(7月15日)」「秋祭り(ちょうさ)(10月1日)」そして、夏至と冬至の日の午前9時の太陽方位に合わせて、建築の中をスリットが通り抜ける。年に1回、その時刻に建築の中を一筋の光が通り、島民に季節の訪れを知らせる。時間の上での島のアイデンティティ、そして、時間の上での島の座標を示す仕掛けである。
11本のうち6本は、空間に関わる光のスリットである。伊吹島から世界の6大陸の主要都市(東京、ロンドン、ナイロビ、ニューヨーク、サンパウロ、シドニー)の方向を示す。この6つの角度の軸が交差する点は、伊吹島の空間の上での位置を示す座標であり、つねに中心が伊吹島となる。世界とのつながりや、1人ひとりが中心であることを意識し、かつての伊吹島の矜持を取り戻してほしい、と考えた。
その上に、さまざまな島の風景を重ねた。ただそのままを重ねるのではなく、微妙なずれを潜ませることで、そのずれから島を意識してもらおうと考えた。
屋根は民家の屋根勾配に揃え、外壁の色は島の民家の色彩調査に基づく。光のスリットで生まれた路地は、迷路のような伊吹島の路地につながる。路地や洗面所の外壁は、この島に多い焼き杉の外壁がモチーフだが、表面に風景を映すポリカ波板を重ね、少しだけ違えている。室内最奥の大便器ブースに進むと、屋根に大きな開口部が空いている。光や雨が室内に落ちるが、床の砂利下に排水孔を設け、壁や天井は屋外仕様でつくっている。
水に恵まれない伊吹島では海底送水の開通した30年前まで、雨水が島民の生活を支えていた。トイレの家の屋根の開口部は、雨水を貯めるために地中に掘った井戸を底から見上げたかたちとなる。水を使うトイレという施設のいちばん奥で、島の水を巡る物語とつながっていく。
観光客には島の風景を知るための、島民には島らしさを思い出させる場所となる。(石井大五)
A toilet on an island where time and space are expressed by slits of light
A public toilet was built on Ibukijima Island of Seto Inland Sea as one of the artworks in Art Setouchi Triennale 2013.
In the traditional local house on Ibukijima Island, the toilet is mostly established in a small cottage separated from the main house. In Ibukijima Island, the toilet is a peripheral space that is excluded from the main house.
The relation between the main house and the separated cottage resembles the relation between the mainland and isolated Ibukijima Island or between a big city and a remote district. Now, Ibukijima Island is only connected by a liner from Kanonji city on the mainland, and the small isolated island serves as the periphery of the mainland and the country of Japan. However, if it goes back to the Edo period, Ibukijima island was a place where liners connected directly with the capital, and the upper fashion came immediately. As a vestige of that period, the capital dialect of the old time remains here. Once, it was the small independent center of Seto Inland See.
House of Toilet intends to change the peripheral space into the center of Ibukijima Island and to give intensity to Ibukijima Island, which has been regarded as the periphery.
Eleven light slits related to time and space overlapped.
Five of the eleven are time-related light slits. Slits adjusting to the direction of the sun at 9 am on three Traditional events and Summer Solstice and Winter Solstice Day pass through the building. Once a year, at that time, a ray of light passes through the architecture, informing the islanders of the arrival of the season. It is a mechanism that shows the identity of the island on time, that is, the coordinates of the island on time.
Six of the eleven are space-related light slits. It shows the direction from Ibukijima Island to major cities on six continents (Tokyo, London, Nairobi, New York, Sao Paulo, and Sydney). The point where these six axes angles intersects is the coordinates indicating the position of Ibukijima Island on space, and the center is always Ibukijima Island. We expected the islanders to regain their pride through their connection with the world and the fact that each person is the center.
Various landscapes of the island overlapped with the architecture. We didn’t reflect them as they are but added them with a slight gap to induct awareness.
The roof is aligned with the roof of a local house, and the color of the outer wall is based on the color survey of local houses on the island. The alley created by the slits of light leads to the alleys of Ibukijima Island like a maze. The wall of the alley and the interior wall of the lavatory are based on the image of the burnt cedar board as a typical finish but are not necessarily the same as it. They are slightly different due to the polycarbonate corrugated sheets that reflect the scenery on the surface. In the booth at a depth indoor, the big opening is opened on the roof. The natural light and the rain come into the booth, but drainage holes are provided under the gravel on the floor, and the walls and ceiling are finished with outdoor use material.
On Ibukijima Island, where water didn’t exist, rainwater supported the islanders’ lives until 30 years when the submarine water supply inaugurated. The opening of the house of toilet is as if they had looked up from the bottom of the local well to collect rainwater. The innermost part of the facility that uses water connects with the story of the island’s water.
It is a place for tourists to see the island’s scenery and for the islanders to remind of the island. (Daigo Ishii)
【トイレの家】
所在地:香川県観音寺市伊吹町309
用途:その他公共施設
クライアント:観音寺市
竣工:2013年
設計:石井大五+フューチャースケープ建築設計事務所
担当:石井大五
構造設計:南雲正一(匠設計)
設備設計:明野設備研究所
プレカット:三王ハウジング
防水工事:ハマネツ
施工:伊井工務店
撮影:フューチャースケープ建築設計事務所
工事種別:新築
構造:木造
規模:平屋
敷地面積:6346.00m²
建築面積:50.91m²
延床面積:50.91m²
設計期間:2012.12-2013.03
施工期間:2013.04-2013.07
【House of Toilet】
Location: 309, Ibuki-cho, Kanonji-shi, Kagawa, Japan
Principal use: Public facility
Client: Kanonji-shi
Completion: 2013
Architects: Daigo Ishii + Future-scape Architects
Design team: Daigo Ishii
Structure engineer: Shoichi Nagumo / Takumi Design office
Equipment design: Akeno Facility Resilience
Precut: Sanno Housing
Waterproof work: Hamanetsu
Contractor: Ii Construction
Photographs: Future-scape Architects
Construction type: New building
Main structure: Wood
Building scale: 1 story
Site area: 6346.00m²
Building area: 50.91m²
Total floor area: 50.91m²
Design term: 22012.12-2013.03
Construction term: 2013.04-2013.07








