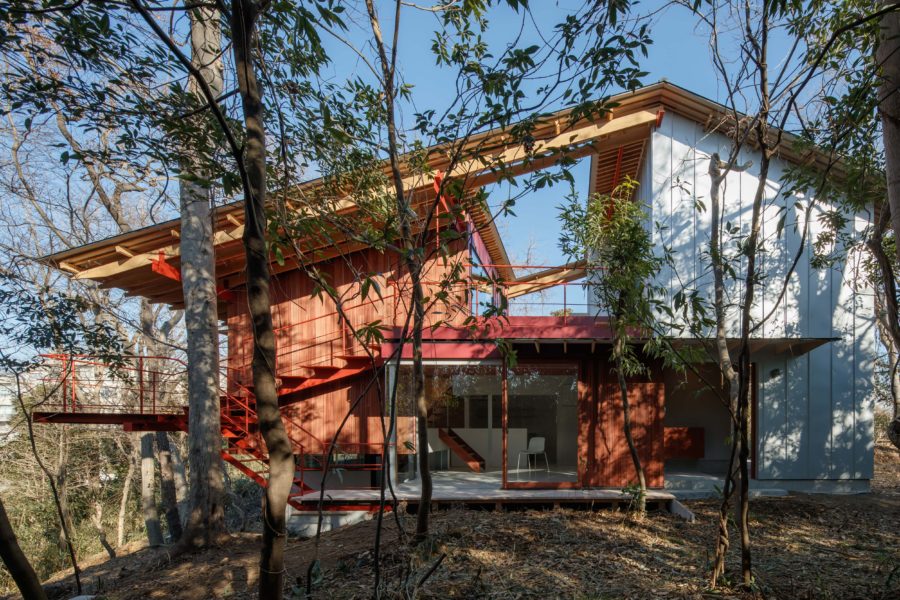RC造建築の住宅リノベーションプロジェクト。
もともと躯体露し部分が多い空間であったため、それらは最大限生かしつつ、ポイント的に造作を加えることで設計を進行していった。
カラースキームを白×グレーでまとめあげること+柔らかい間接照明を配することによって空間自体が主張することのない控えめな上質さを演出した。
また、柔らかい自然光が入る環境に相性のいい植栽や、特徴的なアートオブジェ類を配することで、日常においてのちょっとした豊かさを感じてもらえるような空間となることを意図している。(浦田晶平)
Renovated house with an interior that is not too assertive and reflects richness
This is a residential renovation project of an RC structure.
Since the space originally had many exposed parts of the frame, we proceeded with the design by making the most of these parts while adding structural work at key points.
The color scheme was white and gray, and soft indirect lighting was used to create an understated quality that did not overpower the space itself.
The planting of trees and the placement of distinctive art objects in an environment with soft natural light are intended to create a space where people can feel a little richness in their daily lives. (Shohei Urata)
【SYN Residence】
所在地:東京都
用途:戸建住宅
クライアント:個人
竣工:2022年
設計:Old Kan
担当:浦田晶平
照明計画:荒井 一(大光電機)
アートワーク:YOU ARE WELCOME
施工:quaness
撮影:Takahiro Joko(TORULABO)
工事種別:リノベーション
構造:RC造
規模:地上2階
延床面積:107.00m²
設計期間:2022.07-2022.09
施工期間:2022.09-2022.10
【SYN Residence】
Location: Tokyo, Japan
Principal use: Residential
Client: Individual
Completion: 2022
Architects: Old Kan
Design team: Shohei Urata
Lighting: Hajime Arai / DAIKO ELECTRIC
Artwork: YOU ARE WELCOME
Contractor: quaness
Photographs: Takahiro Joko / TORULABO
Construction type: Renovation
Main structure: Reinforced Concrete construction
Building scale: 2 stories
Total floor area: 107.00m²
Design term: 2022.07-2022.09
Construction term: 2022.09-2022.10








