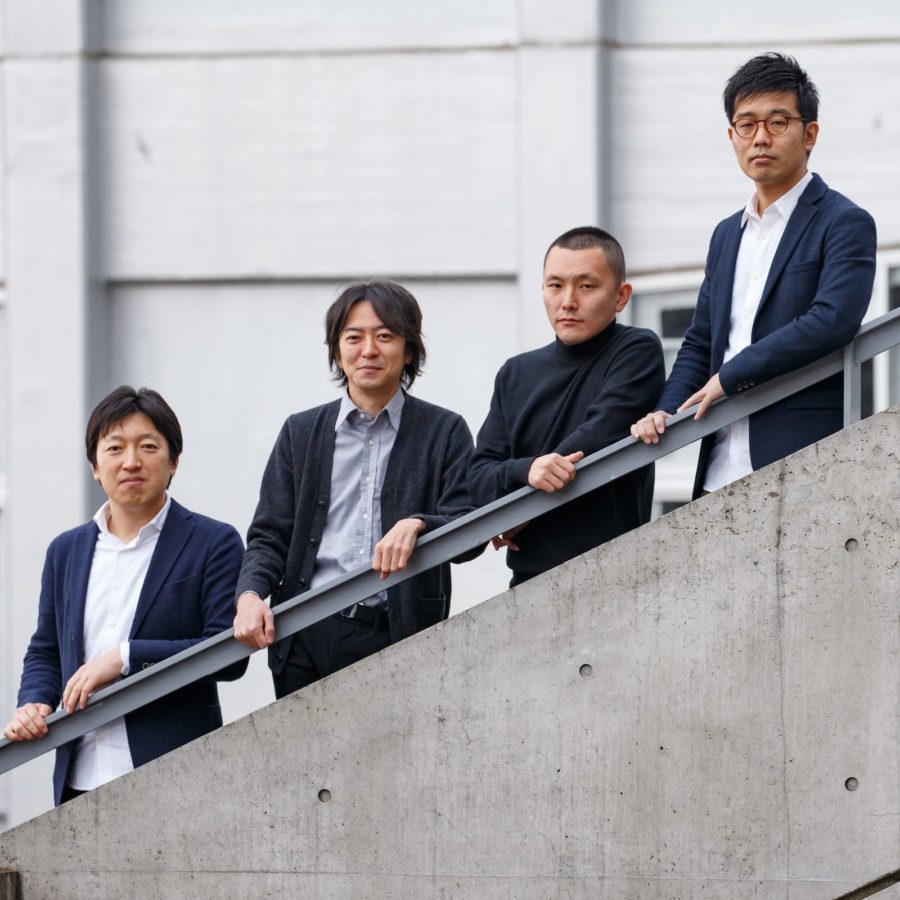(English below)
敷地は、関東平野の中央を流れる大落古利根川の、自然堤防として生まれた森である。土砂が堆積し形成された森は、古くから村落が広がってきた。現在は圏央道などの整備や住宅地開発が進み、変化の只中にある。
まず森に分け入り、野帳に樹木植生や地形、環境、眺望、森を貫く計画道路などを記して地図を描いた。家族は将来、子供部屋や仕事場を森に増築する予定で、地図は森の将来像を含めたものとなった。これは、森の緩やかな形成史を継いでいくように、新しい家族の暮らしを重ねていく作業である。
昨今の自然災害や気候変動によって大地の自明性が失われるなか、住居を土地の大きな物語と結び、一方で本来固定しない、変化する生活のダイナミズムを召喚する。
地図にもとづき、森の眺望やアプローチから西側傾斜地へ建築を配置し、傾斜に沿った3段構成の基壇を設けた。そしてそれぞれ環境の異なる3つの半屋外空間を立体的にレイアウトした。それらと室内を覆うように大きく切妻屋根を架け、屋根にはルーフテラスを伴う天窓を設けた。ルーフテラスの両脇に設けた光井戸からは、室内奥へと光が届く。
コンクリート基壇と2階居室とに挟まれたピロティは、在来木造の主体構造に鉄骨梁を組み込んだ片持ち構造として上部ボリュームを持ち出し、森に対して開いた空間とした。このアプローチ側と裏庭側に設けたピロティは、物干しやガレージへの荷下しなどの日常的な営みの空間であり、これによって室内を斜面や屋外へと近づけ、森の風景を暮らしに編むことを考えた。
これら3つの半屋外空間は、立体的に室内外が連続するように、屋外階段や大きく跳ね出した軒下空間によって結ばれており、森と室内を横断する回遊性を実現している。暮らしの日常的な機能性と遊戯性をバランスさせ、森と有機的な関係を育む。
計画地は湿潤な森であるため、ガルバリウム鋼板を基調とした外壁としながらも、地表面から離隔できる場所はラワン羽目板とした。同じくピロティや軒下空間を実現する鉄骨梁は、木構造材の露出を避けて採用した材料でもあり、環境に呼応した適材適所の素材構成や構造形式を選択した。屋根による全体性を軸としながら、森に応じた調整がハイブリッドを生む、臨床的な環境構築となっている。
このように、森をわし掴みにするような大きく開かれた構成をその部分において破り、崩していくアプローチを重ねることで、建築をより多層的な環境に編み込んでいくことを試みた。(稲垣淳哉、佐野哲史、永井拓生、堀 英祐)
動画撮影・編集:大倉英揮
Field notes on dwelling, using the slope
The site is a forest born as a natural levee on the Furutone River, which runs through the center of the Kanto Plain. Nowadays, the development of the expressway and other residential areas are progressing, and it is in the midst of change. We went deep into such a forest, took field notes, and made a map there. The owner plans to add a children’s room and workplace to the forest in the future. Our map embraces the future vision of the forest, too. We would realize mother earth is no more a priority concept through recent natural disasters and climate change. We connect residence with the long history of the land, recall the dynamism of life.
Requirements on views towards the forest and the approach defined the layout of the building. We placed it on the west hillside with three basements and three distinct terraces on different levels. We put a gable roof. This roof has a skylight with a small terrace attached, and lightwells on both sides introduce brightness to the interior. The skylight connects the house buried in bushes with the sky.
The piloti, located between the concrete base and the room on the second floor, has a cantilever structure and is an open space to the forest. This is a space for daily activities such as drying clothes and unloading into the garage. We thought about bringing the interior closer to the slopes and the outdoors and weaving the forest’s scenery into our daily lives.
The three semi-outdoor spaces are connected by outdoor stairs. A broad protruding eaves space so that the interior and exterior are three-dimensionally continuous, realizing a migratory property that crosses the forest and the interior. And those balance the daily functionality and playfulness of life and foster an organic relationship with the forest.
Galvanized steel covers exterior walls on the humid ground level, and lauan sidings are used partly for the areas with a certain distance from the ground. An open space under the eaves and above the pilotis is framed by steel beams, with neither wooden structural element nor column. We selected the right material composition and structural form in the right place in response to the environment.
This house is built to create a hybrid by adjusting according to the forest while focusing on the wholeness of the roof. By repeating the approach of breaking down the wide-open structure that grabs the forest, we tried to weave the architecture into a more multi-layered environment.
(Junya Inagaki, Satoshi Sano, Takuo Nagai, Eisuke Hori)
【Eagle Woods House】
所在地:埼玉県北葛飾郡杉戸町
用途:戸建住宅
竣工:2017年
設計:Eureka
担当:稲垣淳哉、佐野哲史、永井拓生、堀 英祐、猪又直己、桂川 大、末舛優介、原 章文
構造設計:Eureka
施工:榊住建
撮影:大倉英揮
工事種別:新築
構造:木造、一部鉄骨造
規模:地上2階
敷地面積:1101.09m²
建築面積:87.12 m²
延床面積:116.50m²
設計期間:2015.08-2017.04
施工期間:2017.05-2017.12
【Eagle Woods House】
Location: Sugito-machi, Kitakatsushika-gun, Saitama, Japan
Principal use: Residence
Completion: 2017
Architects: Eureka
Design team: Junya Inagaki, Satoshi Sano, Takuo Nagai, Eisuke Hori, Naoki Inomata, Dai Katsuragawa, Yusuke Suemasu, Akifumi Hara
Structure engineer: Eureka
Contractor: Sakaki juken
Photographs: Hideki Ookura
Construction type: New building
Main structure: Wood, Steel
Building scale: 2 stories
Site area: 1101.09m²
Building area: 87.12m²
Total floor area: 116.50m²
Design term: 2015.08-2017.04
Construction term: 2017.05-2017.12

