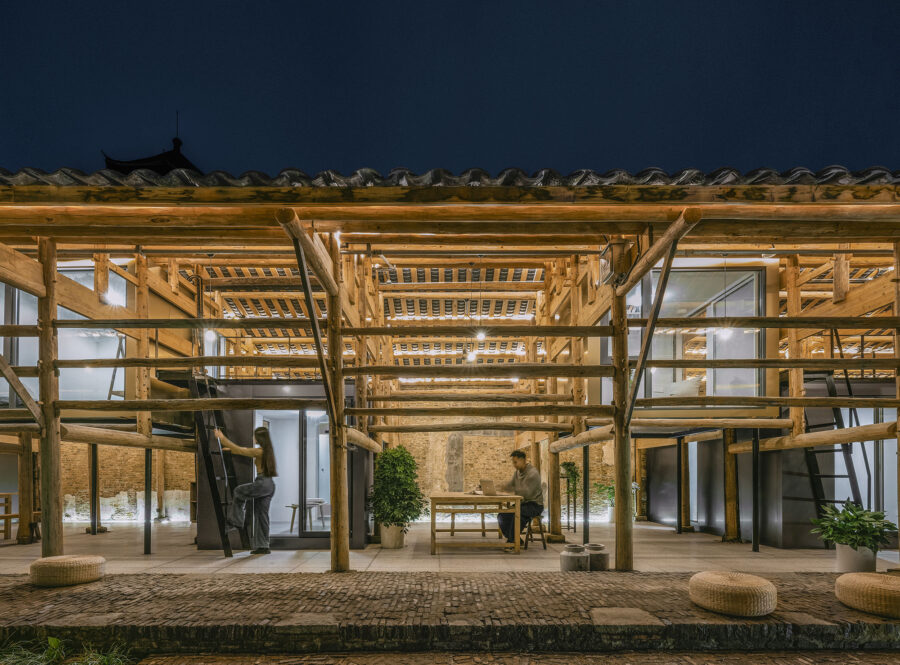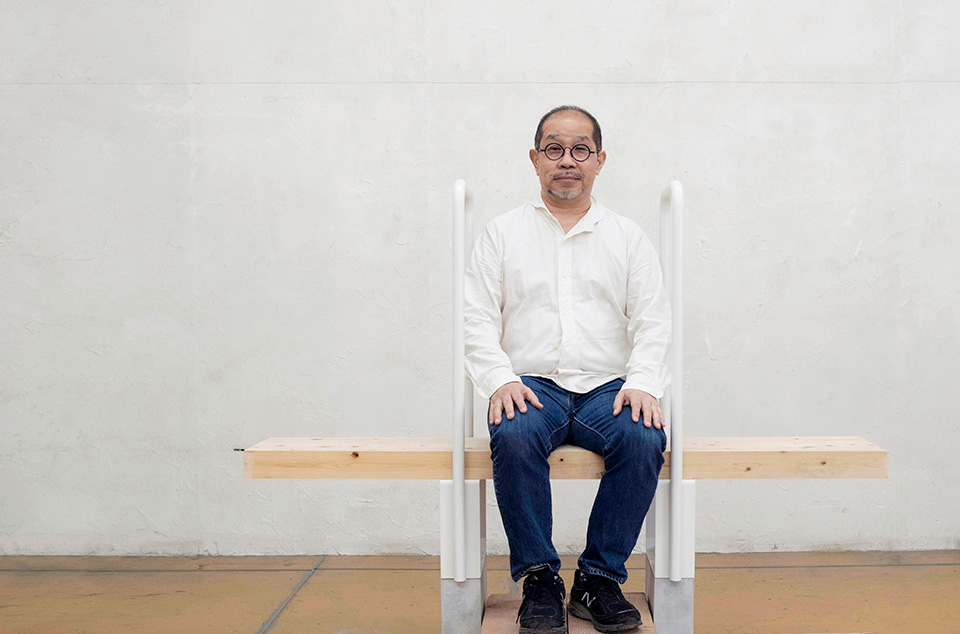
CULTURE


©︎ Xia Zhi

©︎ Xia Zhi

©︎ Xia Zhi
中国・武漢に位置する文化観光リゾート地である泊心域に建つ〈泊心域コミュニティセンター(Community Center of Fragrant Lake)〉は、連なる屋根が多様な活動を受け入れつつ空間に一体感を生み出す、読書、コミュニケーション、展示、劇場空間を内包する公共空間です。
建築デザインは「内と外」という対立的な関係を思考の出発点としており、豊かな外部に対して開く空間と、閉じることで自分自身やグループ活動に集中する内向的な空間が共存しています。
中国のデザインスタジオ line+ studioが設計しました。
(以下、line+ studioから提供されたプレスキットのテキストの抄訳)

©︎ Xia Zhi

©︎ Xia Zhi
泊心域は武漢市の北部に位置する文化観光リゾート地であり、原生林と湖を有する自然豊かな環境であり、line+ studioの共同設立者兼チーフアーキテクトであるメン・ファンハオ(Meng Fanhao)は、この地域における最初の公共建築物である〈泊心域コミュニティセンター〉の設計に招かれた。
メン・ファンハオは次のように語る。
「コミュニティの公共生活は活動の多様性と豊かさを満たすだけでなく、精神的な再形成という目標も含んでいる。フラットかつ高速で分散化された時代の流れの中で、私は『光』を媒介として、人と人、人と自然の親密な関係を結び直す『日常の中心性』をつくりたいと考えた。」

©︎ Xia Zhi

©︎ Xia Zhi
内と外が共存する公共空間
line+は、従来のコミュニティセンターとは異なる、若者のライフスタイルに沿った複合型コミュニティのコンセプトを提案し、さまざまな空間機能とシーンを備えた、精神的な拠り所とコミュニティとつながる空間を創造した。
建築デザインは「内と外」という対立的な関係を思考の出発点としている。内側に精神的な共振を求め、外側に自然の風景を捉えることで、内側の空間と外側の環境との共生を生み出す。
それは、自然の光、グループ活動、個人の精神を集める器としての内向きな空間であると同時に、美しい夕日が沈む自然の風景に溶け込み、親しみやすく活発な生活風景をつくり出す外向きの空間でもある。

地域の文化要素の抽出 ©︎ line+ studio

©︎ Xia Zhi
地域の文化を反映した弧を描く大屋根
大きな勾配屋根の建築イメージは、景初文化への振り返りから生まれた。
庇や展望台が浮かび上がるような屋根形状は、黄鶴楼や地域の伝統建築における庇形状や色調といった重要な要素を抽出・抽象化して生み出したものであり、雄大で遠大な地域の建築文化を暗示している。
巨大な屋根は地域の中心的な存在であることを示しているだけでなく、内部空間にとっての精神的な媒介としての役割も担っている。

Generation diagram ©︎ line+ studio

©︎ Xia Zhi
敷地は曲がりくねった湖岸線に面しており、森に囲まれ、東側と南側は地域コミュニティに通じ、北側の前庭は広い水辺があり、西側は夕陽を望む広場に面している。
これらの敷地環境から、まず建物の向きを決定した。北西を正面とすることで自然環境へと開きつつ、南東に背を向けることでコミュニティの方向を指し示す。
そして読書、コミュニケーション、展示、劇場といった機能的な要素を内側に集めつつ外側に広がるように構成し、連続した大きな傾斜屋根がそれらを覆っている。

Function analysis ©︎ line+ studio

©︎ Xia Zhi
多様な活動を受け入れつつ一体感を生み出す連続屋根
深く連なる屋根は、軒下の豊かな中間領域と屋内のアクティビティスペースを生み出しつつ、同じ屋根の下に物理的に集う感覚を強調している。
アクティビティ・エリアと展望デッキは屋根の上にあり、そこに配された小さなボリュームは、採光用の天窓やレイクビューの窓として、自然光や湖の景色を室内に取り込んでいる。

©︎ line+ studio

©︎ Xia Zhi
屋根西側の緩やかなスロープは劇場である屋外テラスとつながっており、内と外が交わる開放的で多様な活動の場を生み出している。
湖や山、夕暮れや夕陽の風景が舞台装置となり、さまざまな生活シーンが演劇のように演出される。その中を散策すると、自然と日常生活のドラマチックな出会いを感じることができるのである。

©︎ line+ studio

©︎ Xia Zhi
建物全体は、鉄筋コンクリートをベースとしつつ屋根には鉄骨構造を採用した。突出した3つの屋根の中心はダイナミックな回遊性のある空間とするための重要な要素であり、屋根を支えるための強固な構造部材が必要となった。
そのため、「本の塔」と「光のアトリウム」というコンセプトのもと、大型の部材を一体化した設計とすることで、ユニークで内向きの空間が誕生した。

©︎ Xia Zhi

©︎ ten vision studio – Zhao Hongfei
北側の本の塔は「内」を強調した空間となっており、特に螺旋状に登る階段からは天窓を通してのみ外部と接続しているため、視覚と身体感覚をより内側に集中させる。
一方、西側の光のアトリウムは「外」を強調した空間となっており、十分な流動空間をつくり出しつつ、遮るもののない天空光が降り注ぐ。

©︎ Xia Zhi

©︎ Xia Zhi

©︎ line+ studio

©︎ line+ studio

©︎ line+ studio

©︎ ten vision studio – Zhao Hongfei

©︎ ten vision studio – Zhao Hongfei

©︎ line+ studio

©︎ line+ studio

©︎ line+ studio

©︎ line+ studio

©︎ line+ studio

©︎ line+ studio
以下、line+ studioのリリース(英文)です。
Atrium of Light: Community Center of Fragrant Lake
“The public life of the community is not only to meet the diversity and richness of activities but also includes the goal of spiritual reshaping. Under the trend of flat, fast, and decentralized times, I hope to use ‘light’ as a medium to create a ‘daily centrality’ that re-links the intimate relationship between people and between people and nature.”
——Meng FanhaoWatch the sunset in the bamboo and the smoke in the mountains.
Clouds emerge from the windows as birds soar above the eaves.
——Wu Jun’s Collected Poems in the Mountains from the Southern DynastiesFragrant Lake is a cultural tourism resort community located in the north of Wuhan City, with wilderness and lakes as the original natural community environment. Meng Fanhao, the co-founder and chief architect of line+ studio, was invited to design the first public building in the entire community – Community Center of Fragrant Lake.
Different from traditional community centers, line+ proposes a community complex concept that is more in line with the current young lifestyles, and creates a spiritually dependent and community-connected habitat with multiple and complex space functions and scenes. The architectural design starts from the dialectical relationship between “introversion and extroversion”, seeks spiritual resonance inwards, captures natural scenery outwards, and creates a coupling symbiosis between internal space and external environment – it is introverted, serving as a container of the natural light, group activities and individual spirit; it is also extroverted, blending into the natural scenery of the most beautiful sunset in Wuhan with a friendly and energetic life scenery.
01 Cohesion and extension
The architectural image of the sloping roof first originated from the retrospect of Jingchu culture. The design extracts and abstracts from key elements such as the cornice form and color tone of the Yellow Crane Tower and local traditional buildings, and generates a roof form in which floating cornices and viewing platforms are embedded, implying a majestic and profound local architectural culture. The giant roof not only constitutes the central meaning of the community coordinates in form, but also has the plasticity of a deeper spiritual medium for the interior space.
The location of the site is directly facing the winding and flexible lake shoreline, surrounded by woods, the east and south sides lead to the community, the front yard on the north side has a wide waterfront, and the west side is bordered by the distribution square, with a perfect view of watching the sunset. The natural attributes of the site first determine the orientation of the building – facing the northwest, extending to the natural transition; backing to the southeast, providing direction guidance for the community. The design organizes functional modules such as reading, communication, display, and theater, and covers a continuous large sloping roof, gathering inwards and extending outwards.
To emphasize the sensation of physical presence under the same roof, the overlapping roofs with deep eaves generate rich grey space and internal activity area below the roof.
The activity areas and observation deck are above the roof. Small-scale volumes are positioned to draw natural light and lake views inside, such as daylighting skylights and lake-view windows.
The gentle slope on the west side of the roof connects with the outdoor platform on the second floor to form a roofed theater, forming an open and diverse activity venue that communicates with the inside and outside. The scenery of lakes and mountains, dusk and sunset are the stage setting, and the various and interesting life scenes are staged like a play. Walking in it, you can feel the dramatic collision between nature and daily life.
02 Center of center
The building as a whole adopts the structural form of a reinforced concrete structure base + partial steel structure roof. The three protruding roof centers require strong structural members to support and guide the roof, and they also occupy the centers of three different dynamic circulations on the floor plan. Therefore, the concept of “Book Tower” and “Light Atrium” was conceived in the design, and the large-sized components were integrated into it. In this way, a unique and introverted space atmosphere will be generated, as well as to seek the central coupling of structure and architecture.
The book tower on the north side emphasizes “inside”. In the spiral upward path, it only communicates with the outside through the skylight, focusing the sight and body perception more inward.
The second and third floors of the book tower are respectively connected by two glass boxes. Although open and transparent, they are still hidden and provide the viewing focus of the entire building. The glass box is made of medium-high anti-hidden frame glass, and the extremely narrow frame is trimmed to express pureness on the building facade, floating and inlaid on the metal roof.
The light atrium on the west emphasizes “outside”, and the supporting structure creates sufficient flow space, allowing the unobstructed skylight to pour down.
The light atrium on the east is hidden in the woods and the community. By blocking part of the environment and setting up a one-way viewing line of sight, it interweaves with the changing skylight to create a rich spatial experience.
03 Definition of roof
The main interior space eliminates the clear wall boundary, but is directly defined by the gentle slope roof, creating the premise of unified space flow and free scene switch, and then producing a strong sense of place. By controlling the change of building materials and light, the specific relationship between the internal space and the external environment is set, thereby contributing to the polysemous spatial atmosphere.
On the north side of the ground floor, large glass windows are deliberately left blank to create a conflict between the inside and the outside, and the wilderness is both the object of gaze and the background of life.
The first and second floors are connected by a large staircase, which can also be used as an indoor theater. The gentle slope roof opens to the west, forming a line of sight, suggesting the direction of the lake, and forming an intertextual relationship with the roof theater in the section.
The interior adopts a modular integrated design, and the step theater simultaneously integrates the bookcase display, stair handrail and coffee bar modules to ensure that the internal space is highly integrated, simple and pure.
The roof adopts the stepped panel metal roofing system, with obvious vertical edge lines, showing a warm and lustrous texture in the sun. The roof theater is laid with bamboo and wood floors and green plants, which are softly connected with to the metal roof. The edge treatment of the roof cornice continues to use the same type of metal roof panels to make the roof and ceiling continuous and complete. The light and slender cornice and the large-area hidden frame ultra-white glass curtain wall together create a deep sense of borderlessness, which melts into the wilderness and forest.
04 Remark
Community Center of Fragrant Lake takes lakes and forests as the living background, and uses three continuous large roofs to demonstrate architectural power, wrapping the soft and warm space core bathed in skylight, and constructing a cultural landscape that interweaves and interacts with natural scenery.
The light wanders in the exquisite and pure space and the diverse and dynamic scenes, and changes the atmosphere gracefully over time, regaining a poetic life. We expect to use public space as a carrier and community life as a medium to create a deeper emotional link and spiritual abundance in the community, to breathe with light and shadow, and to dance with the sunset on the lake.
Project Name: Community Center of Fragrant Lake
Planning and Architecture Design: line+ studio
Website: www.lineplus.studio
Contact Email: pr@lineplus.studio
Chief Architect/Project Principal: Meng Fanhao
Project Leader: Su Kelun
Design Team: Yang Hanyue, Shen Rui
Investor: Hongan Fushan Real Estate Co., Ltd.
Co-builder: SMART CITY SMILE CITY
Development Management Team: Hu Xiaofang, Huang Zhican, Tao Lin, Ru Zhe, Guo Cheng, Ni Yunbiao
Construction Drawing Cooperation Unit: Wuhan JZFZ Architectural Design Co., Ltd.
Interior Design: LSD Interior Design
Landscape Design: Shanghai Landau Landscape Planning and Design Co., Ltd.
Curtain Wall Design: Hangzhou Zhongchuang United Curtain Wall Design Institute
Lighting Design: Hangzhou Sunlux Lighting Design Co., Ltd.
Project Location: Hubei, Huanggang, Hong’an County
Floor Area: 2284m²
Design Cycle: 2022.01-2022.05
Construction Period: 2022.06-2023.06
Structure: reinforced concrete structure + steel structure
Materials: Al-Mg-Mn Alloy Plate, Aluminum Honeycomb Panel, Aluminum Veneer, Stainless Steel Plate, Bamboo Board, Fair-faced Concrete Coating
Photography: Xia Zhi, line+, ten vision studio – Zhao Hongfei
「Community Center of Fragrant Lake」line+ studio 公式サイト
http://www.lineplus.studio/works_cont_1700.html?ctid=29









