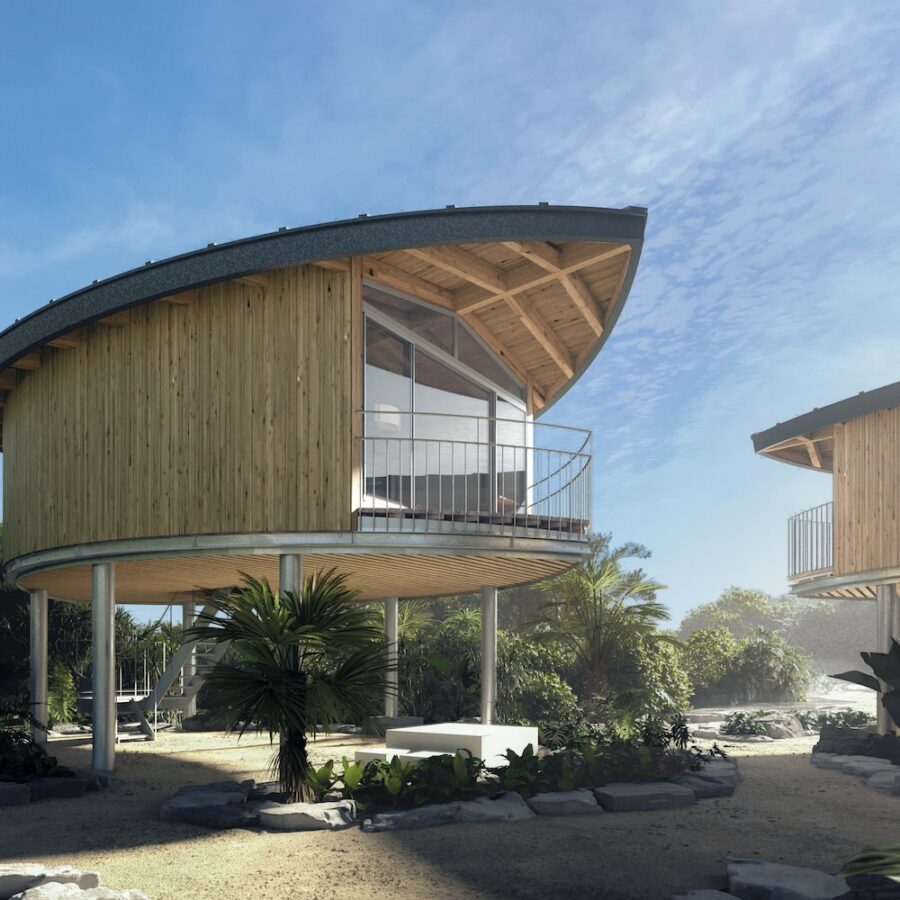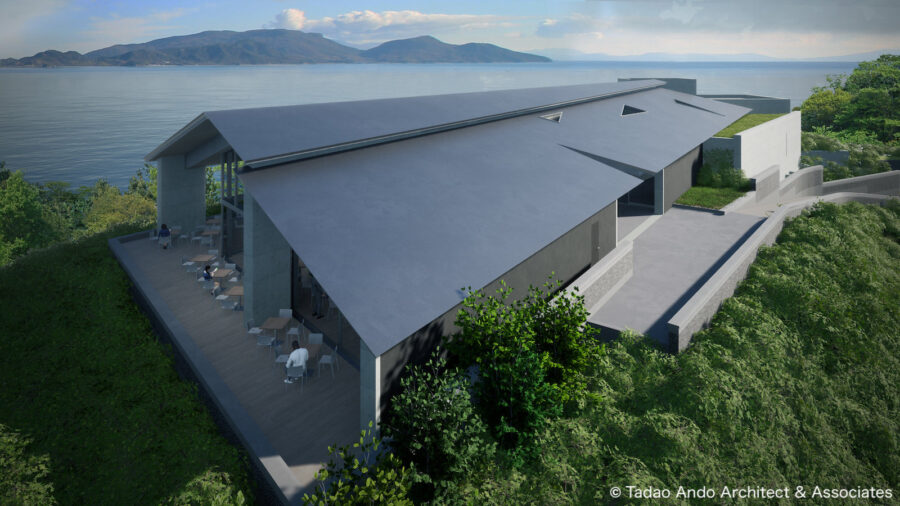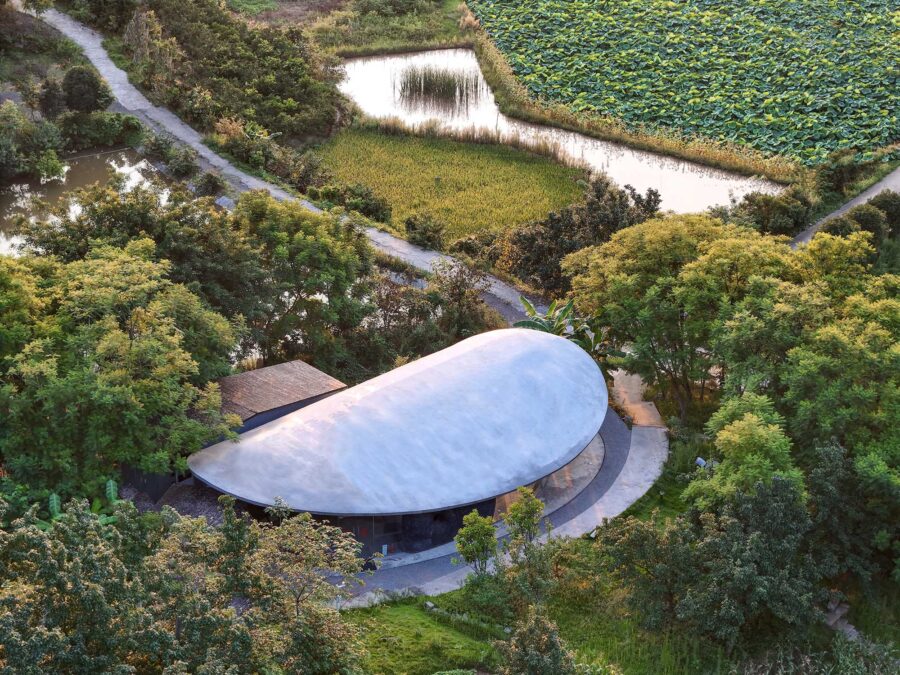
CULTURE


© ingenhoven assoc iates / HGEsch

© ingenhoven associates / HGEsch
ドイツの北端部に位置するジルト島に位置する〈ランサーホフ・ジルト(Lanserhof Sylt)〉は、ヨーロッパ最大の茅葺き屋根を有するメディカル・ヘルスリゾートです。
張り出した軒が特徴的な本館は、軒先が緩やかにうねることで砂丘の起伏に馴染みつつ、全面ガラス張りの1階や屋根面に切り込むように設置された屋外スペースなど、茅葺き屋根の家屋をベースとしつつも現代的な解釈を取り入れています。
ドイツ、オーストラリア、シンガポール、スイスを拠点に活動するインゲンホーフェン・アソシエイツ(Ingenhoven associates)が設計しました。
(以下、Ingenhoven associatesから提供されたプレスキットのテキストの抄訳)

© ingenhoven associates / HGEsch
インゲンホーフェン・アソシエイツは、このメディカル・ヘルスリゾートを、自然や記念碑の保護と密接に協力しながら、インテリアデザインも含めて設計した。建築家が提唱する、省エネ建築以上のものを意味する「supergreen®」の哲学に基づき、砂丘の景観を現代的に解釈し、最高の快適性と最高のエコロジー基準を融合させている。
世界の優秀な不動産プロジェクトを表彰する MIPIMアワード2023の「ベスト・ホスピタリティ・ツーリズム・レジャー・プロジェクト」部門を受賞した建築である。

© ingenhoven associates / HGEsch
インゲンホーフェン・アソシエイツの創設者であるクリストフ・インゲンホーフェン(Christoph Ingenhoven)は次のように語る。
「我々が携わるプロジェクトは、常に前世代が創造したものに対する現代的な反応として理解されるべきものである。そしてジルト島に建物を建てるということは、砂丘の一部になるということである。」
「ランサーホフのために、私たちは自然との調和を図り、必要なものだけに絞り込んだ建物を設計した。」

© ingenhoven associates / HGEsch
現代的な解釈で表現された建物と砂丘の連続体
ジルト島の砂丘地帯の荒々しい美しさからデザインが形づくられており、〈ランサーホフ・ジルト〉はこの景観の一部となるものである。
1930年代に軍が使用していた場所に建設された〈ランサーホフ・ジルト〉には役員の住居のほか、本館、3棟のビーチハウス、診断棟がある。特に最近完成した本館は、遠くからでも見てとれる張り出した藁葺き屋根が印象的な建物となっている。

© ingenhoven associates / HGEsch
それぞれの屋根面積を合計すると、7,100m²というヨーロッパ最大の藁葺き屋根となる。
ランザーホフの医療コンセプトが削減に基づいているように、この場所でのデザインにおける贅沢とは、内装や表面の豪華さではなく、厳選した上質な素材や広々とした部屋や人と自然の密接な関係、インテリアとエクステリアの綿密な相互作用による「静寂と集中」を意味する。

© ingenhoven associates / HGEsch
本館は3棟の建物が北側でつながっているような構成となっている。建物はできる限り表面積を小さくするためにコンパクトにまとめられている。また、高い断熱性によりエネルギー需要を大幅に削減している。
最上階の2フロアには55の客室スペースがあり、1階はクリニック、処置室、レセプション、レストランを備えたメディカル・スパ、そして地下にはクライミングウォール、スパ、入浴エリア、屋内外塩水プールなどのフィットネス施設がある。

© ingenhoven associates / HGEsch

© ingenhoven associates / HGEsch
茅葺き屋根に組み込む、全面ガラス張りの1階や屋根面に設置された屋外スペース
デザイン面では、低い藁葺き屋根や比較的小さなファサード面積と窓が特徴であるジルト島の典型的なフリジアンハウスからインスピレーションを得ている。
その上で〈ランサーホフ・ジルト〉は、本館の1階部分を全面ガラス張りとし、棟と軒は緩やかに揺れ、砂丘をなぞるような茅葺き屋根の柔らかな形など、現代的な解釈を取り入れている。

© ingenhoven associates / HGEsch
スチールとオーク材でつくられた彫刻的な階段は、建物内の中心的な空間要素となっている。この階段はすべての階をつなぎ、レセプションからガレージ、メディカル・エリア、客室へとゲストを導いている。
屋根に切り込まれたロッジアでは、強風から保護しつつ、海や砂丘の遮るもののない眺めを提供している。断熱材やニス、塗料など、使用されている材料はすべて生態学的・健康学的に検査されたものである。

© ingenhoven associates / HGEsch

© ingenhoven associates / HGEsch

© ingenhoven associates / HGEsch
以下、Ingenhoven associatesのリリース(英文)です。
MIPIM Award 2023 for Lanserhof Sylt
The Lanserhof Sylt receives the MIPIM Award 2023 in the category „Best Hospitality, Tourism and Leisure Project“.
ingenhoven associates designed the Medical Health Resort, including the interior design, in close cooperation with nature and monument protection. In keeping with the architects‘ supergreen© philosophy, the contemporary interpretation of the dune landscape combines maximum comfort with the highest ecological standards.
“Our projects are always to be understood as a contemporary reaction to what previous generations have created. At the same time, building on Sylt means being part of a dune in motion. For the Lanserhof we designed buildings in harmony with nature, reduced to the essentials – our definition of luxury today.“ Christoph Ingenhoven
Continuum of house and dune, presented in a contemporary interpretation
The rough beauty of the dune landscape on Sylt shapes the design. The new Lanserhof is part of this landscape. The previous development of the location made the new possible: The Lanserhof Sylt was built on an area formerly used by the military in the 1930s. In addition to the listed officers‘ home, it includes the recently completed main building, three beach houses and the diagnostics building. Even from a distance, the new buildings impress with their overhanging thatched roofs.
Taken together, they form the largest thatched roof in Europe at 7,100 square metres.
Just as the medical concept of the Lanserhof is based on reduction, luxury in design here does not mean opulence of décor and surfaces, but tranquillity and concentration: Fine, carefully selected materials, spacious rooms, a close relationship between man and nature, a finely thought-out interplay of interior and exterior. The colour palette leans towards the dune landscape, beige, white, grey, wooden floors, large windows, transparent glass.The main building consists of three building parts that are connected to each other on the north side. The building structure is compact in order to seal as little surface area as possible. In addition, high thermal insulation significantly reduces the energy demand. The two top floors provide space for 55 guest rooms, the ground floor comprises the medical spa with clinic, treatment, reception and restaurant, and finally, in the basement, fitness facilities include a climbing wall, spa, bathing area, indoor and outdoor salt water pool.
In terms of design, the main building is inspired by the Frisian houses typical of Sylt with low-pitched thatched roofs, relatively small façade areas and windows. The Lanserhof presents a contemporary interpretation: The main building rests on supports so that the ground floor could be glazed all around – a continuum of house and dune, interrupted only by partial glimpses of its inner life. The ridge and eaves swing gently, the soft shapes of the thatched roof trace the dune.
Staircase sculpture and sheltered outdoor spaces
While the Lanserhof on Tegernsee, designed by ingenhoven associates, is grouped around a courtyard and thus reminiscent of monastery buildings typical of the southern German region, in Sylt an imposing staircase made of steel and oak forms the central spatial element inside the building. It connects all levels, leading guests from reception from the garage to the medical area to their rooms, each with its own sheltered outdoor area. The loggias cut into the roof shield against strong winds and at the same time open up an unobstructed view of the sea or the dunes. All materials used, such as insulation materials, varnishes and paints, are ecologically and health tested.
The Lanserhof Group
The Lanserhof Group is one of the most modern health centres in Europe in the medical spa sector. The Lanserhof Concept has its origins here. ingenhoven associates have been working with Lanserhof since 2011. In 2014 they completed the now multi-award winning Lanserhof Tegernsee, followed by Lanserhof in Lans, Austria, in 2017, and Lanserhof at The Arts Club Mayfair, London, in 2019.
「Lanserhof Sylt」Ingenhoven associates 公式サイト
https://www.ingenhovenarchitects.com/projects/more-projects/neue-projekt-seite-6/









