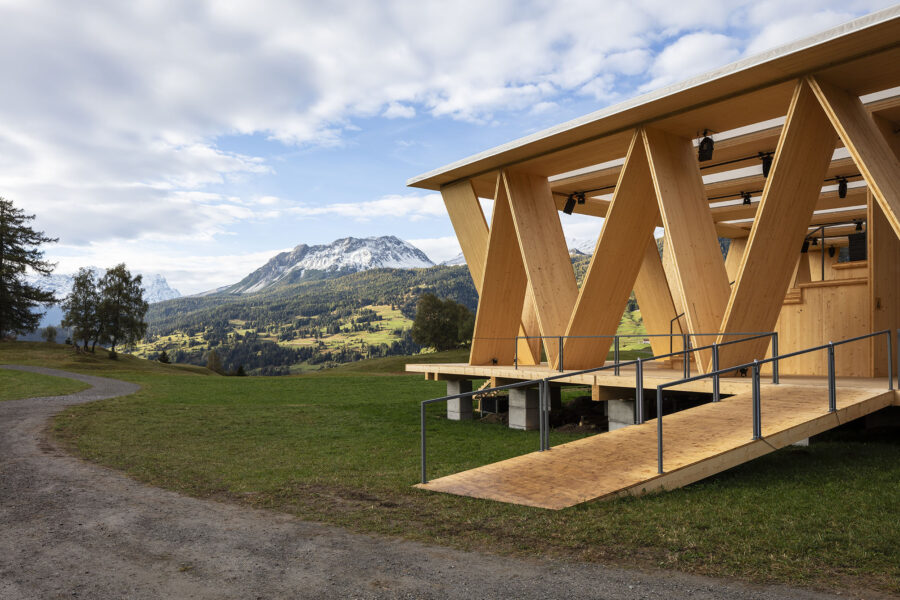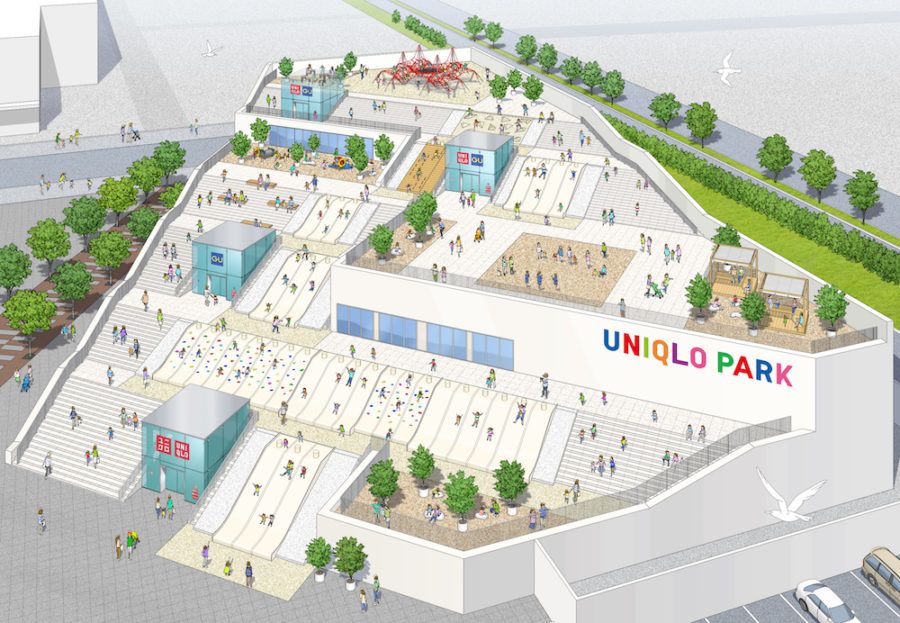
CULTURE

設計事務所ゾーンオブユートピアとマシューフォレストアーキテクトが設計した、氷のような建築〈平原新地区文化観光センター(通称:ICE CUBES)〉は、ウィンタースポーツに特化した中国の新しい観光地区の建築的なシンボルになります。

Photograph: ArchExist
(以下、Zone Of Utopia + Mathieu Forest Architecteから提供されたプレスキットのテキストの抄訳)
ICE CUBESは、屋内スキー場の計画も進む、ウィンタースポーツに特化した中国の新しい観光地区の建築的なシンボルです。
地区としてウィンタースポーツの施設や店舗を整備することで、観光客に対し魅力的なまちを目指す地区に建ちます。
このプロジェクトは建築的なシンボルとなることで、地区を一体化させる強力な指標となることを目的としています。

Photograph: ArchExist
シンプルであること
9つのアイスキューブが重なり合うというシンプルな形態とすることで、地区のテーマを表現しています。

Photograph: ArchExist
ガラスファサードのテクスチャーは、半透明の氷の結晶が絡み合って構成され、内部からの光と視界を遮ります。
「見せつつ隠す」ことにより不思議な感覚を与え、謎に近づきたい欲求を呼び起こします。

Photograph: ArchExist
構造体を見せない構成
氷の結晶を表現した複層プリントガラスとスチールだけで構成された重厚な外観とし、支持構造体は一切見えません。
ファサードのガラスパネルは、ステンレススチールケーブルと最小限のスチールの接続部によって吊り下げられています。

Photograph: ArchExist
時間とともに変化する光の建築
この建物は、光の形をした建築を表現しています。
ファサードは、時間帯や季節、天候によって変化する空の光を取り込みます。ある時は太陽の下で真っ白に、ある時は曇天で蒸し暑く、ある時は照明の下で霜が降り、太陽と雲を反射し、霜の質感が見えるようになります。
このように、建物は時間とともに絶えずその表情を変えていきます。

Photograph: ArchExist
見る角度により表情を変える
高さ約17mの立方体を重ね合わせたこの建物は、見る角度によってまったく異なった表情を見せます。

Photograph: ArchExist
西側の商店街からは、地上34mからキャンチレバーしたキューブがアイストップとなります。

Photograph: ArchExist
南側からは、湖の静けさと向き合い、よりバランスのとれた構図となります。

Photograph: ArchExist

Photograph: ArchExist
歩行者のメインアクセスとなる北側からは、キューブ同士がつくる34mの垂直方向の隙間を形成し、内部へ誘います。

Photograph: ArchExist
より透明度の高い上部のキューブは、空に吊るされた瞑想と憩いの場が収められています。

Photograph: ArchExist
光があふれるキューブ
日中も夜間も、周囲の建物の上にそびえ立つ灯台のような存在として、その光は訪れる人を魅了し、近隣全体のランドマークとなります。

Photograph: ArchExist

Photograph: ArchExist

Photograph: ArchExist
夜間はファサードがライトアップされ、周囲を明るく照らします。
最上部にはスカイラウンジがあり、360度の風景を観察することができます。

Photograph: ArchExist
水との対比
この建物は南側に広がる水と湖に連続して配置されることで、アイスキューブが水に浮かぶように見えます。
氷が液体状態に変化するメタファー作品が、心地よい静寂の空間を生み出しています。

Photograph: ArchExist

Photograph: ArchExist

Photograph: ArchExist








以下、Zone Of Utopia + Mathieu Forest Architecteのリリース(英文)です。
ICE CUBES
The Xinxiang Cultural Tourism Center is the architectural icon of the new tourism district, which will be dedicated to winter sports, including the presence of the future indoor ski slope.
The entire district, with its exceptional facilities and shops, will attract many visitors from the city and the surrounding regions.
The ambition of the project is to create a strong urban indicator that unites the whole district. The project does not look like a classic building – it is not possible to figure out the number of floors. It is a sculpture out of scale, a pure and monumental volume.SIMPLICITY / COMPLEXITY
There are nine ice cubes superposed and offset from each other, representing the general theme of the leisure district.
This simple appearance becomes subtle and complex as one approaches – The texture of the glass facades is composed of a multitude of tangled translucent ice crystals that filter the light and the vision from the interior. It is a question of hiding – whilst showing – to provoke mystery and the desire to approach.
The ice crystals capture the light and give it back. The building thus seems to emit the light it receives like a mass of inhabited ice.FRAGILITY / SOLIDITY
This massive appearance is made exclusively of printed glass and steel. No supporting structure is visible. The glass panels of the facades are suspended by stainless steel cables and minimal steel connections. From close, it is a lace.
INSTANT / ETERNITY
The building is representing an architecture in the form of light. The facades capture the light of the sky, which varies according to the time of day, the season and the weather. Sometimes bright white, under the sun; the building becomes vaporous by cloudy weather, frosted even under certain lights, it reflects the sun and the clouds which become visible on the texture of frost. The building continually changes its appearance with time.
KINETIC
It is a sculpture conceived according to each angle of discovery. An assembly of superposed cubes, each one of about 17 meters in height, it is never perceived in the same way depending on where the visitor is standing.
From the commercial street to the west, the upper cube shifts to the side, cantilevering 34m above the ground to mark the end of the perspective. From the south, the composition is more balanced, to face the calmness of the lake.
From the north, which is the main pedestrian access, the cubes come closer together to form a 34-meter vertical gap that invites the visitor to enter inside.
The upper cube, more transparent, is a transparent crystal and houses a place of contemplation and relaxation, suspended in the sky.A LIGHTHOUSE
By day and by night, it is a lighthouse that rises above the surrounding buildings. It‘s light attracts visitors and creates a landmark for the entire neighborhood.
At night, the facades are fully illuminated and light up the surroundings. The building radiates a uniform glow that irresistibly catches the eye and prevents a direct view of the interior life.
At the top, the Sky Lounge allows to observe the landscape in 360 degrees.PRESENCE OF WATER
It is also the continuity of the presence of water and the lake, on which the building seems to float. A metaphoric work of ice cubes transformed to a liquid state creates a pleasant and serene environment.
Official project name: PINGYUAN NEW AREA CULTURAL TOURISTIC CITY EXHIBITION CENTER
Client: Henan Rongshou Xinchuang Culture and Tourism Real Estate Co. Ltd.
Program: Cultural tourist center
Superstructure surface area: 19.740 m² GFA
Site surface area: 28.200 m2
Assignments: Master plan, Architecture design, Landscape design cooperation
Date : 2019 – 2021 (time for conception 6 months)
Status: Completed in 2021
Architects: Zone of Utopia+Mathieu Forest Architecte
Designers : Qiang ZOU, Mathieu FOREST
Design team : ZENG Teng, DI Wu, WANG Zhuang, Arnaud MAZZA, MA Jia, XUE Qixun
Collaborating companies :
Local Design Architect : Henan Urban Planning Institute & Corporation
Structure: Arup Group Limited
Curtain wall / facades: EDUTH
Landscape design: Hassell Shanghai
Landscape design construction: QIDI Shanghai
Lighting: PROL
Interior design: WU:Z DESIGN
「Henan Xingxiang – China」Zone Of Utopia公式サイト
https://www.z-o-u.com/xinxiang-pingyuan-0111
「PINGYUAN NEW AREA CULTURAL TOURISTIC CITY EXHIBITION CENTER」Mathieu Forest Architecte公式サイト
http://www.mathieuforest.fr/pingyuan-cultural-center.html









