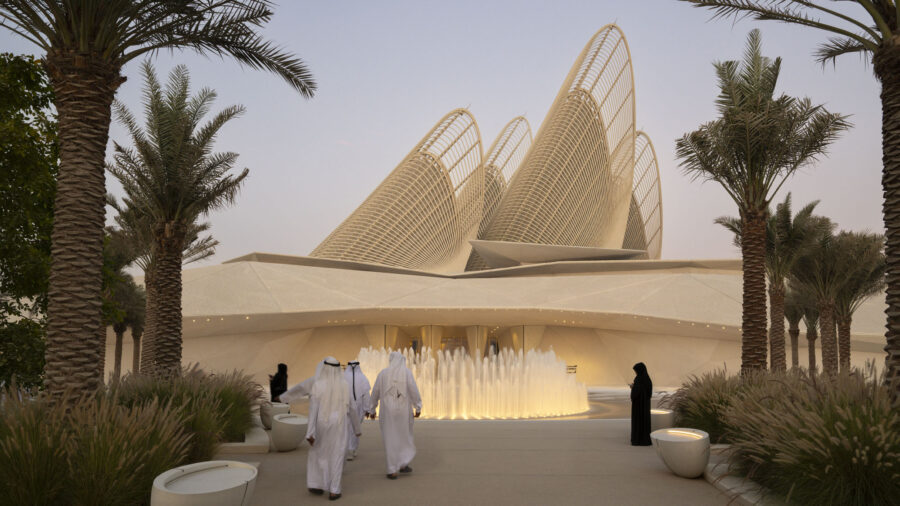
CULTURE


©︎ Ensamble Studio
〈Ca’n Terra(カンテラ)〉は、放棄された旧採石場を3Dスキャンし、建築的に読み解き操作を加えることで住空間化したプロジェクトです。
スペインで創設された、地球規模の視点や自然と響きあう力強い造形を軸に、建築の可能性を追求するアンサンブル・スタジオ(Ensamble Studio)が設計しました。
(以下、Ensamble Studioから提供されたプレスキットのテキストの抄訳)

©︎ Ensamble Studio
採石場という空間をテクノロジーで読み解き建築化するプロジェクト
〈Ca’n Terra〉は大地の家である。最初は採石場として使用され、スペイン内戦中には軍によって弾薬庫として使用された。その後放棄され、数十年後に発見された空間である。
発見された空間は、採石場という産業的なロジックと、手作業で彫られた荘厳な洞窟という芸術的なポテンシャル、そして石の風景が広がるメノルカ島における鉱物的な自然を備えている。

Existing Conditions ©︎ Ensamble Studio

Existing Conditions ©︎ Ensamble Studio
地中深くから発掘されたこの空間を見つけ、その用途を再発明することは、この空間を廃墟から救い出し、新しい物語を紡いでいくことを意味する。
文明の歴史が、アイデアを建築物に変換して発展してきたものだとすれば、〈Ca’n Terra〉はそのプロセスを逆転させ、歴史を建築に変換していく行為である。地質学的な空間をデジタルデータへ変換し建築的に読み解くことで、通常の図面から建築物という流れを逆転させている。

3D Scan ©︎ Ensamble Studio

3D Scan ©︎ Ensamble Studio
発見された空間に対し、3Dスキャンにより石の表面に何百万ものレーザーポイントを当て、わずかなくぼみにいたるまでミリ単位の精度で計測していった。
最も暗いコーナーには3つの天窓が彫られ、空間を自然に照らし、換気する。半透明のカーテンを導入し、プライベートなエリアを区切る。セメントと現地の石材の粉末を混合し、地形に沿うように作成されたスラブには、居住に必要な機械システムが組み込まれている。

©︎ Ensamble Studio
また、ソーラーパネル、浄化槽、貯水槽をもうけたことで、オフグリッドでの居住が可能となっている。これにより、居住することができる建築空間となった。
私たちがしばしば環境に及ぼす押しつけがましい行為に代わり、物質の内部空間への旅を提案する。自然と人工、歴史と時代、人と環境のバランスを追求したプロジェクトである。

©︎ Ensamble Studio

©︎ Ensamble Studio

©︎ Ensamble Studio

©︎ Ensamble Studio

©︎ Ensamble Studio

©︎ Ensamble Studio

©︎ Ensamble Studio

Site map ©︎ Ensamble Studio

Axonometric ©︎ Ensamble Studio

Plan ©︎ Ensamble Studio

Plan ©︎ Ensamble Studio

Elevation ©︎ Ensamble Studio

Elevation ©︎ Ensamble Studio

Section ©︎ Ensamble Studio

Section ©︎ Ensamble Studio
以下、Ensamble Studioのリリース(英文)です。
Ca’n Terra
Statement (poetic)
Ca’n Terra is the house of the earth. The fruit that nature gives us, as a found space; which requires tillage and cultivation to imbue the received offering with domesticity. If the history of civilization has greatly evolved transforming ideas into built work, in Ca’n Terra, the process is inverted and history interpreted to transform it into architecture. The transfer from drawing to built mass gives way to the translation of given matter to digital data through the architectural reading of a geological discovery. The discovered space has industrial logic as a former Mares stone quarry, artistic potential as sublime cavern carved by hand, and mineral nature as extract of the stony landscape on the island of Menorca. Finding this excavated space in the guts of the earth and reinventing its use implies writing a new story that can rescue it from its abandonment. As first contact we enter the space like explorers would do, equipped with the technology that expands our vision in the dark; throwing millions of laser points on the wrinkles of the continuous stone surface we register with millimetric precision the solid structure that was built for us and is now ready to be polished and inhabited. Behind the scan, the architect’s eye, directing, interpreting, creating the space again. That’s why the discovery is considered a new work, destined this time to become a room to contemplate nature. In lieu of an imposing action that many times architecture exerts on the environment, we propose a trip to the interior being of matter, and recognize the freedom with which it gives us spaces to live.
Statement (descriptive)
Ca’n Terra is the house of the earth: first just that, earth; after quarry, voided from its Mares stone; then used by the military as ammunition dump during the Spanish Civil War and later abandoned, to be rediscovered decades later and come to be architecture. The found space has industrial logic, artistic potential as a sublime cavern carved by hand, and mineral nature as an extract of the stony landscape on the island of Menorca. Finding this excavated space in the guts of the earth and reinventing its use implies writing a new story that can rescue it from its abandonment.
If the history of civilization has evolved transforming ideas into matter, here the process is inverted. We enter the space like explorers would do, equipped with the technology that expands our vision in the dark; scanning the solid structure that was built for us. Behind the scan, the architect’s eye, directing, interpreting, creating the space again, completing it with operations that are familiar to the stone mass: new cuts to build using air and light. Three skylights are carved in the darkest corners to naturally illuminate and ventilate the space. Stone surfaces are thoroughly cleaned from the mold and dirt accumulated. Translucent curtains are introduced to delimit areas of intimacy. Mechanical systems are integrated in a series of casted slabs that follow the topography of the cave and mixes cement with Mares powder to create a new stone. Solar panels, septic tank and water cistern enable its use off the grid.
Architecture appears and we can inhabit.
In lieu of the imposing action that we often exert on the environment, we propose a trip to the interior being of matter, and recognize the beauty of the spaces that are waiting to be lived. This is a project that boldly seeks a balance between nature and artifice, between histories and times, between people and the environment.
Technical Data
Project: Ca’n Terra
Location: Menorca, Spain
Date of project: 2018 – 2020
End of building construction: In progress
Author of the project: Antón García-Abril & Debora Mesa Molina
Project team: Ensamble Studio
Javier Cuesta (building engineer), Borja Soriano (project manager), Claudia Armas, Alvaro Catalan, Massimo Loia, Marco Antrodicchia, Sebastián Zapata, Arianna Sebastiani, Ekam Sahni, Yu-Ting Li, Joel Kim, Gonzalo Peña, Barbara Doroszuk, Yvonne Asiimwe, Mónica Acosta
Developer: Ensamble Studio
Construction management: Ensamble Studio
Consultants: Urculo engineering (MEP)
Built area: 1,000m²
「Ca’n Terra. Menorca, Spain. 2018」Ensamble Studio 公式サイト
https://www.ensamble.info/canterra-house-in-menorca









