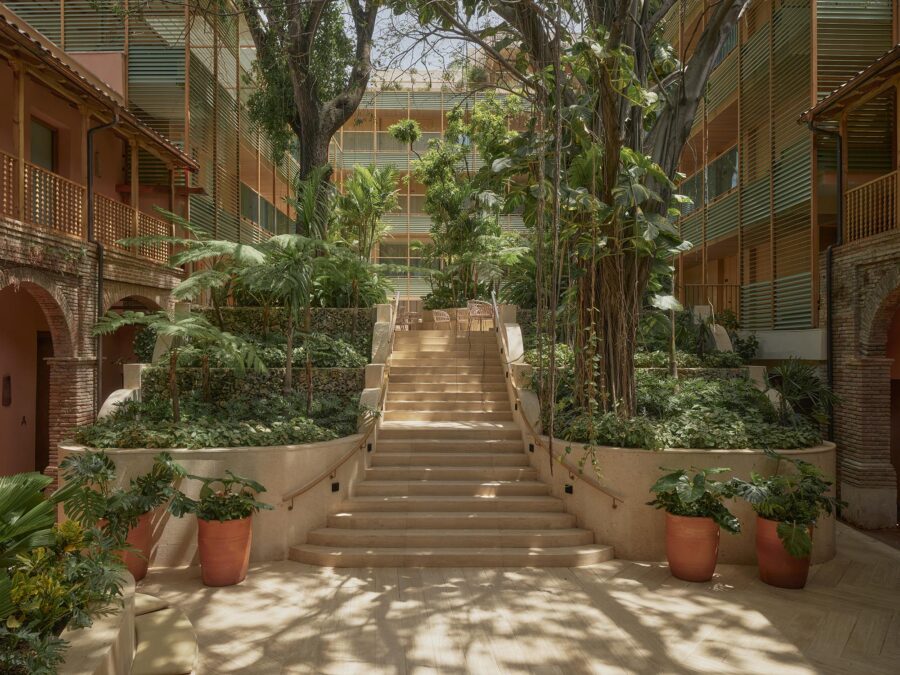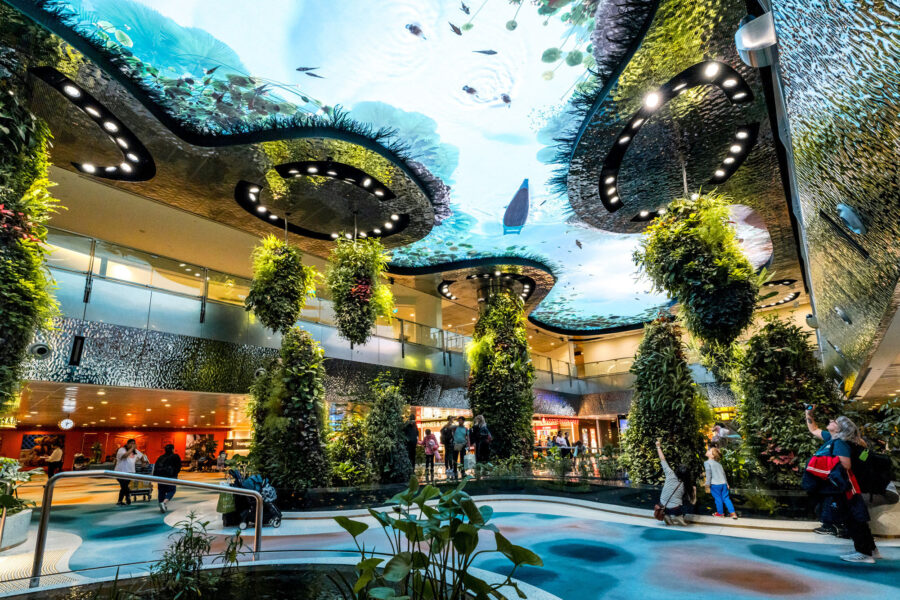
CULTURE


©︎ Arch-Exist

©︎ Arch-Exist
中国の田舎の村に建つ〈山水 薪の庭(Shanshui Firewood Garden)〉は、浮遊する薪やレンガ積みの壁、小さな瓦、穏やかな水面により、時間ごとに光がうつろうレストランです。魚の養殖が盛んな村であり、その魚を使用した料理を提供しています。
中国の過疎化するさまざまな村で行われている「農村活性化プロジェクト」として、中国の建築事務所MIX Architectureが設計しました。
(以下、MIX Architectureから提供されたプレスキットのテキストの抄訳)
四川省宜賓市の安石村は、背後には碾盤山が広がるごく普通の村である。村にはたくさんの小道が広がり、畑や池が点在し、家や林が絡み合う、四川省西部の典型的な森林地帯である。
〈山水 薪の庭〉は村の竹林と池の間のひっそりとした景観の中に建っている。建物は四川の住居から着想したものであり、その空間性、素材、文脈、体験といった全体的な考え方が反映されている。

©︎ Arch-Exist

©︎ Arch-Exist
地域の伝統的な住居を反映する建築
四川の住居は、軽く精巧でシンプルな桟木の構造がよく使われており、知恵に富んでいる。
低く深い軒先により十分な軒下空間が確保でき、風雨を避け、通風を確保することができる。また、地域環境に適応するための自然な成長により、ユニークな建築性を持った集落形態が形成されている。
建物の外壁には、白を基調とした竹編みの土壁が多い。下部は石積みの基礎に赤砂岩のレンガを積むことが多いなど、地域の素材が使われている。深い庇は、壁の耐久性を高めることにも役立っている。
四川の住居のもう1つの特徴は中庭空間である。住宅の中庭は屋外空間の中核として、住民の人生における願いや、太陽、空気、雨に対する精神的な探究心が込められている。

©︎ Arch-Exist

©︎ Arch-Exist
地域の素材「薪」「赤砂」「瓦」がつくり出す空間
四川の住居における構造と空間の翻訳・再編成に基づき、建物は十字型のレイアウトを採用している。十字の空間は緩やかに広がり、自然の景観の中に溶け込んでいく。
大きな庇は周囲の池に沿って広がり、最大限の眺望を取り入れている。

©︎ Arch-Exist

©︎ Arch-Exist
まるで十字の風車が回転するかのように、弧を描く中庭が配置され、十字の空間における小川のように連続する曲面の壁は、中庭の流れるような円弧と呼応している。
同時に、サービススペースと被サービススペースを分け、個室、ティールーム、ブックバー、ロジスティックサービスといった機能ごとに異なる方向の自然景観に向けて開いている。

©︎ Arch-Exist

©︎ Arch-Exist
農耕文明の重要な担い手である薪は安石村のいたるところで見ることができ、農村の生活と密接に関係している。
この薪を間隔を開けて吊り下げた壁により、光や風は透過するがアクセスはできない、開放性はあるがオープンではない空間となっている。

©︎ Arch-Exist

©︎ Arch-Exist
四川の山々を起源とする赤砂岩は、建築や彫刻、生活用具としてよく使われる材料である。
この建物における赤砂岩のレンガを魚の鱗状に積み上げた壁は、表面の豊かな質感が薪と呼応している。また、薪やレンガに近いスケールとなるよう、屋根は小さな瓦により構成されている。
これらの3つの素材は、魚の鱗と鳥の羽のように、馴染みがありながら馴染みのない、調和のとれた異質なものであり、どれもが田舎で生まれ、田舎で使われ、田舎に溶け込んでいるのである。

©︎ Arch-Exist

©︎ Arch-Exist
この建物は、伝統的な建築と現代の建築を融合させ、シンプルさと洗練された工夫をバランスよく取り入れ、静かでダイナミックな空間を演出している。
広い軒下空間の薪の壁に沿って人々が歩き、流れるようなアーチが中庭に誘う。円形の穏やかな水面により、薪、赤石、瓦が空に溶け込んでいる。

©︎ Arch-Exist

©︎ Arch-Exist
素材の重なりやズレが、建築空間に日時計のような時間の痕跡をもたらし、時間の流れとともに、光と影がうつろう、浮遊感のある独特の雰囲気をつくり出す。
地域性、空間性、時間性がユニークな素材の使い方により結びつき、建築空間の中に広がっているのである。

©︎ Arch-Exist

©︎ Arch-Exist

©︎ Arch-Exist

©︎ Arch-Exist

©︎ Arch-Exist

©︎ Arch-Exist

©︎ Arch-Exist

Local residence, top right: dam space, top left: firewood and woven wall, bottom: red sandstone wall ©︎ Arch-Exist

©︎ Arch-Exist

©︎ Arch-Exist

©︎ Arch-Exist

©︎ Arch-Exist

©︎ Arch-Exist





以下、MIX Architectureのリリース(英文)です。
Shanshui Firewood Garden
–Ripple, Shadow of Firewood, Stone, TileAnshi Village, Yibin, Sichuan, is an ordinary village behind Nianpan Mountain. The villages are connected by lots of lanes, scattered fields and ponds, and different houses and trees. It is a typical forest area in western Sichuan. The Firewood Garden is located between the bamboo forest and pond in the village. The site is hided with few landscape. The building starts with a Sichuan dwelling and reflects the overall thinking on space, material, site, and experience.
Sichuan dwellings often use the structure of pierced wood, which is light and dexterous, simple in structure and full of wisdom. The eaves of the roof are low and far-reaching, and there is sufficient space under the eaves to ensure ventilation and shelter from wind and rain. The natural growth pattern adapted to local conditions also makes it form a unique architectural settlement form. The exterior walls of the building are made of local materials, mostly white with bamboo weaving and mud walls, and the lower part is often built with red sandstone blocks on the masonry foundation. The walls are protected by far-reaching eaves for durability. Another feature of Sichuan dwellings is the courtyard space – the front courtyard of the house, as the core of the outdoor space, carries the residents’ yearning for life and the spiritual pursuit of sunshine, air, and rain.
Based on the translation and reorganization of the structure and space of Sichuan dwellings, the building adopts a cross-style layout. The cross space slowly expands and is embedded in the natural landscape. Large eaves are spread along the surrounding ponds, introducing the largest viewing surface. The arc-shaped inner courtyard is like a cross windmill rotating. The continuous curved wall of the cross space is like a curved stream, echoing the flowing arc of the inner courtyard. At the same time, the service space and the serviced space are divided, with functions such as private rooms, tea rooms, book bars and logistics services, corresponding to the natural landscapes in different directions.
Firewood, an important carrier of agriculture civilization, can be seen everywhere in Anshi Village and is closely related to rural life. The mottled wooden bones and mud walls in the village, the soil has fallen off, and the light and shadow are whirling. The building is made of firewood of different sizes and hangs on the wall. Red sandstone, originating from the mountains of Sichuan, is a commonly used material for architecture, sculpture, and household appliances. The building is built with machine-cut red sandstone blocks in the shape of fish scales, and the rich surface texture echoes the firewood. The small blue tile roof also echoes the firewood and stone on the same scale. The three materials are different, like fish scales and flying feathers, familiar and unfamiliar. They come from the countryside, they are used in the countryside, and they are integrated into the countryside.
The building combines traditional architecture with current construction conditions, and balances simplicity and refinement with ingenuity, creating a quiet and agile space atmosphere. People walk along the firewood wall under the wide eaves, and the arcs gather in the inner courtyard. The circular water surface is calm, with firewood, redstone, black tiles, integrated with azure sky. The overlapping and staggering of materials bring a trace of time like a sundial to the architectural space. With the flow of light, the light and shadow are unpredictable, and the atmosphere is unique. Locality, spatiality and temporality are bridged through the unique use of materials and spread out in the architectural space.
Project Name: Shanshui Firewood Garden
Project Address: Anshi Village, Lizhuang Town, Cuiping District, Yibin, Sichuan
Project Client: Chengdu Jinda Jiajin Cultural Tourism Co., Ltd.
Project Design: MIX Architecture
Design Team: Suning Zhou, Ke Yang, Qian Shi, Ziye Wu, Tao Tang, Libin Lin
Construction Design: ZHI CHENG ARCH-TECH
Structural Consultant: Shanghai Yuangui Architectural Structure Design Office
MEP Design: Ruiwen Engineering Design (Shanghai)
Construction Consultation: Qinhao Wen
Lighting Consultation: Lumia Lab
Start of Design: 2020.03
Completion: 2021.10
Building area: 1100㎡
Photography: Arch-Exist
Video: Xiaobin Lu
MIX Architecture 公式Weiboアカウント
https://weibo.com/mixarchitecture









