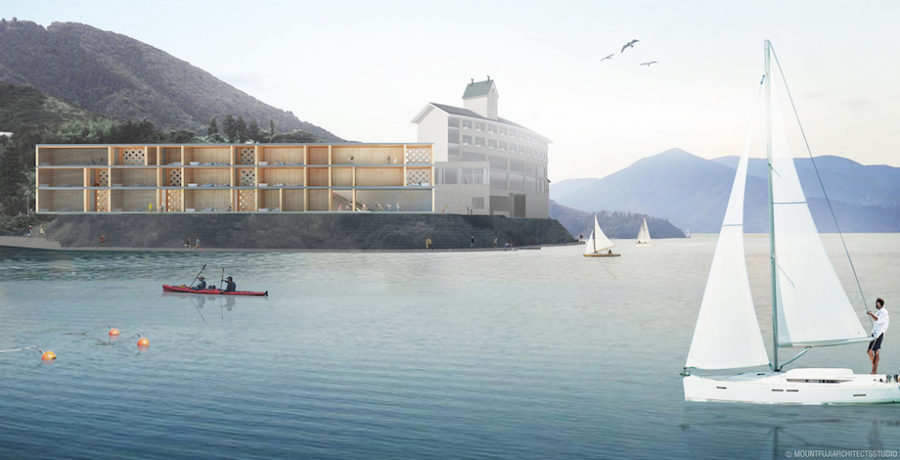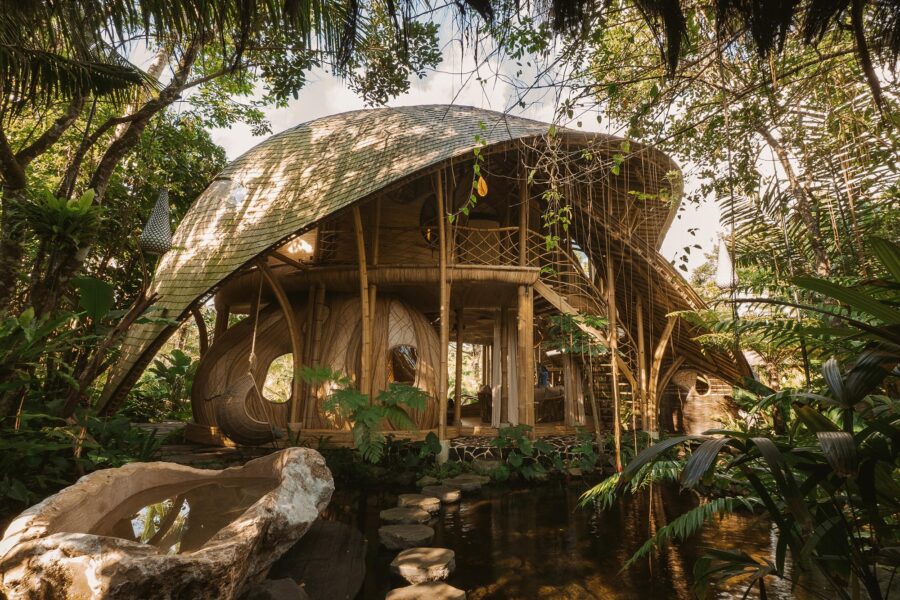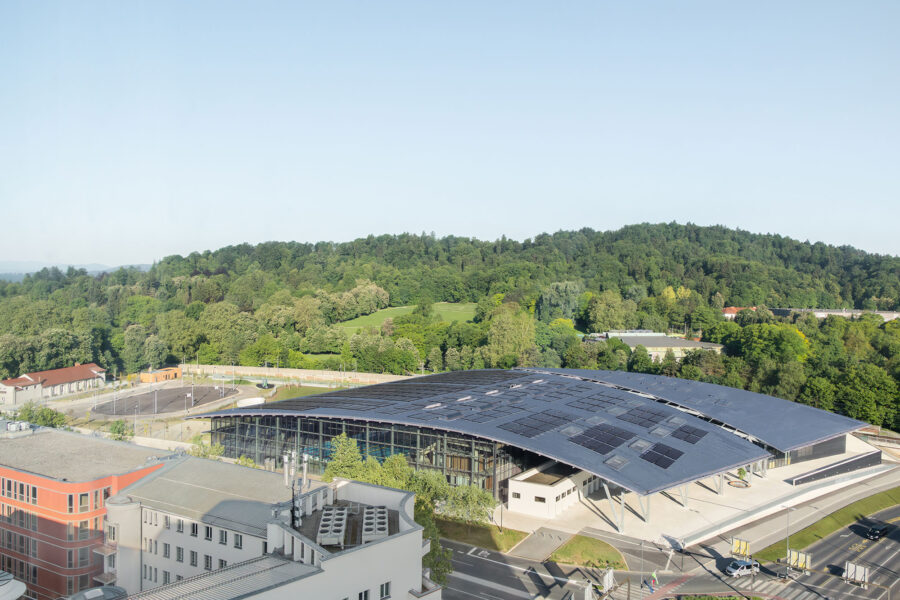
CULTURE


©︎ Melanie Samat

©︎ Melanie Samat
〈MOUT Venlo〉は、美術館としての現代の基準を満たせず、2017年に明け渡された2棟の旧館をガラスのボリュームがつなぐことで、オランダ・ヴェンロー市の貴重な建築物を保全するとともに、建物とその周辺の公園に新たな息吹を吹き込むプロジェクトです。
旧館はそれぞれ醸造所とフードホールとし、新たなガラスの空間はカフェとなっています。
オランダのロッテルダムを拠点に活動する建築スタジオ ブロー・ムーン(Buro Moon)が設計しました。近年、海外建築で注目されている、歴史的な建築物を保存するだけでなく活用する「アダプティブリユース」という考え方を取り入れた建築です。
(以下、Buro Moonから提供されたプレスキットのテキストの抄訳)

©︎ Melanie Samat

©︎ Melanie Samat
ボメル・ファン・ダム美術館(museum van Bommel van Dam)旧館は、美術館としての現代の基準を満たせず、2017年に明け渡された。
Buro Moonはこの建築を活用し、美術館の内政的な展示空間から、醸造所、カフェ、フードホールを備えた魅力的なパークパビリオンへと生まれ変わらせた。新たにつくられた中央のガラス張りの建物は、パビリオンの中心部に素晴らしいエントランス空間をつくり出している。

©︎ Melanie Samat
この建物は公園内に位置しており、内部空間と外部の公園をつなぐことが設計の中心となった。ファサードに新たに開口部を設けることで内部と外部をスムーズにつなぎ、建物周囲にテラスを設けることで、公園内の自然と調和するようデザインされている。
これにより建物と公園の境界線は柔らかくなり、公園を象徴するカタルパの木を屋内的な体験の一部として取り込んでいる。建物は、全方位に開放的でコンパクトなパビリオンへと生まれ変わった。

©︎ Melanie Samat

©︎ Melanie Samat
このパビリオンは、3つの空間が織りなすアンサンブルで構成されている。
ヨス・ファン・ヘスト(Jos van Hest)設計の旧展示場(1971年)は醸造所に、フリードホフ&ファン・ヘルデ(Friedhoff & Van Heerde)設計の旧展示場(1985年)は、フードホールに生まれ変わらせた。
そしてそれらをつなぐ、ブロー・ムーンが設計した透明なボリュームをもつカフェは、新たな集いの場となっている。ゲストはこの中央の空間から、公園や天候、季節の移り変わりを見渡すことができる。

©︎ Melanie Samat
このガラスのボリュームは、第二次世界大戦後にフェンローで開発された世界で最も一般的な園芸用温室である「フェンローカス」から着想を得ている。外観のアルミ形材はモスグレー色とすることで、公園の色彩と調和させている。一方で内部には色をつけず、純粋で粗さのある仕様としている。
既存の建物は、記念碑に指定されているわけではないが、独特の建築的特質を備えていた。象徴的な屋根の装飾、上部から内部空間に入る日差し、展示スペースのオリジナルの構造などを尊重し、新たなデザインに取り入れている。既存のファサードへの介入は、オリジナルのモダニズム様式の外観と質感に似せたものとなっている。
ブロー・ムーンの介入により、ヴェンロー市の貴重な建築物が保全されるとともに、建物とその周辺の公園に新たな息吹が吹き込まれたのである。

©︎ Melanie Samat

©︎ Melanie Samat

©︎ Melanie Samat

©︎ Melanie Samat

©︎ Melanie Samat

©︎ Melanie Samat


Diagram



Ground floorplan

Roof floorplan

Section
以下、Buro Moonのリリース(英文)です。
Project Name: MOUT Venlo
Office Name: Buro Moon
Office Website: www.buromoon.nl
Social Media Accounts:
https://www.instagram.com/buromoon/
https://www.linkedin.com/company/buromoon/
Contact email: hallo@buromoon.nl
Firm Location: De Fabriek van Delfshaven, Mathenesserdijk 416H, 3026 GV, RotterdamCompletion Year: 2022
Gross Built Area (m²/ ft²): 1.600m²
Project Location: Deken van Oppensingel 6, 5911 AD, Venlo, The Netherlands
Program / Use / Building Function: Brewery, cafe, food hall
Lead Architects: Moon Brader
Lead Architects e-mail: moon@buromoon.nlPhotographer
Photo Credits: Melanie Samat
Photographer’s Website: www.melaniesamat.com
Photographer’s e-mail: info@melaniesamat.comTransforming a former museum into a park pavilion with a brewery, cafe, and food hall / Buro MoonMOUT Venlo opened in the former building of museum van Bommel van Dam. The building was vacated in 2017, when it did not meet the contemporary standards for a museum. By the design of Buro Moon the museum transformed from an introvert exhibition space into an inviting park pavilion with a brewery, cafe, and food hall. The new central glass addition creates a remarkable entrance at the heart of the pavilion.Situated in the central city park connecting the interior spaces and the park outside was central to the design. Added openings in the façade offer a smooth transition between inside and outside. While the design of the surrounding terraces fits the green character and the organic lines of the park. Borders between building and park are softened and the monumental Catalpa trees in the park become part of the indoor experience. The building transformed into an open, compact, and omnidirectional pavilion.The pavilion is a newly created ensemble existing out of three spaces, co-produced over time:
– the former exhibition hall designed by Jos van Hest (1971) houses the brewery
– the former exhibition hall designed by Friedhoff & Van Heerde (1985) is transformed into the food hall
– and the cafe is the new central meeting place in a transparent volume designed by Buro Moon (2022)The new transparent volume in the middle adds a new type of space and ties the ensemble together. The guests have a spectacular view of the park, the weather, and the changing seasons from this central meeting space. The volume is reminiscent of the ‘Venlo-Kas’; a type of greenhouse developed after the second world war in Venlo and the most common type of horticultural greenhouse in the world. The moss-grey finish of the aluminum profiles on the outside blends in with the colors of the park. In contrast to the exterior the interior is left pure, rough, and uncolored. Therefore, the galvanized steel construction and unfinished aluminum profiles are fit for re-use and recycling at the end of their life cycle.The original museum building wasn’t a designated monument but featured distinct architectural qualities. The iconic roof toppings, the daylight entering the interior spaces from above, and the original construction of the exhibition spaces are respected and incorporated into the new design. The interventions in the existing facades resemble the look and feel of the original modernist style.The intervention by Buro Moon ensured the preservation of a valuable structure for the city of Venlo while at the same time offering the building and its surrounding park a new lease on life.
「mout venlo」Buro Moon 公式サイト
https://www.buromoon.nl/nl/projecten.asp?pid=4017




![[大阪・関西万博]海外パビリオン紹介_オマーン](https://magazine-asset.tecture.jp/wpcms/wp-content/uploads/2025/05/03201943/R0050314-900x628.jpg)




