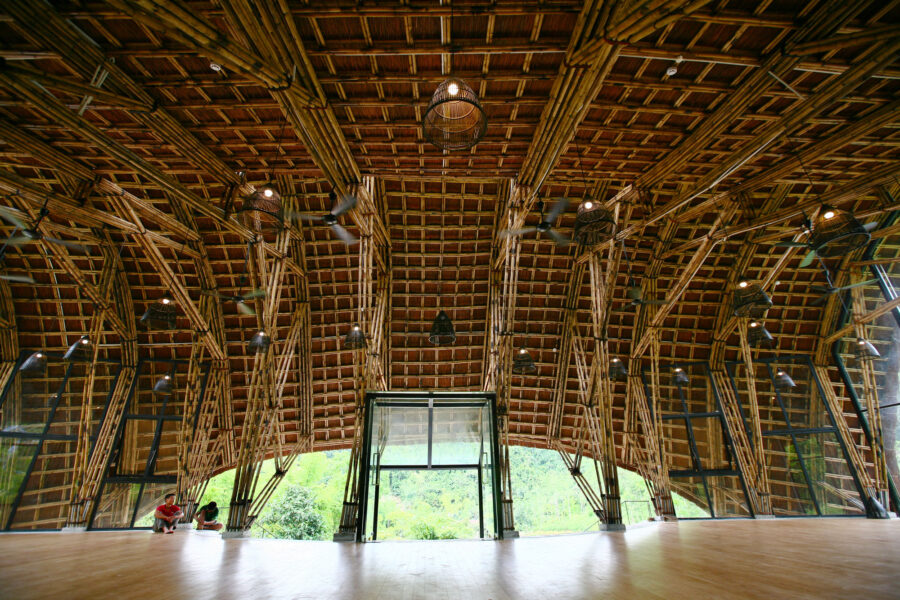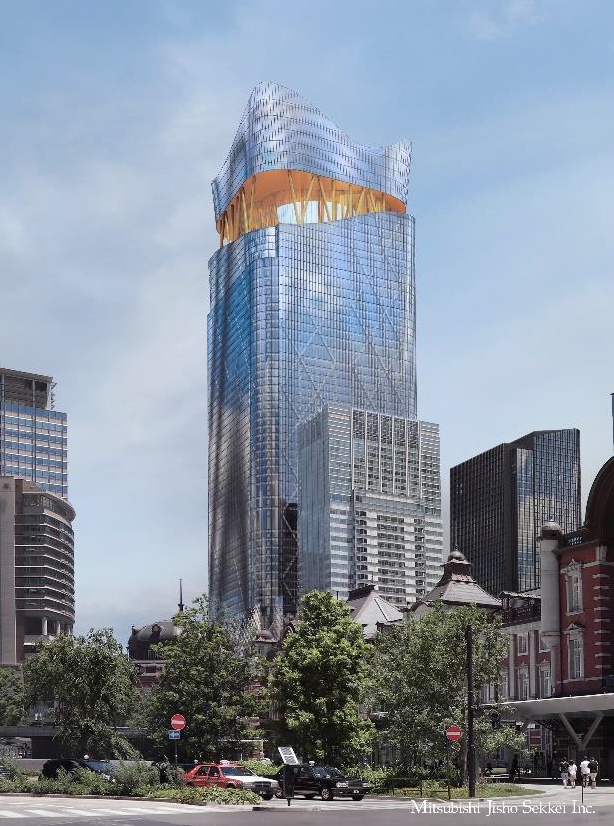
CULTURE


©︎ Bruce Damonte

©︎ Bruce Damonte
レバノンのバトルーン市郊外に建つ〈Marea〉は、ランドスケープと一体となった三角屋根によりすべての住宅から地中海の眺望を楽しめる多世帯住宅の開発プロジェクトです。
最上部のワンルームから独立した個人住宅まで下層にいくにつれ徐々に大きな住戸が並ぶことで多様性をもったコミュニティをつくり出しています。
ニューヨークを拠点に世界各地でさまざまなプロジェクトを手掛けるWORKacが設計しました。
(以下、WORKacから提供されたプレスキットのテキストの抄訳)

©︎ Bruce Damonte

©︎ Bruce Damonte
〈Marea〉は、世界で最も古い都市の1つであるレバノンのバトルーン市郊外に建つ、地中海に面した多世帯住宅の開発プロジェクトである。共有による循環とインフラへのアプローチ、眺望を特徴とするプライベートテラスの建設を組み合わせた設計となっている。
オーナーである、レバノンの不動産開発企業Jamil Saab and Co.の創設者チャフィク・サーブ(Chafic Saab)は、小さなワンルームから二世帯住宅、複合住宅、独立したヴィラといった、サイズの異なる住宅をまとめた多世帯住宅開発という、レバノンで行われている従来の開発と根本的に異なるアプローチをコンセプトとしていた。
2017年よりWORKacは、コンセプト立案から設計まで担当した。WORKacは、住宅における密度を受け入れ、住宅ユニットのサイズの多様性を称えるとともに、それぞれのユニットが地中海の最高の眺めを楽しめる設計とすることに重点をおいた。

©︎ Bruce Damonte

©︎ Bruce Damonte
占領時代に取り残された、すばらしい景色をもつ土地の開発
オーナーであるサーブは、次のように当時を振り返る。
「この土地には、さまざまな歴史がある。シリア占領時代にはシリア軍のキャンプとして使用され、2005年に放置されたままになっていた。コンクリートブロック、錆びた鉄、ビニールテント、タイヤ、ゴミ袋などが残されたまま、シリア軍が撤退した後、半ば破壊された現場を歩いた。」
「しかし、このような破壊の中でも地中海の景色は残っており、この場所での新しい生活の可能性を思い描いた。」

©︎ Bruce Damonte

©︎ Bruce Damonte
サーブが初めて訪れた当時、敷地のあるバトルーンとレバノンの首都ベイルートは、かつて占領地であった場所を横断するということもあり、心理的にも遠く離れていた。また、ほとんどの人が海辺ではなく山中に夏の住居を購入するため、開発にはあまり適していないと考えられていた。
しかし、この15年の間にバトルーン市長が精力的に活動したこともあり、この地域はより魅力的になり始め、観光客も増加した。
このプロジェクトは、クライアントと建築家の真のコラボレーションである。サーブは、3年間現地に滞在してプロジェクトの建設を監督し、完成後もこの地を定住の地としている。

©︎ Bruce Damonte

©︎ Bruce Damonte
地形や景色と一体化する建築
〈Marea〉は、レバノンの魅力の1つである、山から海へと続くすばらしい景観を表現する試みでもある。
このプロジェクトはランドスケープと建築を一体化させるものとして構想されており、三角形の緑の屋根は、海に向かって下降する起伏のある地形を建築的に表現している。

©︎ Bruce Damonte

©︎ Bruce Damonte
〈Marea〉の60戸の住戸は、ビーチに向かって急勾配を下る4つの段々畑で構成されており、最上部には小さなスタジオがあり、タウンハウス、セミ・デタッチド・ハウス(編集部注:1軒の家を壁で仕切り2家族が独立して居住する住宅)、個人住宅と下層に向かうほど徐々に大きな住戸が並んでいる。
多様なタイプの住戸はすべて視界を遮るものがなく、各オーナーは住戸をつなぐスロープ、階段、道路を通じてパブリックビーチにアクセスすることができる。

©︎ Bruce Damonte

©︎ Bruce Damonte
建築がランドスケープと融合する一方で、ランドスケープもまた建築となっている。植栽された三角形の折り重なる複雑な幾何学模様の中に置かれた住宅により、通路や木製のパティオ、プール、そして緑豊かな植え込みをつくり出している。
敷地内での車での移動はゴルフカートに限られ、幾何学的なランドスケープの裏側や下には淡水の貯水槽や貯蔵庫のスペースと組み合わせた駐車場の地下ネットワークがある。

©︎ Bruce Damonte

©︎ Bruce Damonte
高密度な敷地でありながら、住戸にはプライバシーが確保されている。各住戸のリビングは2層吹き抜けとなっており、プライベートパティオ(上層部の住戸はルーフデッキ)に面し、プライベートプールまたは共用プールを備えている。
敷地内では、敷地の両脇を流れるように走る狭い道路とヴィラの間を住民が行き来している。地中海の丘陵地帯のように、隣人同士が立ち止まり、おしゃべりをしたり、手を振って挨拶したりしながら、建設された景観の中を進んでいくのである。

©︎ Bruce Damonte

©︎ Bruce Damonte
2020年以降、この国は度重なる危機に直面したにもかかわらず、〈Marea〉は現在満室となっており、一部の住民はフルタイムで生活する活気あるコミュニティとなった。また、都市開発の観点からみると、密度を保ちつつ個人の多様性とプライバシーを維持しながら、共同性とコミュニティの感覚を育むことに成功したモデルでもある。
また、海辺のシェアレストランには全国から人が集まり、夕暮れ時の街並みは都会的な雰囲気も醸し出している。

©︎ Bruce Damonte

©︎ Bruce Damonte

©︎ Bruce Damonte
以下、WORKacのリリース(英文)です。
Look Inside Marea, WORKac’s new residential development in Batroun, Lebanon
Marea is a multi-family development on the Mediterranean just outside the city of Batroun, one of the oldest cities in the world. Our project investigates density by combining an approach towards shared circulation and infrastructure with the construction of private terraces featuring extroardinary views.
Owner Chafic Saab’s concept for the site was to embrace a radically different approach to development in Lebanon by creating a multi-family housing project in which building sizes vary from very small studio apartments to duplexes, combined houses, and stand-alone villas. In 2017, WORKac was hired to at first conceptualize and ultimately design the project. WORKac’s response was to embrace density in housing and celebrate the variety of housing unit sizes while also ensuring that each would get the best possible view of the Mediterranean.
The land has a textured history. During the Syrian occupation, it was used as a Syrian army camp, and then left abandoned in 2005. Saab recalls walking the half-demolished site after the Syrian army’s withdrawal, having left behind concrete blocks, rusted steel, plastic tents, tires, and garbage bags. Yet throughout all of this destruction, the view of the Mediterranean remained, sparking a feeling of optimism and the possibility for a new life for this spot.
At the time of Saab’s initial visit, Batroun was largely ignored, considered a long distance from Beirut (especially given the psychology of crossing into what was once occupied territory), and less than desirable for development as most people bought summer residences in the mountains, rather than at the seashore. Over the past fifteen years, however, and due in great part to Batroun’s energetic mayor, the area started to become more desirable, and tourism increased. The project was a true collaboration between client and architect. Chafic Saab lived on site for three years to oversee the construction of the project and has since completion continued to make it his permanent home
Marea is also an attempt to capture what is so magical about Lebanon: the incredible range of landscape, most visible in the compression from mountain to sea. As such, the project was conceived as bringing together landscape and architecture, with the vista of triangulated green roofs suggesting an undulating topography that descends towards the sea, architecturally mirroring that geographical compression.
Marea’s sixty units are organized in four terraced rows that step down a steep slope to the beach, featuring smaller studios at the top and progressively larger dwellings—townhouses, then semi-detached houses, then individual houses —on the lower tiers. The diversity of unit types all feature unobstructed views and each owner enjoys access to the public beach through a series of ramps, stairs, and streets that connect the units.
While architecture merges with landscape, landscape also becomes architecture. The houses are set in a complex geometry of planted, triangulated folds, creating the “streets,” wooden patios, swimming pools, and lush planting beds. Vehicular circulation is relegated to golf carts – or an underground network of parking combined with space for freshwater cisterns and storage behind and beneath the geometric landscape.
Even with the site’s high density, the units have substantial privacy. Every unit features a double-height living space that opens onto a private patio (or to a roof deck for the upper units) with either a private or shared swimming pool. Within the site, residents circulate along the tight streets that cascade down the sides of the site and between the blocks of villas. As in a classic Mediterranean hill town, neighbors stop to chat or wave hello as they make their ways through the constructed landscape.
Despite the tremendous overlapping crises that the country has faced since 2020, Marea is now fully occupied, and has become a thriving community with some residents living there full time, as well as a model of how density in urban development can succeed in fostering a sense of collectivity and community while still maintaining individual difference and privacy. Its shared restaurant on the beach has become a destination for people from all around the country, giving an even more urban character to the streets and passageways in the evenings.
Project Credits:
Principals: Amale Andraos + Dan Wood
Project Architect: Maurizio Bianchi Mattioli
Team: Eyub Acikgoz, Nevin Blum, Nathalia Galindo, Alana Rodgers, Dequan Spencer, Ericka Song, Joyce Zhou
Client: Jamil Saab and Co.
Photography: Bruce Damonte
「Marea」WORKac 公式サイト









