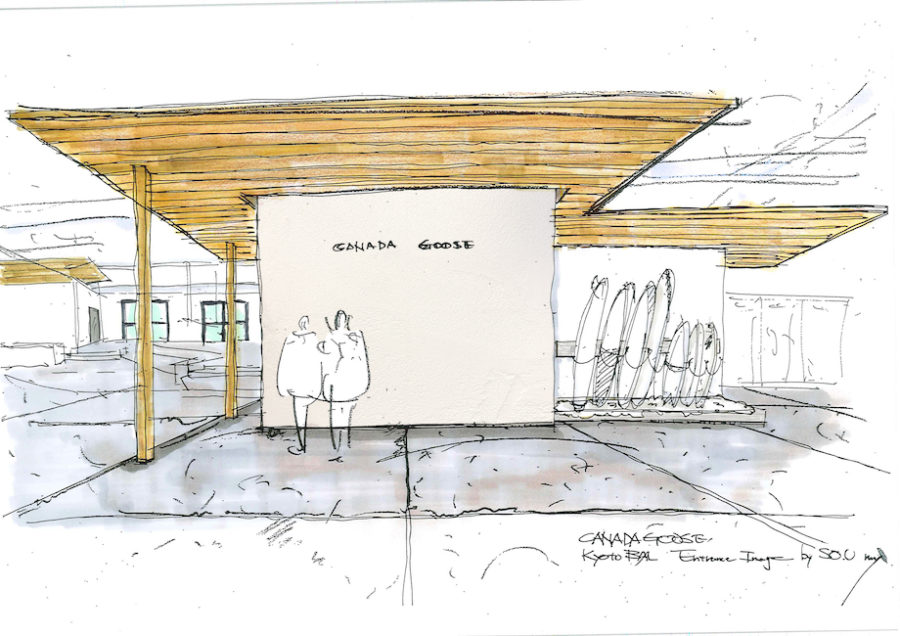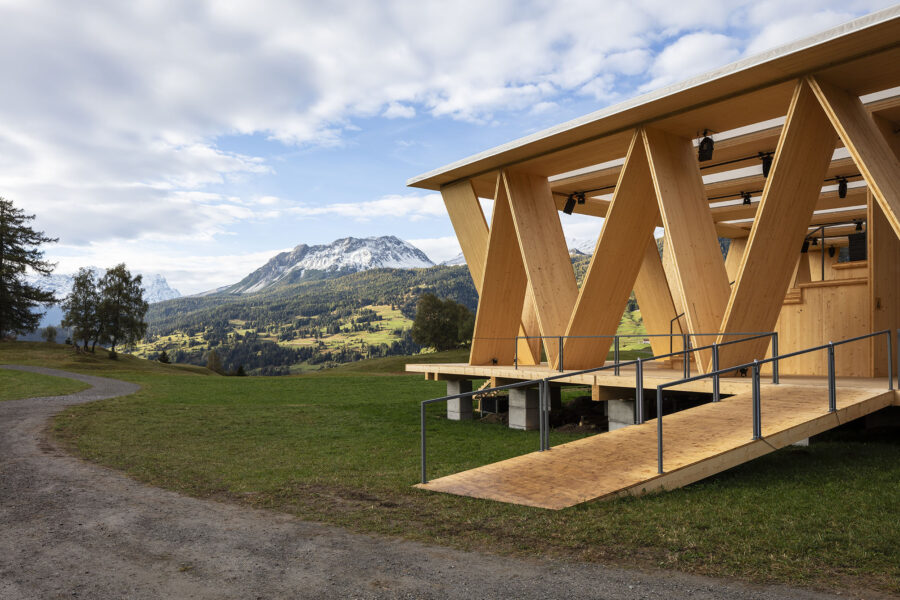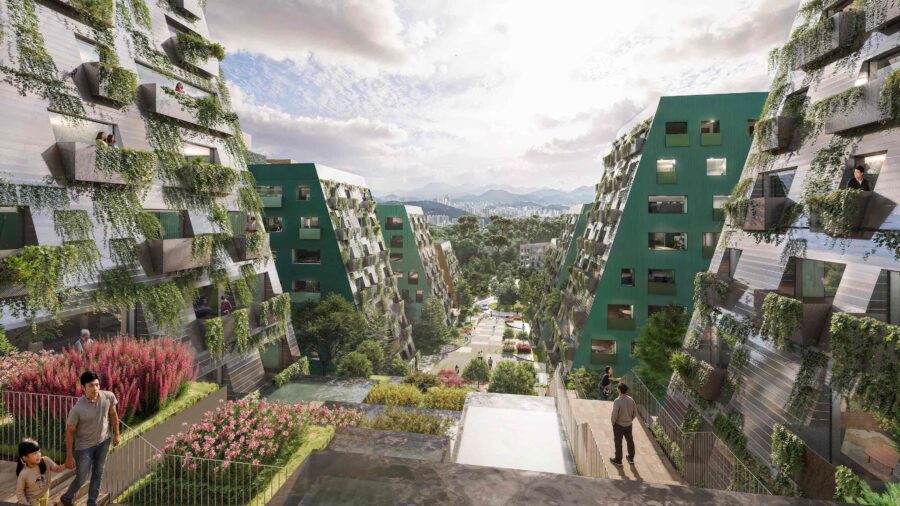
CULTURE


©︎ Estudio RARE

©︎ Estudio RARE
アルゼンチンに建つ〈カフェ・デル・ポポロ(Caffè del Popolo)〉は、建物に挟まれた、一般的に使用することができないと思われがちな狭小スペースを活用したカフェです。
アーバンファニチャとしてのベンチも開発することで、小さな空間から公共空間へと表出していくよう設計されています。
アルゼンチンのコルドバに拠点を置き、建築家、アーティスト、デザイナーで構成されたエスタディオ・レア(Estudio Rare)が設計しました。
(以下、Estudio RAREから提供されたプレスキットのテキストの抄訳)

©︎ Estudio RARE

©︎ Estudio RARE
〈カフェ・デル・ポポロ〉は、都市で使用不可能と思われがちなスペースにおける実験的プロジェクトである。アルゼンチンのヌエバ・コルドバ地区に建つ2棟の集合住宅の間にある小さな三角形のスペースで行われた。
建物のデザインは、この場所のコンテクストから受ける圧迫感をきっかけとしてスタートしたものであり、当初からその場所にあったかのように機能する装置、「都市のプロテーゼ(編集部注:義手や義足、人工器官の意)」として構想された。密集した都市環境に入り込み、その中で、またそこから都市に向かってアクションを起こす方法を提示するものである。

Axonometric

Axonometric
大きな建物に囲まれた小さな空間への介入は、私たちの素材モデルや実施したさまざまな調査において、圧縮という考えをもたらした。そして、その地上面において、通りに対して可能な限り開かれた空間をどのように生み出すか、といったデザイン上のアクションも決定された。
機能的な要件を無視することなく、通りに対して最大限の開口部を実現するため、ギロチン状の開口部を持つ金属製のベースを作成した。(編集部注:縦スライドの建具とすることで全幅の開口部を実現、というものだと推測)
内部空間には、デジタルファブリケーションにより作成し塗装した内装材を使用した。これらはそれぞれコーヒー工場から着想を得て作成したものである。上層部には、既存の構造体を活用し、そこからグラスファイバー製のパネルを5枚取り付けた。これらのパネルは、内部のバスルームと物置という2つのレベルを保護するものである。

©︎ Estudio RARE

©︎ Estudio RARE
このプロジェクトでは歩道を客席として利用することで、さまざまな建築家による住宅や建築、歴史ある教会などが建つコルドバの都市景観を活かし、その通過する空間の中に一息つける場所をつくり出すこととした。
そのため、カフェの前面に配された金属製のスツール2脚だけでなく、歩道の縁石に設置したコンクリートと金属により構成された固定式アーバンファニチャ(Rarx Bench)を開発した。Rarx Benchは、公共空間との関係におけるこのプロジェクトのアイデアを象徴するものである。

©︎ Estudio RARE

©︎ Estudio RARE

©︎ Estudio RARE

Axonometric




Detail
以下、Estudio RAREのリリース(英文)です。
Project description
A PROSTHESIS.
Cafe del Popolo Caffè del Popolo is one of those experiments that arise in those spaces that are often understood as unusable or obsolete in the city. Work was carried out in a triangular void between two blocks of flats in the Nueva Córdoba neighborhood. The perception of compression suffered by its context triggered the initial exploration for the design of this enclosure, which from the beginning was conceived as a device capable of fitting into that place, such as an “urban prosthesis”. It proposes a way to enter a dense urban environment and act in it and from it towards the city.THE FLUIDITY.
The insertion in such a small space and surrounded by large buildings, printed the idea of compression in our material models and in the different explorations carried out. Perhaps it is also the liquid, dynamic and fluid perception of that corner and of the current times that ordered the formal action resulting from the proposal. The fluidity in terms of use also determined design actions, and how to generate a space as open as possible to the street in its zero plane.MATERIAL EXPLORATION.
A metallic base was created, with guillotine openings, capable of achieving a maximum opening towards the street without neglecting the functional requirements. In the interior space, through digital fabrication, a routed and later lacquered wood cladding was achieved, inspired both in its color and in its formal composition, in the coffee plant. For the upper levels, an existing metal structure was used, from which five panels made of fiberglass were taken. These panels are the ones that protect two levels towards the inside: One with a bathroom and the other with a deposit.STREET.
Using the street is a fundamental premise, and not only because there is a reduced interior space, but also because there was an intention to provide that transit space with a pause, a space for contemplation, a possible use, taking advantage of what the urban landscape Cordobés offers in that area, such as the residential building of the architect Ignacio Togo Diaz, the Cultural Walk of “El Buen Pastor”, the Church of the “Capuchinos and the Building of the architect Osvaldo Pons. An interior/exterior support surface was created on the cafe’s façade, a platform where two mobile metal stools are located, and a fixed urban furniture (Rarx Bench) made of concrete and metal was developed, located on the curb of the sidewalk. The Rarx benches finish symbolically synthesizing the generating idea of the project, since they also contemplate material, formal and use reflections in relation to public space.
「CAFFE DEL POPOLO」Estudio RARE 公式サイト
https://estudiorare.com/portfolio-item/cafe-del-poppolo/









