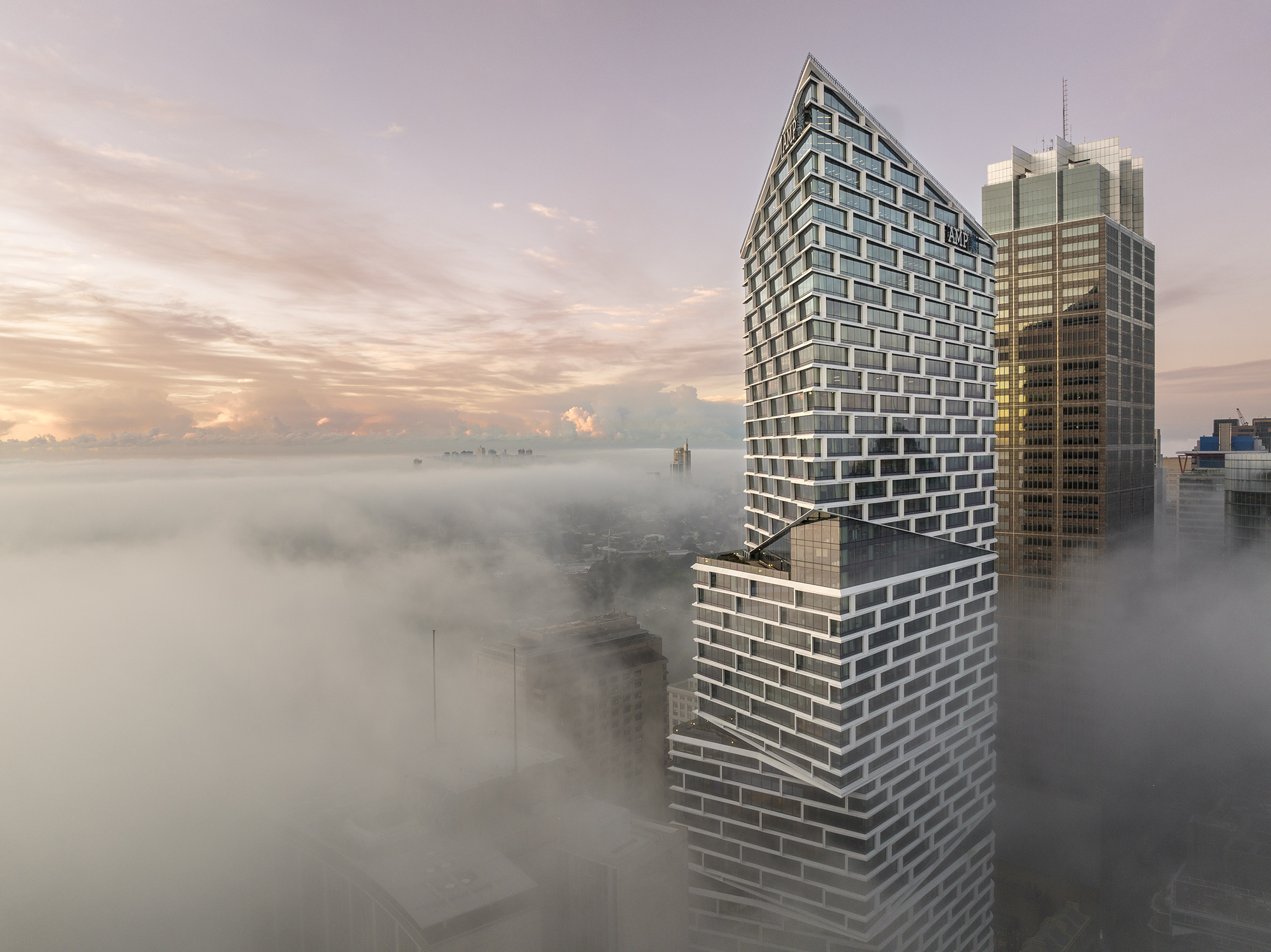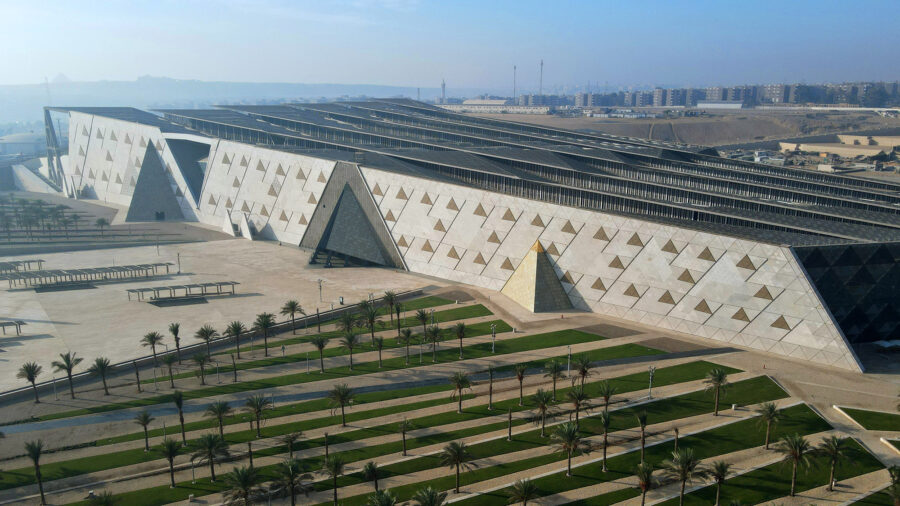
CULTURE


© 3XN, Adam Mørk

© 3XN, Adam Mørk

© 3XN, Adam Mørk
オーストラリアのシドニーに建つ既存の高層建築を改修した、高さ206m、49階建ての〈キー・クォーター・タワー(Quay Quarter Tower)〉は、築50年近くになるタワーを「アップサイクル」した世界初の建築です。
既存のコアの95%、梁・柱・スラブの65%を残し、ビルの北側部分にフロアプレートを継ぎ足すことで、使用可能面積を45,000m²から102,000m²へ、利用者数も4500人から9,000人へと倍増させています。
行動デザイン、サーキュラーデザイン、パラメトリックデザインの研究を行うリサーチ&イノベーション部門「GXNイノベーション」を有する建築スタジオ3XNとBVNが共同で設計を行ったプロジェクトです。
既存のタワー建築のアップサイクルとしては世界で最も包括的なプロジェクトであり、世界最大規模の国際建築アワード WAF 2022(ワールド・アーキテクチャ・フェスティバル)にて「ビルディング・オブ・ザ・イヤー」に選出されるとともに、2022年 国際高層建築賞(International Highrise Award)も受賞しています。
(以下、3XNから提供されたプレスキットのテキストの抄訳)

© 3XN, Adam Mørk

© 3XN, Adam Mørk

© 3XN, Adam Mørk
シドニー中心業務地区の埠頭であるサーキュラー・キーに位置する、1976年から建つAMPセンターをアップサイクルした〈キー・クォーター・タワー〉は、これまでで最も包括的なタワー建築の活用プロジェクトである。
3XNの創立パートナーであるキム・ニールセン(Kim Nielsen)は次のように語る。
「〈キー・クォーター・タワー〉は、建物だけでなく、都市、社会、環境を変革する、野心的なクライアントと優れたチームなしには実現し得なかった。私たちは、利用者にとって使い勝手の悪い建物を取り壊すのではなく、その寿命を延ばし、新しい形と個性を与えたのである。」

© 3XN, Adam Mørk

© 3XN, Adam Mørk

© 3XN, Adam Mørk
〈キー・クォーター・タワー〉の過激なまでのサステナビリティ戦略は、2014年に公表されたクライアントの要望から始まったものであり、既存のタワーをできるだけ残して計画するというコンペティションが開催された。
3XNの計画は、既存のコアの95%、梁・柱・スラブの65%を残し、ビルの北側ファサードの大部分をカットして、新しいフロアプレートを継ぎ足すというものである。その結果、使用可能面積を45,000m²から102,000m²へ、利用者数も4500人から9,000人へと倍増することが可能となった。
この取り組みにより、同様のタワーと比較して12,000トンのCO2削減を実現した。 これは、コペンハーゲン・シドニー間の片道フライト8,800便と同じだけの効果である。

© 3XN, Adam Mørk

© 3XN, Adam Mørk
3XNシドニースタジオのパートナー兼ディレクターであるフレッド・ホルト(Fred Holt)は次のように語る。
「私たちは既存資産の変換を推進することで、その過程において約9カ月分の作業時間を節約した。より早く引き渡すことにより、より早く建物を満室にすることができるというオーナーにとってのメリットも大きい取り組みとなった。」
「サーキュラーエコノミーは経済的なものである。しかし、このプロジェクトは、何よりもまず利用する人々のユーザーエクスペリエンスを最重要と考え設計を行った。」
サーキュラーエコノミーとは?実現のために建築ができること、アダプティブリユース、CLT、3Dプリントなどサーキュラーエコノミーの実現につながる9つの海外プロジェクト

© 3XN, Adam Mørk

© 3XN, Adam Mørk

© 3XN, Adam Mørk
社会的なサステナビリティは、3XNのデザインアプローチの鍵であり、「建築は行動を形成する」というスタジオの理念を強調するものである。隣地に対する日射遮蔽を拡大しないなど、敷地と計画に大きな制約を受けたが、このプロジェクトは何よりもまず内側から設計を行った。
タワーの大きなボリュームを5つの小さなマスに分割することで、建物の視覚的な大きさを軽減するとともに、タワーの垂直軸に沿って配置された小さな「村」をつくり出した。
高層ビルにおけるユーザーエクスペリエンスは、到着の瞬間も重要な要素である。〈キー・クォーター・タワー〉の基壇部は、ストリートレベルの活動とシームレスにつながり、傾斜した敷地を完全に開放することで、ドラマチックな到着の瞬間を演出している。

© 3XN, Adam Mørk

© 3XN, Adam Mørk

© 3XN, Adam Mørk
WAF(World Architecture Festival)のプログラムディレクターであるポール・フィンチは、受賞発表の中で次のように語った。
「〈キー・クォーター・タワー〉は、50年ほど前に建てられた既存の商業タワーの大部分を残すことに成功した、アダプティブリユースの優れた一例である。また、新型コロナ以前から計画された、先見性のあるワークスペースデザインであり、パンデミック後の利用者に健康的で魅力的な空間を提供した例でもある。クライアントは、投機的にアイデアを実現するリスクを負う覚悟があり、それが功を奏したのである。」
「20世紀半ばから後半にかけて建てられた多くのタワーは、その寿命を迎えつつある。 私たちは、これまでのように解体して建物を建てることはもうできない。その代わりに、すでにある建物の寿命と可能性を延ばさなければならない、ということを知っている。これこそが、建築におけるサステナビリティの最も本質的な定義であり、〈キー・クォーター・タワー〉の原動力なのである。」
「この賞は、建築環境の未来にどのようにアプローチするのか、改めて考えていくことの重要性を重視している。 〈キー・クォーター・タワー〉の実現により、これからの数年間で、世界中のスカイラインやタワーが変貌を遂げていくことが想像できるのである。」

© 3XN, Adam Mørk

© 3XN, Adam Mørk

© 3XN, Adam Mørk

© 3XN, Adam Mørk

© 3XN, Adam Mørk

© 3XN, Adam Mørk

© 3XN, Adam Mørk

© 3XN, Adam Mørk
以下、3XNのリリース(英文)です。
3XN’s Quay Quarter Tower, the World’s First Tower Transformation, Named ‘Building of the Year’ in World Architecture Festival 2022
The tower, designed by 3XN and developed in partnership with BVN, is the world’s most comprehensive upcycling of an existing tower. It was also recently named the winner of the 2022 International Highrise Award.
3XN’s Quay Quarter Tower has been named the World Building of the Year in the World Architecture Festival’s 2022 Awards in Lisbon. The project, located in Circular Quay in Sydney’s CBD, marks a milestone achievement – it is the most comprehensive transformation project ever completed, stripping back the existing AMP Centre at 50 Bridge Street and giving it new life as Quay Quarter Tower.
“Quay Quarter Tower is a project about transformation: urban, social, and environmental,” explains 3XN Founding Partner Kim Nielsen. “It is now also recognized as the most important transformation project ever completed – one that would not have been possible without an ambitious client and a great team. Instead of demolishing a building that no longer worked for its users, we have prolonged its life and given it new form and character – with its further transformation in mind.”
The radical sustainability strategy for QQT started with the client brief back in 2014, challenging the winner of the competition to keep as much of the existing tower as possible. 3XN’s scheme retained 95% of the existing core and 65% of the previous tower’s beams, columns, and slabs, cutting off the bulk of the building’s northern façade and grafting on new floorplates. The resulting design doubles the usable area from 45,000 to 102,000sqm, and accommodates double the number of users (from 4500 to 9,000). This approach resulted in embodied carbon saving (as compared to that of a similar, traditionally constructed tower) of 12,000 tonnes, the same as that of 8,800 one-way flights between Copenhagen and Sydney.
“It’s a great sustainability story; we are pushing transformation of existing assets and, in doing so, saved about nine months of work in the process – so as an asset owner, you can fill up the building quicker. Circular economy is about economy,” explains Fred Holt, Partner and Director of 3XN’s Sydney studio. “But it’s first and foremost a project that was designed from the inside out and with people top of mind. It’s all about the user experience.”
Social sustainability was key to 3XN’s approach, emphasizing the studio’s ethos that “architecture shapes behaviour”. Despite enormous site and programme constraints (not least the transformation, but also a mandate not to expand the solar envelope), the project was designed first and foremost from the inside out. The tower’s volume is divided into five smaller masses, reducing the visual bulk of the building and allowing for the development smaller “villages” along the tower’s vertical axis.
A successful user experience for any highrise starts at the moment of arrival. QQT’s podium links seamlessly to street level activity, while creating a dramatic arrival by opening up fully to the public across the building’s inclined site.
“The winner was commissioned to provide a building on a world-class site, and to retain a huge proportion of an existing fifty-year-old commercial tower,” said WAF Programme Director Paul Finch in the award announcement. “The result was an excellent example of adaptive reuse. It has an excellent carbon story, and it is an example of anticipatory workspace design produced pre-COVID which nevertheless has provided health and attractive space for post-pandemic users. The client was prepared to risk building out an idea on a speculative basis – it worked.”
“Mid and late 20th century towers are reaching the end of their usable lifespans,” explains Kim Nielsen. “We know that we can no longer demolish and build the way we have in the past – that we must instead extend the life and potential of the buildings we already have. This is the most essential definition of sustainability in architecture – and the driving force behind Quay Quarter Tower. This award emphasizes the importance of daring to reimagine how we approach the future of our built environment. Perhaps we can imagine skylines and towers across the world being transformed in the years to come.”
Quay Quarter Tower was shortlisted for WAF’s Completed Buildings: Office category; it moved onto consideration for the World Building of the Year after winning in its initial category. The project was also nominated for the WAF Engineering Prize, which was jointly presented in Lisbon by 3XN and BG&E.
Quay Quarter Tower Credits:
The design of Quay Quarter Tower was led by Kim Herforth Nielsen (Founder and Creative Director of 3XN) and Fred Holt (3XN Partner and Australian Studio Director). In addition to Nielsen and Holt, Audun Opdal and Jeanette Hansen (3XN Senior Partners) formed the design competition leadership.3XN’s design for QQT was chosen as the winner of a two-stage, international, design excellence competition; following the competition win, 3XN and client AMP Capital selected BVN as the Executive Architect. Quay Quarter Tower was designed by 3XN and developed in partnership with BV.
During Construction, BVN was novated to the contractor, Multiplex, to complete documentation while 3XN remained client-side to oversee the design and review construction development. Additional project partners include ASPECT Studios (Landscape Architects), Tom Dixon DRS (Lobby and Market Hall interiors), and Olafur Eliasson, whose studio contributed the public artwork at the tower’s base. BG&E was responsible for structural services, Arup contributed services and ESD, and Pier Property Corporation handled external project management on behalf of AMPC.
About the World Architecture Festival:
Launched in 2008, the World Architecture Festival has been bringing the global architecture community together in different cities around the world for over a decade. Each year the event welcomes thousands of architects, designers, and suppliers to celebrate their achievements, learn from their peers and discover new products and services. Architects and designers from across the globe enter their work into 45 categories across completed buildings, future projects, and landscape.
Shortlisted practices attend the festival in order to present live and be in with the chance of winning their category and going on to compete for the prestigious title of World Building of the Year, Future Project of the Year, Landscape of the Year or World Interior of the Year.About 3XN:
3XN was founded in 1986 by Kim Herforth Nielsen and has more than 35 years of experience in creating cultural, office and residential environments, which positively affect behaviour, productivity and social interaction. The studio is driven by the belief that “architecture shapes behaviour” – that buildings should add new and positive qualities to their environments and improve the quality of people’s lives. In each new project, 3XN carefully investigates site, climatic conditions, user needs, client brief, programming and functionality, seeing complexity as a positive creative force. A commitment to the highest standards of sustainability and design excellence unites the studio’s portfolio, combining the playful and poetic with the renewable and resilient.
In 2007, 3XN extended with a research and innovation department “GXN Innovation”, whose research and prime services in Behavioural-, Circular-, and Parametric design channels directly into 3XN’s designs and strategies to meet the challenges of the 21st century. The synergy between 3XN and GXN – between practice and research – makes it possible to design some of the groundbreaking structures in the world. 3XN/GXN design buildings that place users at the heart, with the intention of fostering well-being and social dynamics across age, culture, and background.
3XN’s Scandinavian approach to designing human-centric and resilient environments has resulted in the realisation of some of the world’s most ambitious sustainable buildings, including Quay Quarter Tower in central Sydney (2022), the world’s first “upcycled” skyscraper and the award-winning Olympic House – IOC Headquarters in Lausanne (2019), which received the highest LEED Platinum score ever given. Other key completed works include the Royal Arena in Copenhagen, Denmark (2017); the cube in Berlin (2020), the North Wing (2020) of Rigshopsitalet, Denmark’s leading hospital; UN City in Copenhagen (2013), and the Klimatorium in Lemvig (2020), which was part of the New European Bauhaus celebrations in 2022. The studio is currently engaged in, among other projects, a transformation masterplan for BMW’s main campus in Munich, the Children’s Hospital at Rigshopsitalet in Copenhagen, and the Sydney Fish Market, which will be completed in 2025.
3XN employs more 200 architects and researchers of 30 different nationalities, and has offices in Copenhagen (HQ), Sydney, New York, London, and Stockholm.
「Quay Quarter Tower」3XN 公式サイト
https://3xn.com/project/quay-quarter-tower-2



![[大阪・関西万博]トイレや休憩所などを紹介_ポップアップステージ(東内)](https://magazine-asset.tecture.jp/wpcms/wp-content/uploads/2025/08/05135053/01-1-900x675.jpg)





