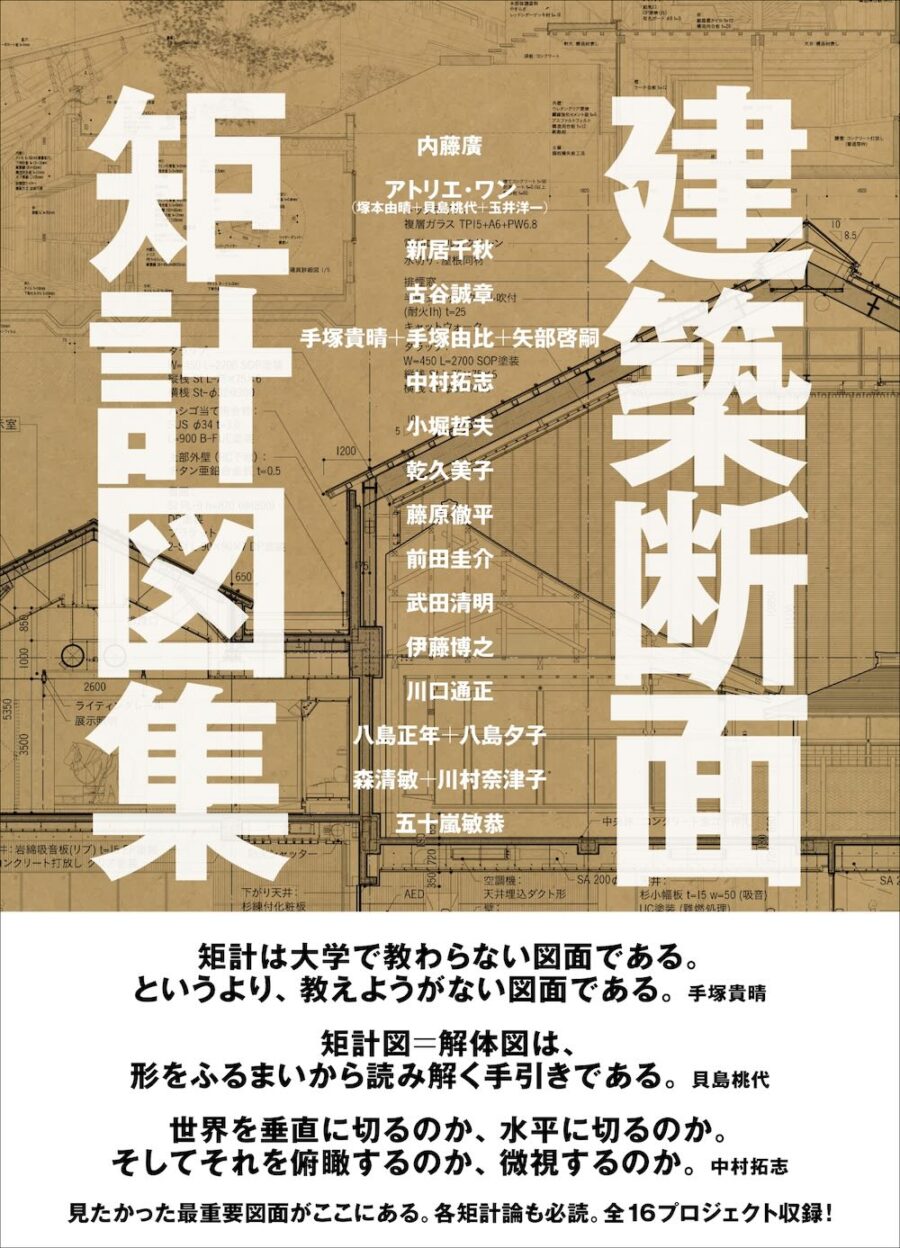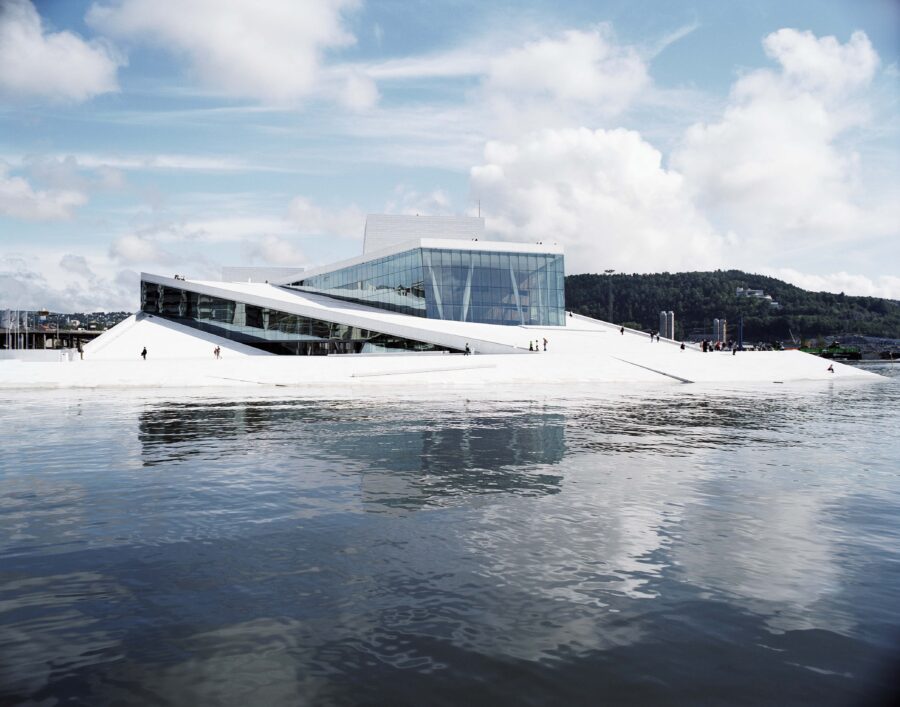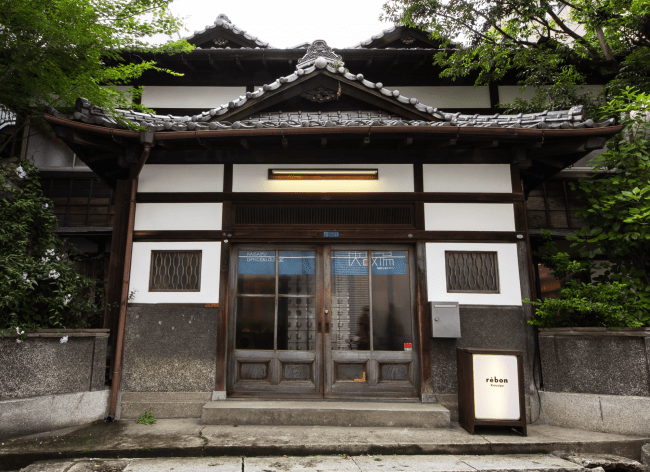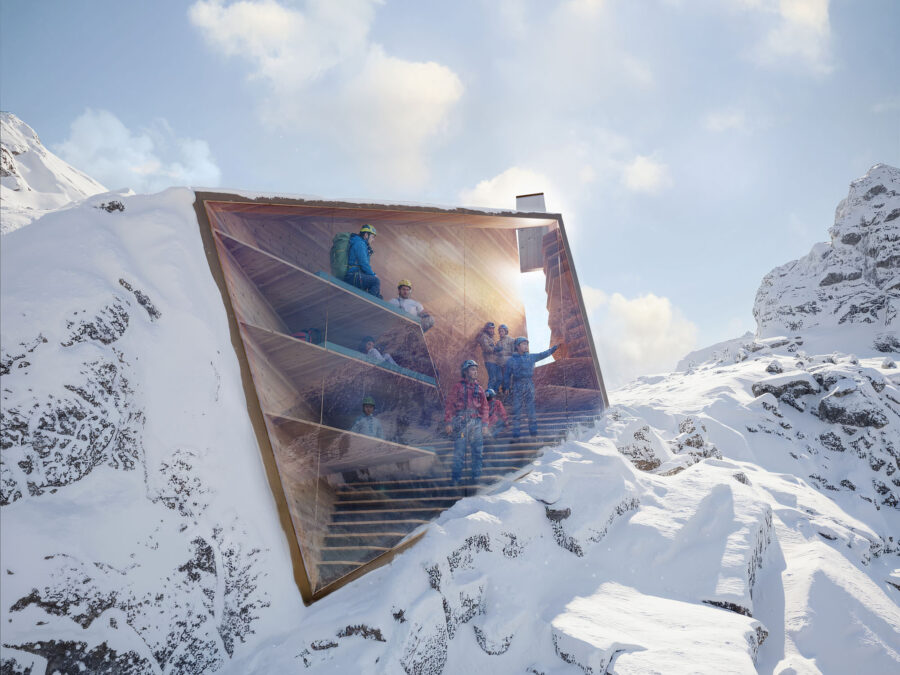
CULTURE


Photo by Mario Wibowo

Photo by Mario Wibowo

Photo by Mario Wibowo
インドネシアの木材サプライヤーのショールーム〈ホーンズツリー(Honestree)〉は、大スパンや有機的な形状など、木材による表現の可能性を示す空間です。また、自社のサステナビリティや技術をアピールするとともに、建材選びにおいて自然や社会に対して責任をもつ意識を喚起する、半教育的なギャラリーでもあります。
ジャカルタに拠点を置く建築・インテリアデザインスタジオであるセニマン・ルアン(Seniman Ruang)が設計しました。
(以下、Seniman Ruangから提供されたプレスキットのテキストの抄訳)

Photo by Mario Wibowo

Photo by Mario Wibowo

Photo by Mario Wibowo

Photo by Mario Wibowo
顧客に自社のサステナビリティをアピールするためには、単にサステナブルな製品を販売するだけでは十分ではない。サステナブルであることの重要性やメリットを、実際の使用例を交えて伝えることが、サステナブル製品のサプライヤーにとって重要である。
木材サプライヤーであるKayu Lapisの初のショールームである〈ホーンズツリー〉は、サステナブルであることの価値と自社製品の品質を顧客に伝えるための半教育的なギャラリーである。また母なる木の庇護をイメージしたフォルムにより、合板素材の限界に挑戦している。
FSC森林認証を受けているKayu Lapisは、環境に配慮した技術でサステナブルな木材を提供するだけでなく、インドネシア・カリマンタンの森林にて、次世代の木々を育てている。このような取り組みを進めるKayu Lapisのショールームとして、インテリアデザインに用いる素材を自然由来のものとすることで、自然や品質、社会に対して責任をもって賢く建材を選ぶという意識を、顧客に喚起したいと考えた。

Photo by Mario Wibowo

Photo by Mario Wibowo

Photo by Mario Wibowo
さまざまな種類の木材がもつ性能や可能な接合部、仕上げなどを、インタラクティブなオブジェクトとして、またインテリア要素の応用例として紹介し、人々が来て学ぶことができるようにしている。また〈ホーンズツリー〉のデザインは、自然の中での人間の経験を層状の構成へと抽象化することで、自然が建築空間の形態にいかにインスピレーションを与えることができるかという物語を伝えている。
この39m²の売り場は、大判製品の層に囲まれた放射状の構成となっており、中央にはさまざまな樹種のサンプルを展示する「母なる木」のインスタレーションが設置されている。
中央のツリーの下部には合板トレイの層を回転させながら配置し、上部は木の枝をイメージした、薄く曲げた円形の合板により構成されている。ツリーの上端には、ライティングデザインスタジオ ErreLuceがデザインした丸い膜が貼られた間接照明が、変化する太陽光を表現している。
直径6mのドーム天井は、木の樹冠を表現しており、30層の照明付き円形薄板合板で覆われている。天井材の一部を透明なアクリルとし、ドーム天井の内部構造を覗けるようにすることで、Kayu Lapisの木材加工のノウハウを紹介している。これらの木構造は、工場にて製作したプレファブ材を現場にて手作業で設置した。

Photo by Mario Wibowo

Photo by Mario Wibowo

Photo by Helen Agustine

Photo by Helen Agustine

Photo by Mario Wibowo
地形という有機的な形状にインスパイアされた円形のパラメトリックベンチは、何層もの合板を接合し構成されている。このベンチは座るという機能的な目的の他に、合板加工の精度、コンピュータによる演算処理とクラフトマンシップを掛け合わせた実験的な役割もになっており、何度も接合や調整を繰り返し、最終的な形状に到達した。
大判製品のディスプレイには、容易に引き出せるようスライドレールを使用した。またグリッド状のディスプレイ棚は、溝加工を施した木材と合板の接合により、異なるサイズの製品の展示への対応が可能となっている。ゼロ・ウェイストのデザインを実現するため、建設時に出た合板の端材を再利用したモジュラーティンバーテラゾーを作成し、商品化の提案をしている。
〈ホーンズツリー〉のデザインにより、大きなスパンや丸みのある空間、有機的なディテールを生み出すことで、木材がもつ重く硬い素材であるというイメージを打ち破ることを目指した。

Photo by Mario Wibowo

Photo by Helen Agustine

Photo by Helen Agustine

Photo by Helen Agustine

Photo by Mario Wibowo

Photo by Helen Agustine

Photo by Helen Agustine

Photo by Helen Agustine

Photo by Helen Agustine

Photo by Helen Agustine

Photo by Helen Agustine

Layout

Section

Isometric

Ceiling dome structure

Mother tree

Parametric bench
以下、Seniman Ruangのリリース(英文)です。
Project name: Honestree
Project location: Open Door, Alam Sutera, Tangerang Selatan.
Completion: December 2022
Building area (m²): 39
Owner: Kayu LapisInterior Designer: Seniman Ruang
Website: www.senimanruang.comLighting Consultant: ErreLuce
Builder: Kayu Lapis & Median Contractor
Photo & Video: Mario WibowoProject Description:
In promoting sustainability to the customer, merely selling sustainable products usually are not sufficient. Communicating the importance and the benefit of being sustainable in choosing materiality provided with examples of real applications becomes inevitable for many sustainable product suppliers. Honestree, the first showroom of Kayu Lapis, is designed by Seniman Ruang as a semi-educational gallery to communicate the company‘s sustainable value and quality of products to their customer, by testing the limits of working with plywood materials in a form that is inspired by the shelter of a mother tree.As FSC certified wood suppliers company, Kayu Lapis not only delivers sustainable wood materials with environmentally friendly technology but also grows and nurtures some sustainable forests in Kalimantan, Indonesia for the future generation of trees. “In a circle of life, what is given by nature shall return to nature.” By incorporating all sustainable natural materials into this interior design, we hope to encourage awareness among customers in selecting building materials wisely and responsibly toward nature, quality, and society. Various types of wood with their different capabilities, joints, and finishes are presented both as interactive objects and as a real application of interior elements for people to come and learn.
The design tells the story of how nature can inspire the form of architectural space through the abstraction of human experience in nature in the composition of layers. This 39 sqm retail space forms a radial composition, surrounded by layers of big slab products with a mother tree installation at the center, displaying samples of diverse wood species. The center tree is made of layers of rotating plywood trays, which bloom towards the top with the shape of peeled circular layers made from thin and bent plywood to resemble tree branches. On the top end of the tree, a round membrane with indirect light designed by ErreLuce is applied with frequent changes of the light warmth as an expression of changing sunlight.
The center space manifests an experience of sitting under a big shady tree, with six meters diameter dome ceiling illustrating the shelter of the tree, entirely constructed by engineering wood structures and covered by 30 layers of illuminated circular thin plywood. The wood structures are shown to customers by replacing some of the ceiling material with transparent acrylic for people to peek inside the dome ceiling, to demonstrate Kayu Lapis’s expertise in wood structure processing. The installation of the wood structure became the primary challenge, as it was pre-fabricated and then installed on-site manually. The round ceiling dimension is a bit different from the existing walls thus it needs adjuster structures behind the covering walls to make the square walls perfectly the same size as the diameter of the dome ceiling.
Inspired by the organic shape of the earth’s topography, a circular parametric bench is installed under the dome, and made of several layers of plywood, joined and lined around the center tree. The bench serves as an experimentation of plywood precision, computation and craftmanship more than its functional purpose as sitting, which has gone through several failures of joints and readjustment to finally achieve the final shape.
Each layer of the big slab display uses two sliding tracks for easy moves and appears hanging on the wall with its individual linear lighting. The Plug-in-and-off-rack system allows changes in the grid display shelf to accommodate different sizes of products through tongue and groove plywood joinery. To achieve zero waste design, the interior designer tried to experiment and suggest casting all plywood waste from the construction into modular timber terrazzo as salable flooring material products.
The design endeavors to break the belief about wood’s disadvantage as a heavy and rigid material, becoming a material that can be used for large spans, and produces rounded space and organic details.
Materials:
Timber Structure: Kayu Lapis
Plywood: Kayu Lapis
Accoustic ceiling panel: Kayu Lapis
Timber terrazo Floor: plywood waste of Kayu Lapis & collaboration with Nakedstone
Membrane lighting: Barrisol
Hardware system: Hafele
Electrical: Simon
Air Conditioner: Daikin
「Honestree」Seniman Ruang 公式サイト
https://www.senimanruang.com/project/interior/honestree









