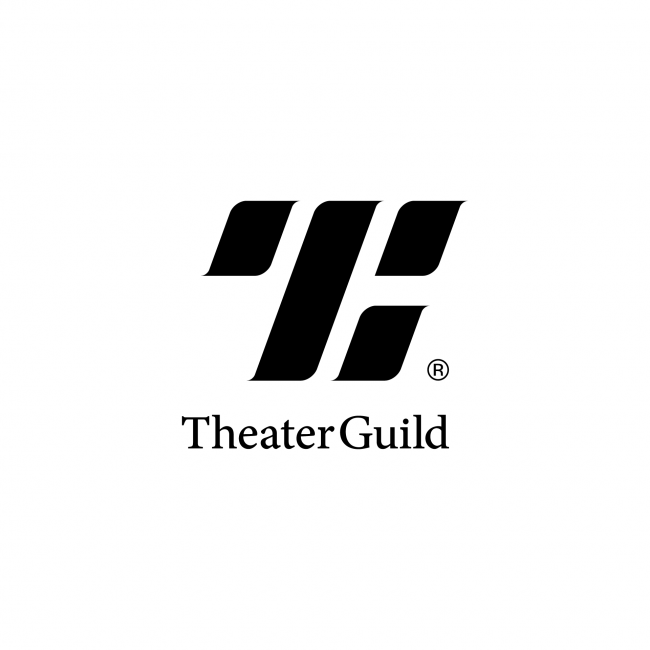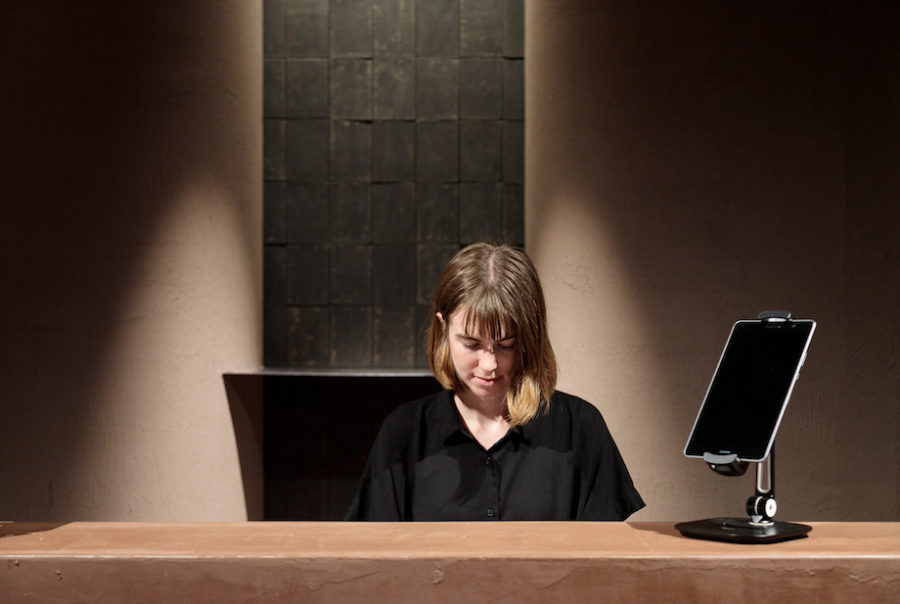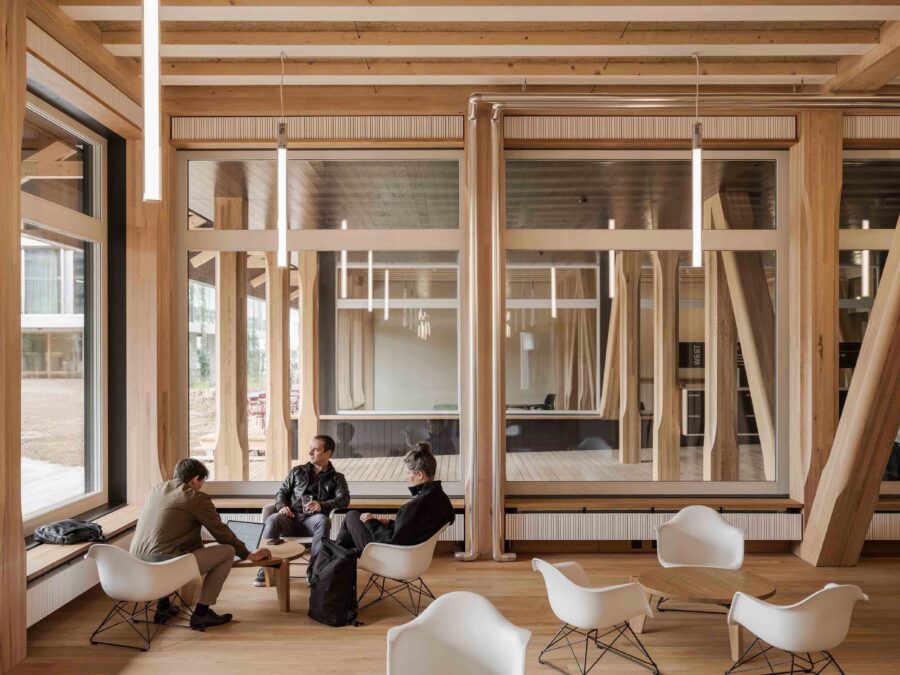
CULTURE

5 Design – Theater Zuidplein – 1 min from buildingSMART International on Vimeo.
ロッテルダム南部に新設された劇場〈ザイトプレイン劇場(Theater Zuidplein)〉にて、デジタルマニュファクチャリングとコンピュテーショナルデザインを組み合わせたさまざまなプロジェクトを手がける、ロッテルダムの建築事務所 Studio RAPが設計した鮮やかな音響壁。
この多面体で構成された音響壁は、純粋な反射が必要な場合は三角形は平らに、拡散・反射が必要な場合は三角形は折り畳まれた表面とするなど、デジタル上で何度もシミュレーションを行うことで音響を最適化しています。
デザインから完成まで一貫したデジタルワークフローを採用しており、これにより限られたスケジュールと予算の範囲内でプロジェクトを実現しています。
(以下、Studio RAPから提供されたプレスキットのテキストの抄訳)

©︎ Pim Top
革新的なシアターホールが生み出す音と映像の饗宴
2021年にロッテルダム南部に新設された劇場〈ザイトプレイン劇場〉にて、Studio RAPが設計した劇場の音響壁は、1つの流動的な動作で観客とアーティストを包み込む。
アルゴリズムを用いて設計された何千もの三角形からなる波打つ海は、完璧な音響をつくり出し、表情豊かなホールを限られたスケジュールと予算の範囲内で実現することが可能となった。

©︎ Pim Top
崖のような美しさを有する音響壁は、鮮やかな赤色も相まって、とても目を引くデザインとなっている。これは、6,000個のユニークな形状のピースからなる、巨大なアルミニウム複合材のパズルである。
ロッテルダム市は、厳しい予算とスケジュールの中で、メインシアターホールのインテリアデザインをStudio RAPに依頼した。
ロッテルダムを拠点とするStudio RAPは、デジタル技術を統合した建設プロセスのパイオニアとして、完全なデジタルワークフローによりさまざまなプロジェクトを実現している。この革新的なアプローチと自社開発のアルゴリズムを用いて、壁のデザインを最初から最後までデジタル化することにより、予算とスケジュール内でプロジェクトを実現することができたのである。

©︎ Pim Top
デザインの変更にも柔軟に対応するデジタルワークフロー
Studio RAPのアルゴリズミックデザインをもとに、エンジニアリング企業のArupが音響・構造計算を行い、Studio RAPは施工業者のためのすべての制作データを作成した。このように、デザインから実現まで、すべてのフェーズがフルデジタルで実現されているのである。
この方法の利点は、すべてがデジタルのままであること、つまり可変であることにある。これにより、プロセスの後半でも問題なくデザインを変更することが可能となる。
こうして、さまざまな設計シナリオを、スケジュールや技術面、コスト面での実現可能性のために容易にテストすることができるのである。

©︎ Pim Top
完璧なサウンドのための膨大なシミュレーション
Studio RAPはArupとともに、数え切れないほどのバリエーションの仮想シミュレーションを行った。いわば、ホールのデザインをデジタル上で練り上げ、最適なバリエーションを選択したのである。
このシミュレーションのプロセスとして、まず最新鋭のソフトウェアを使用し、特定の曲面で構成された壁面が、ステージ上のスピーカーやミュージシャンの音の反射に与える影響を測定・計算を行う。その後、この壁面を小さな三角形に変換し、純粋な反射が必要な場合は三角形は平らに、拡散・反射が必要な場合は三角形は折り畳まれた表面とするなど、音響の調整を行う。
これにより、客席全体に音が均等に行き渡り、観客全員がショーやコンサートを十分に楽しむことができるのである。
暖かくもダイナミックな色彩表現
三角形による壁面は、客席の音環境に影響を与えるだけではなく、劇場内の光を無数の色調に分解し、暖かくダイナミックな色彩をつくり出す。
三角形はそれぞれユニークな角度で折り重なっているため、光はさまざまな色合いの赤色へと屈折するのである。

©︎ Pim Top





Plan

Section
以下、Studio RAPのリリース(英文)です。
INNOVATIVE THEATER HALL PRODUCES FEAST OF SIGHTS AND SOUNDS
In 2021 Theater Zuidplein opened its doors as a newly established theater in the south of Rotterdam. Studio RAP designed the theater’s acoustic walls, which in one fluid movement embraces the audience and the artist. The project was designed using algorithms, which resulted in a rippling ocean of thousands of triangles. This resulted in creating the perfect acoustics possible and the expressive hall was able to be realized within planning and budget.
It’s an eye-catching design, and not just because of its use of bright shades of red. Like a beautifully stylized cliff face, the acoustic walls enclose the main auditorium of the new theater. It’s an enormous aluminum-composite puzzle, consisting of 6,000 uniquely shaped pieces. The City of Rotterdam commissioned Studio RAP to design the interior of the main theater hall within a tight budget and tight schedule. Studio RAP accepted the challenge. The Rotterdam-based architectural firm is pioneering the integration of digital techniques in the construction process, realizing projects with a complete digital workflow. With this innovative approach, by digitizing the wall design from start to finish with self-developed algorithms, the project could be realized within budget and planning.
Digital Workflow
All the phases of this project have been realized fully digitally, from design to realization. Through the algorithmic design of Studio RAP, engineering firm Arup made its acoustic and structural calculations and RAP generated all production data for the contractor Aldowa. The advantage of this method is that everything remains digital and therefore variable. This makes it possible to make changes without any problems until late in the realization process. In this way, different design scenarios can easily be tested for planning and technical and financial feasibility.The perfect sound
Together with Arup, Studio RAP simulated countless virtual theater hall variants. The hall was, as it were, digitally kneaded after which the best variant was chosen. Using advanced software, calculations were made to measure the effect of a certain curvature in the design on the reflection of the sound of a speaker or musician on the stage. Afterwards this main shape is translated into smaller triangles which in turn are adjusted. Where so-called ‘pure reflections’ are desired, the triangles are flat. Where diffuse reflections are desired, the triangles form a folded surface. The result is an even distribution of sound across the entire auditorium, so that every member of the audience can fully enjoy the show or concert they came to see.Warm & dynamic play of colors
The walls don’t just affect the auditorium’s soundscape: they also break the light in countless color tones inside the theater to create a warm and dynamic play of colors. Because each triangle is unique and folded at a unique angle, the light is refracted in different shades of red.About Studio RAP
Studio RAP is an architectural design company where we combine the power of computational design with innovative digital fabrication methods. Our team consists of architects, designers, roboticists, programmers and researchers. Together we explore innovative technology and try to improve the way we design, produce, manage and build architecture. We are based in Rotterdam where we surround ourselves with robots in an industrial atmosphere where we can discover and realise challenging architecture.
「Theatre Zuidplein」Studio RAP 公式サイト
https://studiorap.nl/TheaterZuidplein









