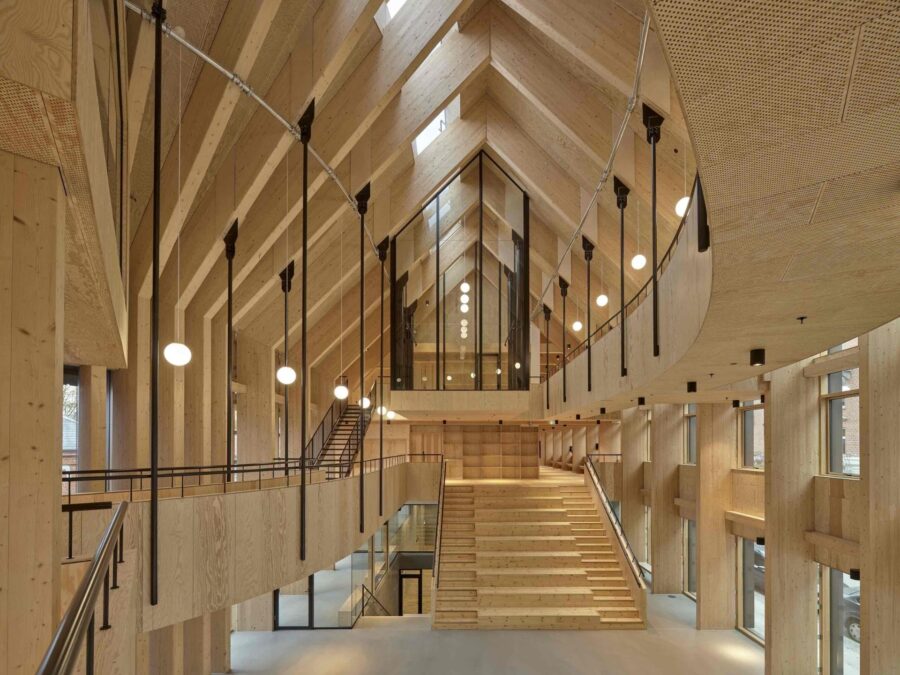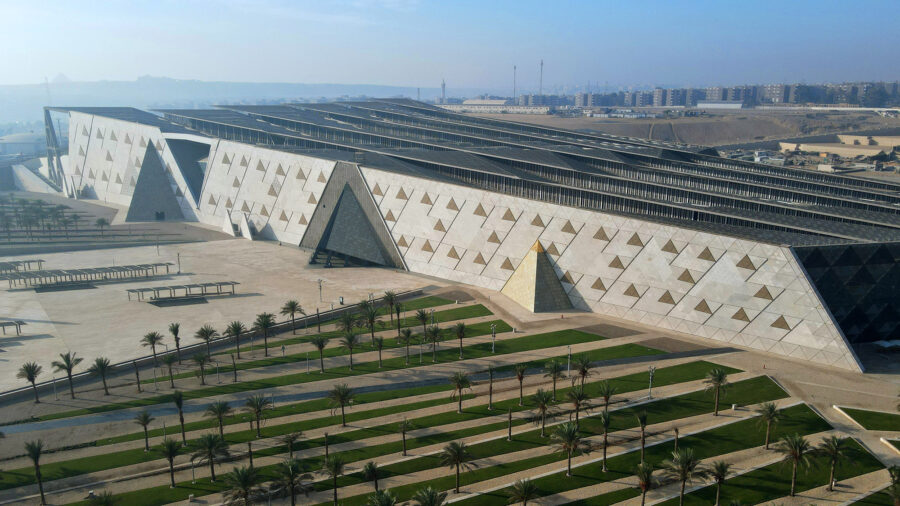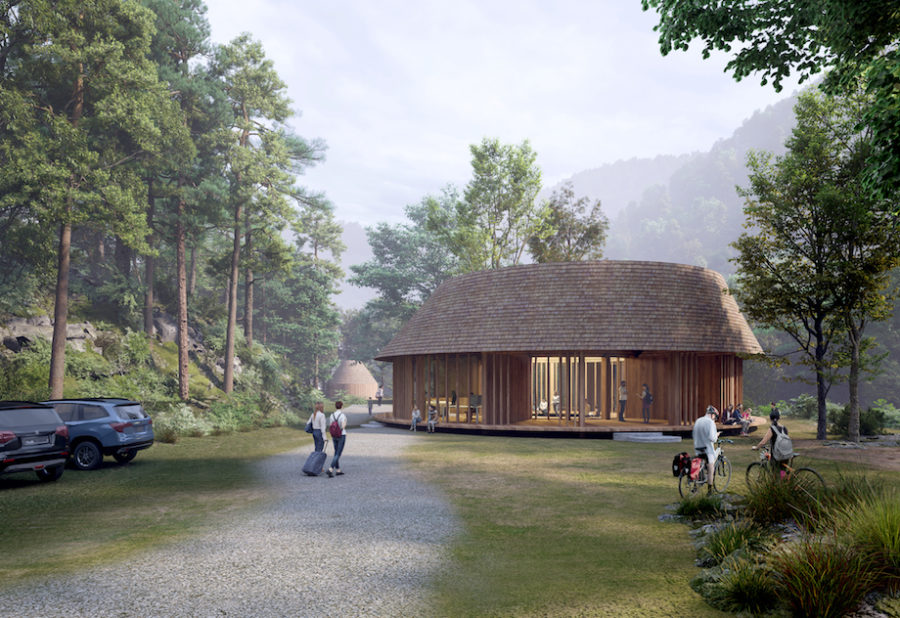
CULTURE


© Brigida Gonzalez
ドイツのロイトリンゲン応用科学大学に建てられた〈Texoversum〉は、テキスタイル産業における横断的なテクノロジーのための教育・研究・イノベーションセンターです。
ファサードは炭素繊維とグラスファイバーをロボットが織り込んだパネルで構成されており、分野や活動を織り交ぜるという機能的にも、建物を際立たせる織物で表現された外観という形態的にも、「テキスタイル」がデザインのテーマとなっています。
ミュンヘンの設計事務所 allmannwappnerとフランクフルトの設計事務所 Menges Scheffler Architekten、シュトゥットガルトのコンサルティングエンジニア Jan Knippers Ingenieureが共同で設計しました。
(以下、allmannwappnerから提供されたプレスキットのテキストの抄訳)

© Brigida Gonzalez

© Brigida Gonzalez
ロイトリンゲン応用科学大学(University of Applied Sciences)の新キャンパス拡張計画の一環として、テキスタイル産業における横断的なテクノロジーのための教育・研究・イノベーションセンターとして開発・建設された〈Texoversum〉は、大学の建築環境を構成する、パワフルで表現力豊かな要素となることが期待されている。

© Brigida Gonzalez
ロボットが仕立てる炭素繊維とグラスファイバーのパネル
この建築における「テキスタイル」は、内部でさまざまな分野や活動を織り交ぜるという機能面においても、建物を際立たせる織物で表現された外観という形態面においても、デザインのテーマとなっている。
〈Texoversum〉は、ファサードを炭素繊維とグラスファイバーで織り込まれたパネルで構成した初の建物であり、革新的な繊維素材と繊維技術における未来の可能性を象徴する建物となっている。

© allmannwappner
個々のパーツは、ロボットによる巻きつけ工程により用途に合わせたテイラーメイドとして仕立てられる。
各パネルは5つのテンプレートに基づいてデザインされており、太陽の軌跡に沿うように配置することで、ユニークで多層的な外観を生み出している。

Diagram

Diagram
建築的にも構造的にも表現する透明性と接続性
千鳥状に配置されたパネルはそれぞれが自立しているため、別途の耐荷重フレームを必要とせず、周囲の景色を遮らない。日除けや落下防止、その他の実用的な機能を満たすだけでなく、このファサードは美的にも象徴的にも魅力あるものとなっている。
建築デザインに見られる透明性と相互接続性という中心的な要素は、構造デザインにも受け継がれている。
〈Texoversum〉の内部は、各階を半階ずつずらして配置した、開放的で透明感のあるスキップフロアのレイアウトとなっており、アトリウムで視覚的一体化されている。また、アトリウムは、さまざまなセクションを互いにつなぐと同時に、広々としたルーフテラスにより空間的な連続性を形成している。

© Brigida Gonzalez
コンクリート打ち放しの仕上げやダクトを露出した天井など、内装にはインダストリアルな要素を取り入れている。
オープンプランのレイアウトは、さまざまなユーザーグループに共同での作業を可能にする環境を提供し、知識共有のための刺激的なプラットフォームにもなっている。

© Brigida Gonzalez

© Brigida Gonzalez
それぞれのレベルを空間的につなぐカラフルな要素
内部には局所的に色を用いることで、構造のフレキシブルかつニュートラルな性質を強調し、分割されたレベルを空間的につなげている。また、歴史的なゴブラン織りのタペストリーを参照した連続的な色のグラデーションは、カラープリントのテキスタイルの可能性を示している。

Colour space staircase

© Brigida Gonzalez
内外を視覚的につなぐ織物パネルに設けられた穴
織物のファサードパネルに開けられた穴は意図的に設けられており、内部には周囲に広がる景色の眺めを提供し、外部には建物内の活動を絵はがきのように切り取り、建物の前を通る人々に垣間見せる。

© Brigida Gonzalez

© Brigida Gonzalez

© Brigida Gonzalez

© Brigida Gonzalez

© Brigida Gonzalez

© Brigida Gonzalez

© Brigida Gonzalez

© Brigida Gonzalez

© Brigida Gonzalez

© Brigida Gonzalez

© Brigida Gonzalez

© Brigida Gonzalez

Site plan

B1F plan

1F plan

1.5F plan

2F plan

2.5F plan

3F plan

3.5F plan

4F plan

RF plan

Elevation

Elevation

Section

Detail
以下、allmannwappnerのリリース(英文)です。
TEXOVERSUM – Südwesttextil Federation for Trade and Employment in the Textile Industry, Reutlingen
The teaching, research and innovation center for cross-cutting technologies in the textile industry known as the Texoversum was developed and constructed as part of the new campus expansion plan of the Reutlingen University of Applied Sciences. It promises to become a powerful and highly expressive component of the built environment at the university.
Textile construction is the theme of the design both in function, with a weaving of different disciplines and activities on the interior, and in form, with the representational woven exterior that makes the building so distinct. The first building of its kind with a façade of woven carbon and glass fiber tiles, the building stands as a symbol of the future potential of innovative fiber-based materials and textile techniques. Using a robotic winding process, the individual tiles are tailor-made for their intended purpose. Each tile is designed on the basis of five templates and arranged to follow the path of the sun, creating a unique, multi-layered appearance. All of the tiles are self-supporting and do not require a separate load-bearing frame. The staggered arrangement of the tiles provides unobstructed views of the surroundings. In addition to meeting the demands for sun and fall protection as well as other practical functions, the façade is also aesthetically and symbolically engaging.
The central elements of transparency and interconnectedness visible in the architectural design continue in the structural design. Inside, the Texoversum has an open, transparent, split-level layout. The stories are staggered at half-level intervals and woven together visually in the atrium, which connects the various sections with one another while also forming a spatial continuum that culminates in a spacious roof terrace. There is a distinctly industrial character to the interior design with finished as well as unfinished concrete features and technical ceilings with exposed ductwork. The open-plan layout provides a collaborative work environment for a variety of user groups as well as a stimulating platform for knowledge sharing.
The use of color inside accentuates the flexible, neutral nature of the structure and connects the split levels spatially. A continuous color gradient shows the promise of color-printed textiles and references historic Gobelin tapestries. Whereas the woven façade with its intentional openings offers views of the surroundings from the inside, the cutouts give viewers outside an informal, postcard-shaped glimpse of the working world within the Texoversum.
「Texoversum, Reutlingen」allmannwappner 公式サイト
https://www.allmannwappner.com/en/projekte/7948/texoversum-reutlingen









