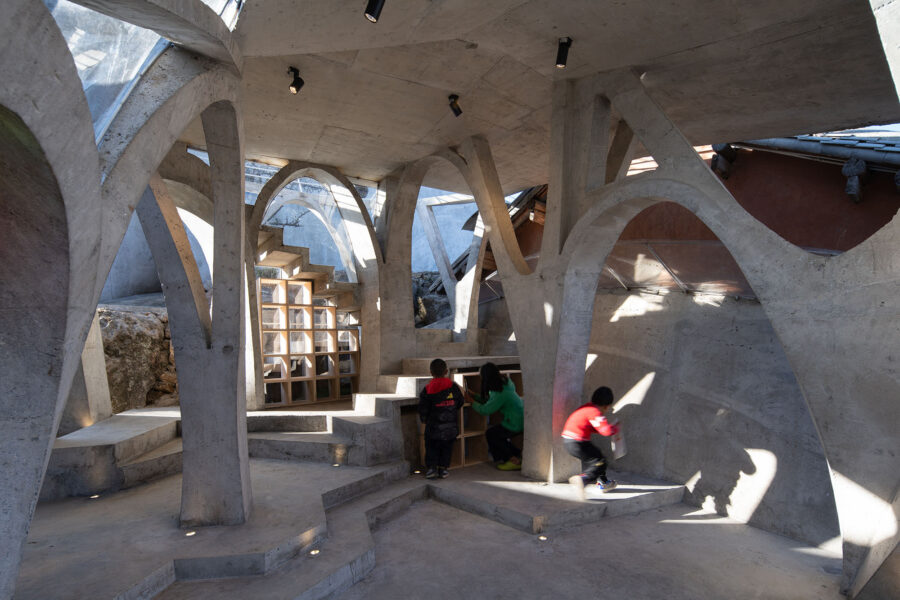
CULTURE


© Jakub Certowicz

© Jakub Certowicz
ポーランドの都市ラドムの墓地の中心部に建てられた〈ラドム市営墓地の納骨堂(Columbarium Complex at Municipal Cemetery in Radom)〉は、7つの四角い小部屋に分かれ親密な空間を生み出す、骨壷を納める2000のニッチを備えた納骨堂です。
高齢化社会への移行に伴い周辺の森林地域へと年々拡大を続けていたポーランド最大級の墓地において、墓地の中央に整備された納骨堂は来訪者は故人と敬意をもって向き合うことのできる、骨壷の安置所としての新たな選択肢を提示します。ポーランドのワルシャワを拠点に活動する設計事務所 BDR Architekciが設計しました。
(以下、BDR Architekciから提供されたプレスキットのテキストの抄訳)

© Jakub Certowicz

© Jakub Certowicz
墓地の拡大を食い止め、整備する納骨堂のコンペティション
この納骨堂の設計は2017年に終了した、ラドム市営墓地の中心に2,000のニッチを備えた納骨堂の建築コンペから始まった。
この墓地は1957年に設立され、30ha以上の面積を有する国内最大級の墓地である。他の郊外墓地と同様、周辺の森林地帯を犠牲にして急速に拡大している。コンペの第一の前提は、よりコンパクトな埋葬形態に関わる大型の納骨堂を建設することであり、周囲へ拡大していくプロセスに歯止めをかけることである。
コンペの第二の前提は、墓地の中心部を整理することであった。1980年代には、埋葬前の方のための家を備えたチャペルが建設される予定であり、結果、チャペルの基礎と家だけが建設されたが、後にコンペの一環として納骨堂の設計に組み込まれることとなった。

Concept diagram

Isometric

© Jakub Certowicz
納骨堂を構成する高さの異なるブロック
親密な空間をつくり出す小さな部屋に分割された〈ラドム市営墓地の納骨堂〉は、大切な人の安息の場所を見つけ、その場所に集中することをサポートする。
各部屋は、中央の焦点である広場を囲むように配置された、高さの異なるブロックとしてデザインされた。その中で最も高いものは、既存の家によって形成されており、壁で囲まれた中庭を有している。中央の広場は、未完成のチャペルがあった場所であり、墓地の主軸上に位置している。
この親密な空間は納骨堂のブロックによって閉ざされているが、将来的には葬儀の場となり、墓地全体の集いの場となるかもしれない。ここでは緑が重要な役割を果たしており、這うように伸びる低木が植えられた縁取りのある畑のような形に設計されている。近隣の森に生育するヨーロッパアカマツも50本植えられている。

© Jakub Certowicz

© Jakub Certowicz

© Jakub Certowicz
地産材で覆われたブロックと広場
骨壷を納めるニッチとその基本構造は、鉄筋コンクリートの足場に支えられたプレキャストコンクリートでできている。それぞれの中庭の比率だけでなく、高さも異なる。外から見ると、中庭と改築された家は、地元の採石場から採れた長方形の砂岩のブロックで覆われている。砂岩は、ニッチの開閉を可能にする隠し金具を備えた棚やプレートにも使われた。
床スラブはラドム市のコンクリート工場でデザインされ、個別仕上げで施工された。納骨堂の部屋と墓地の広場は、透水性の材料である地元のバラスト石で覆われている。
デザインは、無垢材のベンチ、取水口、真鍮製の装飾によって補完されている。標識や埋葬板の書体は統一された。照明は重要なデザイン要素であった。床の光のラインは、納骨堂のブロック間の通路を照らし、個々の部屋を強調している。各部屋の内部には、ニッチ・プレートを照らす照明器具が妻飾りの溝に設置されている。

© Jakub Certowicz

© Jakub Certowicz
地域性を表しこれからの社会に適応する納骨堂
地域の特色は、完成した建物のほとんどすべての要素に表れており、砂岩、床板、そして何よりも、地域の石工や職人たちの仕事と努力が、プロジェクト全体にとって非常に重要であった。広場と未来の集いの場の主壁には、50km離れたチャルノラスに住んでいたルネサンス期におけるポーランド1の詩人ヤン・コハノフスキの「第8トレネ」の一節が刻まれている。
私たちは、出来上がった建造物が故人への敬意を伝え、新たなソリューションが火葬と納骨堂への骨壷の安置に関する適切な基準を導入することを願っている。高齢化社会を前に、この埋葬方法がますます望まれるようになることは間違いない。

© Jakub Certowicz

© Jakub Certowicz

© Jakub Certowicz

© Jakub Certowicz

© Jakub Certowicz

© Jakub Certowicz

© Jakub Certowicz

© Jakub Certowicz

Site plan

Roof plan

Floor plan

Chamber floor plan

Chanber section
以下、BDR Architekciのリリース(英文)です。
Name: Columbarium Complex at Municipal Cemetery in Radom
Location: Radom, Poland
Competition: 2017
Completion: 2023
Investor: Municipality of Radom
Architects: BDR Architekci (Konrad Basan, Paweł Dadok, Maria Roj, Michał Rogowski)
Plot area: 7,400 m²
Structural engineer: TMJ Projekt
Services engineer: Joanna Szczudlik
Electrical engineer: Jarosław Maleńczyk
Landscape architect: La.Wa Architektura Krajobrazu – Łukasz Kowalski
Photography: Jakub CertowiczCompetition
The design was created as part of an architectural competition finished in 2017. The task was to design a columbarium of 2,000 niches in the center of the municipal cemetery in Radom. The necropolis was established in 1957, and with an area of more than 30ha it constitutes one of the largest in the country. Like other suburban cemeteries, it is rapidly expanding at the expense of the surrounding forested areas. The first premise of the competition was to stop this process by building a large columbarium that is involved with a more compact form of burial. The second premise of the competition was to clean up the central part of the necropolis, where an ecumenical chapel with a pre-burial house was to be built in the 1980s. In the end, only the chapel foundations and the pre-burial house were build, the latter was to be incorporated into the design of the columbarium as part of the competition.Design
The burial plan (2,000 niches) has been divided into smaller chambers that create intimate spaces, supporting focus and finding your loved one’s resting place. The chambers were designed as blocks of varying heights arranged around a central focal point – the ecumenical square. The tallest on them is formed by the existing pre-burial house, with a wall-enclosed courtyard. The central square is located on the site of the unrealized chapel – on the main axis of the cemetery. This intimate space, closed off by columbarium blocks, may become a place for future funeral rites and an ecumenical gathering space for the entire cemetery. Greenery plays an important role here, designed in the form of edged fields planted with creeping shrubs. Fifty Scots pines, a tree that grows in the neighboring woods, have also been planted.Materials
Both the niches for the columbarium urns and its basic structure were made of precast concrete elements, supported by reinforced concrete footing strip. Attics of varying heights were built on top, so that the columbaria chambers differ not only in the proportion of the courtyards but also in height. From the outside, the chambers and the pre-burial house with a rebuilt facade were clad with oblong sandstone blocks from local quarries. Sandstone was also used to make shelves and plaques with concealed fixtures that allow niches to be opened and closed. The floor slabs were designed and constructed with an individualized finish at a Radom-based concrete plant. The squares of the columbarium chambers and the cemetery square were insulated with permeable material – local stone ballast.
The design is complemented by solid wood benches, a water intake point and a decorations made of raw brass, which will patina over time. A unified typeface for the signs and burial boards was introduced.
Lighting was an important design element. Lines of light in the floor illuminate the passages between the columbarium blocks, emphasizing individual chambers. In the interior of each chamber, luminaires illuminating niche plaques were located in the grooves of the gable caps.Locality
Local character is evident in almost every element of the completed building: the sandstone, the floor slabs and, above all, the work and effort of local stonemasons and craftsmen, whose contribution was of great importance to the overall project. Main wall of the square and the future place of gathering bears a verse from the Eighth Trene of Jan Kochanowski, the greatest Polish poet of the Renaissance, who lived in Czarnolas, 50 km away.
We hope that the resulting structures convey respect for the departed and the proposed solutions introduce proper standards related to cremation and placing urns in columbaria. In the face of aging population, this method of burial will surely become increasingly desirable.BDR Architekci was established in 2015 by Konrad Basan, Paweł Dadok and Maria Roj.Each design task is set in its unique combination of spatial, cultural and financial contexts. In those various, predefined conditions we are always trying to find the best and clear solution – concept. Each design decision is then confronted with that main idea in order to execute it consequently, from the first draft to the construction stage. This approach results in our every design being an individual and unique solution. Fitting into its context and fulfilling client’s needs.
「Columbarium in Radom」BDR Architekci 公式サイト
https://bdr-architekci.pl/en/projects/columbarium-in-radom/









