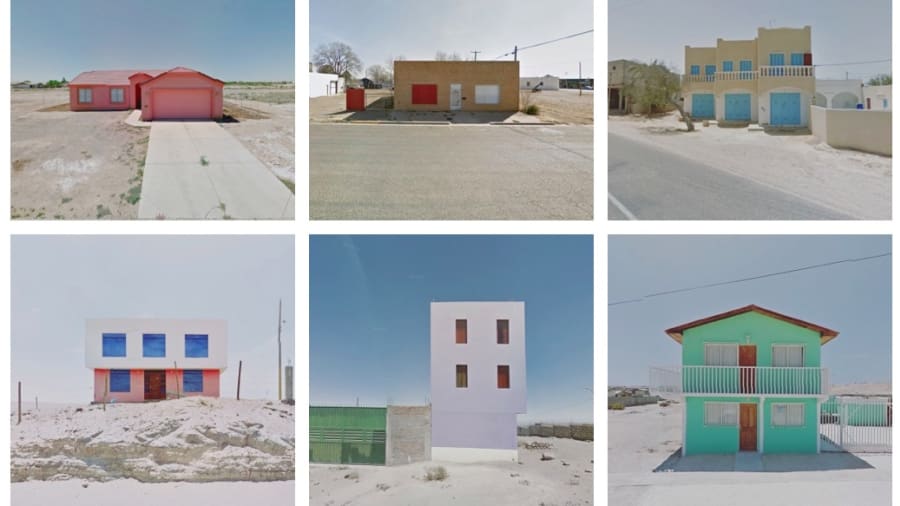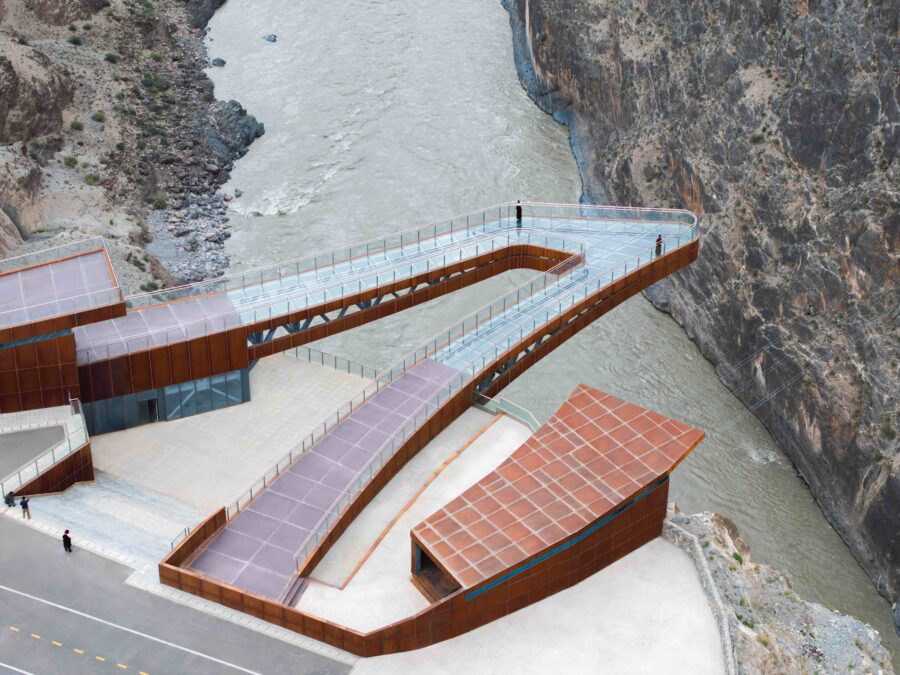
CULTURE


© Xia Zhi

© Xia Zhi
中国の1000年以上の歴史をもつ村に建つ〈尚村ヴィレッジ・ラウンジ(Village Lounge, Shangcun)〉は、村のいくつもの小道が交差する位置に建つ廃墟を活用した公共スペースです。
敷地に残っていた要素を極力維持しつつ広場としつつ、上部には竹でつくられたヴォールト状の3つの屋根がかかり、屋根以外の要素は地域の職人や村人によりアイデア出しから建設まで行われたプロジェクトです。中国の設計事務所 SUPアトリエ(SUP Atelier)が設計しました。
(以下、SUP Atelierから提供されたプレスキットのテキストの抄訳)

© Xia Zhi

© Xia Zhi
歴史ある村の景観を守りつつ生活をアップデートする、竹の傘が覆う公共スペース
〈尚村ヴィレッジ・ラウンジ〉は、廃墟と化した建物を公共スペースへと改修するプロジェクトであり、地域住民と観光客にレジャーと多目的スペースを提供する。このプロジェクトは、伝統的な村の保存と持続可能な発展の出発点として、政府によって地域の実情に合わせた実現可能な地域的アプローチとして位置付けられている。
中国の安徽省、績渓県に位置する尚村は、唐代末期の最初の移住から1000年以上の歴史をもつ。村は山の近くにつくられたため、良好な生態資源を享受しつつ、伝統的な住居などの歴史的遺産は都市化の影響を受けずに保たれている。

© Xia Zhi
小道の交差点に位置する廃墟をリノベーションした広場
敷地は村のいくつかの小道が合流する地点に位置し、小さな広場として、高低差のある小道をスロープで統合し、村人に覆いのある公共空間を提供する一方、上から見た村の景観を維持している。
〈尚村ヴィレッジ・ラウンジ〉の設計は、村の小道がいくつも合流する地点に位置する敷地を小さな広場とすることで、高低差のある小道をスロープで統合し、村人に屋根のある公共空間を提供すると同時に、上から見た際の村の景観を維持することとした。

Village context before and after Transforming

Plans Before After
敷地には古い家屋が建っていたが、主要な構造は維持管理不足のため崩壊しており、残っているのは古い壁の一部と基礎と中庭だけであった。
この建物に対し介入は最小限としつつ、地域の一般的な素材である竹を使った複数のユニットを採用し、5m×5mの6つの庇で構成された大空間を構築することとした。

Paranoma during the site clearing

© Xia Zhi
広場を覆う6つの竹の傘と村人によるランドスケープ
6つの空間は、黒い屋根をもつ3組の竹のキャノピーを形成し、村の人々や来訪者の活動を受け入れる共有スペースとなっている。
このプロジェクトでは、敷地内の古い黒レンガ、黒タイル、石材、使用可能な木材を収集・整理し、中庭の元々のレイアウトに基づいたランドスケープを形成した。また、 古い塀の整備や伝統的な技法による石の擁壁の建設等においては 、地域の職人たちとともにディテール、植栽、装飾についてアイデアを出し合うことで、ラウンジを村で育ったものとしてつくり上げた。
竹の傘は竹部材の耐久性を確保するために、プロの竹職人によって現代的な建築技術でつくられており、ラウンジの他の部分とランドスケープは完全に村人たち自身によって建設された。

© Xia Zhi

© Xia Zhi
村人たちはラウンジの利用も熱心に行っている。完成直後から村人や観光客が共に座り、さまざまなライフスタイルについて語り合うなど、エンターテイメントを楽しむ場として、また村のグループ活動の場、歴史文化展示館としても利用されている。
〈尚村ヴィレッジ・ラウンジ〉は村の数少ない公共スペースとして村人全員の支持を集め、村の新たな一員として、環境に溶け込みつつ古い村を活性化させることに成功した。

© Xia Zhi

© Xia Zhi
竹の傘と黒い日よけのアーチの構成は、構造を単純化し、屋根の規模を縮小する試みから生まれた。村の黒い瓦葺きの地方建築の屋根の奥行きは、平均5〜6mである。丘の上から見ると、キャノピーは同じようなスケールで村の景観に溶け込み、ミーティングや娯楽のための公共スペースを提供している。
傘の高さは地面の高低差によって変化し、屋根がもち上がることで、中にいる人は南側にある伝統的な住居の装飾的なファサードを見ることができる。

© Xia Zhi

© Xia Zhi

© Xia Zhi

© Xia Zhi

© Xia Zhi

© Xia Zhi

© Xia Zhi

© Xia Zhi

© Xia Zhi

Masterplan

Plans Multi function

Sectional perspective

Detail
以下、SUP Atelierのリリース(英文)です。
Village Lounge, Shangcun
Location: Shangcun village, Anhui Province, China
Architect: SUP Atelier/ School of Architecture, Tsinghua University, 2017
Design team: Song yehao, Sun jingfen, Chu yingnan, Xie dan, Chen xiaojuan, Yu haowei
Bamboo Contractor: Anji Zhujing Bamboo Industry Technology Co.,Ltd
Construction Contractor: Shangcun Villagers
Urban planning team: China Academy of Urban Planning &Design
Illumination design: Zhang Xin Studio, Tsinghua University, School of architecture
Project year:2017.09
Photograph:Xia ZhiThe village lounge in Shangcun is a renovation project from the ruined courtyard into a public space, providing leisure and multi-used space for both local residents and tourists. The project is marked by the government as an exercisable and regional approach and a starting point of the preservation and sustainable development of this traditional village.
Shangcun village is located at Jixi County, Anhui Province, with a history of more than a thousand years since the first immigration in the late Tang dynasty. The village was built near the mountains, which enables that the village enjoys good ecological resources meanwhile its historical heritages, such as the traditional residences, are kept undisturbed from the urbanization.
The site locates in the join point of several village paths, and it is turned into a small plaza, integrating the paths of different elevations with ramps and providing a public space with covering for villagers meanwhile maintaining the fabric of the village from the top view.
The site of the project is the former courtyard of the Gao’s family on the front street of the Shangcun village. The main structure of the old house has collapsed due to the lack of maintaining and the only remainings are part of the old walls, the foundation of the house and the patio.
The design solution is grounded on the principal of minimal intervention, adopted a layout of multiple units using common local material – bamboo – to construct 6 sheltered large space. 3 in a row and 2 in a column, the six 5mx5m spaces form 3 sets of bamboo canopy with black awning, providing a shared space hosting the activities of the village locals and the visitors.
The project collected and organised old black bricks, black tiles, stone and usable timber from the site to form landscape elements based on the original layout of the courtyard and infrastructure construction, such as the maintaining of the old MaTau walls, and the construction of the stone retaining walls with traditional techniques, meanwhile local craftsmen shared their ideas about the details, planting and decorations, which also made the lounge something that actually grew in the village. The bamboo umbrellas, apart from traditions, are built with modern architectural techniques by professional bamboo craftsmen, in order to ensure the durability of the bamboo components, and the other part of the lounge and the landscape is completely constructed by the villagers themselves.
The villagers also show great enthusiasm in the usage of the lounge. It came into use right after its completion as a place where the villagers and tourists can get a chance to sit together, chatting about different lifestyles and enjoying the entertainments, as well as a place for village group activities and history and culture exhibition hall. As one of the few public spaces in the village, it won the approvals of all the villagers. And as a new member of the village, it managed to blend into the environment and activate the old village.
The configuration of the bamboo umbrella and the arch of the black awning originated from an experiment to simplify the structure and reduce the scale of the roof. The black tiled vernacular buildings in the village has an average roof depth of 5-6m. When viewing from the hill top, the canopy has a similar scale that blends into the fabric of the village, providing a public space for meetings and entertainment. The height of the umbrellas varies according to the change of the elevation of the ground, meanwhile the lifting roof allows people inside to see the decorative facade of the traditional residence on the south.
「Village Lounge, Shangcun」SUP Atelier 公式サイト
http://www.supatelier.com/en/projects/567









