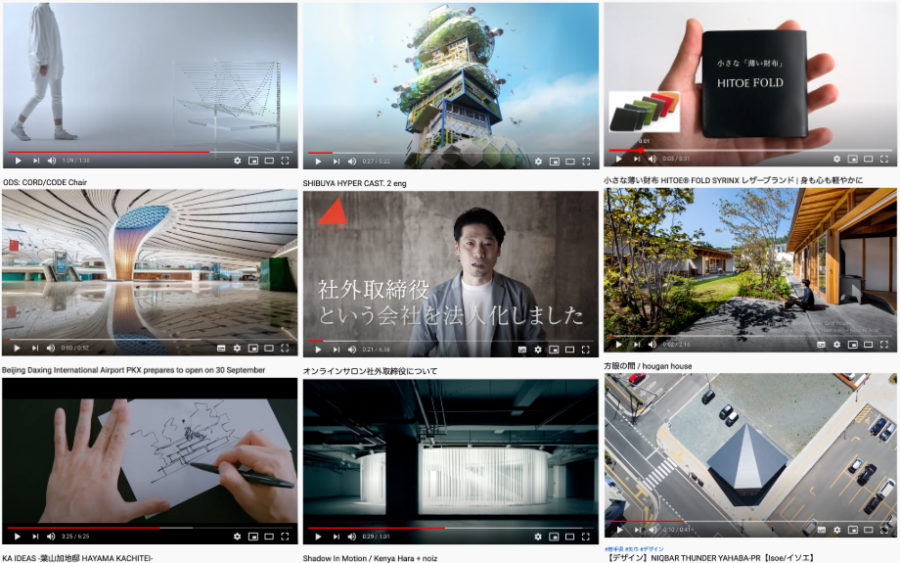
CULTURE


© Yunpyo Hong
韓国の大邱広域市(テグこういきし)に建つ〈Slow But Better〉は、以前はサウナとして使用されていた建物を改修したカフェです。時間の流れを刻む鉄骨構造と既存樹木を残しつつ、敷地から見える韓国の名山である八公山をデザイン言語とした、芝生と鏡に覆われた三角形の構造物が各所に散りばめられています。
三角形の山々をつなぐように配されたテーブルには中央に水盤がデザインされており、山の谷間を流れる川のように水面に空を映し出します。鉄骨構造、遠くに望む山や既存の樹木、自然をデフォルメした構造物やテーブルといった要素が、インダストリアルでありながら自然を感じる空間をつくり出しています。
ソウルと釜山を拠点に活動する設計事務所 The Supが設計しました。
(以下、The Supから提供されたプレスキットのテキストの抄訳)

© Yunpyo Hong

© Yunpyo Hong

© Yunpyo Hong
〈SLOW BUT BETTER〉は、長い間サウナとして使われてきた建物をカフェに改装するプロジェクトである。
時間の経過を感じる鉄骨構造や既存樹木を活用し、より良い空間づくりを目指した。そこで、建物の壁で空間を仕切ることで、視覚的に不要な要素を区切っている。鉄骨構造と庭へと意識を向けさせて、春には満開となる桜の木や、秋には紅葉となるケヤキという保存された樹木が季節感を演出している。

© Yunpyo Hong

© Yunpyo Hong

© Yunpyo Hong
芝と鏡に覆われた庭にそびえる山々
敷地からは、韓国の名山である八公山を眺めることができる。そこで、日常生活の中で大自然を感じられるという、エキゾチックな体験を提供する八公山をデザイン言語として使用した。
カフェの名前である「Slow But Better」というコンセプトを体現できるよう、ゆったりと自然を楽しめる空間を提供することを意図した。芝生に覆われた高さの異なる三角形の構造物を配置することで、八公山を囲む山々のイメージを表現した。

© Yunpyo Hong

© Yunpyo Hong

© Yunpyo Hong
以前はサウナとして使われていた建物の鉄骨と屋根だけを残し、建物の内外がつながるよう空間を拡張した。屋根の下などの陽の当たらない三角形の構造物の面は、芝がうまく生育しないことが予想されたため鏡で仕上げた。
芝生の代わりに鏡を選択することで、インダストリアルな雰囲気と調和のとれたオブジェをつくり出し、不十分な照度を鏡に反射した光で満たすことで、異質な雰囲気を感じる景観を実現している。

© Yunpyo Hong

© Yunpyo Hong

© Yunpyo Hong
稜線を照らし出す照明と山の谷間を流れる川のようなテーブル
各構造物の角にはライン照明を挿入し、夜景での見え方を強調した。
非日常的なスケールの作品として感じられるよう、昼間は草と鏡で仕上げられた斜面で形成された山々をぐるりと囲み、夜は照明に映し出された山並みのラインを鑑賞することができる。
三角形の各構造物は長いテーブルを介して有機的につながっており、テーブルには山の谷間を流れる川をイメージした水盤が設計されている。来場者は、テーブルに収められた穏やかな水面に映し出される空を鑑賞しながら、空間に集中することができる。

© Yunpyo Hong

© Yunpyo Hong

© Yunpyo Hong

© Yunpyo Hong

© Yunpyo Hong

© Yunpyo Hong

© Yunpyo Hong

Plan

3D model

3D model

3D model
以下、The Supのリリース(英文)です。
Main Information
Project Name: SLOW BUT BETTER
Office Name: The Sup
Office Website: http://www.thesupkorea.com/
Social Media Accounts: @thesup.official
Firm Location: 18, Achasan-ro 7na-gil, Seongdong-gu, Seoul, Republic of Korea
Completion Year: 2022
Gross Built Area (m²/ ft²): 891.30 m² / 9,593.87 ft²
Project Location: 113, Sinpyeong-ro, Dong-gu, Daegu, Republic of Korea
Program / Use / Building Function: Café & Bakery
Lead Architects: Jooho LeePhotographer
Photo Credits: Yunpyo HongProject Description
It is a project to remodel a building that has been used as a sauna for a long time and turn it into a cafe. It aimed to create a better space by utilizing steel-frame structures and existing trees that feel the passage of time. To distinguish visually unnecessary elements, the space was divided by building walls. Cherry blossom trees that are in full bloom in spring and zelkova trees that are autumn leaves are preserved to give a sense of season.
Palgongsan Mountain was used as the design language. It is visible from the target site and is a famous mountain in Korea, providing an exotic experience where you can feel Mother Nature in your daily life. It was intended to provide a space where you can enjoy nature leisurely so that you can penetrate the concept of the cafe’s name, ‘Slow but better’. A triangular structure with different heights was created and finished with grass to express the image of a chakchupsan Mountain surrounding Palgongsan Mountain.
Line lighting was inserted into the corners of each structure to emphasize the appearance of the night view. During the day, you can wrap around the mountains formed by slopes finished with grass and mirrors, and at night you can appreciate the mountain range only with lines. It was intended to feel like a piece of work on an unusual scale.
Each triangular structure is organically connected through a long table, and the table is designed to hold water in the shape of a flowing river in a mountain valley. Visitors can focus on the space while appreciating the sky projected on the surface of the calm water contained in the table.
The space was expanded by leaving only the steel frame and roof of the building, which were previously used as a sauna. The triangular structure in the space without sunlight was finished with a mirror, not a lawn. The reason is that the growth of the grass was expected to be poor, so other finishing materials were needed. Instead of grass, a mirror is selected to create an industrial feeling and a harmonious object, and insufficient illuminance is filled with the light reflected by the mirror to provide an exotic view.
「Slow But Better Cafe」The Sup 公式サイト
http://www.thesupkorea.com/bbs/board.php?bo_table=project&wr_id=176&page=2









