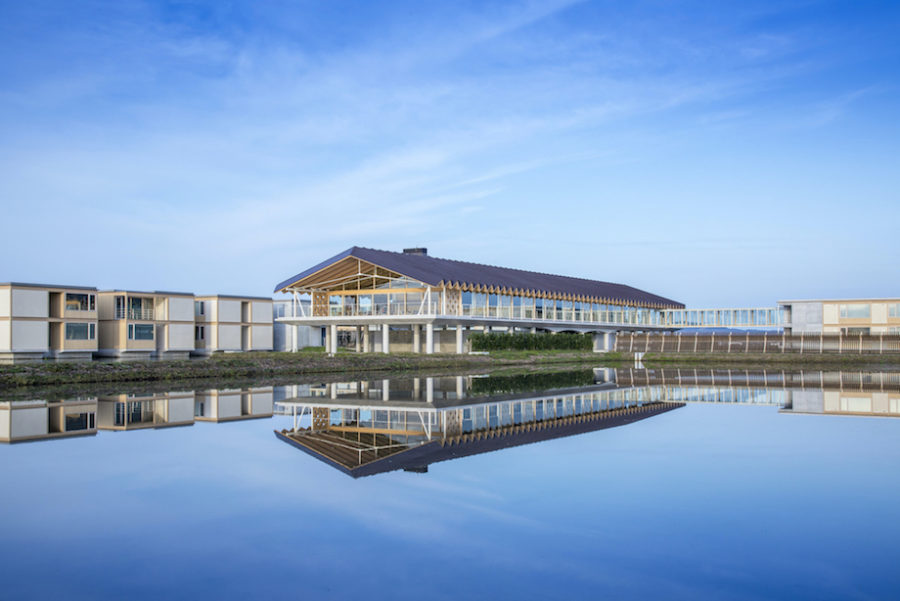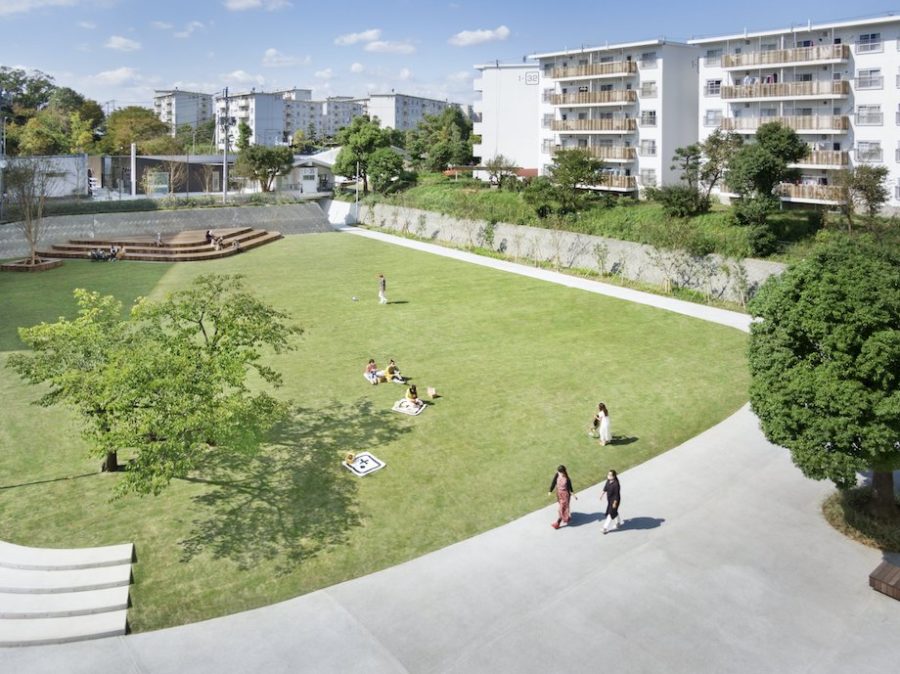
CULTURE


© INSPACE

© INSPACE
〈サイクル・サイクル・モバイル・ベイクハウス(Cycle Cycle mobile bakehouse)〉は、定期的に移動できるよう設計された、布袋を積み上げた壁が特徴的なポップアップカフェ・ベーカリーです。
布袋の他にも、梯子や持ち上げるとセミプライベートな空間をつくることができる日除パネルといった農村でよく見かけるものが使われており、身体スケール的にも農村にみられる要素を用いることで土地に根付かずとも馴染み深い空間をつくり出しています。
空間を定義するロジックに焦点を当て、すべてのプロジェクトを材料、デザイン、美学の本質を探求する機会としてコミットする、ロンドン、上海、重慶にスタジオを構えるF.O.G.アーキテクチャ(F.O.G. Architecture)が設計しました。
雲のように浮かぶ屋根を見上げる小さなカフェ、F.O.G.アーキテクチャが設計した 都市の喧騒から少し離れてぼんやりできる〈バーディ・カップ・コーヒー〉中国
ショッピング体験を革新する昇降し光るボックス!?F.O.G.アーキテクチャが設計した ブランドのオンライン上のイメージを形づくるオフライン店舗〈スーパーシード・コンセプトストア〉中国
(以下、F.O.G. Architectureから提供されたプレスキットのテキストの抄訳)

© INSPACE

© INSPACE
〈サイクル・サイクル・モバイル・ベイクハウス〉は、ポップアップカフェ・ベーカリーである。クライアントはこのプロジェクトで、食と土地の関係を探求したいと考えており、これはF.O.G.アーキテクチャのデザイン哲学と一致する。
土地と食、建築と人との間のつながりは、「表層 」と 「本質 」という関係性で同様に紡ぐことのできる物語である。

© INSPACE

© INSPACE
私たちはしばしば、農耕文明が現代の習慣や作法、生活、さらには空間の論理にまで影響を及ぼしていることを見落としがちである。
食料の獲得、輸送、取引、消費は、社会活動をつなぐ基本的な論理の1つと言えるかもしれない。穀物がなければ生きていけないように、人々は土地とのつながりを断ち切ることはできないのである。
このプロジェクトを通して、「地域の風習 」や 「人の想い 」についての考察を共有し、現代社会における土地と人、人と人とのつながりを建築によって再発見することを試みた。

© INSPACE

© INSPACE
移動することによる「象徴性」と「浸透性」
〈サイクル・サイクル・モバイル・ベイクハウス〉は、場所の定期的な移動に対応できるようデザインされている。
さまざまな公共空間でどのように変遷し、シンボルとなり、痕跡を残し、環境に適応し、つながっていくのか。これらは、当初から私たちが最も興味を抱いていた疑問であった。

© INSPACE

© INSPACE
私たちは長い時間をかけて、さまざまな都市でのパビリオンのパフォーマンスを追跡・記録し、あらかじめ決められたシナリオと実際の状況との食い違いやつながりを観察してきた。
デザインとは、建築家が利用シーンや利用者を一方的に予測することだとすれば、建物とともに動き回るというプロセスは、私たちに役割を変える貴重な機会を与えてくれるのである。

© INSPACE

© INSPACE
敷居のないパビリオンとしての空間
〈サイクル・サイクル・モバイル・ベイクハウス〉の全体的なイメージは納屋に由来する。木製のフレーム構造は上部を雨除けのキャノピー、側面を日除けパネルに覆われており、各所には農具や農村でよく見かけるものが使われている。
実用性から生まれたこれらのアイテムは、道具としての美しさをもちながら、情緒的な価値と具体的な文脈を有している。

© INSPACE

© INSPACE
ファサードの大部分は布袋を積み重ねたものであり、レンガのような形状と穀物袋の質感を融合させ、視覚的に頑丈で親しみやすい効果を生み出している。なかでもこの「袋壁」の3面には、大きさの異なる細長い開口部が低い位置に設けられており、コミュニケーションの際に納屋から顔を覗かせるような感覚を与える。
同時に、これらの開口部は内部の活動を選択的に見せる装置としても機能しており、コーヒーを淹れたりパンを摘んだりといった視覚に訴える行為を通行人に観察させつつ、機材やその他の小道具を隠すことで、屋台に 「表舞台 」と 「裏舞台 」の区別を与えている。
さらに、ファサードに散在する開口部からは自然光が室内に入り、遠近関係や要素の積み重ねによって建物のスケール感を弱め、より居心地の良い空間となっている。

© INSPACE

© INSPACE
利用者との相互作用を生み出す装置として、部品や素材、光を利用するだけでなく、より直接的な手段も提供している。
最もわかりやすいのは、側面の梯子と後方の一時的な休憩スペースであり、日除けパネルを上げてカーテンを広げるだけで、セミプライベートな空間が生まれる。

© INSPACE

© INSPACE
身体スケールの実験
私たちは、構造そのものを十分に活かしながら、いくつかの 「ローテク 」なデザイン要素を統合することで、人々が自然かつカジュアルに建物に接することができるよう誘導した。
例えば底面は座席としても使用することができ、袋はクッション、台形の柱は肘掛けとして機能し、利用者のパーソナルスペースを確保している。
座席は比較的低く設定されており、地面からの高さは25cmから30cmである。これは、農村でよく見かける、地面で作業する際に使用する低いスツールを参考にしたものであり、利用者が地面に著しく近いと感じると、潜在的な身体的記憶を呼び起こす。

© INSPACE

© INSPACE

© INSPACE

© INSPACE

© INSPACE

© INSPACE

© INSPACE

© INSPACE

© INSPACE

© INSPACE
以下、F.O.G. Architectureのリリース(英文)です。
Cycle Cycle mobile bakehouse by F.O.G. Architecture
Cycle Cycle mobile bakehouse is a pop-up café and bakery. The client wanted to explore the relationship between food and land in this project, which perfectly matches the design philosophy of our studio – the connection between land and food, between architecture and people, is essentially the same narrative of “surface” and “essence.” We often overlook the influence of agricultural civilization on modern customs, etiquette, life, and even spatial logic. The acquisition, transportation, trading, and consumption of food may be one of the basic logics that connect social operations. People cannot sever their connection with the land, just as they cannot do without grains and cereals. Through this project, we hope to share some reflections on the ‘local customs’ and ‘human feelings,’ attempting to use architecture to rediscover the connection between people and the land, and between people themselves in today’s society.”
The car is a new experiment
In order to accommodate periodic changes in location, Cycle Cycle mobile bakehouse emphasizes its volume and design intent, accentuating its public nature and potential for outward expansion. It explores how to organically integrate with the urban landscape, even fostering new urban atmospheres.
The car’s own “iconicity” and “penetrability” are also worthy of attention: how will it transition in various public spaces, becoming a symbol, leaving an imprint, adapting and connecting with the environment? These have been our most curious questions from the beginning. We have spent a long time tracking and recording the performance of the pavilion in different cities, observing the discrepancies and connections between the predetermined scenarios and the actual situations.
If design is an architect’s unilateral anticipation of usage scenarios and users, then the process of roaming with the pavilion provides us with a rare opportunity to change roles.
The car is a factory prefabricated building
It can be hoisted to different locations. It is “refined” because “prefabrication” implies that designers can refine details repeatedly. It is also “rugged” because any design can only be validated when moved into an urban context and put into use, and the “anticipation” that can be achieved through design seems limited.
For example, during on-site installation, we found that many aspects rejected standardized quantification. Designers gradually entered a construction state and worked with workers to explore solutions: the method of tying sacks, the length of curtains, the placement of sandbags, all were experimented with through twists and turns, giving a sense of improvisation. Moreover, there were no enclosures around the construction site, and passersby seemed to participate in the installation of the car. What best reflects the essence of architecture are not those polished details, but rather the raw and uncontrollable materials like the cool mat on the rain canopy, the rough-textured fabric, etc., which always maintain randomness and better ferment a wild beauty within the natural environment.
The car is a “pavilion” with no threshold.
Its overall image originates from a barn, evolving into a wooden frame structure with a rain canopy supported at the top and sunshade panels on the sides, reminiscent of a small grass shelter found in fields where farmers take breaks. Other agricultural tools and commonly seen objects in rural areas also provided inspiration for us. These items, born out of utility, possess a utilitarian beauty while carrying emotional value and specific contextual information.
The facades are mostly made of stacked cloth bags, blending the shape of bricks with the texture of grain bags, creating a visually sturdy and approachable effect. Among them, three sides of the “sacks wall” feature elongated openings of different sizes, positioned low,, giving people a feeling of peeking out from a barn when communicating.
At the same time, these openings selectively reveal internal activities, allowing passersby to observe visually appealing actions such as coffee making or bread picking while concealing equipment and other props, giving the cart a distinction between “frontstage” and “backstage.” Additionally, the scattered openings on the facade allow natural light to enter the interior, while the perspective relationships and element stacking weaken the sense of scale of the building, making it more welcoming.
In addition to utilizing components, materials, and light to convey interaction, we also provide other more direct means of interaction. The most obvious ones are the ladder on the side and the temporary rest area at the rear – simply raising the sunshade panels and spreading out the curtains creates a semi-private space.
The car is an experiment in the construction of “body scale”
We integrated some “low-tech” design elements while fully utilizing the structure itself, guiding people to interact with the cart naturally and casually. Consequently, after the car is put into use, people’s participation makes its pavilion-like qualities more prominent.
For example, the base of the car consists of a circle of seats, with sacks serving as “cushions,” trapezoidal columns acting as “armrests,” while ensuring users’ personal space. In fact, the seats of the cart are relatively low, with a height above the ground ranging from 25 to 30 cm.
This is a reference to common low stools in rural areas (convenient for people to use the ground as a working surface) – when users feel significantly close to the ground, latent bodily memories may be awakened. Despite being subtle, this specific scale is expected to allow people to perceive the intention of the design during interaction.
F.O.G. Architecture 公式サイト
http://www.fogarchitecture.com






![[大阪・関西万博]国内パビリオン紹介_三菱未来館](https://magazine-asset.tecture.jp/wpcms/wp-content/uploads/2025/06/01123703/rk_052_R9A3426-900x600.jpg)


