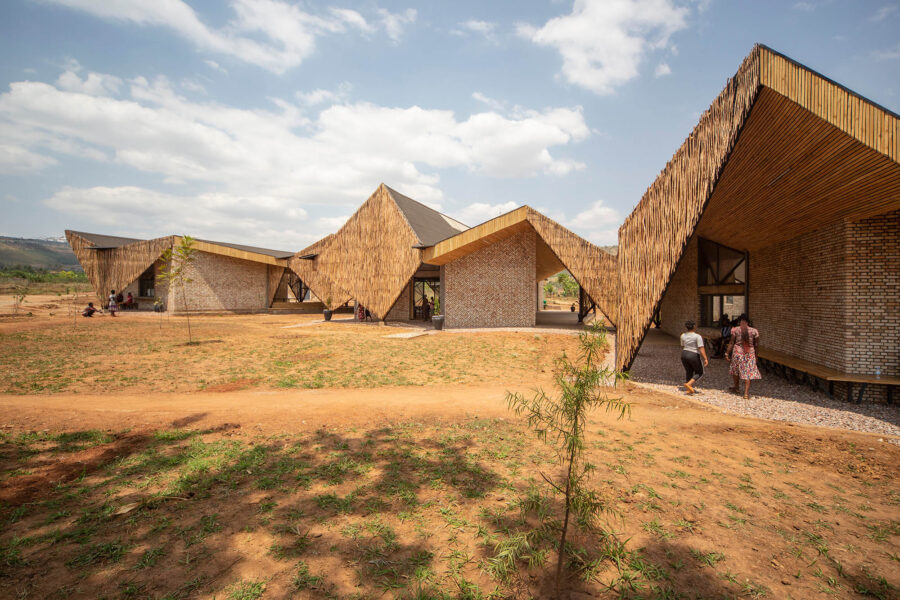
CULTURE


© Hiroyuki Oki

© Hiroyuki Oki
ベトナムのホイアン旧市街に建つ〈タリア・ブティック・ホテル・ホイアン(Thalia Boutique Hotel HoiAn)〉は、地域の他の宿泊施設が面積効率を求める中で、内部空間の50%がヴォイドで構成されたホテルです。
従来ではあまり使われない伝統的な建築技術をさまざまなディテールに施すことで、地域に残る文化遺産を現代建築に融合させています。
ダナンを拠点とする設計事務所 ホー・クエ・アーキテクツ(Ho Khue Architects)が設計しました。
(以下、Ho Khue Architectsから提供されたプレスキットのテキストの抄訳)

© Hiroyuki Oki

© Hiroyuki Oki
〈タリア・ブティック・ホテル・ホイアン〉は、伝統的な建築技術を駆使することで、文化遺産と現代建築が融合するブレイクスルーとなる都市的なプロジェクトである。
ブロックは宙に浮き、ブロック間はネットでつながり、ゲストが集い、くつろぐことができる。50%の内部空間がヴォイドとなっており、視覚的にも楽しい、魅惑的な空間となっている。

© Hiroyuki Oki

© Hiroyuki Oki
同時に、インテリアの至るところに、ホイアン旧市街によく見られる伝統的な職人の手による木製構造が施されている。木製のドアラッチ、机、ボート、フェンス、門など、インテリアのディテールはすべて、ホイアンの優雅な文化遺産を思い起こさせる。
シンプルな雰囲気、複雑な空間、ゲストのインタラクティブな感情体験など、 全体として、平和的で心地よいものとなっている。

© Hiroyuki Oki

© Hiroyuki Oki
出資者は、伝統的な価値のあるノスタルジックな感覚を求める一方で、人々が交流しつつリラックスできるオープンスペースの楽しい場所をつくることであった。 また、どこにでもあるような箱型の退屈な建築からの脱却も求められた。
現在、この地域のほとんどの宿泊施設プロジェクトは、できるだけ多くの部屋をつくり商業効率を最適化するため、床面積を最大化する設計を優先している。

© Hiroyuki Oki
タリアの建築形態は、即興性と呼応する自由である。私たちは客室を、ランダムにスライドするブロックユニットとして扱っている。
この配置手法は、今日のホテルによく見られる従来の建築構造を完全に解放する。建物の角では柱のないコンクリートブロックが宙に浮いており、まるでテトリスのようなスリリングな感覚を味わうことができる。

© Hiroyuki Oki

© Hiroyuki Oki
建物の外観は、打ち放しコンクリート、ラテライトのパッチ、素朴な瓦屋根など、プリミティブな特徴を備えている。室内に入ると、壁、床、天井に均質なコンクリート仕上げが使われており、ゲストにノスタルジックな感覚を与える。
〈タリア・ブティック・ホテル・ホイアン〉は世界的な文化遺産であるホイアン旧市街に隣接しており、ホイアン旧市街の雰囲気を現代的で自由な建築スタイルと融合させ、都市建築に画期的な進歩をもたらすものである。

© Hiroyuki Oki

© Hiroyuki Oki

© Hiroyuki Oki

© Hiroyuki Oki

© Hiroyuki Oki

© Hiroyuki Oki

© Hiroyuki Oki

© Hiroyuki Oki

© Hiroyuki Oki

© Hiroyuki Oki

© Hiroyuki Oki

© Hiroyuki Oki

© Hiroyuki Oki










以下、Ho Khue Architectsのリリース(英文)です。
THALIA BOUTIQUE HOTEL HOI ANArchitects: Ho Khue Architects Studio
Location: Phan Ngoc Nhan, Cam Ha, Hoi An, Quang Nam, Viet Nam.
Category: Hotel
Site Area: 190 sqm
GFA: 475 sqm
Project Year: 2021
Photographs: Hiroyuki Oki
Manufacturers: Sika, KramerText description provided by the architects. Thalia Boutique Hotel is a breakthrough urban project where cultural heritage meets the modern world utilizing non-conventional construction techniques. Blocks are floating in air, fishnets connect between blocks of rooms for people to hang out and relax while there is 50% interior void space making this visually fun and entrancing.Concurrently, throughout the interior, the artisan wooden constructions are typical of Hoi An Ancient Town. The small interior details from the wooden door latches, wooden desks, the tree boat, the wooden fences and gates all evoke the elegant cultural heritage of Hoi An. A simple atmosphere, a complex space, and an interactive emotional experience for guests. Overall, it is peaceful and inviting.The challenge was that the investor wanted a nostalgic feeling of traditional value while creating an open spaced fun place for people to interact and totally relax. Also required was a break from the boxlike, boring construction going on everywhere. Currently, most accommodation projects in this area prioritize investing and designing to maximize the floor area to optimize commercial efficiency by having as many rooms as possible.Thalia’s architectural form is freedom resonating with improvisation. We treat rooms as block units that slide randomly on top of each other. This placement technique completely frees up the traditional construction structure commonly found in today’s hotels. At the corners of the building, we will see concrete blocks floating in the air without pillars, creating a thrilling sensation just like in high-speed Tetris.The exterior of the building has rudimentary features from fair-faced concrete, laterite patches, and rustic yin and yang tile roofs. Going inside the rooms, the use of homogeneous finishing concrete for the walls, floor, and ceiling, creates a nostalgic feeling for users.Located next to global cultural heritage, Ancient Town, Thalia Boutique has really refined the echoes of Old Hoi An and blended them with a modern liberal architectural style, together delivering a breakthrough to the modern urban construction.
Ho Khue Architects 公式Facebook
https://www.facebook.com/alpes.vn









