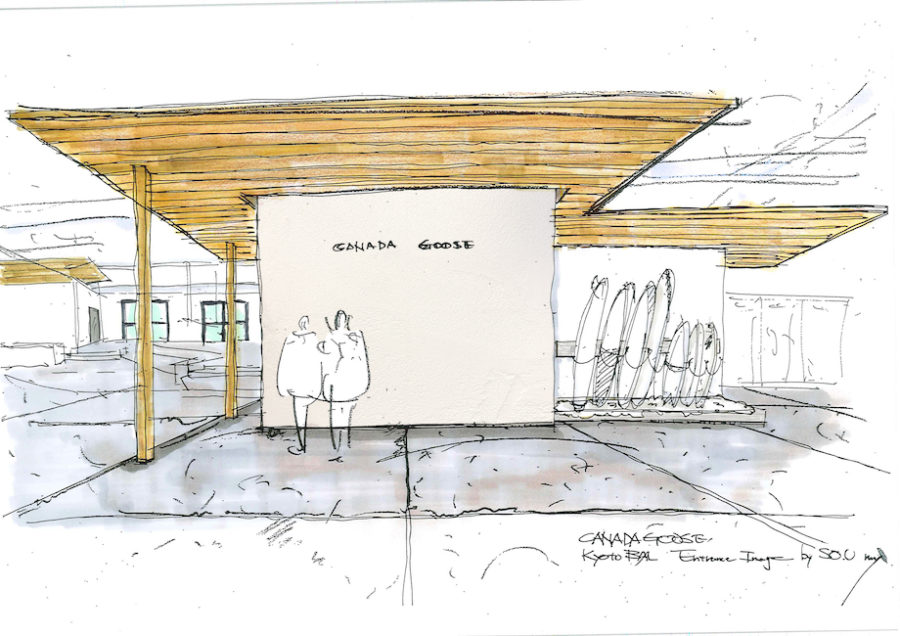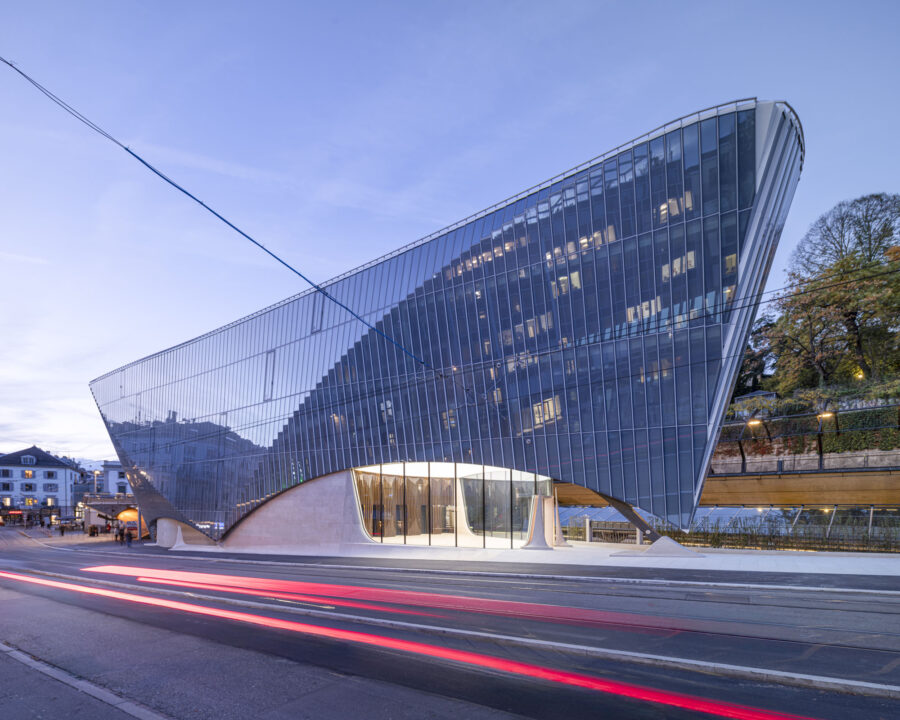![[大阪・関西万博]トイレや休憩所などを紹介_休憩所2](https://magazine-asset.tecture.jp/wpcms/wp-content/uploads/2025/07/23114115/M5A6658-min-900x600.jpg)
CULTURE


© William Sutanto

© William Sutanto
インドネシアのカリムンジャワ群島に建つ〈プサラン・オーシャン・デッキ(Pusaran Ocean Deck)〉は、地産の超硬質木材の再利用材のみを使用して構築された、水中の生態系の観察からダイビングやウォータースポーツといったアクティビティも提供する水上建築です。
単一の再生材を使用したこの建物は、シンプルな構造がいかに持続可能な資産となりうるかを実証する役割を果たします。インドネシアという開発の進む発展途上国において、持続可能性を組み込んだ商業施設をさまざまな場所に分散させることにコミットする設計事務所 RAD+ar(Research Artistic Design + architecture)が設計しました。
RAD+arの関連記事はこちら
(以下、RAD+arから提供されたプレスキットのテキストの抄訳)
© RAD+ar
地産の超硬質木材だけで構築する水上建築
〈プサラン・オーシャン・デッキ〉は、海の真ん中という立地に、再利用されたウリン材(編集部註:アイアンウッドとも呼ばれるインドネシア、マレーシア原産の超硬質木材)だけを使ったヴァナキュラーなシステムで空間を構築する方法の確立を目的とした実験である。
インドネシアのカリムンジャワ群島にあるプライベート・アイランドに位置するこのプロジェクトは、既存のサメ観察プールを、よりビジターフレンドリーな空間に拡張したいというクライアントの要望から生まれた。

© William Sutanto

© William Sutanto
インドネシア語で 「渦 」を意味するプサランは、地元で調達した再利用木材で構成され、水中の生物相を乱すことなく、マルチレベルのアクティビティ・エリアを形成する。
コンセプトは、海の真ん中に浮かぶ展望デッキをつくり、ダイビング、ウォータースポーツ、日光浴、祈りのプラットフォームなど、朝から日没までさまざまなウォーターアクティビティを楽しめるようにすることであり、その目的は、地域の生態系を確実に保護しながら、娯楽と教育を提供することにある。

© William Sutanto
一般的に水上建築は、重く腐食しにくいコンクリート構造により水景への影響をほとんど考慮せずにつくられることが多い。その中で〈プサラン・オーシャン・デッキ〉は、100%地元の木材を使用した構造を採用し、パラメトリックな空間と刻々と変化する影絵のような遊びの実現を目指している。

© William Sutanto

© William Sutanto
エンターテイメントと教育を提供するさまざまな空間
プサランのデザインは、既存のサメ観察プールの波と中心的な活動を表現している。渦を巻くアイアンウッドの構造は、デッキから始まり、対角線上の構造やファサードへと広がり、来訪者のための風除けや日除けとしても機能し、屋根は飛び込み台にもなる。
既存のサメ観察プールの土台の上に建てられたプサランは、ガラスの床と手すりを組み合わせ、来訪者やオーナーが育てたサンゴの美しさを見せている。また、〈プサラン・オーシャン・デッキ〉はカリムン・ジャワの外洋で海の仕組みや風、自然生物を観察するための教育的プラットフォームの役割を果たしている。

© William Sutanto

© William Sutanto
カリムン・ジャワの住民の大半がイスラム教を信仰していることを考慮し、〈プサラン・オーシャン・デッキ〉にはカアバに面した独立した祈りのデッキも設けられている。
この設計により、海の真ん中に浮かぶ、自然と深く結びついた新しい精神的な公共空間がつくり出されている。

© William Sutanto

© William Sutanto
〈プサラン・オーシャン・デッキ〉の背後にあるアイデアは、既存のサンゴと新しく植えられたサンゴの自然の生態系を、さまざまなウォーター・アクティビティと共存させ、来訪者の快適さを維持しながらエンターテイメントと教育を提供することである。
プサランは、インドネシア全土でより持続可能な建設手法を用いた建築を分散させることを目的としたRAD+arによる取り組みの一部である。
オープンレイアウトで設計され、単一の再生材を使用したこの建物は、カリムン・ジャワの観光客を楽しませつつ教育を提供することで、シンプルな構造がいかに持続可能な資産となりうるかを実証する役割を果たしている。

© William Sutanto

© William Sutanto

© William Sutanto

© William Sutanto

© William Sutanto

© William Sutanto

© William Sutanto

© William Sutanto

© William Sutanto

© William Sutanto

© William Sutanto

Diagram

Block Plan

Ground Plan

Activity Diagram

Isometric

Section

Section

Construction process
以下、RAD+arのリリース(英文)です。
Main InformationProject Name: Pusaran Ocean Deck
Office Name: RAD+ar
Office Website: radarchitecture.net
Social Media Accounts: @radarchitects
Firm Location: Jakarta-Bali , IndonesiaCompletion Year: 2024
Gross Built Area (m²/ ft²): 300 sqm
Project Location: Karimun Jawa, Indonesia
Program / Use / Building Function: Public SpaceLead Architects: Antonius Richard RusliProject DescriptionPusaran is an experiment aimed at understanding how to construct a space in the middle of the ocean using only reclaimed ironwood on its vernacular system. Located on a private island in the Karimun Jawa archipelago, the client wanted to expand their existing shark observation pool into more tourist-friendly spaces, despite the challenging site that are generally considered unsuitable for construction without any intervention to the ocean’s floor.Pusaran, which means “whirlpool” in Bahasa Indonesia, consists of locally sourced reuse timber that forms multi-level activity areas while avoiding disturbance to the water biota underneath. The concept was to create an ocean observation deck that floats in the middle of the sea, offering various water activities for visitors to enjoy from morning to sunset, including diving, water sports, tanning deck, and a praying deck. The goal was to provide entertainment and education while ensuring the preservation of the local ecosystem.In a time when water constructions are often made of heavy, less corrosive concrete structures, with little consideration for the impact on the waterscape, Pusaran aims to achieve an ever-changing parametric space and shadow play using 100% vernacular timber construction that can last a lifetime.The design of Pusaran represents the waves and the centralized activities of the existing shark observation pool. The swirling ironwood structures start from the decking and extend to diagonal structures and facades, which act as windbreakers and shades for visitors. The roof even doubles as a water-jump runway. Built on the foundation of the existing shark observation pool, Pusaran combines glass floors and railings to showcase the beauty of the corals planted and grown by visitors and the owner. With hidden storage spaces in between, Pusaran serves as an educational deck for observing the workings of the ocean, winds, and natural biota in the open waters of Karimun Jawa.Considering the Muslim faith of the majority of Karimun Jawa’s inhabitants, Pusaran includes a separate praying deck facing Kabaa. This design feature creates a new realm of spiritual public space that connects deeply with nature and floats in the middle of the ocean.The idea behind Pusaran is to allow the natural ecosystem of existing corals (diving spots) and newly planted corals to coexist with various water activities, providing entertainment and education while maintaining visitor comfort. Pusaran is part of the RAD+ar prototype that aims to decentralize more sustainable construction practices throughout Indonesia. Designed with an open layout and using a single reclaimed material, it serves as a demonstration of how simple construction can be a sustainable asset, both entertaining and educating tourists in Karimun Jawa.
RAD+ar 公式サイト
https://radarchitecture.net










