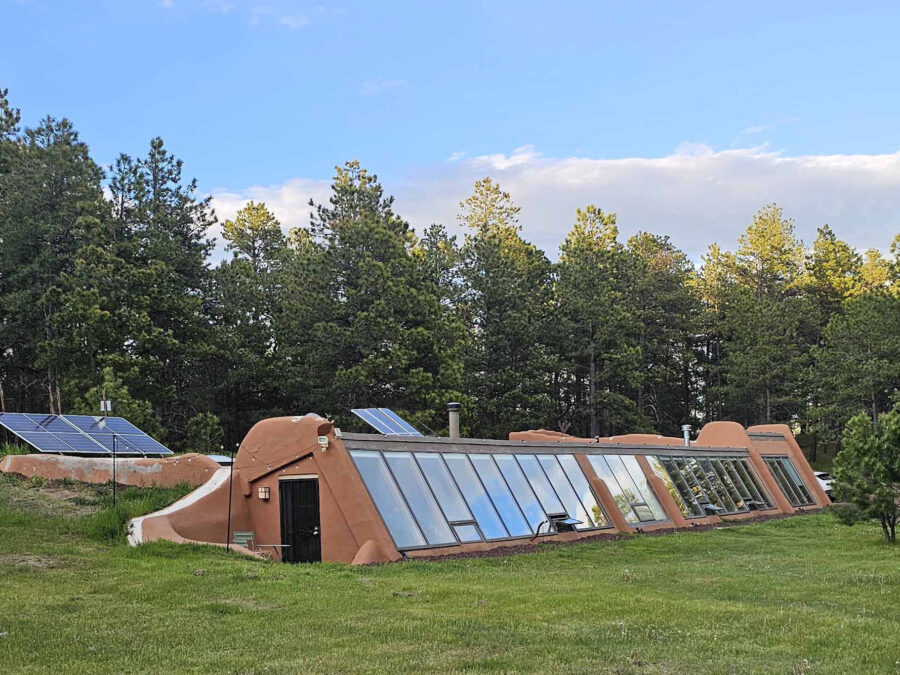
CULTURE


© W Workspace

© Ketsiree Wongwan
〈The Commons〉は、熱帯気候であるタイのバンコクにて快適な屋外空間を提供する商業施設です。
緩やかな階段やスロープ、植栽、小さな店舗などが一体化した地上フロア「The Ground」を中心に設計されており、垂直方向に伸びる吹き抜けと上層階のフロアが日陰と風通しを確保したパブリックエリアとなっています。この吹き抜けは風通しだけでなく、The Groundと上層階を視覚的にもつなぎ、来訪者を上層階へと引き込みます。
バンコクに拠点を置くデザインスタジオ Department of ARCHITECTUREが設計しました。
(以下、Department of ARCHITECTUREから提供されたプレスキットのテキストの抄訳)
The Commons from Department of Architecture Co. on Vimeo.
バンコクだけでなく他の国際都市においても、生活環境と空間形態は進化を続けている。
バンコクの人々は現在、熱帯の暑さと、屋外スペースがあまりない密集した生活環境に対応できる、屋外生活空間の新たな可能性を求めている。〈The Commons〉は、都心に建つ小さな商業施設であり、人々が1年中いつでも快適に楽しめる、新しいアクティブな屋外空間の創造を試みたプロジェクトである。

© W Workspace

© W Workspace
快適な屋外空間を提供する商業ビル
〈The Commons〉は、垂直方向に折り重なるオープンエアの公共空間を提案しており、その体験は、階段とスロープがプラットフォーム、座席、植栽、小さな小売店と一体化したランドスケープである「The Ground」から始まる。
このエリアは、上の3階と4階の構造によって日陰となっており、日差しや雨から空間全体を守っている。

© W Workspace

© W Workspace
「The Ground」は、上層階の大きなヴォイドを通して垂直に解放され、3階と4階の平面のそれぞれ30%近くを占める大きなパブリック・オープンエア・エリアにつながっている。この空間は垂直方向だけでなく水平方向にも建物全体を貫いており、自然換気を促している。
天窓下の天井スクリーンには、2組の工業用ファンが組み込まれている。1組は熱気を上方へ吸い上げ排出し、もう1組は下向きに風を送り、特に暑い日の空気の動きを効果的に増加させる。この風通しの良い半屋外空間は、すべての階の庭とうまく調和した、アクティブな垂直都市生活エリアであり、季節を問わず、いつでも散歩したりくつろいだりできる場所である。

© Ketsiree Wongwan
上下階をシームレスにつなぐ吹き抜け空間
また〈The Commons〉は、いかに人々を上層階へと引き込むかという、多層階の商業ビルが以前から抱える課題に答える解決策も提供している。
広々とした「The Ground」は、緩やかな階段とプラットフォームで路面から2階へとつながっており、自然と人々はゆったりと上へと歩いていく。3階と4階には開口部を設け、垂直空間の連続性を高めている。また上層階の店舗は、「The Ground」からさまざまな角度ではっきりと見えるよう配置されている。

© Ketsiree Wongwan

© W Workspace
上層階の外装は、多層階商業ビルのもう1つの課題に答えている。
このプロジェクトでは、ファサードを開放して通風を確保しているが、ファサード上のさまざまな店舗のアイデンティティが異なるため、建物が断片的に見えてしまう。そこで、ファサードの上に薄いシースルーのスチールメッシュを貼ることで、店舗間の違いを部分的に隠して統一感のある表面としつつ、内部からの視覚的な透明性、貫通通風、外部からの軽快な外観を可能にしている。

© W Workspace

© Ketsiree Wongwan
夕方になると「The Ground」の天井を照らすことで、上部の塊に浮遊感を与え、居心地の良い雰囲気を醸し出している。
メッシュ状のファサードに光が差し込むと、建物の外皮が浮かび上がり、光が消えると透過性のあるファサードにより中の様子を垣間見ることができ、まるで壁が呼吸し、建物自体が生きているかのように感じられる。

© Ketsiree Wongwan

© Ketsiree Wongwan

© W Workspace

© Ketsiree Wongwan

© W Workspace

© W Workspace

© Ketsiree Wongwan

© Ketsiree Wongwan

© W Workspace

© W Workspace

© W Workspace

© W Workspace

© W Workspace

© W Workspace

© Ketsiree Wongwan

© Ketsiree Wongwan

© W Workspace

© W Workspace
以下、Department of ARCHITECTUREのリリース(英文)です。
THE COMMONS
Description
For Bangkok, or any other modern-day cosmopolitan cities, living conditions and spatial form continue to evolve. Bangkokians are now yearning for new possibilities of outdoor living space that can effectively answer to the tropical heat and its dense living condition where there is not much space for the outdoor. ‘The Commons’, a small retail development in the city center, is an attempt to create a new active outdoor space where people can comfortably enjoy it at anytime of the year.
‘The Commons’ proposes a vertical open-air public space folding upward as a backbone of the building. It starts with ‘the Ground’ which is a landscape of steps and ramps integrated with platforms, seatings, planting and small kiosks. The area is well shaded by the third and the fourth floor structure above protecting the entire space from the sun and the rain. ‘The Ground’ vertically opens up through large voids on the upper floors, connecting to a large public open-air area occupying nearly thirty percent of each of the third and the fourth floor plate. The space vertically and horizontally flows in and out the entire building and allows for natural ventilation throughout. Two sets of industrial fans are incorporated into the ceiling screen below the skylight. One set draws hot air upward and out; the other set blows the wind downward to effectively increase the air movement in extra hot days. This airy semi-outdoor space is well incorporated with gardens on all levels. It becomes an active vertical urban living area. It is a place for strolling and relaxing at any time and in any seasons.
‘The Commons’ also provides a solution answering to a classic challenge of a multi-storey retail building on how to draw people upward to the upper levels. The wide ‘Ground’ with its gradual series of steps and platforms connecting the street level to the second floor naturally draws people to walk up leisurely. A series of openings in the third and the fourth floor further enhance a continuity of the vertical space. Shops on the upper levels are clearly seen from different angles from ‘the Ground’. People flow to every floor effortlessly.
A building skin on the upper floors answers to another challenge. While the project wants to open up the facade for a through ventilation, the different identities of various shops on the façade would have made the building appear to be fragmented. The project applies a thin sheer steel mesh over the façade to partially mask off the differences among the shops providing a unified surface while allowing for visual transparency from the inside, a through ventilation, and the lightness appearance from the outside.
The ceiling of ‘the Ground’ is carefully up-lighted creating a floating effect to the mass above and give a cozy atmosphere to the area. The exterior light on the meshed façade fades in and out slowly. With light, the surface of the building skin comes into presence, while when the light fades away, the façade becomes transparent and briefly reveals what is inside. It feels as if the walls could breathe and the building itself is alive.
InformationOwner: The Commons Co., Ltd.
Architect: Department of ARCHITECTURE Co., Ltd.
Principals: Amata Luphaiboon, Twitee Vajrabhaya Teparkum
Design Team: Chaiyapat Mirasena, Chanlika Boonpha, Matusorn Surachattumrongrat, Taraya AntarasenaLandscape Architect: Wabi-Sabi Studio Co., Ltd.
Lighting Designer: Accent Studio
Structural Engineer: Jet Structural
M&E Engineer: EEC Engineering Network
Environmental Graphic: be>our>friend studio
Identity design: TNOP DesignConstruction Management: International Project Administration Co., Ltd. (InterPAC)
Main Contractor: NL Development Public Co., Ltd.
Façade Contractor: SC Glazing Co., Ltd.Project Location: Thonglor 17, Bangkok, Thailand
Area: 5,000 m²
Construction Cost: 180 Million THB (USD 5,200,000)
Construction Period: 2013-2016
Open: 2/18/2016 – block partyPhotographer: W Workspace, Ketsiree Wongwan
「The Commons Thonglor」Department of ARCHITECTURE 公式サイト
https://departmentofarchitecture.co.th/portfolio/the-commons/









