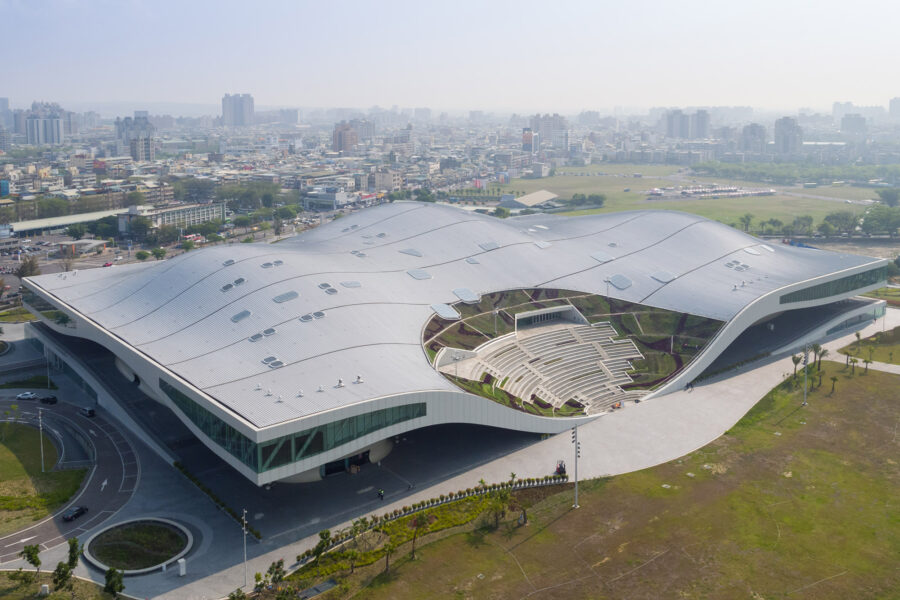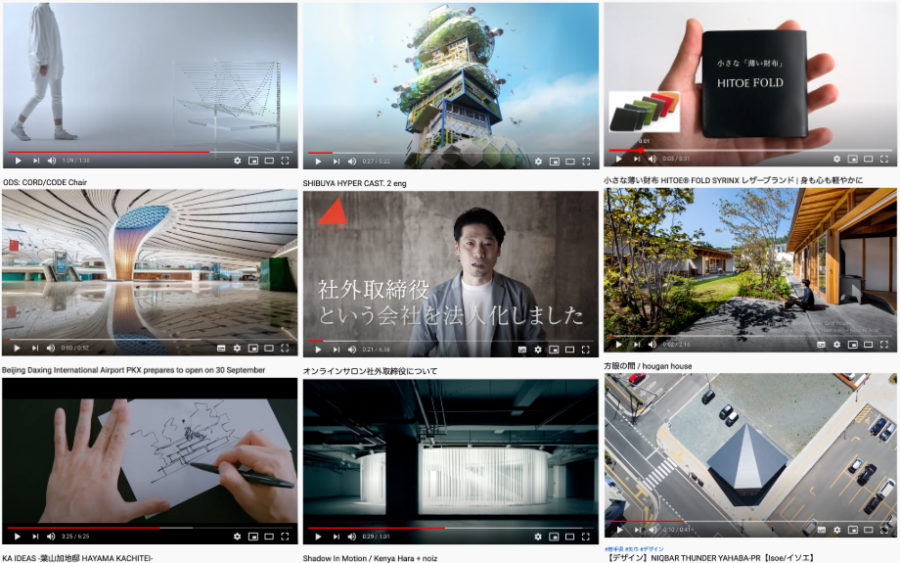
CULTURE


© Triệu Chiến
ベトナム・ハノイ近郊の丘陵地に建つ〈クイン・パビリオン(Quin Pavilion)〉は、磨かれたステンレスの天井が周囲に広がる自然のパノラマを映し出す、キャンパーのための隠れ家です。
林を囲む木製の小道や、宿泊客のための屋外プール、入浴施設、トイレが、起伏のある地形を活かしながら配置されています。ハノイを拠点に活動する設計事務所 IDEE architectsが設計しました。
(以下、IDEE architectsから提供されたプレスキットのテキストの抄訳)

© Triệu Chiến

© Triệu Chiến
〈クイン・パビリオン〉は、ハノイ近郊の田園地帯に位置し、バ・ヴィ山脈の美しい景色を望む、キャンパーのための小さな森の中の静かな隠れ家である。緑豊かな木々や草原に囲まれながら、自然との一体感を味わうことができる。
起伏のある地形を活かしたパビリオンには、林を囲むように蛇行する木製の小道や、宿泊客がくつろいだり、泳いだり、リフレッシュできる屋外プールが含まれており、入浴施設やトイレも完備されている。

© Triệu Chiến

© Triệu Chiến
建物は自然に優しく触れ、木製の床に浮かぶ細い柱で支えられた繊細なキャノピーが特徴であり、周囲の風景を無制限に眺めることができる。
建物の形状は、草の上の水たまりや丘の上の雲など、自然からのインスピレーションによって表現されており、丘陵の地形や周囲の木々と調和している。

© Triệu Chiến

© Triệu Chiến
軽量素材でつくられた〈クイン・パビリオン〉は、周囲に広がる自然のパノラマを映し出す磨かれたステンレスの天井により、日中は周囲の環境に溶け込み、夕暮れ時には人目を引く。
限られた資源と遠隔地という制約の中で建設されたこの建築物は、地元の職人の技術に合わせ、木材、石材、レンガなどの地元の素材と軽量なプレファブ建材を組み合わせて採用した。

© Triệu Chiến

© Triệu Chiến

© Triệu Chiến

© Triệu Chiến

© Triệu Chiến

© Triệu Chiến

© Triệu Chiến

© Triệu Chiến

© Triệu Chiến

© Triệu Chiến

© Triệu Chiến

© Triệu Chiến

© Triệu Chiến

Masterplan

Plan
以下、IDEE architectsのリリース(英文)です。
Quin Pavilion
Architects: IDEE architects
Team: Trần Ngọc Linh, Thẩm Đức Hùng, Trần Chu Thiện
Location: Thạch Thất, Hà Nội, Việt Nam
Photos: Triệu Chiến
Design year: 2023Quin Pavilion serves as a serene retreat nestled amidst a small forest enclave for the campers, offering a picturesque vista of the Ba Vi mountain range, a rural expanse proximate to Hanoi. Enveloped by verdant foliage and verdant meadows, the Quin Pavilion fosters an immersive communion with nature.
Embracing the undulating terrain, the pavilion’s design encompasses a meandering wooden pathway encircling the woodland and an outdoor pool where campers can unwind, swim, and rejuvenate. The facility also includes bathing and restroom facilities.
Sensitively attuned to its natural milieu, the structure features a delicate canopy supported by slender columns, affording boundless vistas of the surrounding landscape. Its form draws inspiration from nature, evoking the ephemeral allure of rainwater pools on grass or clouds atop hillsides, harmonizing with the topography of the hillock and the surrounding flora.
Crafted from lightweight materials, with a stainless steel roof exuding a lustrous sheen that reflects the natural panorama, the pavilion seamlessly integrates into its environs by day, yet commands attention at twilight.
Constructed under constraints of limited resources and remote locale, the architect judiciously employed lightweight, prefabricated materials complemented by indigenous elements such as wood, stone, and brick, tailored to the skillset of local craftsmen
IDEE architects 公式サイト
http://www.idee.vn









