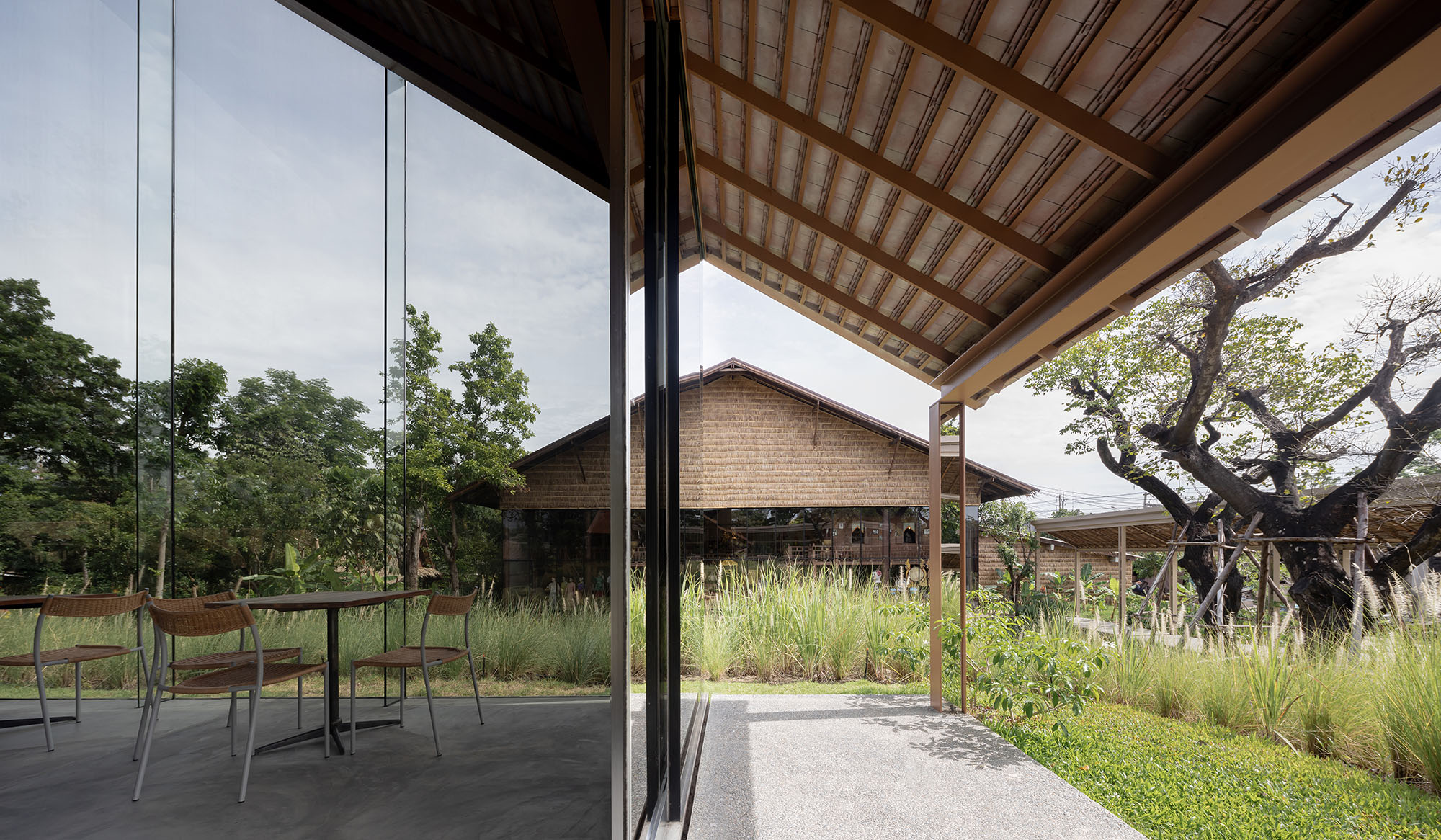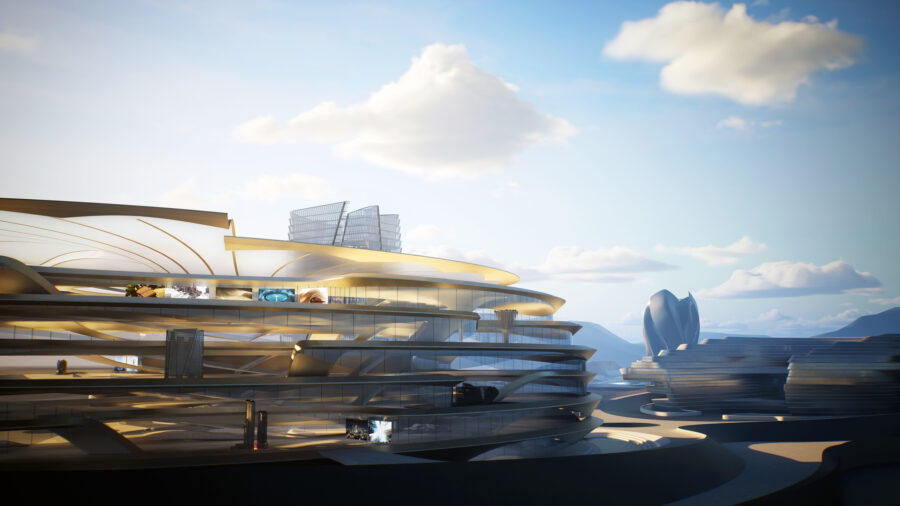
CULTURE


© Ketsiree Wongwan
タイのナコーンパトム県に位置する〈パトム・オーガニック・ビレッジ(Patom Organic Village)〉は、オーガニックブランドであるパトム(Patom)が提供する製品について、原材料を栽培する農場から製品化までのプロセスをたどることのできる施設です。
丘の上に建つ、村の特徴的な建物である〈パトム・カフェ(Patom Cafe)〉は、四方がガラス張りのカフェであり、内からは村を一望しつつ、外では周囲に広がる村の風景を反射しています。
特徴的な4枚の勾配屋根はカフェの回遊性を際立たせると同時に天窓から自然光を導入しており、屋根材であるテラコッタ瓦の裏側を見せることにより、トレーサビリティを重視するブランドの透明性を示しています。バンコクに拠点を置く建築・インテリアデザイン事務所 NITAPROWが設計しました。
(以下、NITAPROWから提供されたプレスキットのテキストの抄訳)

© Ketsiree Wongwan

© Ketsiree Wongwan
原材料から製品まで、持続可能なプロセスを体験する〈パトム・オーガニック・ビレッジ〉
パトムは、伝統的な知恵と大胆でモダンな美しさを融合させた製品ブランドである。このブランドはトレーサビリティを重視しており、それが〈パトム・オーガニック・ビレッジ〉の設立につながった。
この施設では、来訪者は農場から製品に至るまでの原材料の旅を追うことができる。

© Ketsiree Wongwan
フェアトレード&サステナブル・コミュニティであるスックジャイ・ファウンデーション(Sookjai Foundation)は、大学、政府機関、民間企業との協力のもと、ナコーンパトム県とその近隣の県で有機農業を推進し、地域の有機農家との強力なネットワークを構築しており、パトム製品の有機原材料の主要な供給源となっている。
〈パトム・カフェ〉と〈パトム・ショップ(Patom Shop)〉を併設したこの公共スペースプロジェクトは、企業と地域コミュニティとのパートナーシップを祝うために計画された。

© Ketsiree Wongwan
〈パトム・カフェ〉の周りには水路が計画され、橋やチェックポイントによってアクセスを制御できる自然かつ物理的な境界線がつくられた。
これにより〈パトム・オーガニック・ビレッジ〉のプライベートゾーンと、〈パトム・ショップ〉や〈スックジャイマーケット&アカデミー(Sookjai Market & Academy)〉というパブリックゾーン間の移動が可能となった。

村を見渡すガラス張りのカフェ〈パトム・カフェ〉
当初の計画では、新しい水路の先の芝生広場に新しいカフェを配置することになっていた。 しかし、既存の丘の一部に建てられた古い円形劇場を取り壊すというクライアントの計画を知り、私たちは古い円形劇場は残しつつ、代わりに丘の上に新しいカフェを配置することを提案した。
これにより〈パトム・カフェ〉からは、保存された円形劇場の木造ステージを最も高い場所から見下ろしつつ、他のどの方向にも村全体を見渡すことができるという素晴らしい眺望を提供する。

© Ketsiree Wongwan

© Ketsiree Wongwan
バンコクに位置するパトム1号店では、敷地の狭さと既存の樹木の位置により、「完全なガラス張りの建物」を実現することができなかった。
クライアントのガラス張りのファサードを連続させたいという希望は、この新しいプロジェクトにも引き継がれ、建物の全周をガラス張りにすることが最大の目標となった。

© Ketsiree Wongwan

© Ketsiree Wongwan
ガラス張りのファサードから後退させた位置にサービスコアを配置し、連続した回遊ループを確保した。屋根は4つのセグメントに分かれた勾配屋根としており、その幾何学的な特徴により、中央の柱を中心に回遊動線に沿うように設計されている。
また、4つ屋根が生み出すハイサイドライトにより、屋根の下に自然光を取り込んでいる。

テラコッタ瓦の裏側を見せることで暗示する透明性
屋根の素材には、その伝統的な価値と、原始的でありながら複雑な施工技術からテラコッタ瓦が選ばれた。
私たちは長い間、その価値が正当に評価されることがほとんどない、外観よりもはるかに美しいと言える瓦の裏側を称賛してきた。その施工技術の透明性は、周囲のガラス張りの囲いによって達成される明瞭性や透明性と同じくらい私たちにとって重要なものである。

© Ketsiree Wongwan
建物の高さは、予算および時間的制約の範囲内で入手可能な一枚ガラスの高さによって決定された。また、ガラスの分割ラインは、外壁のガラス全面に施された夜間視認反射フィルムの幅によって決定された。
丘の上で際立つこの建物のデザインは、周囲の自然環境、自然光の複雑さ、刻々と変化する空の様子を小さな囲いの中に映し出すという、反射ガラスの囲いをつくり出すというデザイン上の選択が主たる理由であった。反射により、環境との大胆かつ正確な融合を生み出しながら、太陽熱の取得を低減する。

© Ketsiree Wongwan
熱反射フィルムと天井の高さにより、建物内の温度調節が容易になることに加え、太陽光発電式の空調ユニットがサービスコアの上部に吊り下げられ、凝縮器は建物の地下に近接して配置されている。
照明、温度調節、電気設備は、敷地の端に設置されたソーラーパネルにより供給される太陽エネルギーのみで稼働するように設計されている。

© Ketsiree Wongwan
サービスコアでは、アルミ棚を吊り下げ式とし天井の構造フレームを上部に配することにより、アルミニウムの天井の下側を視覚的にすっきりさせ、露出したテラコッタの屋根瓦とのコントラストのバランスを取っている。
柱は反射ステンレススチールパネルで覆うことにより、静的である柱が環境をダイナミックに反映する要素へと変貌し、視覚的に目立たなくしつつ独自性を高めている。

© Ketsiree Wongwan

© Ketsiree Wongwan
屋外通路の屋根は、当初はカフェと同じテラコッタ瓦で設計されていたが、予算の制約により代わりに茅葺き屋根とし、村の既存の建物との調和を図ることとした。
小さなガラス張りの囲いは、やがて周囲の屋根や景観と対照的な存在となり、周辺環境の変化を細部まで正確に映し出していくだろう。

© Ketsiree Wongwan

© Ketsiree Wongwan

Shop © Ketsiree Wongwan

Shop © Ketsiree Wongwan

Shop © Ketsiree Wongwan

Shop © Ketsiree Wongwan

Market © Ketsiree Wongwan

Market © Ketsiree Wongwan






以下、NITAPROWのリリース(英文)です。
Context Description
A new watercourse surrounding Patom Cafe was proposed to create the natural and physical boundary where access could be controlled by bridges and checkpoints allowing for a feasible shift between Patom Organic Village’s private zone and Patom Shop, Sookjai Market & Academy’s public zone.
Patom is a product brand that bridges tradition wisdom with the bold and modern aesthetic. The brand places a strong emphasis on traceability which leads them into creating Patom Organic Village, where visitors can follow the journey of raw materials from farm to product.
Sookjai Foundation collaborates with universities, government agencies and the private sector to drive the organic agriculture in Nakorn Pathom and neighboring provinces under the ‘Sampran Model’ movement. It has built up a strong network of local organic farmers and became the main source of organic raw materials for Patom products.
The new public ground project with Patom Café & Shop is set to celebrate this business-community partnership.Design Description
Phase 1 Patom Cafe
The original plan was to place the new cafe on the open lawn across the new watercourse. After learning about the client’s plan to demolish the old amphitheater which was built partially on an existing hill next to two significant Tamarind and Trumpet trees, we then proposed to place the new cafe on top of the existing hill in place of the old amphitheater. On one side, the new building overlooks the preserved amphitheater’s wooden stage from the highest and most satisfying point of view, while gaining an unparalleled view of the entire village from all the other sides.
A continuous glass façade around all sides are first and foremost the main objective of this project, as we unfortunately weren’t able to achieve the ‘complete glass enclosure’ in the first Patom building in Bangkok due to its limited plot size and existing trees position. On that account, the client’s desire for a continuous glass facade continues into this new venture.
The service core needed to be set back from the glass facade to allow for a continuous circulation loop. The roof slope was divided into 4 segments, its geometry conceptually pivots around the center column to follow the circulation flow at ground level while inviting natural light to illuminate the underside of the roof along all 4 axes. In a way, the altering skylight and visitors are comparably in constant rotation throughout the day.
Terra-cotta tiles were selected as the roof material for its traditional values and its primitive yet intricate installation technique. We have long admired the underside of these roof tiles that rarely get the recognition it deserves and arguably even more beautiful than its exterior outcome. The transparency of its construction technique is as important to us as the clarity and transparency achieved by the surrounding glass enclosure.
The height of the building was determined by the height of a single piece of glass we could acquire within the given budget and time frame. The glass division was determined by the width of the night-vision reflective film applied to all exterior glass surfaces. It was primarily a design choice to create a fully reflective glass enclosure, as the building sits prominently on top of a hill, it welcomes the image of the natural surroundings, the complexity of the natural light and its ever-changing sky on to its small enclosure. The reflection also reduces the solar heat gain while creating a curious yet bold and precise blend of the environment.
In addition to the heat-reflective film and the ceiling height which facilitate the climate control within the building, solar-powered air conditioning unit has been suspended above the service core, the condensing units have been placed close by at the basement of the building. Altogether, the lighting, the climate control, and electrical equipment were designed to run entirely on solar energy provided for by solar roof panels installed at the front end of the property.
At the service core, the structural framing of the suspended aluminum shelving and ceiling were also inverted to visually unclutter the underside of the aluminum mass, helping to create a balancing contrast with the exposed terra-cotta roof tiles.
Both interior and exterior columns were cladded with reflective stainless-steel panels, a design expression that could transform the static column into an element that dynamically reflects its environment and reach a certain degree of visual discretion and distinction.
The roof of the covered walkway was originally designed using the same terra cotta tiles as the cafe, but due to the budget constraint, thatched roof was selected instead to match the rest of the village’s existing buildings. Vines and climbing plants covered walkway roof has also been proposed and considered, it may well be an element to look forward to in the next couple of years. Weather changing conditions would only add to the patina and charm of the terra-cotta roof. Plants and vines would take over the walkway and the surrounding landscape. The small glass enclosure would eventually stand in contrast with its roof and its surrounding while precisely reflecting and capturing every changing detail of the immediate environment.Phase 2 Patom Shop (Sookjai Market & Academy)
The new master plan to relocate Patom Shop, Sookjai market & academy into the existing warehouses while also removing all other unnecessary infrastructures has opened up this panoramic line to the new entrance. The new roadway, drop off, parking as well as the linear walkway delineating the cafe boundary were arranged to work in conjunction with this new panoramic front line.
Patom shop was strategically placed between Sookjai Market and Sookjai academy to embrace the intertwining relationship between the three entities. Multi-purpose covered outdoor area was placed in transition to encourage the circulation flow. The new glass enclosure was set within the existing concrete columns leaving enough room for the covered walkways to connect Sookjai academy with the rest of the compound.
Newly painted fiber cement roof was installed over the existing concrete structure. Color cement was selected instead of paint on most of the exterior finishes for its handwork and raw expression, while the terra-cotta earth-tone relates to the Terra cotta roof tiles at Patom cafe.
Similar to the first Patom branch and the new Patom cafe, tree trunks are also used here to form the base of the display table. As there was also a need to display certain products above eye level, the use of old pine tree trunks that used to line up along the lakefront seems to be one of the better choices. These 4 meters tall trunks would become the main pillars for the requested tall shelving and hanging display, provide a desirable illumination position and height while bringing back a small part of what was once a notable landmark of Suan Sampran’s 50 years story.
「Patom Sampran」NITAPROW 公式サイト
https://www.nitaprow.com/home-1/post-ptov









