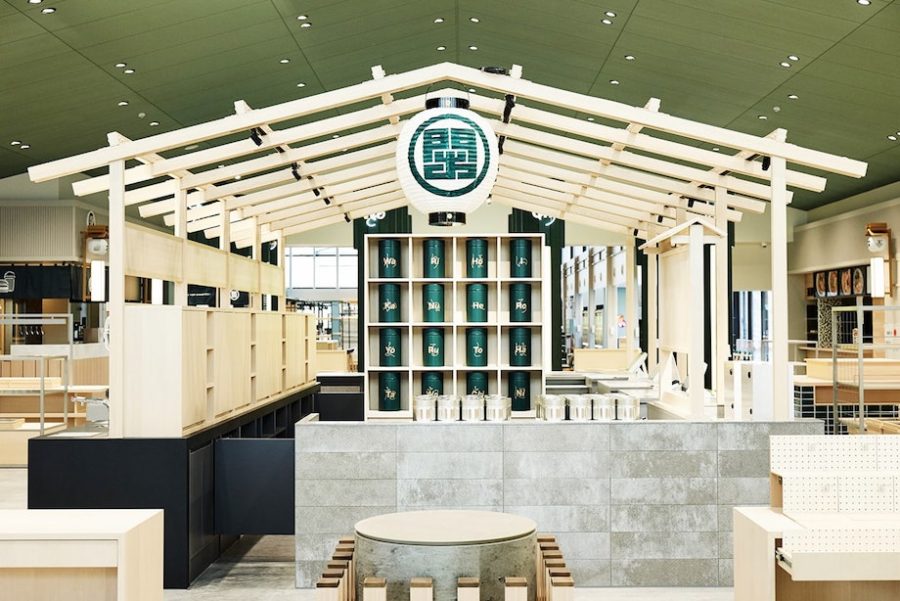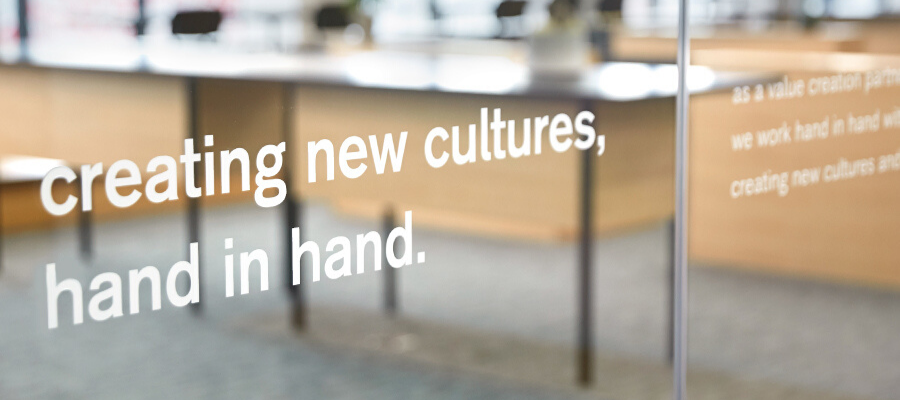
CULTURE


© Namsun Lee

© Namsun Lee
イスタンブールとソウルに拠点を構える建築事務所 MAA(Melike Altinisik Architects)が韓国のソウルに設計した、世界初のロボットとAIの博物館〈RAIM(Seoul Robot & AI Museum)〉が一般公開されました。近隣の大学、研究機関、企業の研究者と連携し、ロボット工学とAIに焦点を当てた展示、体験、学習プログラムのためのスペースを提供します。
博物館のコンセプトを体現する流線形の球体デザインだけでなく、建設においてもBIMを活用し、CNCやロボット溶接といったデジタルファブリケーションをプロセスに組み込んだ建築となっています。
(以下、MAAから提供されたプレスキットのテキストの抄訳)

© Namsun Lee
世界初のロボットとAIの博物館である〈RAIM〉は、ソウル北東部の第4次産業革命の拠点となる先駆的な文化ランドマークとして誕生した。
2019年から2024年にかけてMAAとWithworksが共同で実現したこのプロジェクトは、最先端の建築および建設手法を体現している。
第4次産業革命とは・・・21世紀前半に起こるとされている産業革命であり、特に物理、デジタル、生物圏の間の境界を曖昧にする技術の融合によって特徴づけられる。

© Namsun Lee
建築ビジョンとデザインマニフェスト
〈RAIM〉におけるMAAの建築マニフェストは、スマートデザインと建設手法を活用し、ロボット、AIテクノロジー、来館者のための没入空間をつくり出す独特なデザイン言語を明確にすることにある。

© Namsun Lee
球状フォルムの〈RAIM〉は、内部に収容された先進技術と共鳴する流動的で有機的な形状が特徴であり、現代的な建築表現と技術革新の間に生まれる対話は、この博物館のデザイン哲学の基盤を形成している。
〈RAIM〉の建築形態は単なる外皮ではなく、AIとロボット工学分野の流動性とダイナミズムを反映した、博物館の物語の不可欠な一部となっており、その革新的な形態と展示されている画期的なテクノロジーとの継続的な相互作用を促進している。

© Namsun Lee
イノベーションの触媒としての〈RAIM〉
科学、テクノロジー、イノベーションの進歩と普及の触媒となることを目指す〈RAIM〉は、地域社会に刺激を与え、積極的な関与を促すことで、ソウルのAI産業エコシステムの進展に大きく貢献することを目標としている。
ロボット工学とAIに焦点を当てた展示、体験、学習プログラムのためのスペースを提供するこの博物館は、近隣の大学、研究機関、企業の研究者と一般の人々を結びつける戦略的な位置にある。学術界、産業界、公共活動の統合により、〈RAIM〉は地域科学・文化ネットワークの要となる。

© Namsun Lee
敷地の周辺には〈チャン・ドン・オーリーン(Chang-dong Aurene)〉や〈ソウル写真美術館(Seoul Museum of Photography)〉、〈スタートアップ・アンド・カルチュラル・インダストリアル・コンプレックス(Startup and Cultural Industrial Complex)〉といった施設がある。
〈RAIM〉ではこれらの隣接する文化施設や起業施設との共同企画展やコラボレーションを計画しており、地域の文化にさらに深く根付くことになるだろう。これらの取り組みは、地域経済の活性化とチャン・ドン・サンゲ地区の文化復興に貢献することが期待されている。

© Namsun Lee
ダイナミックな建築メディアとしての〈RAIM〉
MAAのデザイン責任者であるメリケ・アルティヌシュク(Melike Altınışık)は、〈RAIM〉を「生きた展示」と表現している。
この建築物は、展示されているスマートテクノロジーそのものを体現しており、ロボットを展示するスペースとしてだけでなく、設計から建設、運用に至るまでスマートテクノロジーを統合した、展示されるテクノロジーの物語を途切れることなく伝える場となっている。

© Namsun Lee

© Namsun Lee
来館者の体験と空間のダイナミクス
〈RAIM〉における来館者の体験はエントランスから始まり、まずロボットが来館者を歓迎し案内する。受付、チケット売り場、カフェ、ショップのある1階は、外部の公共空間と内部の空間との流動的な相互作用を確立している。

© Namsun Lee

© Namsun Lee

© Namsun Lee
博物館の中心部には、垂直に伸びる展示トンネルがあり、日常の世界とロボット工学やAIの領域の境界を取り払い、来館者を上階の常設展や特別展へと導いていく。2階には他にも教育施設や管理施設があり、地下には駐車場と技術サービス施設を備えた2フロアがある。
この空間設計は、探検と発見の感覚を呼び起こすことを意図しており、来館者を科学技術の進歩の物語へと誘う。

© Namsun Lee
革新的な建設および建築技術
〈RAIM〉の建設は、第4次産業革命に呼応した先進的な建築技術の統合を反映している。
この博物館は、BIMにより設計と建設の両方で精度を確保するスマートビルディング技術を使用して建設された。また、オフサイト・コンストラクション(OSC)手法を採用することで、博物館の複雑かつ非線形な形状を効率的かつ高品質に実現することが可能となった。

Interior Atmosphere STATIC
外観の流線形の球体デザインは、デジタルファブリケーションとリバースエンジニアリングを組み合わせることで実現した。建設プロセスではレーザーCNC加工とロボット溶接が用いられ、複雑なファサードの施工におけるエラーを最小限に抑え、高い精度を確保した。
この博物館の中心となる垂直の展示トンネルは、この建築における重要な特徴であり、通常は航空宇宙産業や海洋産業でしか使用されない先進技術を用いて建設された。これにより、プロジェクト全体を通じて採用された革新的なアプローチがさらに強調されている。

© MAA

© MAA

© MAA
未来のランドマークとしての〈RAIM〉
〈RAIM〉は単なる博物館にとどまらず、韓国における建築、科学、テクノロジーの未来を象徴する存在である。 ロボット工学とAIの可能性を体現し、私たちの建設環境を再定義するものであり、韓国の第4次産業革命のランドマークとなるものである。
この博物館は先進的な建築手法と最先端テクノロジーの融合を体現し、博物館のデザインと文化的な関わりにおける新たな時代の幕開けを告げる。

© Namsun Lee

© MAA
スマートな設計と施工により、〈RAIM〉は未来を展示するだけでなく、その創造に積極的に参加し、建築、科学、テクノロジーの進化の要となる施設である。
建築と文化の象徴として、〈RAIM〉はスマートテクノロジーが私たちの日常生活に統合されることに関する議論の形成に重要な役割を果たし、これらの進歩の倫理的および人文的な影響について考える場を提供する。

© MAA

Exploded + Non-Directional

Abstract Model

Model_Detailed

Model_Detailed_
以下、MAAのリリース(英文)です。
Wolrd’s First Pioneer Robot & AI Museum Opens to the Public in Seoul, S. Korea
MAA-MELIKE ALTINISIK ARCHITECTS ‘s international competition winning project ‘Seoul Robot & AI Museum’ (RAIM) has officially opened to the public in Seoul, South Korea. World’s first pioneer Robot & AI Museum, RAIM emerges as a pioneering cultural landmark that will serve as a base for the 4th industrial revolution in the northeastern part of Seoul. The project realized in collaboration between MAA and Withworks from 2019 to 2024, exemplifies cutting-edge architectural and construction methodologies..
Architectural Vision and Design Manifesto
MAA’s architectural manifesto for RAIM articulates a distinctive design language that leverages smart design and construction methodologies to create an immersive universe for robots, AI technologies, and visitors. The museum’s spherical, non-directional form is characterized by fluid, organic shapes that resonate with the advanced technologies housed within. This dialogue between contemporary architectural expression and technological innovation forms the foundation of RAIM’s design philosophy.
The architectural form of RAIM is not merely an envelope but an integral part of the museum’s narrative, reflecting the fluidity and dynamism of the AI and robotics fields. The building’s design fosters an ongoing interaction between its innovative form and the groundbreaking technologies it showcases.
RAIM as a Catalyst for Innovation
RAIM is envisioned as a catalyst for the advancement and dissemination of science, technology, and innovation. It aims to contribute significantly to the development of Seoul’s AI industry ecosystem by inspiring and engaging the community. The museum is strategically positioned to connect researchers from nearby universities, research institutes, and corporations with the public, offering a space for exhibitions, hands-on experiences, and educational programs focused on robotics and AI. This integration of academia, industry, and public engagement positions RAIM as a pivotal node in the regional science and culture network.
Planned exhibitions and collaborations with adjacent cultural and entrepreneurial facilities—such as ‘Chang-dong Aurene,’ the ‘Seoul Museum of Photography,’ and the ‘Startup and Cultural Industrial Complex’—will further embed RAIM within the local cultural fabric. These initiatives are expected to invigorate the local economy and contribute to the cultural renaissance of the Chang-dong Sanggye area.
RAIM as a Dynamic Architectural Medium
Melike Altınışık , the design principal of MAA, describes RAIM as a living exhibition, where the architecture embodies the very smart technologies it exhibits. The museum is not merely a space for displaying robots; it integrates smart technologies from design and construction through to operation, making it a seamless part of the technological narrative it presents.
Visitor Experience and Spatial Dynamics
The visitor experience at RAIM begins at the entrance, where welcoming robots introduce the journey. The ground floor, with its reception, ticket halls, café, and shop, establishes a fluid interaction between the exterior public realm and the interior spaces. At the heart of the museum, the vertical exhibition tunnel dissolves the boundary between the tangible world and the realm of robotics and AI, leading visitors to the permanent and temporary exhibitions on the upper floors. Educational and administrative facilities are located on the 2nd floor. There are also 2 Basement levels with car parks and technical service facilities.
This spatial design is intended to evoke a sense of exploration and discovery, guiding visitors through a narrative of scientific and technological progress.
Innovative Construction and Architectural Technologies
RAIM’s construction reflects the integration of advanced architectural technologies aligned with the 4th Industrial Revolution. The museum was constructed using smart building techniques, with Building Information Modeling (BIM) ensuring precision in both design and construction. The process employed Off-Site Construction (OSC) methods, which allowed for the efficient and high-quality realization of the museum’s complex, non-linear forms.
The process of implementing the non-directional spherical exterior, the fluid-like gate, the escalator tunnel that seems to guide you into an unknown world, and the numerous non-linear RAIM shapes applied here and there onto the ground through innovative 4th industrial revolution technologies has become the beginning of RAIM’s symbolic exhibition.
The exterior’s fluid, spherical design was achieved using a combination of digital fabrication and reverse engineering. The construction process involved laser CNC machining and robot welding, ensuring minimal errors and high precision in the execution of the intricate façade. The museum’s central vertical exhibition tunnel, a key architectural feature, was constructed using advanced technologies typically reserved for aerospace and marine industries, further emphasizing the innovative approach taken throughout the project.
RAIM: A Landmark of the Future
RAIM is more than a museum; it is a symbol of the future of architecture, science, and technology in Korea. It embodies the potential of robotics and AI to redefine our built environment, serving as a landmark for Korea’s 4th Industrial Revolution.
It stands as a testament to the fusion of advanced architectural practices and cutting-edge technology, marking a new era in museum design and cultural engagement. Through its smart design and construction, RAIM not only showcases the future but actively participates in its creation, making it a pivotal institution in the ongoing evolution of architecture, science, and technology.
As an architectural and cultural icon, RAIM will play a critical role in shaping the discourse around the integration of smart technologies into our daily lives, offering a space for reflection on the ethical and humanistic implications of these advancements.SEOUL ROBOT & AI MUSEUM | CREDIT LIST (EN)
Project: Seoul Robot & AI Museum
Client: Seoul Metropolitan Government
Location: Seoul, South Korea
Function: Museum
Date: 2019 – 2024
Status: Built
Size: 7400 m²Project Team
Design Architect: MAA – MELIKE ALTINISIK ARCHITECTS
Architect of Record: MAA-MELIKE ALTINISIK ARCHITECTS + WITHWORKSEngineers & Consultants
Structural Engineer: Dongyang, MetalYapı ENG
MEP Engineer: Hanil MEC
Civil Engineer: NOW GIO
Landscape Architect: Green Culture, AU Landscape
Landscape Lighting Consultant: Meitech
Signage & Wayfinding Design: MAA
Exhibition Planner: XOBIS
Certification: SB Environment
General Contractor: LC Construction
Façade Contractor: Dongyang GTS, Façade TechPhotography: Namsun Lee, MAA
MAA 公式サイト
https://www.melikealtinisik.com


![[大阪・関西万博]国内パビリオン紹介_電力館](https://magazine-asset.tecture.jp/wpcms/wp-content/uploads/2025/10/07230409/r_51_7934-HDR-900x626.jpg)



![[大阪・関西万博]海外パビリオン紹介_ハンガリー](https://magazine-asset.tecture.jp/wpcms/wp-content/uploads/2025/07/03224519/rR0050410-900x596.jpg)


