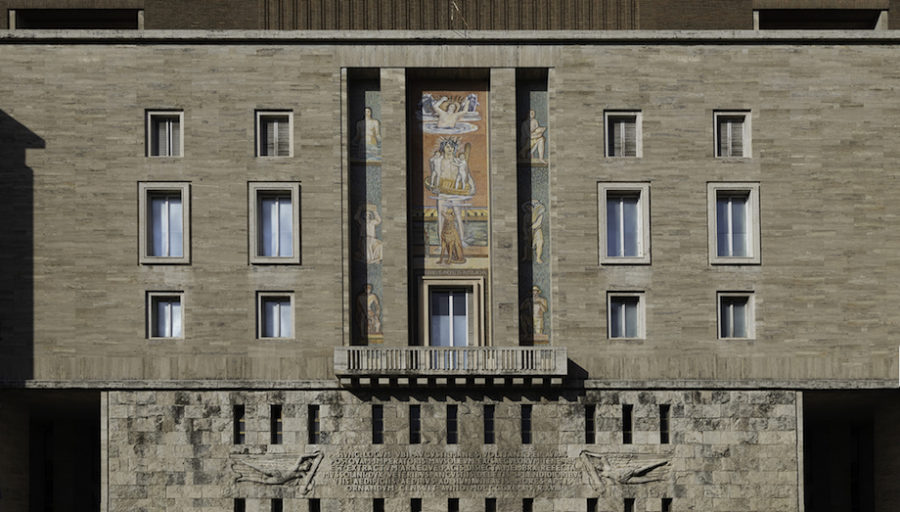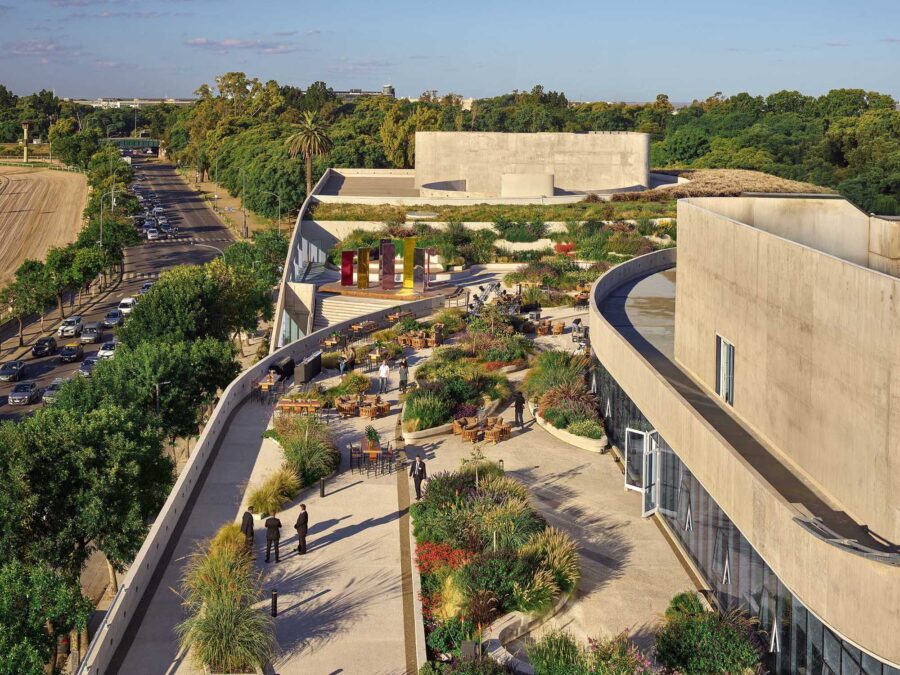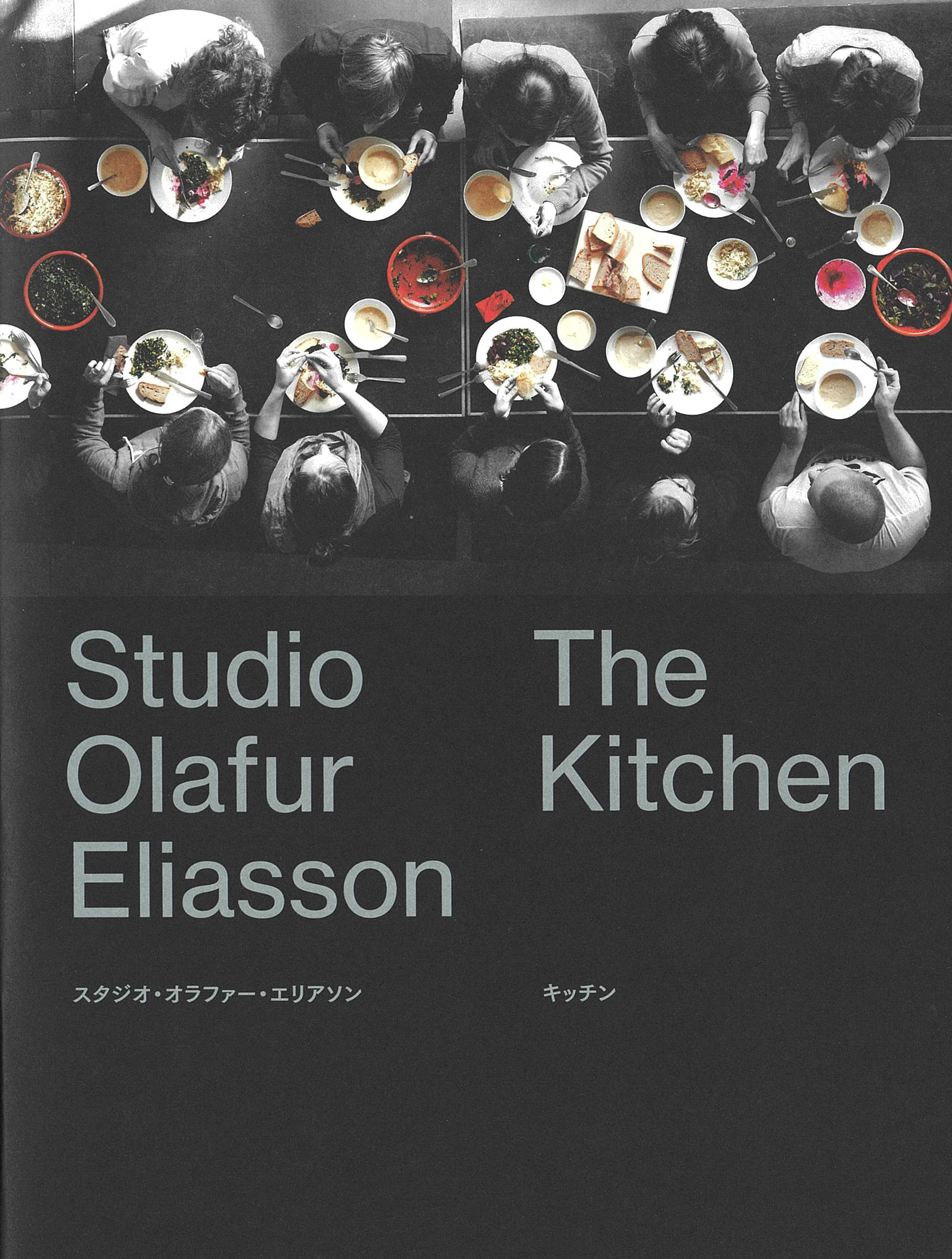
CULTURE


© Mariela Apollonio

© Mariela Apollonio
スペインのバレンシアに建つ〈イマジン・モンテッソーリ・スクール(Imagine Montessori School)〉は、子供の自主性と自発的な学びを育む「モンテッソーリ教育」の理念に基づいて設計された学校です。
街の特徴でもある渓谷に隣接した立地だからこそ、自然を学びの場と捉え、建築そのものも子供たちにとっての教材となるよう設計されています。バレンシアを拠点に活動するGradolí & Sanz Arquitectesが設計しました。
注目ポイント
- むき出しのレンガ壁や木造構造から、素材の特性を直に体感
- 見えるように配置された設備から建築の仕組みを学ぶ
- 廊下以上の機能をもつ共有スペースが、遊び・学び・交流の場として機能
- 遊び場ではなく自然と触れ合う屋外スペース
(以下、Gradolí & Sanz Arquitectesから提供されたプレスキットのテキストの抄訳)

© Mariela Apollonio
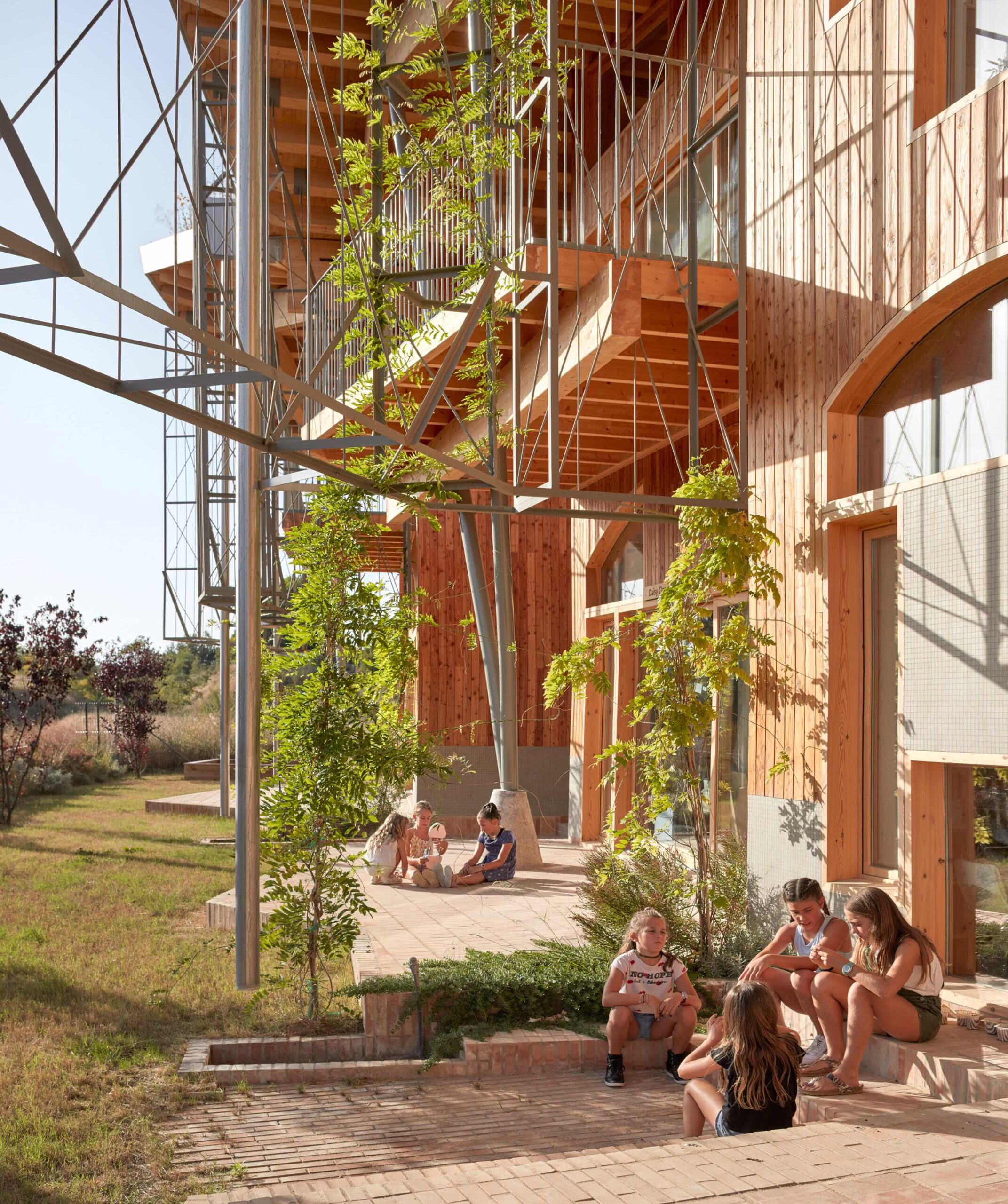
© Mariela Apollonio
自然という学びの場、建築という教材
この学校は、地中海松の林に囲まれた渓谷にシームレスに溶け込んでおり、自然を1番の教室と捉えている。粘土と木材をむき出しにして建てられたこの建物は、外装や余計な装飾を排除し、建築そのものを学習体験の一部として明らかにしている。
緑の屋根は温度を調節し、建物を周囲の環境に溶け込ませている。これにより、自然が主役となり、ファサードと特徴的な要素の両方として際立っている。

© Mariela Apollonio
バレンシア州のパテルナに建つこの学校は、住宅地と峡谷の間に位置している。自然が地域のアイデンティティの重要な要素であるため、入り口は市街地ではなく峡谷に向かって開かれ、自然の景観を取り込んでいる。
子供たちは、松林の上に架けられた木製の歩道を渡って学校に入り、梢の向こうに校舎を垣間見る。門の向こうに急に変化があるわけではなく、子供たちは街から新しい環境へと徐々に移行していくのである。

© Mariela Apollonio

© Mariela Apollonio
子供たちが自律して学ぶ環境
建物の流れるようなS字型の形状により、学習と遊びのための2つの広々とした屋外スペースが生まれた。西側にはメインエントランスとなる広々とした広場、東側には自然の中に広がる遊び場がある。
このレイアウトにより、すべての教室が渓谷と松林に面し、自然との視覚的なつながりが常に保たれるようになっている。教師用の机も黒板もなく、風景そのものが主な学習スペースとなるのである。
教室は感覚エリア、実生活エリア、言語エリア、数学エリア、文化研究エリアの5つの異なるエリアに分けられており、生徒たちは興味や必要性に応じて自由に移動することができる。

© Mariela Apollonio

© Mariela Apollonio
各教室へはロッカーとベンチのある玄関から入り、子供たちはここで靴と上着を脱ぐ。壁の低いアーチが入口を示しており、子供たちの身長に合わせて設計されているため、学習スペースへの移動が直感的で快適なものになっている。内部には、中央に設けられた3層分の高さのソーラーチムニー(太陽熱利用の煙突)が自然光と通風をもたらし、各教室間の視覚的なつながりを確保している。
屋外には、各教室が屋根付きのテラス、小さな円形劇場、噴水、落葉樹へと広がっている。天気が良ければ、教室は直接自然へと開かれ、四季折々に変化する木々は学習体験の重要な一部となる。

© Mariela Apollonio

© Mariela Apollonio

© Mariela Apollonio
教室は廊下以上の共有スペースの周囲に広がっている。広々としたスペース、くぼみ、バルコニー、そして運動場を見下ろす歩道など、さまざまなスペースが設けられ、集う場所、作業する場所、遊ぶ場所へと変貌を遂げた。
建物全体にわたり、子供たちの身長に合わせたスペースが設計されている。例えば、トイレの上のロフト、階段踊り場の下に隠れられるスペース、床に近い窓際の席などである。これらは大人が入り込むには不向きなスペースであり、子供のための小さな聖域なのである。

© Mariela Apollonio

© Mariela Apollonio
遊ぶのではなく自然と触れ合う屋外スペース
東側の運動場、西側のテラス、そして渓谷を挟んだ松林という、この学校における屋外エリアは、手入れの行き届いた庭園ではなく、自然の景観として設計されている。
ここでは、人工芝の代わりに、根、枝、松ぼっくり、春には野生のアスパラガス、秋にはキノコが顔を出す。その目標は、緑色の背景の中で遊ぶことではなく、自然そのものと触れ合うことにある。

© Mariela Apollonio
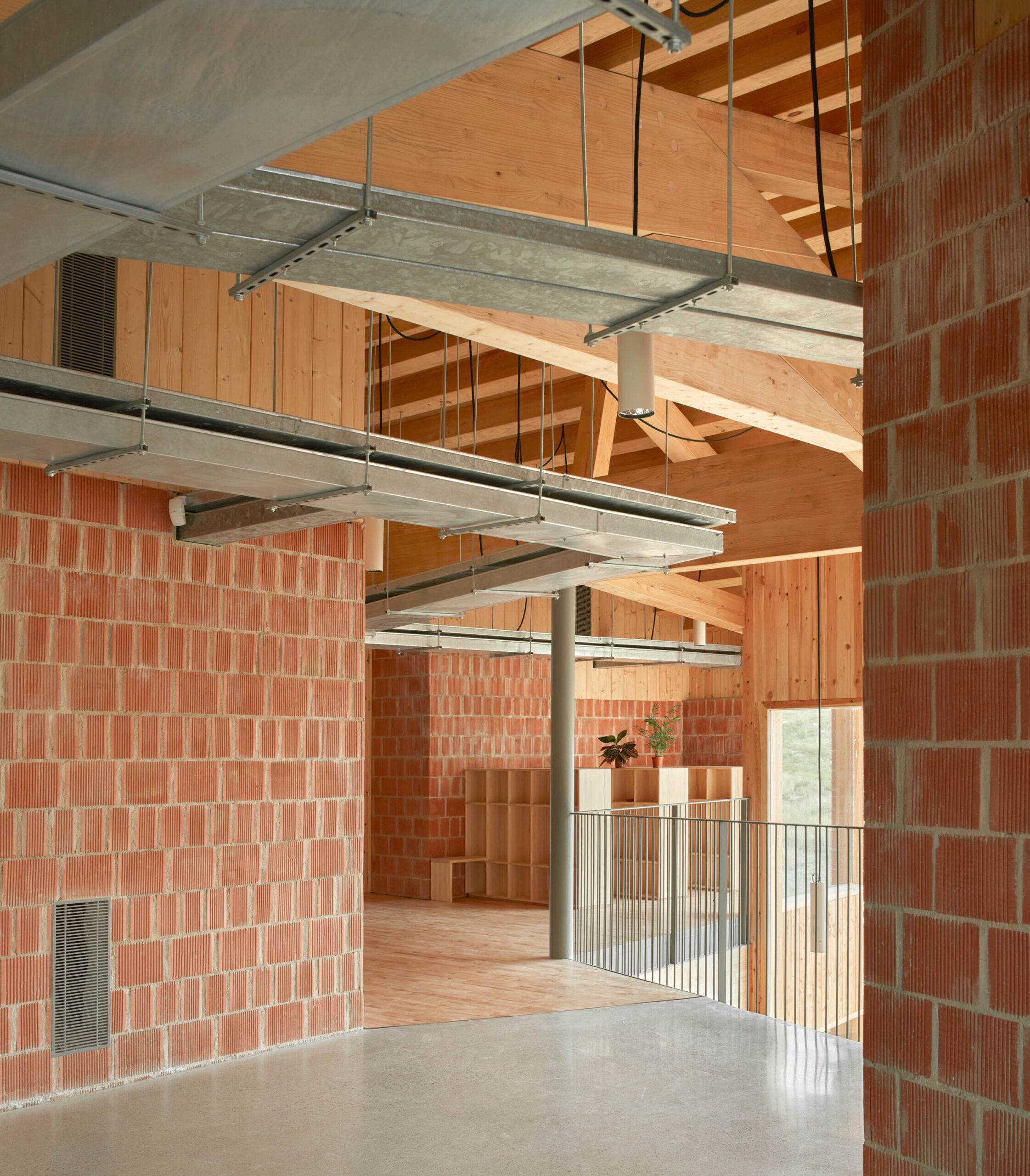
© Mariela Apollonio
従来のスポーツグラウンドやサッカー場はない。その代わり、この景観は、穏やかで誰もが参加できる遊び場として形づくられている。自然の傾斜地は、スロープ、滑り台、階段、クライミングウォール、バルコニー、歩道、隠れ家、洞窟などに姿を変える。
そして大雨が降ると、渓谷そのものが生きた教室となり、水が勢いよく流れることで目の前の大地が劇的に変化する舞台となる。

© Mariela Apollonio

© Mariela Apollonio
自然の素材のみでつくられた建物
この学校は、焼成粘土と木材のみという、環境への負荷が少ない素材で建てられている。
穴の開いたレンガでできた厚さ60cmの耐力壁、そして頑丈なレンガ造りのアーチや床は、粘土のもつ素朴な美しさを際立たせている。木は、屋根パネル、内外装のパーティション、大工工事など、建物の至る所で使用されている。

© Mariela Apollonio

© Mariela Apollonio
コンクリートは基礎部分にのみ使用され、鋼材は一部の柱と手すりにのみ使用されている。フェイクの天井材や外装、工業的な床材などは一切使用されていない。
むき出しのレンガは構造体、間仕切り、仕上げの役割を果たし、自然な質感と不完全さを包み込んでいる。建物の機械設備や電気設備は見える状態に保たれており、学生たちは自分の通学路をたどりながら、学校がどのように建てられ、機能しているかを理解することができる。

© Mariela Apollonio

© Mariela Apollonio
これらのように、この建物自体が教育のツールなのである。
なだらかに傾斜して周囲のフェンスと一体化する緑の屋根が建物を覆っている。この屋根は熱や雨から建物を保護し、景観にシームレスに溶け込みながら、建物の熱性能を高めている。この生きた天蓋の下では、建築物が消え去り、自然が本来のファサードとしての役割を取り戻す。

© Mariela Apollonio

© Mariela Apollonio

© Mariela Apollonio

© Mariela Apollonio

© Mariela Apollonio

© Mariela Apollonio

© Mariela Apollonio

© Mariela Apollonio
以下、Gradolí & Sanz Arquitectesのリリース(英文)です。
Imagine Montessori School
Basic description
This school seamlessly integrates into a ravine surrounded by a Mediterranean pine forest, using nature as its primary classroom. Built with exposed clay and timber, it reveals its structure as part of the learning experience, free from cladding or superfluous details. A green roof regulates temperature and blends the building into its surroundings, allowing nature to take center stage as both its façade and its defining element.Studio: Gradolí & Sanz Arquitectes
Author: Arturo Sanz, Carmel Gradolí, Fran López
Contact E-mail: arturo@acontrapeu.com
Website: www.gradolisanz.acontrapeu.com
Social media: www.instagram.com/casespati
Studio address: Calle Alegret nº10 pta. 2, 46020 Valencia, SpainProject location: Paterna, Valencia
Project country: SpainProject year: 2017–2021
Completion year: 2024
Built-up area: 2922 m²
Usable floor area: 2298 m²
Plot size: 4556 m²
Cost: 4,6 mil. €Client: Zubi Educational Real State
Client’s website: www.zubi.group
Project website: www.imaginemontessori.esPhotographer: Mariela Apollonio, www.fotografadearquitectura.com, mariela@fotografadearquitectura.com
Collaborators and suppliers
Architects: J. Luis Vilar, María Navarro, Daniel López
Quantity surveyor: Francisco Vallet
Traditional structure engineering: Adolfo Alonso
Timber structure engineering: Albura Wood & Concept, www.alburaestudio.es
Metalwork: Martí Cots, www.marticots.com
Brick vaults: Cercaa, www.cercaa.org
Exterior wood carpentry: Morata, www.morata.com
Interior carpentry: DISBEA showlutions, www.disbea.es
Installations phase 1, BREEAM consultant phase 1: Zero Consulting, www.zeroconsulting.com
Installations phase 2: GME, www.gmesl.net
Lighting: Cosmo Stil, www.cosmostil.com
Green certification consultant: GBCE, www.gbce.es
Acoustic consultant: Silens Acústica, www.silensacustica.es
Landscape design phase 1: GM Paisajistas, www.gmpaisajistas.com
3D visualizations: Drawfield, www.drawfield.es
General constructor: Grupo Valseco, www.grupovalseco.comDescription
The Building and Its SurroundingsThis school is located in Paterna, Valencia, nestled between residential buildings and the En Dolça ravine. Instead of facing the city, its entrance opens toward the ravine, embracing the natural landscape and recognizing its role as a key element in the territory’s identity.
Children enter the school by crossing a pine forest on elevated wooden walkways, glimpsing the building through the treetops. There’s no abrupt transition behind a gate—just a gradual journey that eases them from the city into a new environment.
The Interiors
The building’s flowing “S” shape creates two expansive outdoor spaces designed for learning and play: to the west, a welcoming plaza serves as the main entrance, while to the east, a playground extends into nature. This layout ensures that every classroom faces the ravine and the pine forest, fostering a constant visual connection with nature—the true focal point of the school. There is no teacher’s desk, no blackboard; the landscape itself becomes the main learning space.
Classrooms are arranged into five distinct areas, allowing students to move freely according to their interests and needs: the sensory area, practical life area, language area, mathematics area, and cultural studies area.
Each classroom is accessed through an entryway with lockers and benches, where children remove their shoes and outerwear. A low arch in the wall marks the entrance, designed at their scale, making the transition into the learning space intuitive and welcoming. Inside, a central triple-height solar chimney provides natural light, ventilation, and visual connectivity between classrooms.
Outside, each classroom extends into a covered terrace, a small amphitheater, a water fountain, and a deciduous tree. When the weather allows, the classroom opens directly to nature, and the tree, changing with the seasons, becomes an integral part of the learning experience.
The classrooms fan out around a shared space that is much more than a corridor. With widened areas, nooks, balconies, and walkways overlooking the playground, it transforms into a place for gathering, working, and playing.
Throughout the building, spaces are designed at a child’s scale: lofts above bathroom areas, hideaways beneath stair landings, and window seats close to the floor. These are spaces where adults don’t quite fit—little sanctuaries of childhood.
The Outdoor Spaces
The school’s outdoor areas—the eastern playground, the western terraces, and the pine forest across the ravine—are conceived as natural landscapes, not manicured gardens. Here, roots, branches, pinecones, wild asparagus in spring, and mushrooms in autumn replace artificial turf. The goal is not to play on a green backdrop but to interact with nature itself.
There are no traditional sports fields or soccer pitches. Instead, the landscape is shaped into a series of peaceful, inclusive play environments. The terrain’s natural slopes are transformed into ramps, slides, stairs, climbing walls, balconies, walkways, hideouts, and caves. And when heavy rains come, the ravine itself becomes a living classroom, a stage where rushing water dramatically reshapes the land before their eyes.
The Materials
The school is built exclusively with low-impact materials: fired clay and wood.
The thick 60 cm load-bearing walls, made of perforated brick, along with solid brick vaults and floors, showcase the raw beauty of clay. Wood is used throughout the structure, in the roof panels, partitions—both interior and exterior—and in the carpentry.
Concrete is limited to the foundation, and steel appears only in select columns and railings. There are no false ceilings, no cladding, no technical flooring—nothing is hidden. The exposed brick serves as structure, partition, and finish, embracing its natural texture and imperfections. The building’s mechanical and electrical systems remain visible, allowing students to trace their pathways and understand how the school is built and functions. In this way, the building itself becomes an educational tool.
Above it all, a rolling green roof blankets the structure, sloping down to merge with the perimeter fence. It shields the building from heat and rain, enhancing its thermal performance while blending seamlessly with the landscape. Under this living canopy, the architecture dissolves, letting nature reclaim its role as the true façade.
Products and Brands
load-bearing brick walls — Cerámica La Esperanza\www.laesperanza.es
waterproofing — Socyr\www.socyr.com
terracotta flooring — Cerámica Monserrat\www.ceramicamonserrat.com
wood flooring — Junckers\www.junckers.es
glasswork — Cristalería Crevillente\www.cristaleriacrevillente.com
stoneware cladding — Pavigrés\www.pavigres.comAbout studio / author
Since 1993, Gradolí & Sanz Arquitectes has been involved in a wide range of public and private projects, always maintaining a deep commitment to cultural heritage and the urban environment. The physical and human context provides the key elements that guide their interventions. Based on these principles, they strive to deliver the most honest spatial and material response for each specific case.Arturo Sanz Martínez (Montalbán, Teruel, 1963) obtained his degree in Architecture from the E.T.S. of Architecture of Valencia, specializing in Urban Planning, in 1988. Since 2016, he has been a professor in the Master’s Program in Ecological Humanities (MHESTE) at the UPV. He actively participates in community initiatives in the Benimaclet neighborhood (Valencia), where he has promoted Urban Gardens and coordinated the Comprehensive Participatory Strategy “Benimaclet es Futur.”
Carmel Gradolí Martínez (Catarroja, Valencia, 1961) graduated as an Architect from the E.T.S. of Architecture of Valencia, specializing in Building Construction in 1986 and Urban Planning in 1988. In 1992, he earned a Master’s degree in “Techniques for Architectural Heritage Intervention” from the UPV. From 1992 to 1994, he served as a Heritage Inspector in the Territorial Services of the Conselleria de Cultura, Educació i Ciència. He is currently a professor in the Department of Architectural Composition at the UPV.
Fran López López (Tarazona de la Mancha, Albacete, 1991) graduated from the E.T.S. of Architecture of Valencia in 2016. Between 2014 and 2016, he collaborated with the Department of Architectural Projects at ETSAV. Since 2016, he has been part of the Gradolí & Sanz studio.
Gradolí & Sanz Arquitectes 公式サイト
http://www.gradolisanz.acontrapeu.com/proyecto/colegio-imagine-montessori-school-fase-i/

