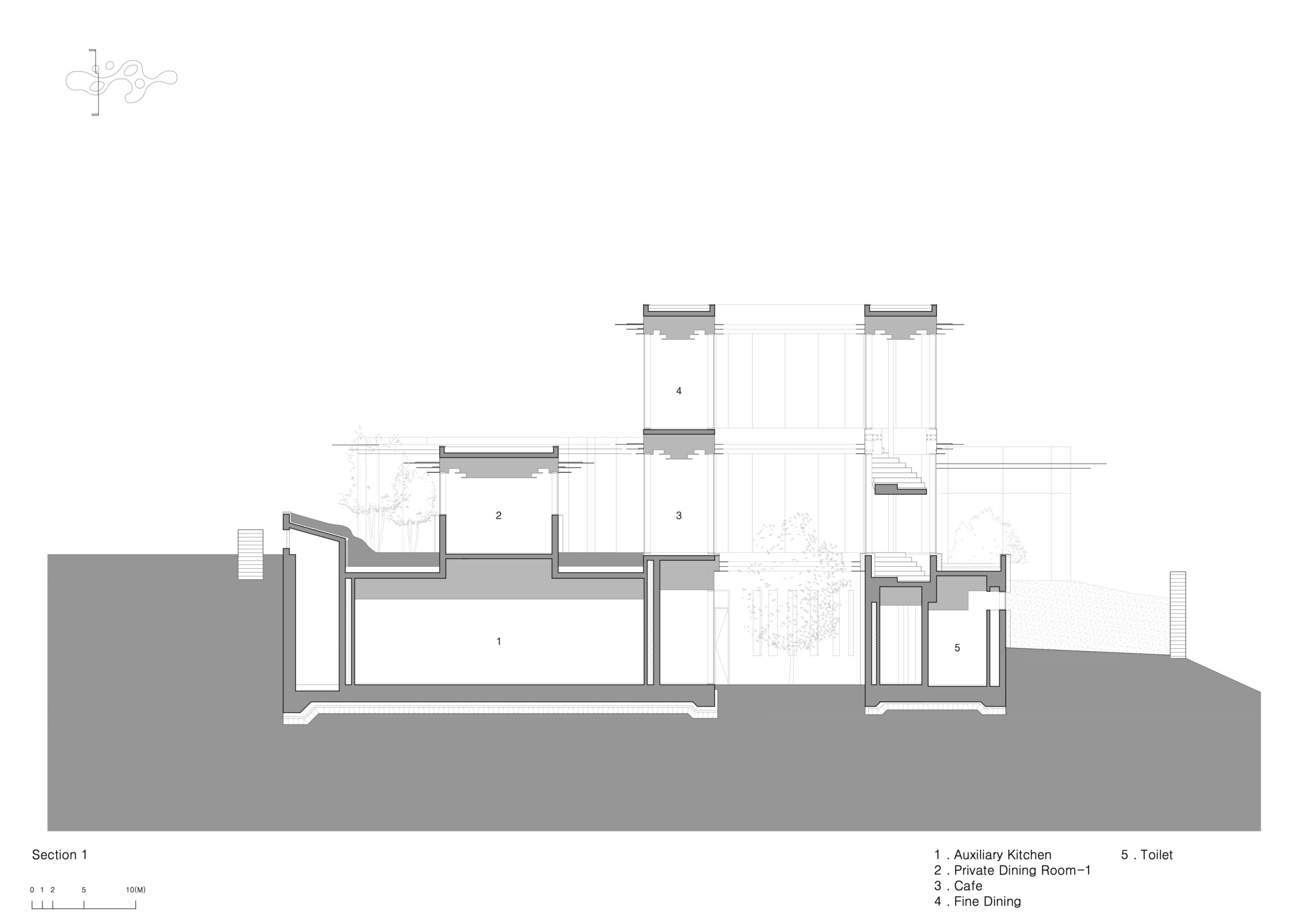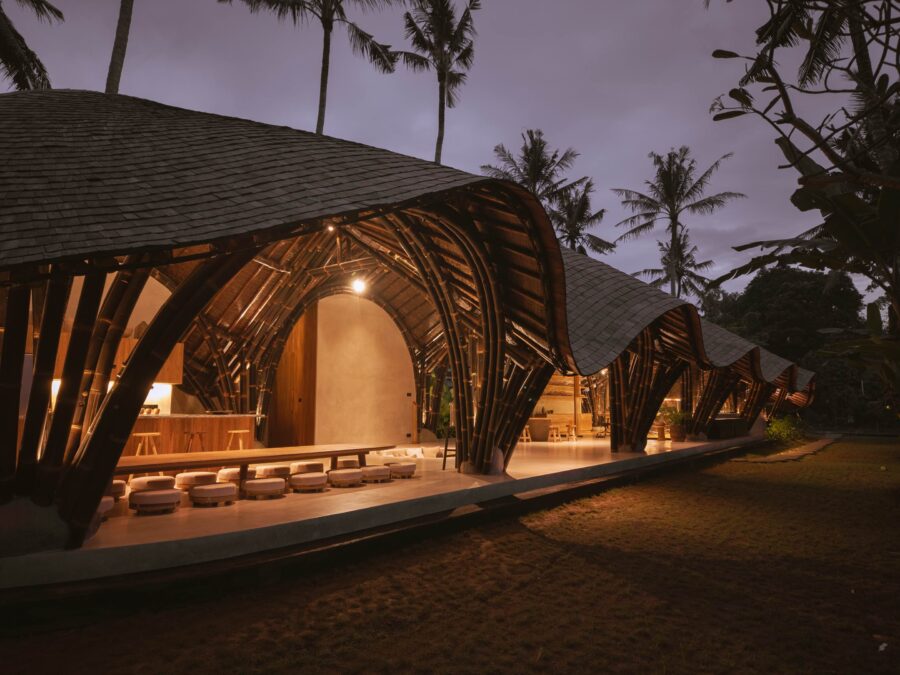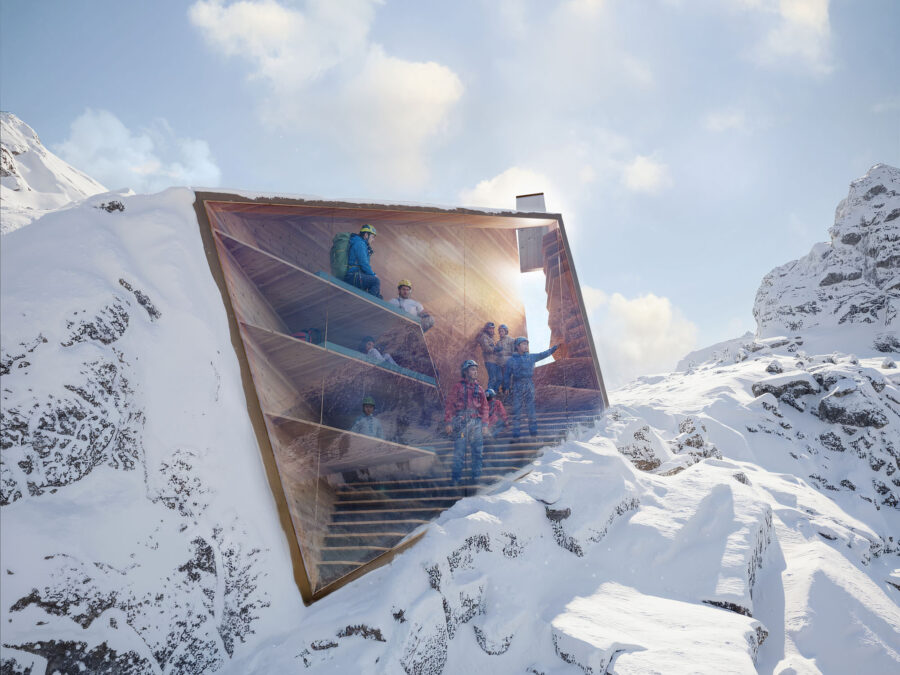
CULTURE


© Yoon Joonhwan
韓国のウルサン広域市に建つ〈MIGIUI〉は、元々は手付かずの自然だったが、来訪者が自然と向き合い、自己を再発見しする、「自然を体験する」ことをメインプログラムに据えたカフェです。
建築と自然がシームレスに溶け合うことで、空間の境界を曖昧にする、透明で有機的な建築であり、建築・インテリア・家具・アートを含むトータルデザインを行う韓国のデザイン事務所Architect-Kが設計しました。
注目ポイント
- 韓国語で「未知」を意味するMigiui
- 景観とシームレスにつながる「森の小道のような建築」
- 透明性を追求した、自然と一体化する建築と空間
- 「未知の自分との遭遇」をテーマにしたブランディング
- 入場制限を行い、静かで没入感のある体験を保証
- 建築の存在感を可能な限り排除する、設計・建設のさまざまな工夫
(以下、Architect-Kから提供されたプレスキットのテキストの抄訳)

© Yoon Joonhwan

© Yoon Joonhwan
開発からも取り残され、荒廃した自然
ウルサン広域市、蔚州郡(ウルチュぐん)の韓屋村(ハノクむら)に位置するこの場所は、長い間人の手が加えられることなく自然のままにされてきたが、地方自治体による開発ラッシュの中で韓屋村(韓国の伝統的家屋である韓屋(ハノク)の密集する地区)の一部となる予定であった。
しかし民間業者による限定的な開発が長期間続いたことにより、敷地の北側に韓屋村が建設され、建築制限が解除されたにもかかわらず、この場所は石壁によって分断されたままとなっていた。

© Yoon Joonhwan
こうした人為的な介入により、この場所の丘陵地帯の自然な景観は失われ、徐々に荒廃していった。最初の現地訪問時に土木工事によって露出した黄土色の土は、開発の傷跡をさらに深めるだけのように思われた。
しかし、池や水たまりが10月の山の紅葉を映し出し、まるで、森、岩肌、広大な水面といった自然が、この地に刻まれた傷を癒そうとしているかのようであった。

© Yoon Joonhwan

© Yoon Joonhwan
蔚州郡の小さな町である上北面(サンブクミョン)は、嶺南アルプスの1つである高献山に位置している。険しい峰と多様な植生が織りなす美しい景観を誇る高献山は、自然を求める都会の人々にとって人気の高い行楽地であり、ハイカーたちに山登りだけでなく、自然が残した痕跡を発見するというユニークな体験を提供している。
私たちは、この場所が単なる施設のための場所ではなく、自然と人間の生活が共存し、互いに影響し合う場所であるべきだと考えた。

© Yoon Joonhwan
現在、私たちはカフェが単にお茶を飲むだけの場にとどまらず、さまざまな社会的・文化的体験の場へと拡大しているのを目の当たりにしている。
私たちはこのプロジェクトで、郊外型のカフェの枠を超え、自然の物語に耳を傾ける場を目指した。この空間的・プログラム的な提案は、自然の山の復元と、その周辺要素から始まった。

© Yoon Joonhwan

© Yoon Joonhwan
土地と森林を修復しつつ調和する建築
最初の修復は、長い間石垣のテラスによって遮断されていた敷地の本来の姿を取り戻すことを目的としたものであった。そのため、敷地の西側を貯水池と同じ高さになるよう低くし、東側の道路とつながるように自然な傾斜をつけた。
これは敷地の地形を修復するだけでなく、かつて森が繁栄していた時代を取り戻すためのものでもあり、主要な樹木の種類、岩、水の流れを敷地全体に散りばめることで、自然の記憶を呼び覚まそうとした。

Building Design Concept, Space Design Concept
建築物は、あたかも以前からそこにあったかのように、この自然環境にシームレスに溶け込むように設計された。人が森の中を歩き、木々や自然のオブジェの間を漂うように、建築物と自然を区別することなく融合させ、カフェに必要な機能を満たすことを試みた。
敷地が道路に接する東側にはカフェの入口を配置し、貯水池の自然を眺めながら飲食できる場所は西側に配置した。この2つのエリアをつなぐ通路は、自然の森の中の小道をイメージして設計した。全長約80mの「森の中の小道のような建築」は、人が歩いた跡のように流線的で、山の植生と調和している。

© Yoon Joonhwan
自然と触れ合い、未知の自分を発見する
「自然を体験する」ことが、このカフェのプログラムの主役である。周囲の景観とシームレスにつながる3つの中庭をもつ「森の小道のような建築」は、来訪者の屋内・屋外空間の認識を曖昧にする。
このゆっくりとした旅は、約10分間続き、明確な境界のない連続体の中で展開され、洗練された空間体験の中で自分自身と自然との交わりが凝縮された「時間の感覚の延伸」を生み出す。

© Yoon Joonhwan
このカフェでは入場制限を行うことで、静かで没入感のある体験を保証している。これにより、来訪者は日常から離れ、空間の中で自然と関わり、自分自身の新たな側面を発見することができる。建築デザインに続いて開発されたブランディングも、「未知の自分との遭遇」というテーマを中心に展開されている。
また、この施設では、山とその周辺から着想を得た飲食メニューも提供している。木、石、水といった自然の要素をテーマにしたメニューは、単に味覚を満足させるだけでなく、視覚や聴覚にも訴えかけることで、来園者の自然との関わりを深める多感覚体験をつくり出している。

© Yoon Joonhwan
ミニマルな建築に込める最大限の工夫
自然との関わりを建築的に表現するアプローチは、逆説的に言えば、建築そのものの存在を可能な限り否定することである。それは、空間を空っぽにし、存在しないことの透明性を追求する努力であった。
本来であれば床から天井までが1枚の壁であるべき部分を、28mmのペアガラスをはめ込んだ空間としたが、この実現には断熱規制、台風に対する構造安定性を確保するマリオン、ガラスパネルの接続方法など、数々の課題を克服する必要があった。

© Yoon Joonhwan
4.9mの曲面ガラスの製造と輸送も、空間を空洞化する上での障害となった。ガラスパネルを選択したが、最初の製作時、現地での設置中にガラスパネルが多数破損するという事態が発生し、追加的に困難が生じたのである。
「Migiui」とは韓国語で未知を意味する。絶対的な透明性と建築物の存在感の交差点の探求、現実世界の限界とそれを克服しようとする努力が共存する瞬間、未知の空間〈MIGIUI〉が実現した。

© Yoon Joonhwan

© Yoon Joonhwan
流線型のフォルムを強調しつつ、施工を効率化する庇の構成
構造物の透明性とは対照的な太陽光を考慮し、ステンレス製の庇を建物全体に設置した。この庇は太陽光を調整するだけでなく、建物の曲線に沿って流線型のフォルムを強調している。屋上緑化に必要な土壌の深さと防水機能を兼ね備えるため、ガラスパネル間のスパンドレル部分の上にあるパラペットの高さを増やした。
また、この厚みを視覚的に相殺するため、当初は単層構造として計画されていた庇に、徐々に短くなる庇を追加した。3層構造の庇は、曲線構造の直線的な流れをさらに際立たせ、庇の間にある間接照明は、夜間にはこの体験をさらに魅力的なものにする。

© Yoon Joonhwan
より正確な曲率を実現するために、庇を含むパラペットの部材は金属加工工場で製作し、屋根スラブの打設時に型枠として使用できるよう事前に組み立てた。
これらの部材をスラブと一体化し、合板型枠の必要性を排除することで、建設コストを削減しながら、完成した構造物の全体的な品質と精度を向上させることが可能となった。

© Yoon Joonhwan
〈MIGIUI〉という未知の可能性
〈MIGIUI〉という言葉は、私たちの作品にとって複雑な意味をもっている。それは、自然の原初的な形を想像し、より曖昧な自然感覚の間の空間を見つけようとするプロセスである。
来訪者にとっては、自分自身を振り返り、新しい自分を発見する機会となる。自然と人間との関係を再考するプロセスこそが、人工物の境界を定義することだけに焦点を当てていたこれまでの建築アプローチからの「未知のステップ」であると私たちは認識している。
カフェである〈MIGIUI〉が自然との調和を深め、訪れる人々がこの空間の中で自然と自分自身を発見するというユニークな体験を継続的に得られることを願っている。

Structure and Eaves Construction Axonometric

Master Plan

B1 Floor Plan

1st Floor Plan

2nd Floor Plan

Roof Floor Plan

Front View

Right View

Left View

Back View

Section 1

Section 2
以下、Architect-Kのリリース(英文)です。
Situated within the hanok village of Ulju-gun, Ulsan-si, this site had long belonged to nature, untouched by human hands, but was scheduled to become a part of the hanok district amidst the frenzy of development by local government. Due to a prolonged period of limited development controlled by private sector agents, following the construction of a neighbouring hanok village to the North, the site was left disconnected by a reinforced stone wall after the lift of building restrictions. These artificial interventions erased the natural hilly appearance of the site, and which has been slowly deserted. The ochre-coloured soil exposed by the civic works during our first site visit seemed to only further entrench the scars of development. Yet the west reservoir, Golan-mot Pond’s trough, reflected the autumn colours of Gounsan Mountain in October. It was as if nature, with the forest, rocky outcrops, and expanses of water, was trying to heal the scars that etch this site. Sangbuk-myeon, Ulju-gun is located in Goheonsan Mountain, one of the seven mountains of the Youngnam Alps. Boasting a beautiful landscape with rugged peaks and diverse vigetation, Gounsan Mountain is a favourite destination for urbanites who long for nature, as it offers hikers the unique experience of not only climbing a mountain but also discovering traces left by nature. This was the reason we decided to opt for interpreting the site through tracing the temporal changes in nature, rather than reading urban contexts. We decided that the site should be a place in which nature and human life can co-exist and interact with one another, and not just stand as a place for a facility.
We are currently witnessing the expansion of the cafe into a space for various social and cultural experiences beyond the simple act of drinking tea. To go beyond the format of a suburban cafe, we aimed to create a place that would listen to the stories of nature. This spatial and programmatic proposal starts with the restoration of the Gounsan Mountain, the natureal landscape, and its neighbouring elements.
Restoration of the Land, Forest, and All Architecture in Between
The first restoration intended to recover the original appearance of the site, long severed by the terrace of stone walls. Therefore, we lowered the west side of the site to level with the reservoir, while creating a natural slope to connect it to the roads on the east. This was not only a move to restore the site’s topography, but to bring back the time in which the forests thrived. Major tree species, rocks, and water flows were scattered across the site to reawaken memories of nature. The architecture was designed to blend seamlessly into this natural setting, as if it had always belonged there. Just as a person walks through a forest and floats between trees and natural objects, we tried to blend architecture and nature without making any distinction between the two, filling in the necessary functions of the cafe. To the east, where the site connects to the road, we placed the entrance to the cafe. Places to eat and drink while admiring the nature of the reservoir have been situated in the western areas. The paths connecting these two areas were designed in the image of a natural forest path. This ‘forest path-like architecture’ ranging approximately 80m in length is streamlined like the traces of people walking through it and blends in with the vegetations of the Gounsan Mountain.
Discovering the Unknown Parts of Oneself Through Interactions with Nature
‘Experiencing nature’ acts as the protagonist of the cafe’s programme. ‘The architecture, designed as a forest path’ with three courtyards seamlessly connected to the surrouding landscape, blurs the visitor’s perception of interior and exterior spaces. This slow journey, lasting about ten minutes, unfolds in a continuum without clear boundaries, creating an ‘elongated perception of time’ where communion between oneself and nature is distilled within the refined spatial experience. The cafe operates with restricted access, ensuring a tranquil and immersive experience. This allows visitors to engage with nature within the space and discover new aspects of themselves. The brading, developed after the architectural design, also centres on the theme of ‘encountering the unknown self’. Here, visitors can step away from daily life and experience a unique journey of self-discovery in harmony with nature. It offers food and beverages that are also inspired by Gounsan Mountain and its surroundings. Menus themed around natural elements such as wood, stone, and water go beyond mere taste-they integrate with the visual and auditory sensations of the space, creating a multi-sensory experience that deepens the visitor’s engagement with nature.
Minimal Architecture, Maximised Efforts
The architectural approach to interacting with nature is paradoxically to deny the presence of architecture itself as much as possible. It was an effort to empty the space, seeking the transparency of non-existence that is unacknowledged. The section that should have been a solid wall, from the floor to ceiling, was instead left empty with only a 28mm thick pair glass. Achieving this required overcoming numerous challenges, such as insulation regulations, mullions ensuring structural stability against typhoons, and connection methods between glass panels. The process of manufacturing and transporting a 4.9m curved glass was another ostacle to the emptying of space. The alternative choice of galss panels led to significant breakages during on-site installation, presenting further difficulties. At the intersection of absolute transparency and architectural presence, and at the moment when real-world limitations and the efforts to overcome co-exists, the unknown space, MIGIUI was ultimately realised. (Migiui means unknown in Korean.) To account for sunlight, which contrasts with the transparency of the structure, stainless steel eaves were installed throughout the building. These eaves not only regulate solar exposure but also follow the building’s curves, emphasising its streamlined form. To accommodate the necessary soil depth for rooftop landscaping and to integrate waterproofing functions, the height of the parapet above the glass and spandrel sections between glass panels were increased. And to visually counterbalace this thickness, additional eaves of progressively shorter lengths were added to what was initially planned as a single-tier structure. The three-tiered eaves added to the linear flow of the curved structure, while the indirect lights in between the eaves further enhances this experience at night. For a more exact curvature, the parapet components, including the eaves, were fabricated in metal workshops and pre- assembled to serve as formwork during the roof slab casting. By integrating these components with the slab and eliminating the need for plywood formwork, construction costs were reduced while improving the oberall quality and precision of the finished structure.
Possibilities of the Unknown: MIGIUI
The word migiui has complex meanings for our work. It is the process of imagining the primal form of nature and the attempts to find the in-between spaces of a more vague sense of nature. For visitors, it offers an opportunity to reflect on themselves and discover a new version of who they are. We realise that the very process of revisiting the relationship between nature and humanity is the ‘unknown step’ from previous architectural approaches where we only focused on defining the boundaries of the artificial. It is hoped that over time, the cafe MIGIUI will achieve a deeper sense of harmony with nature, and that those who visit will continue to have the unique experience of discovering both nature and themselves within this space.
Architect-K 公式サイト
https://www.architect-k.com/23-10migiui









