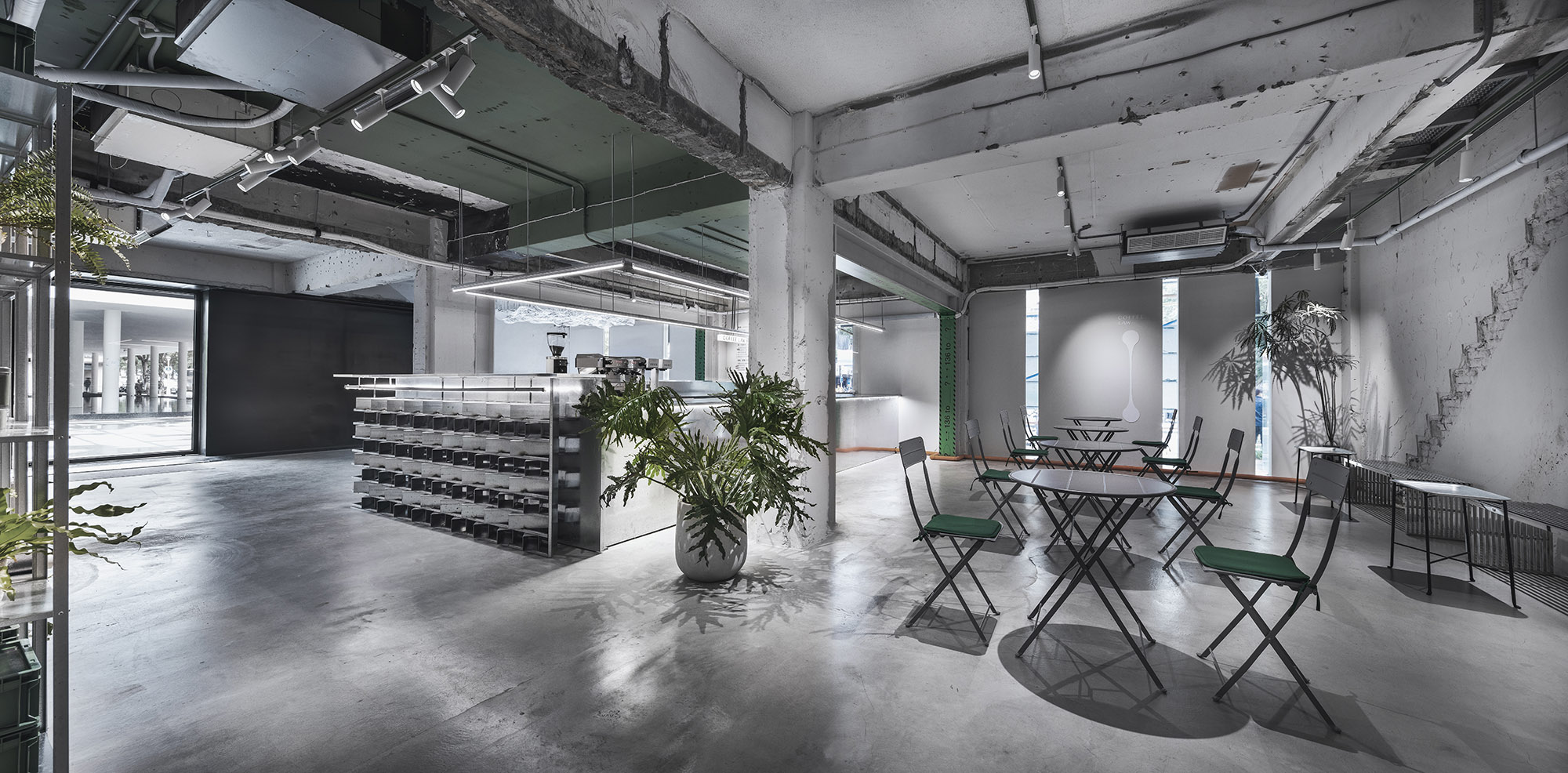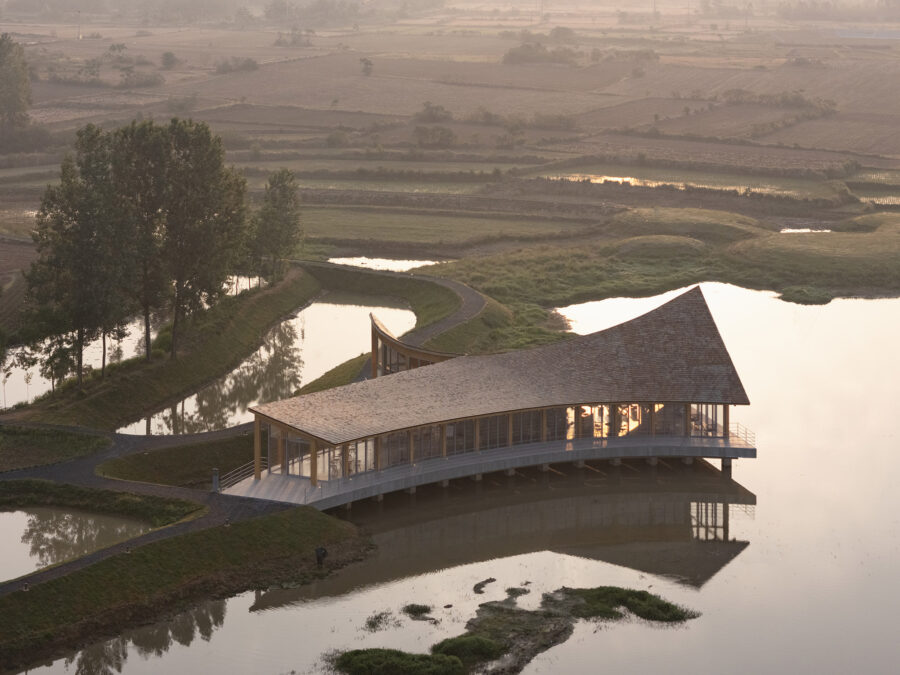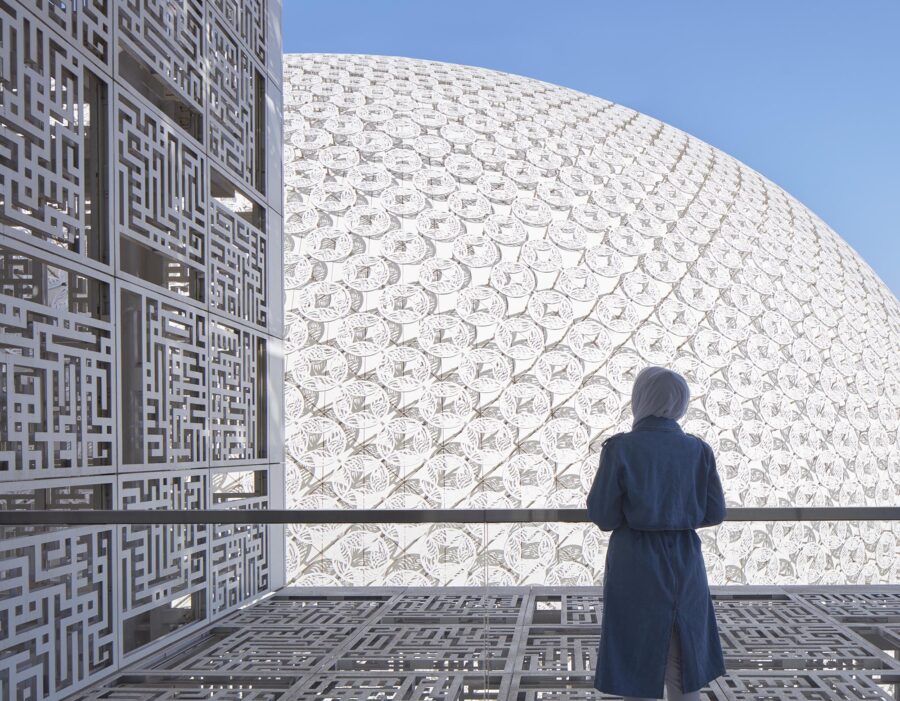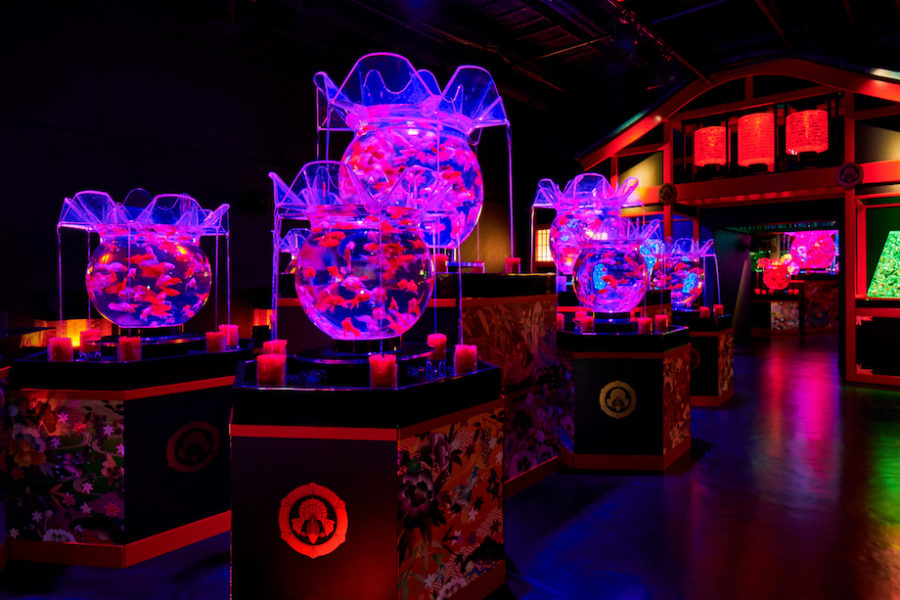
CULTURE


© Han image studio

© Han image studio
〈Coffee Law – Crystallization〉は、台湾の台北に建つ取り壊し予定の建物を活用した、3カ月限定のポップアップカフェです。分解・再生可能な構造を採用し、取り壊し予定の荒々しい空間に調和するよう設計されています。
台湾を拠点に活動し、空間、ブランド、アートデザインを専門とする CPD interiorsが設計しました。
注目ポイント
- 取り壊し寸前の遊休不動産を地域社会へと還元
- 亜鉛メッキ鋼板を再利用したコーヒーカウンター
- 「結晶」をコンセプトに、光と反射による氷や雪の美しさを表現
- キャンプを想起させる軽量家具によるフレキシブルな客席エリア
- 移動しやすい構成により、展示への参加や回遊を促す空間設計
(以下、CPD interiorsから提供されたプレスキットのテキストの抄訳)

© Han image studio

© Han image studio
分解と再生
〈Coffee Law – Crystallization〉は、取り壊しが決まり、間もなく取り壊される建物の中につくられた3カ月間のポップアップカフェである。
分解を手法として用い、基本的な建築資材を使用することで、取り壊し間近の鉄とセメントの荒々しい環境と調和させた。効率的な組み立てと撤去による時間とコストの効率化だけでなく、持続可能な素材と再利用されたスペースは、都市再生への可能性も示している。

© Han image studio

© Han image studio
コーヒーカウンターは解体された現場の素材を活用し、亜鉛メッキ鋼板を短く切断したユニットで構成されている。この材料は、組み立てや解体が容易であり、都市開発プロジェクトに再利用することも可能なため、短期間の移行プロジェクトに最適と言えるだろう。
軽量な折りたたみテーブルと椅子を採用した客席は、屋外のキャンプ場を思わせるとともに、イベント開催時のフレキシビリティを確保している。

© Han image studio

© Han image studio
クライアントであるCoffee Lawは、コーヒーを飲むという行為を、周囲で開催する都市再生にまつわる展示と結びつけることを目指し、Lienyu Groupと協力し取り壊し前の遊休不動産を活用することで、地域社会へと還元した。
〈Coffee Law – Crystallization〉には、都市開発の過渡的な段階を示すことを目的に、「結晶(Crystallization)」をビジュアル・プロトタイプとして選んだ。亜鉛メッキ鋼板の小さな立方体のユニットで角度をつくり、クリスタル状につなぎ合わせている。

© Han image studio

© Han image studio

© Han image studio
光に敏感な素材の表面と帯状の照明により、軽さと冷たさが感じられ、雪の結晶のような儚い美しさを表現している。
リサイクル可能なスチールユニットの選択は、空間の解体から着想を得たものである。構造がむき出しになり、多様性が示され、持続可能な循型経済の実現を目指している。

© Han image studio

© Han image studio
荒々しい環境に調和するデザインと、限定的な期間を暗示する「警告テープ」
修復されたコンクリート表面、露出した鉄骨やレンガが組み合わさり、工事現場のようなイメージを形成している。このような場所における介入が環境と調和するよう、鉄筋コンクリートのカウンター、土壁、ライトチューブやランプなど、素材を直接的に使用することで、冷たく粗野で荒々しい質感を表現している。
また、会場の仕切りにもなっている警告テープは、このプロジェクトの3カ月という期限を暗示している。さらにこの警告テープのデザインは、コーヒーブランドのマスキングテープにも使用されている。

© Han image studio
素材の鋭い角度、反射特性、氷のようなスチール製のカウンターは結晶化の現象を連想させ、時代の終わりに感じられる静かで抑制された緊張感のように、過渡期にある都市の活力を表現している。
また、この視覚的なトーンは、カフェブランドの「ファスト・アンド・ファッショナブル」というマーケティングとも共鳴している。

© Han image studio

© Han image studio
古い建物と展示会を味わうカフェ
このコーヒーブランドCoffee Lawは、街中に多様なコーヒー体験を提供している。その中でこの店舗は、他の店舗のように居心地の良さを追求するのではなく、利便性と機動性を重視した。
入り口に面したカウンターの高さを意図的に高くし、照明器具の位置も高く設計することで、人々をカウンターの近くに立たせてコーヒーを直接味わうように導く。

© Han image studio

© Han image studio
屋外キャンプをコンセプトとした客席エリアは、移動しやすく、イベント開催にも便利なことに加え、小さなテーブルと少し冷たい椅子は、人々にもっと動き回るよう背中を押す。
〈Coffee Law – Crystallization〉は、コーヒーを飲むために足を止める場所ではなく、この空間の記憶を体験し、周囲で開催されている展示会でキュレーションされたコンテンツを読み、理解することを促す場所である。

© Han image studio

Plan

Diagram
以下、CPD interiorsのリリース(英文)です。
Project NAME: Coffee Law-Crystallization
Deconstruction and RebirthExplain the outline of the entry briefly
The 3-month pop-up cafe is located in a gutted, soon-to-be-demolished building. Using deconstruction as method, basic building materials are applied to meld with the original rough-looking environment of impending demolition. Not only is the result time- and cost-efficient, the sustainable materials and repurposed space also offer an example of urban regeneration.
Specification
Using elements from the deconstruction of the site, the coffee bar is made of galvanized steel cut into short units which are easy to assemble and take apart and thus ideal for short-term transitional projects. The lightweight folding tables and chairs keep the space flexible for holding events.
The most remarkable points
Considering the 3-month project duration, efficient assembly and removal creates sustainable value.
The deconstructed site is blended into the landscape of steel and cement in a show of possibility.
The roughness of the site reflects the exhibition within, enhancing the rebirth into temporary shop.
Reason/background for the design
Client Coffee Law aimed to connect the act of having coffee with the urban regeneration exhibition. They worked with Lienyu Group to exploit the idle building before demolition, all while contributing to the local community. The outcome is supposed to demonstrate the transitional phase of the urban regeneration project, so crystallization was chosen as a visual prototype. The angles created by the small steel units, the cold, agile look of the light fixtures, and the reflections off various materials, all draw association with the cold and short-lived image of the snowflake.
The choice of recyclable steel units is inspired by the deconstruction of the space. It amplifies the exposed structure, demonstrates versatility, and aims to realize a sustainable circular economy.The process and results of realising the design
The patched cement walls and exposed steel and bricks belie the construction of the site. The intervening project aims to fit into the landscape, and gives rise to a flow with the building and the exhibition. Materials like the steel counter, cement walls, and light tubes were chosen to present a cold, rough texture. Hazard tape divides the space, reminds patrons of the temporary nature of the project, and provided inspiration for one of the brand’s signature products.
Sharp angles, reflective surfaces, and an ice-like brushed steel countertop suggest crystallization, representing the city’s vitality during the transitional phase, like the calm and self-restrained tension felt at the end of an era. The tone also resonates with the cafe brand’s “fast and fashionable” marketing character.Improvements in design and differences from similar competing products
This coffee brand has been providing diverse coffee-drinking experiences throughout the city. As this location is embedded within an urban regeneration exhibition, instead of pursuing coziness, as their other locations do, it focuses on convenience and mobility. The raised counter facing the entrance under the light fixtures and the high ceiling suggest that customers approach and drink their coffee while standing.
The seating area with lightweight folding chairs resembles an outdoor campsite to facilitate events held in this space. Smaller tables and hard chairs remind coffee drinkers to walk around and feel the vanishing memories. Customers are encouraged to take in the exhibition instead of halting for coffee, which is why the seating is designed mainly for a quick stop.Supplementary Materials 1 (Differentiation)
The aesthetic concept aims to create a light, chill, yet fading ambience, while the renovation model is based on circular economics. The project began from the ideas of change and the future, making us ponder: if building lifespan is limited, what will become of the site when the project ends? To facilitate rapid dismantling, fully-recyclable steel was chosen as the main material.
Instead of being discarded, it can be recycled and repurposed. The 12X12 cm units are easy to assemble and take apart. The multiple layers symbolize the construction of the building. Although the project is short-term, it is a model of sustainable fashion through the cycle of assembly, disassembly, and on-site material sourcing.Supplementary Material 2 (Impact)
In keeping with the efficient use of resources and being easy to take apart afterwards, the project is constructed through assembling units, allowing the builder to control the process efficiently and align with the client’s expectation of the short 136-day project duration. The materials can later be repurposed for further sustainable urban development projects.
Everything changes, including cities. The key point is our perspective on those changes. This project replaces desertion with proactivity, and transforms an idle building into a cafe and an exhibition venue, injecting vitality into the site with mottled cement and cracked bricks. May the space serve the local community, and spread the message of urban regeneration.
CPD interiors 公式サイト
https://www.cpdesign.casa/commercial-clients-coffee-law/









