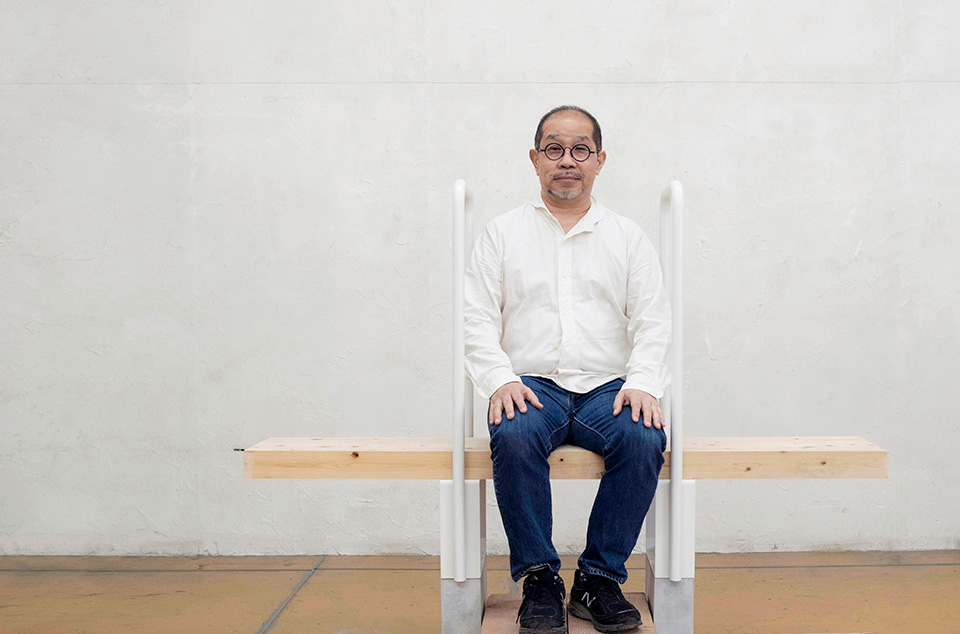
CULTURE
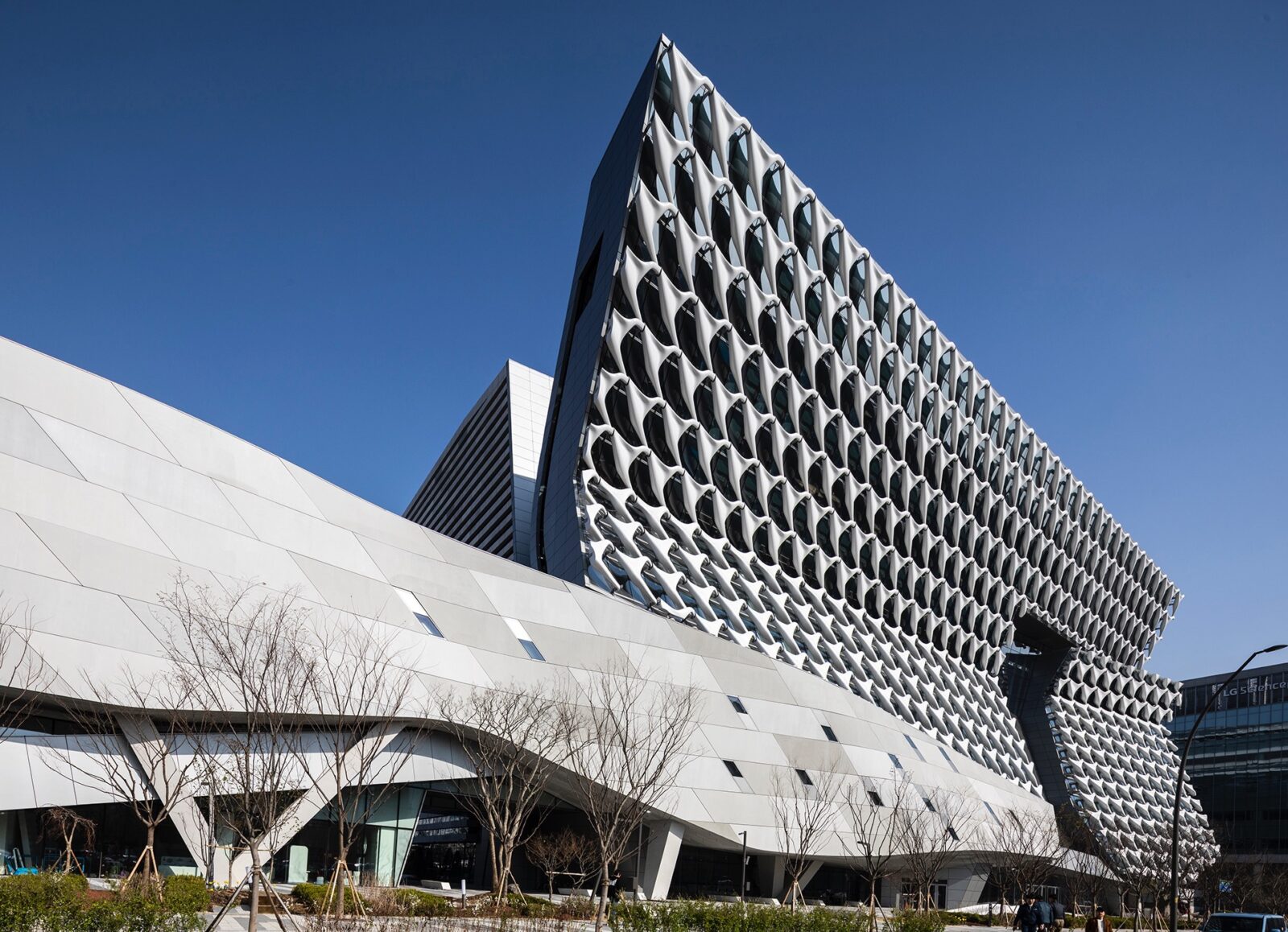
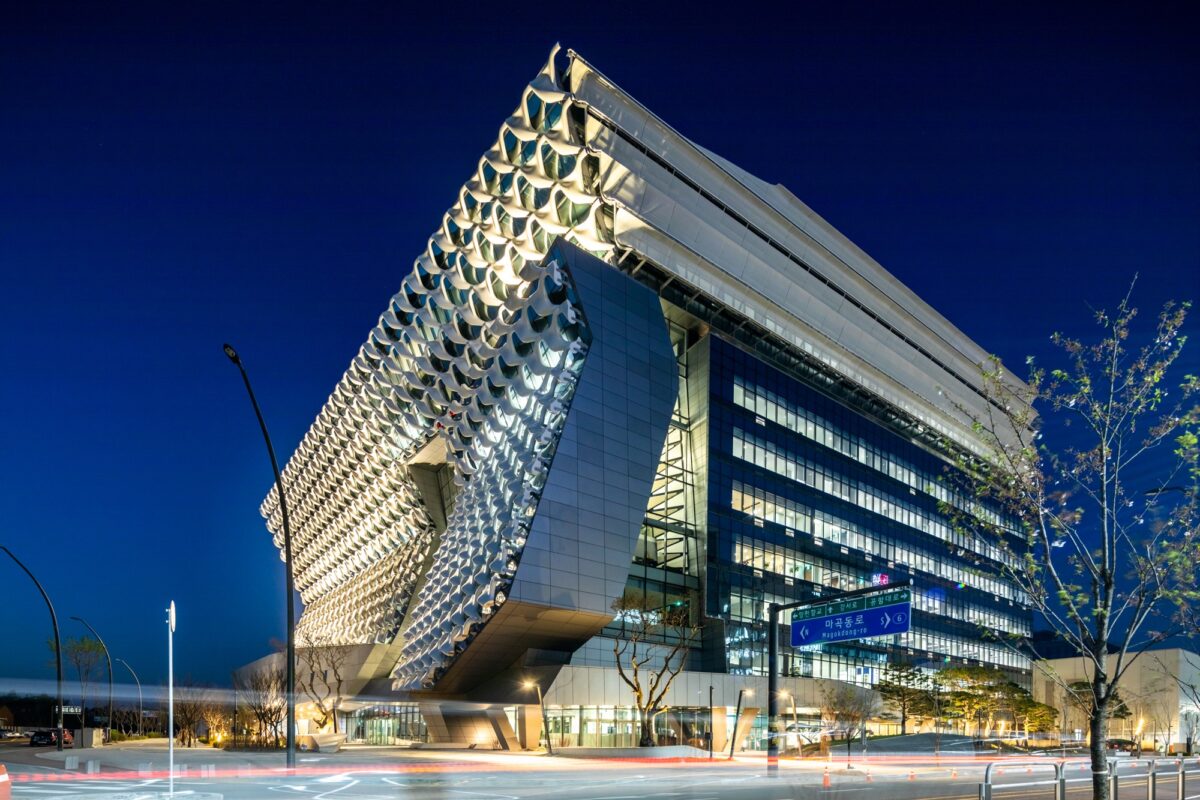
© Morphosis, Credit: Jasmine Park
韓国・ソウルに位置する〈コロン ワン&オンリー タワー(Kolon One & Only Tower)〉は、テキスタイルを中心に多分野にまたがる韓国の総合企業コロングループ(Kolon Group)の新たなフラッグシップ研究開発施設です。
2005年にプリツカー賞を受賞したアメリカ人建築家トム・メイン(Thom Mayne)が主宰するモーフォシス・アーキテクツ(Morphosis Architects)が設計しました。
注目ポイント
- コロン独自の「アラミド繊維」を用いたパラメトリックなファサード
- 社交の中心となる高さ30m×長さ100mの巨大アトリウム
- 研究者・経営陣・デザイナーを集約し、社内の協業体制を促進
- 地上階にはフラッグシップ店舗・展示ギャラリーを配置し、ブランド体験を拡張
(以下、モーフォシス・アーキテクツから提供されたプレスキットのテキストの抄訳)
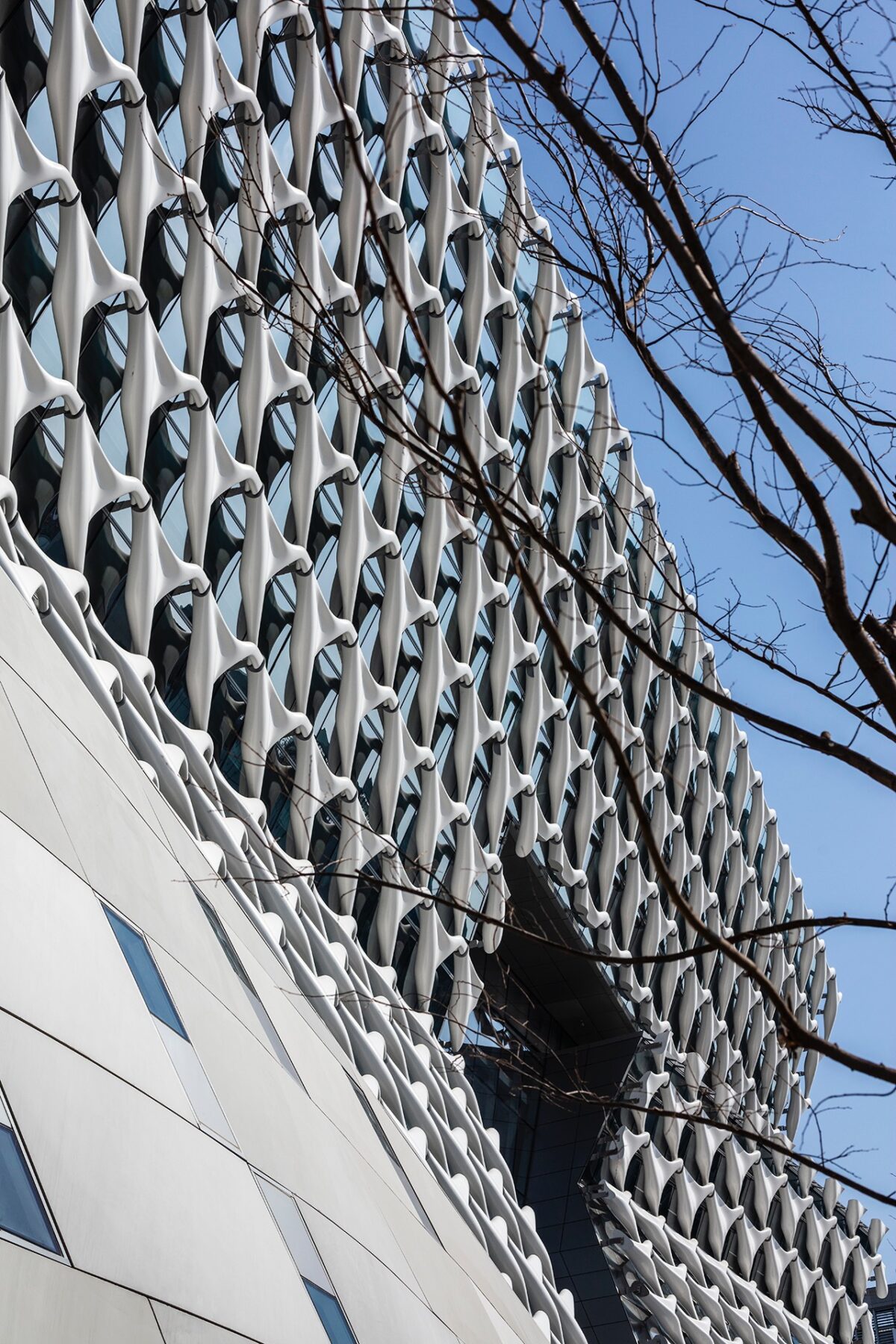
© Morphosis, Credit: Jasmine Park
多角的な事業を展開する「コロン」のイノベーションを推進する研究開発施設
ソウルに本社を置くコロングループは、テキスタイル、化学、持続可能な技術分野から、アスレチックウェアや既製服のファッション市場におけるオリジナル衣料ラインまで、多岐にわたる事業を展開する総合企業である。
38の事業部門を通じて、コロンは研究開発から原材料製造、製品開発に至るまでを自社で一貫して行う体制を構築している。この体制により、社内リソースの最大活用と技術革新を両立させ、部門間での革新的な協業を促進している。
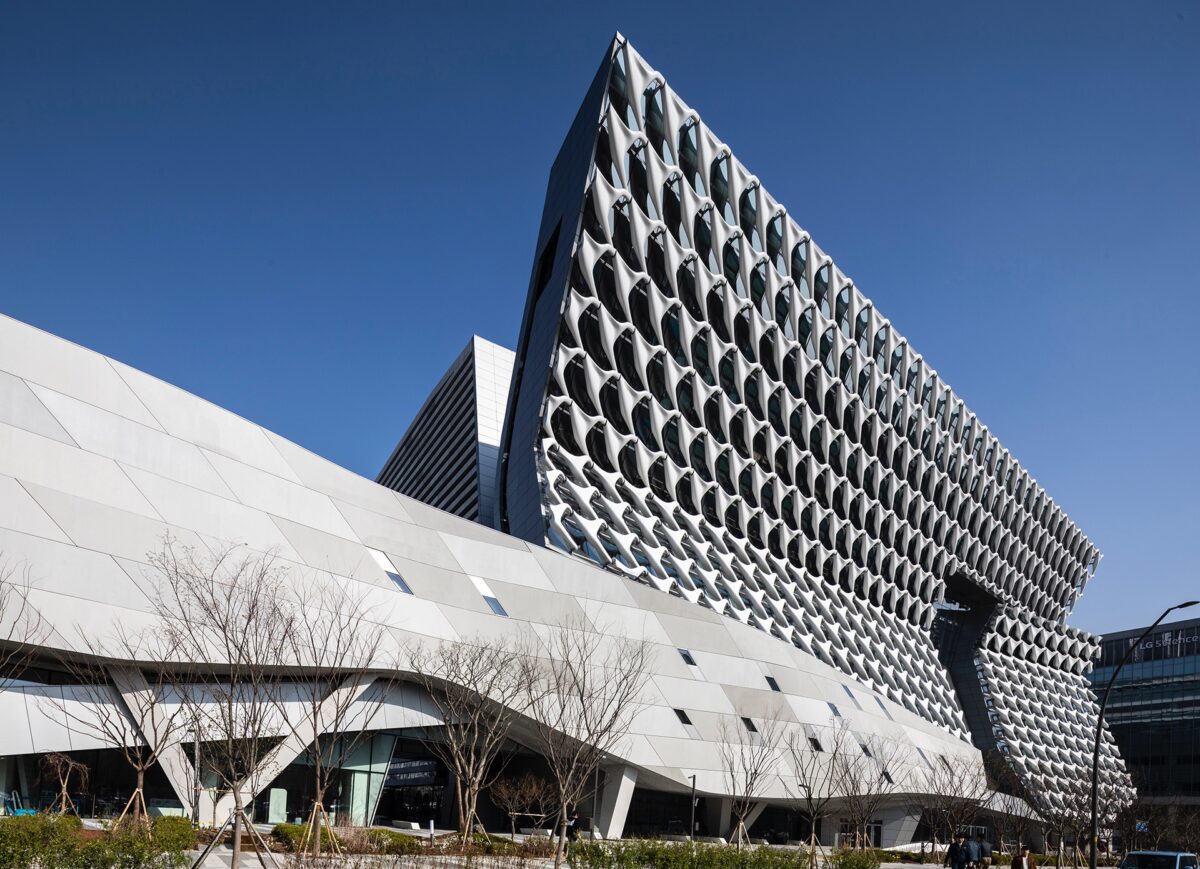
© Morphosis, Credit: Jasmine Park
このような協業モデルを支えることが、コロンの新たなフラッグシップ研究開発拠点〈コロン ワン&オンリー タワー〉の設計における主要な目的であった。
同一施設内に研究者、経営陣、デザイナーを集約し、柔軟な実験施設と経営オフィス、そして活発な交流を促すソーシャルスペースを融合させることで、部門を越えた連携と情報共有を促進する設計となっている。
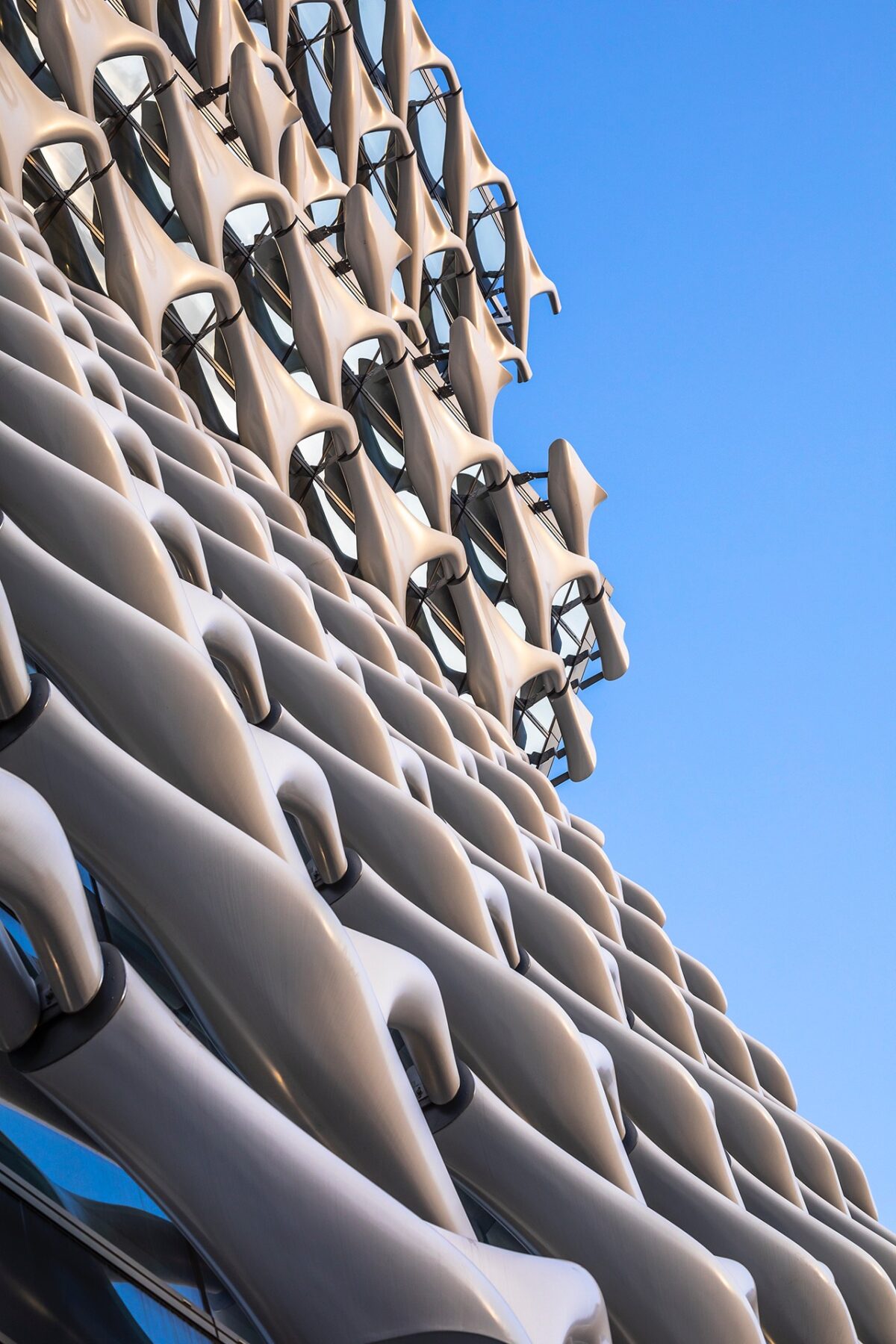
© Morphosis, Credit: Jasmine Park
テクノロジーと都市戦略が交差するマゴク地区
本施設は、ソウル南東部・漢江エリアの新興開発地であるマゴク地区に位置している。マゴクはソウル市が構想する「産業エコシステム」の中核拠点であり、テクノロジーとデータ分野の融合によって新たな市場の創出を目指す地域である。
コロンはこの地にいち早く拠点を構えた企業の1つであり、新施設はマゴクにおける性能とデザインの基準を打ち立てる存在である。敷地は約4エーカーに及び、マゴク中央公園に隣接する目立つ立地にあり、地区で最初に完成した主要な建物でもある。
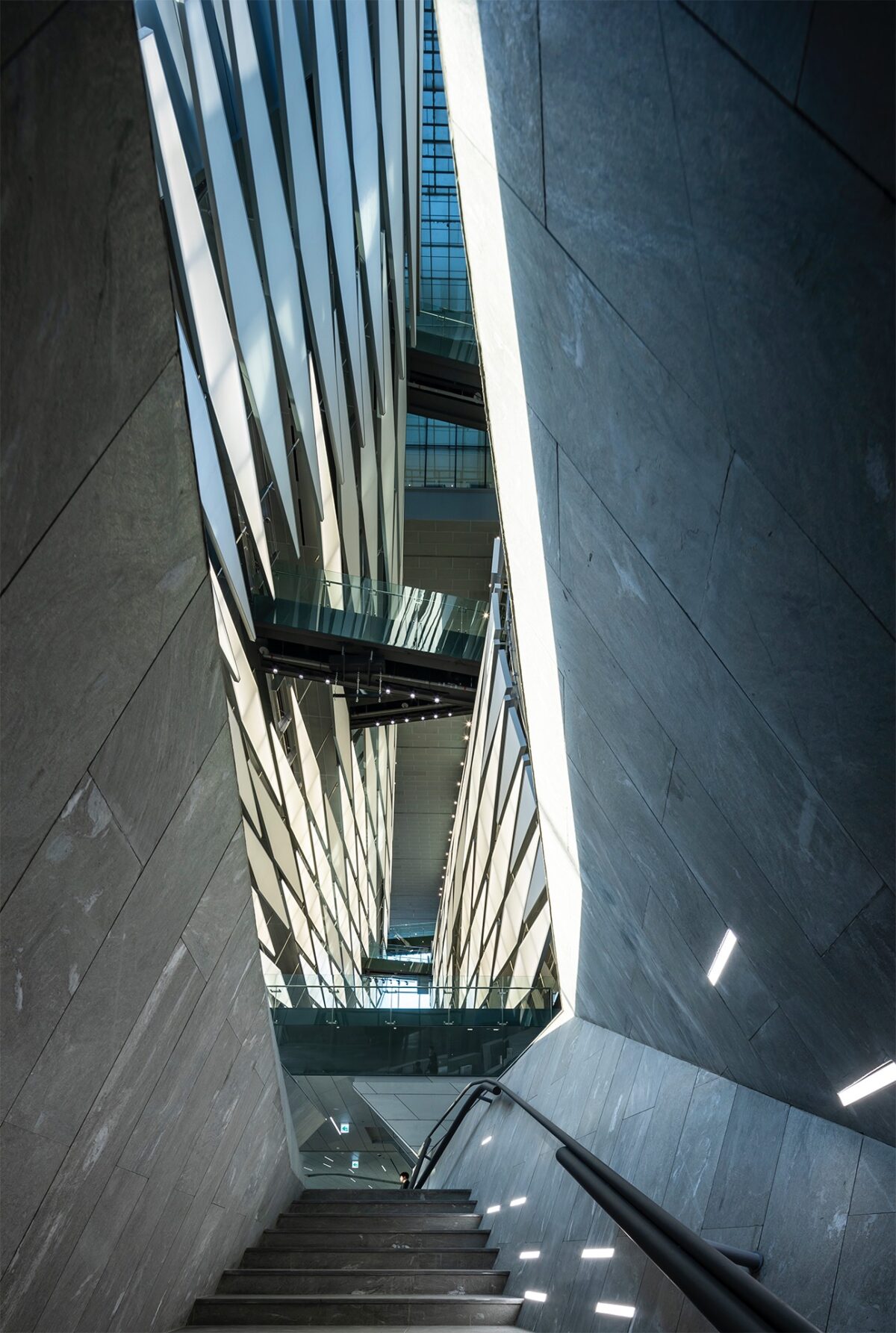
© Morphosis, Credit: Jasmine Park
建物は公園に向かって折れ曲がるように配置されており、下層階にパッシブシェーディングを提供している。
3つの実験室棟をつなぐこのボリュームには会議室とソーシャルスペースが組み込まれており、街路レベルにはフラッグシップ小売店と展示ギャラリーが設けられ、ブランドのビジョンを広く伝えている。
開放的なガラス張りの地上階には、内部空間に風景が拡張され、光と動きが歩行者通路や壮大なエントランスへと導かれている。
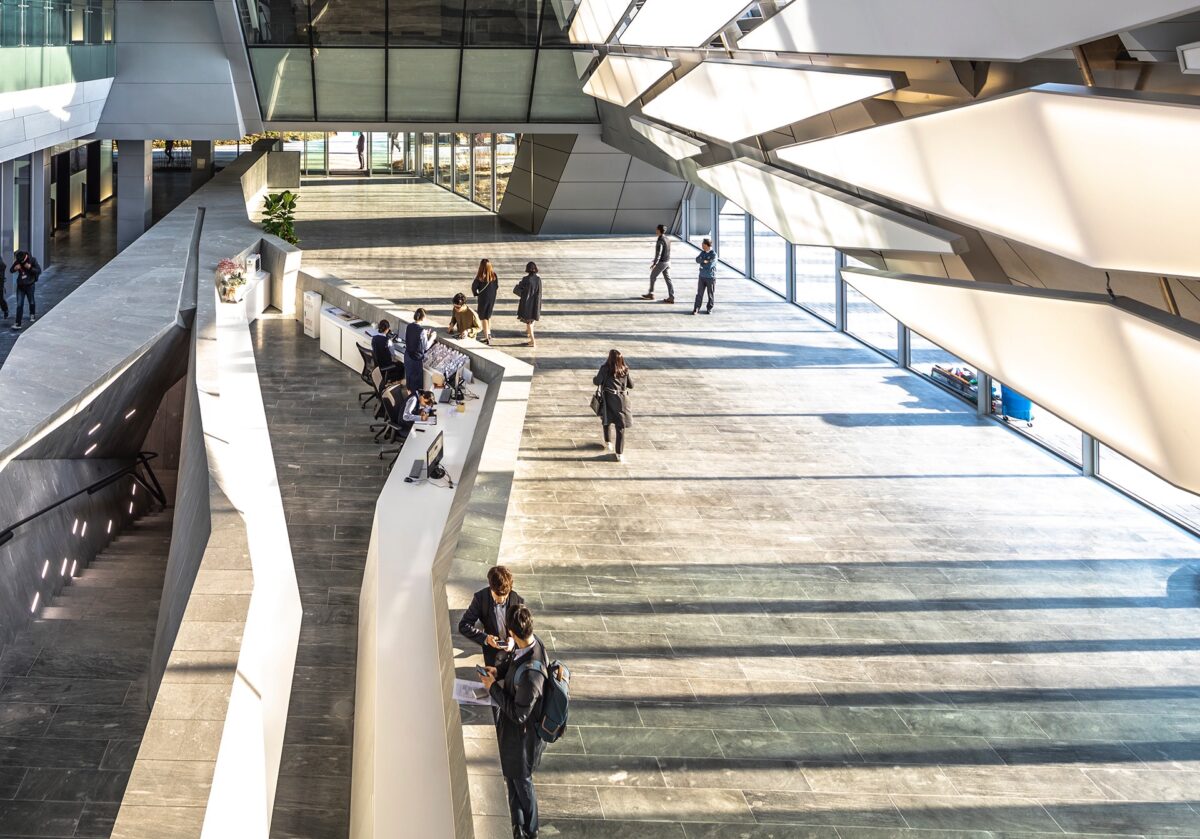
© Morphosis, Credit: Jasmine Park
社交の中心となるアトリウム空間
建物の中央には、高さ30m、長さ100mに及ぶ多層アトリウムが広がっており、社交の中心空間として機能している。
このアトリウムには、8mにもおよぶ巨大な「ストレッチャー」で構成された透明なライナーシステムが設けられており、コロンのオリジナル生地を動的に展示するとともに、全フロアの動線を可視化している。
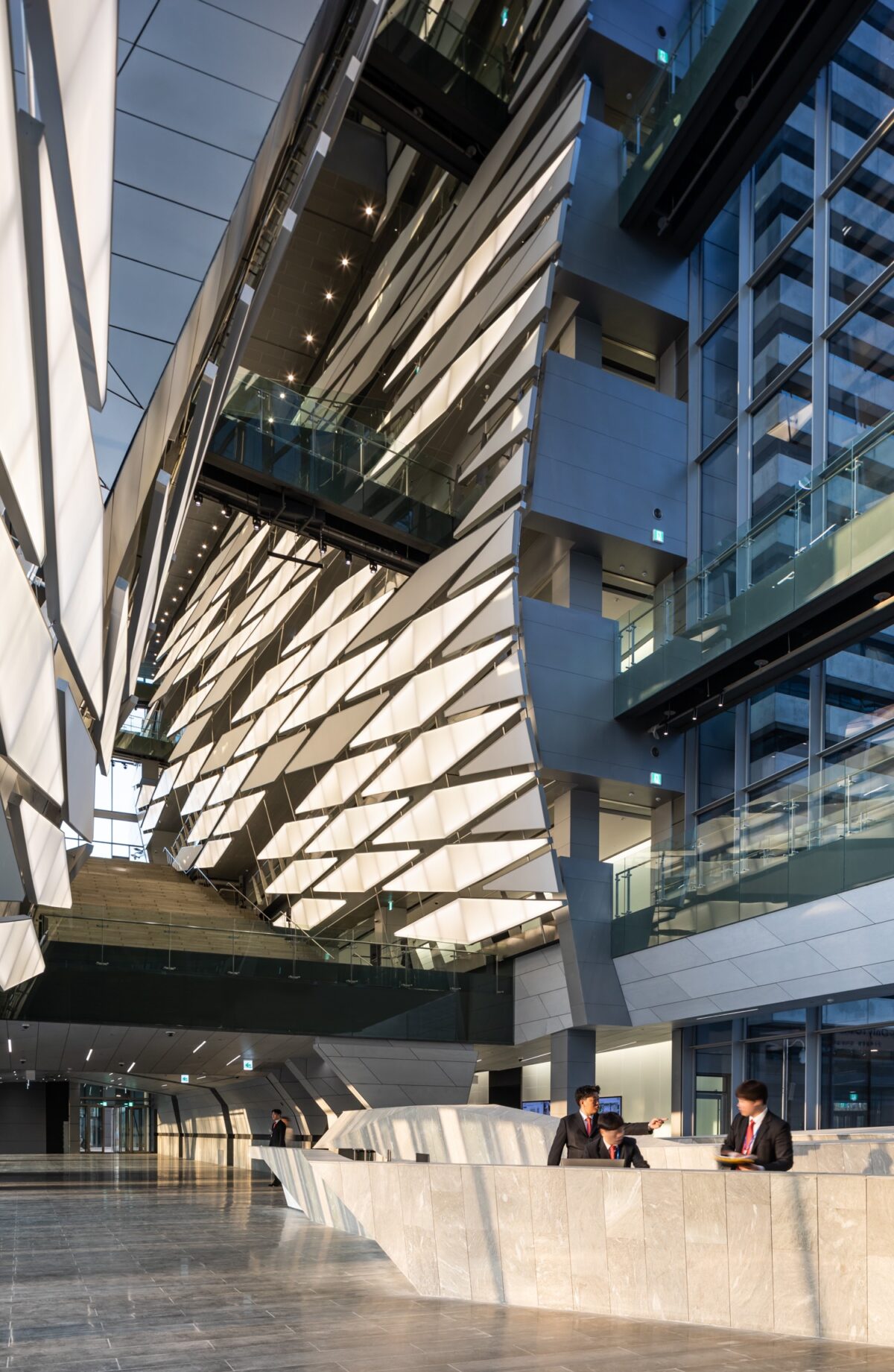
© Morphosis, Credit: Jasmine Park
持続可能性に根ざした設計思想
建物の設計は、エネルギー効率、資源の節約、環境保全を包括的に考慮し、教育や従業員の健康・福祉とも調和して機能するよう設計されている。LEEDゴールド認証および韓国国内で最も厳格な持続可能性認証の取得を目指し、快適な作業環境の提供に注力している。
また、自然光や換気を確保する屋上テラスや中庭の設置、屋上緑化、リサイクル材の使用、さらにはコンクリート使用量を30%削減するバブルデッキスラブの導入など、多様なサステナブル施策が講じられている。
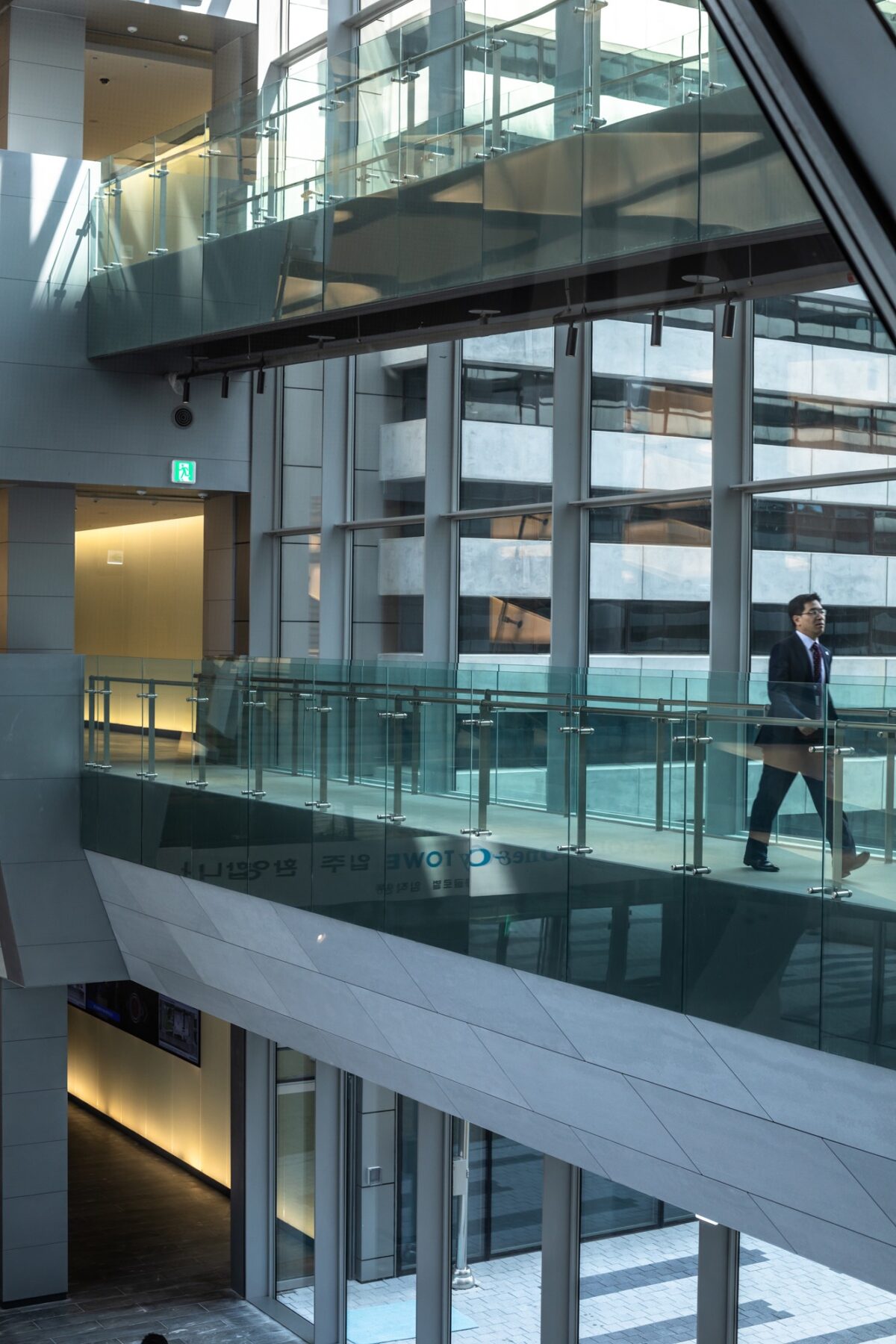
© Morphosis, Credit: Jasmine Park
独自素材「アラミド繊維」が生む、コロンを象徴するファサード
建物の西側ファサードには、日射遮蔽と視認性のバランスをとるパラメトリック形状のブリーズ・ソレイユ(brise-soleil)システムが採用されている。このファサードユニットは、コロン独自の高機能繊維「アラミド」を用いたGFRP(ガラス繊維強化プラスチック)で製造されており、材料の引張強度を飛躍的に高めている。
建物の立地、空間構成、素材・技術の革新性は、いずれもコロンが掲げる持続可能性への強い投資と長期的なコミットメントを体現している。
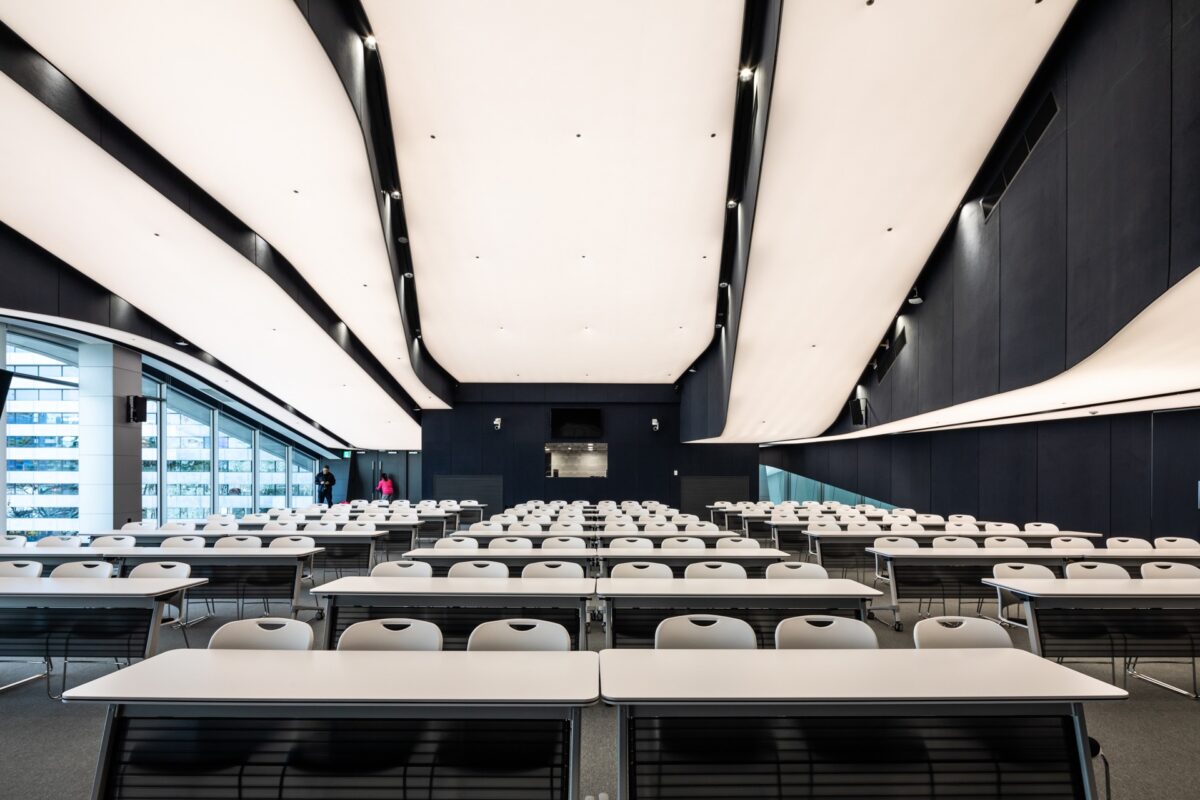
© Morphosis, Credit: Jasmine Park
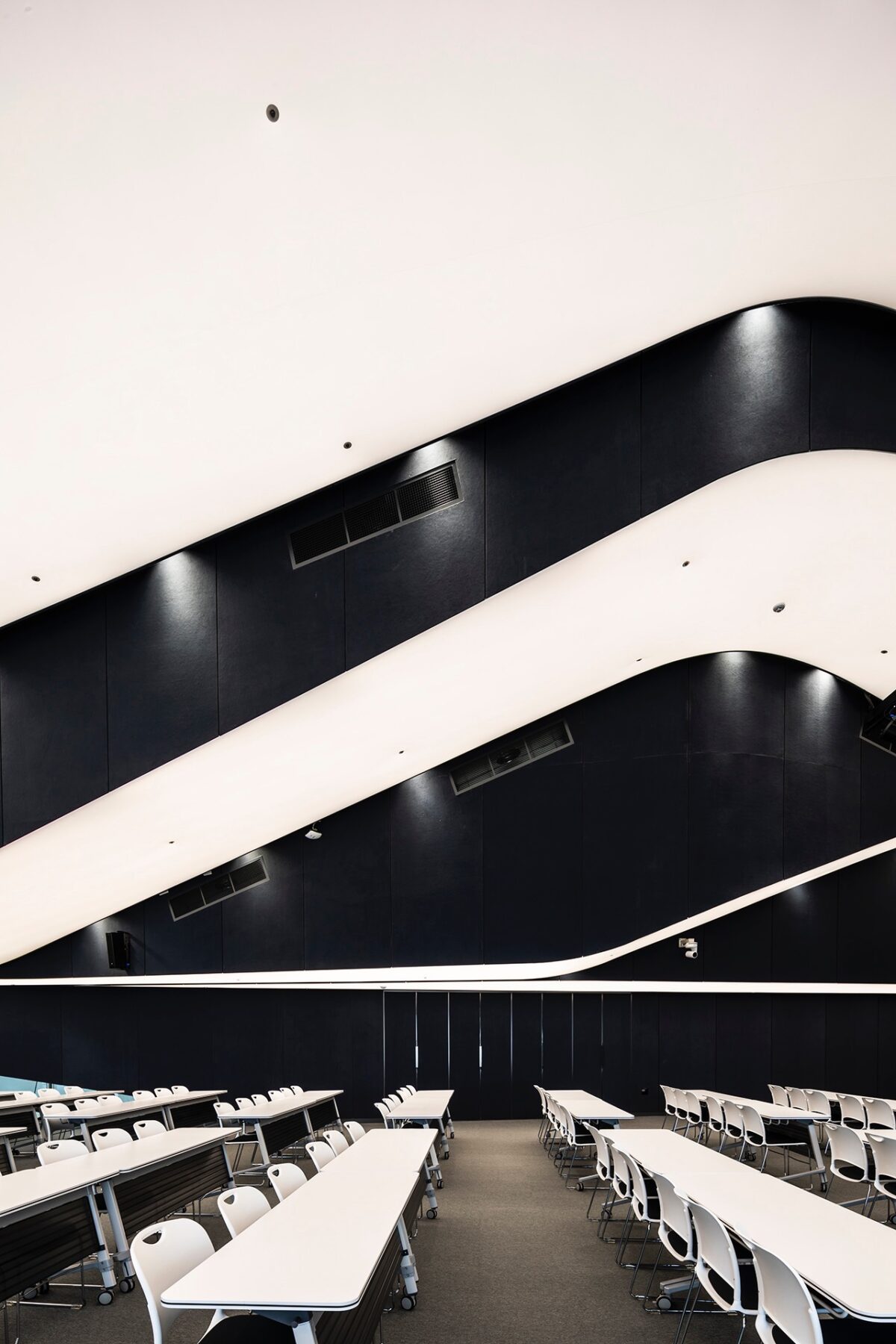
© Morphosis, Credit: Jasmine Park
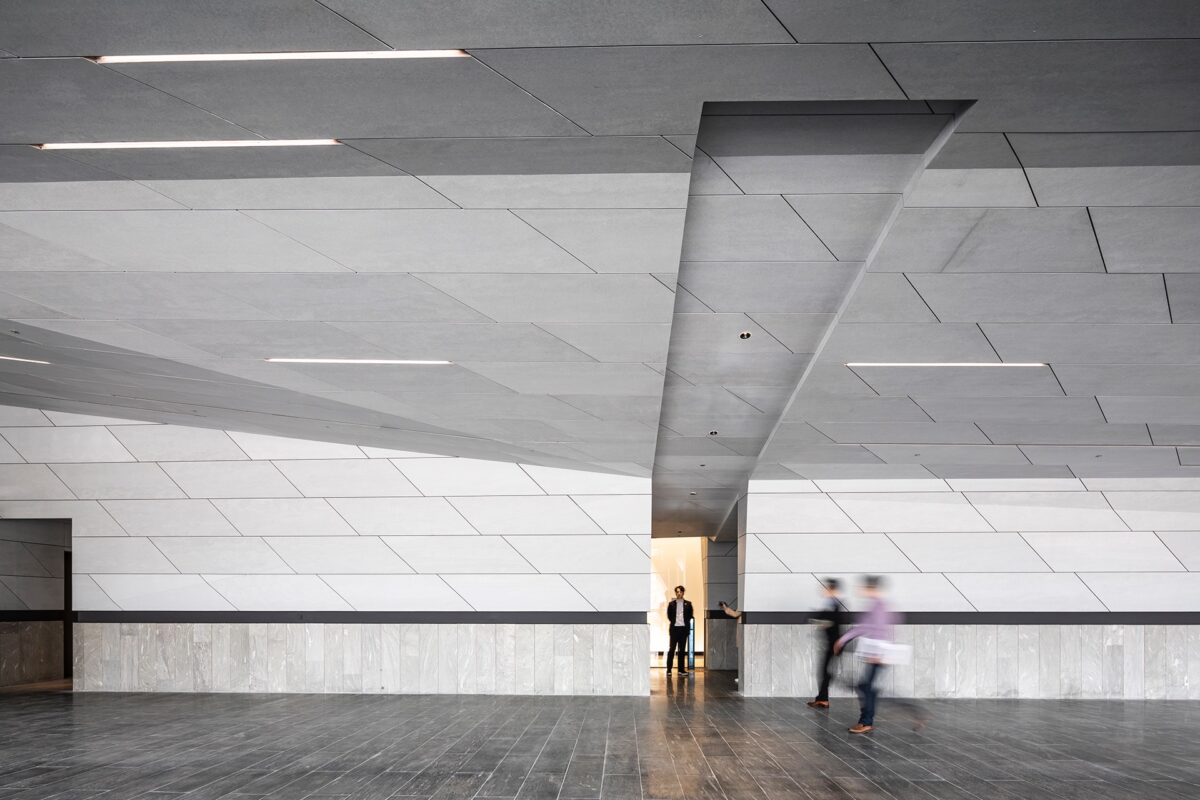
© Morphosis, Credit: Jasmine Park
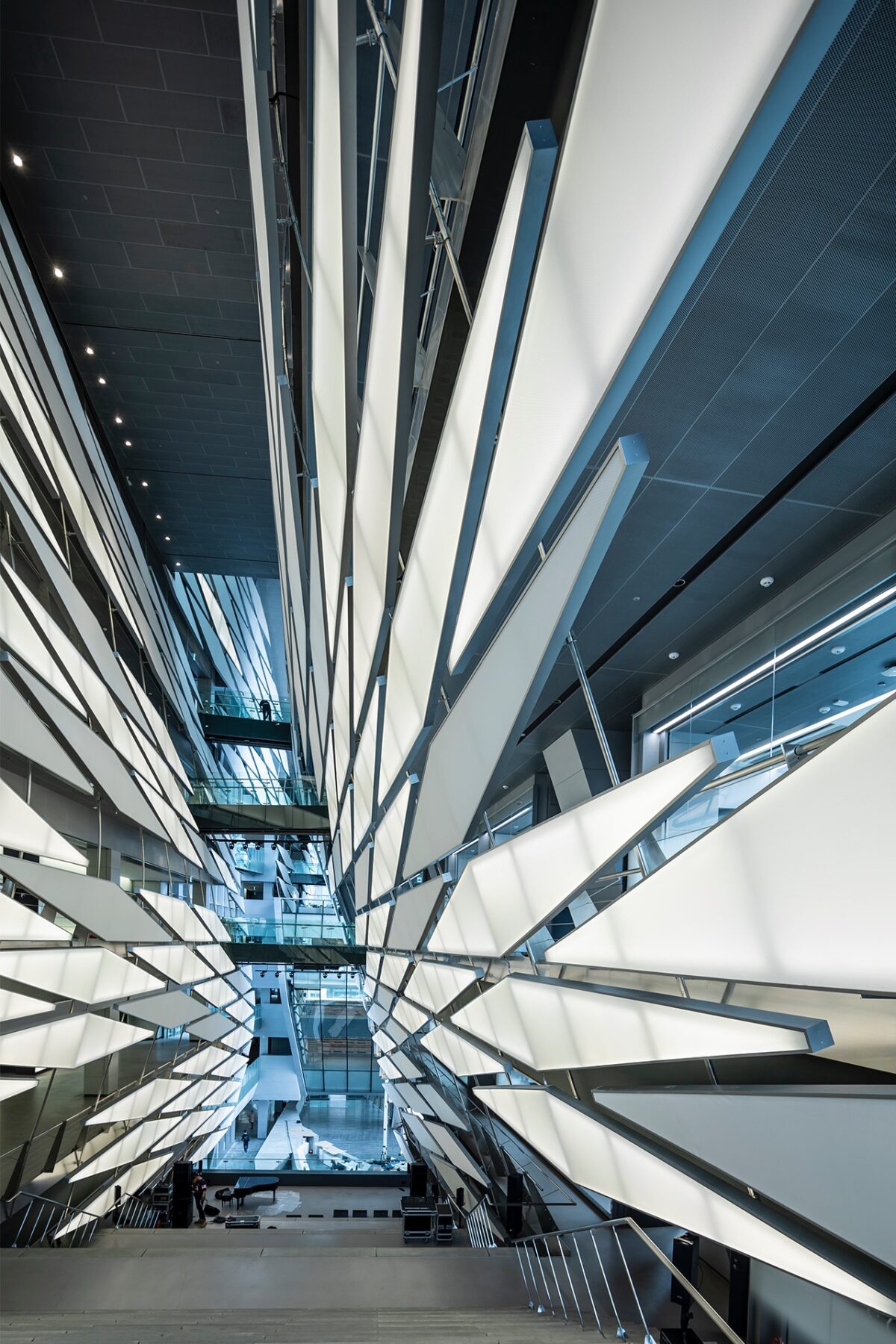
© Morphosis, Credit: Jasmine Park
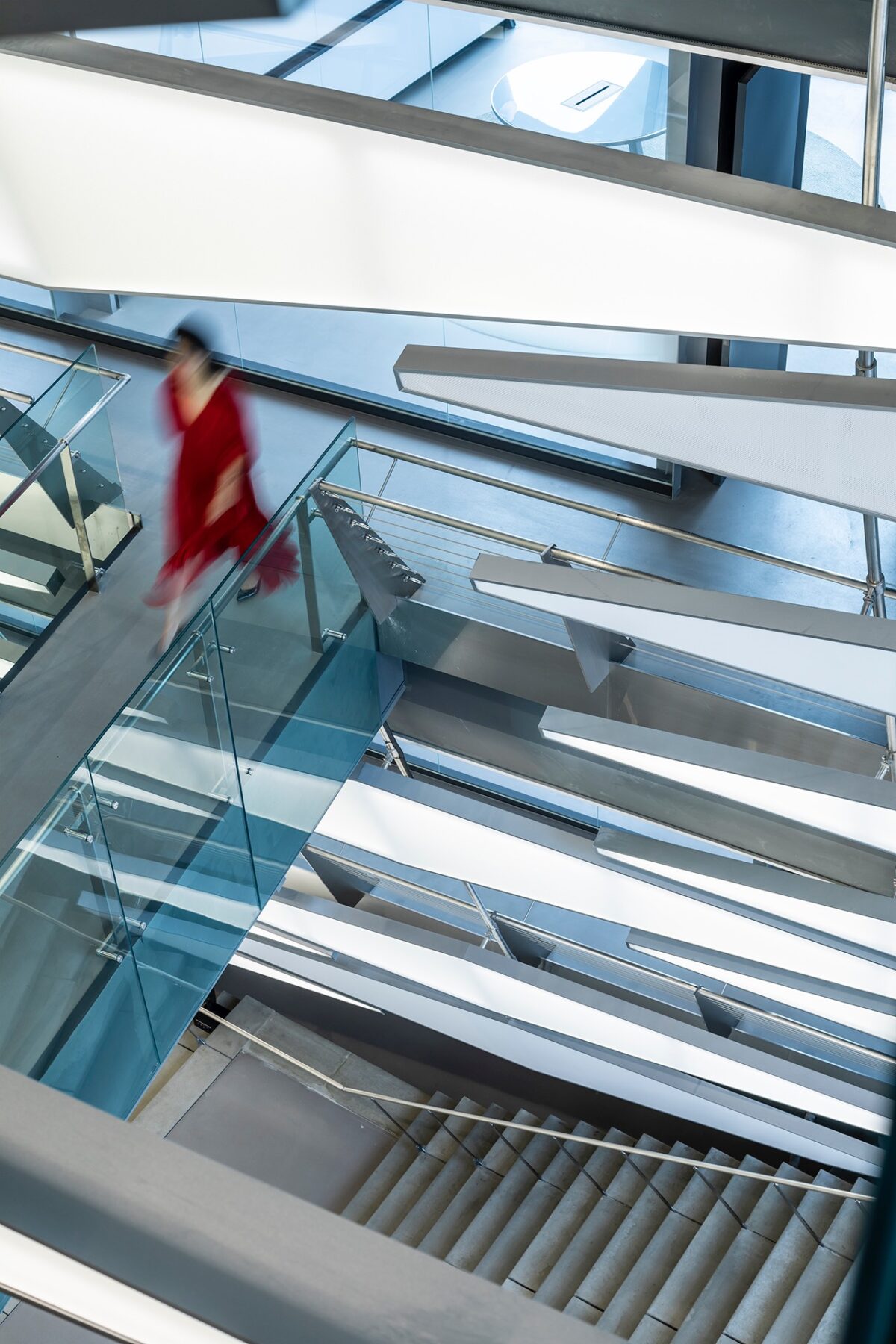
© Morphosis, Credit: Jasmine Park
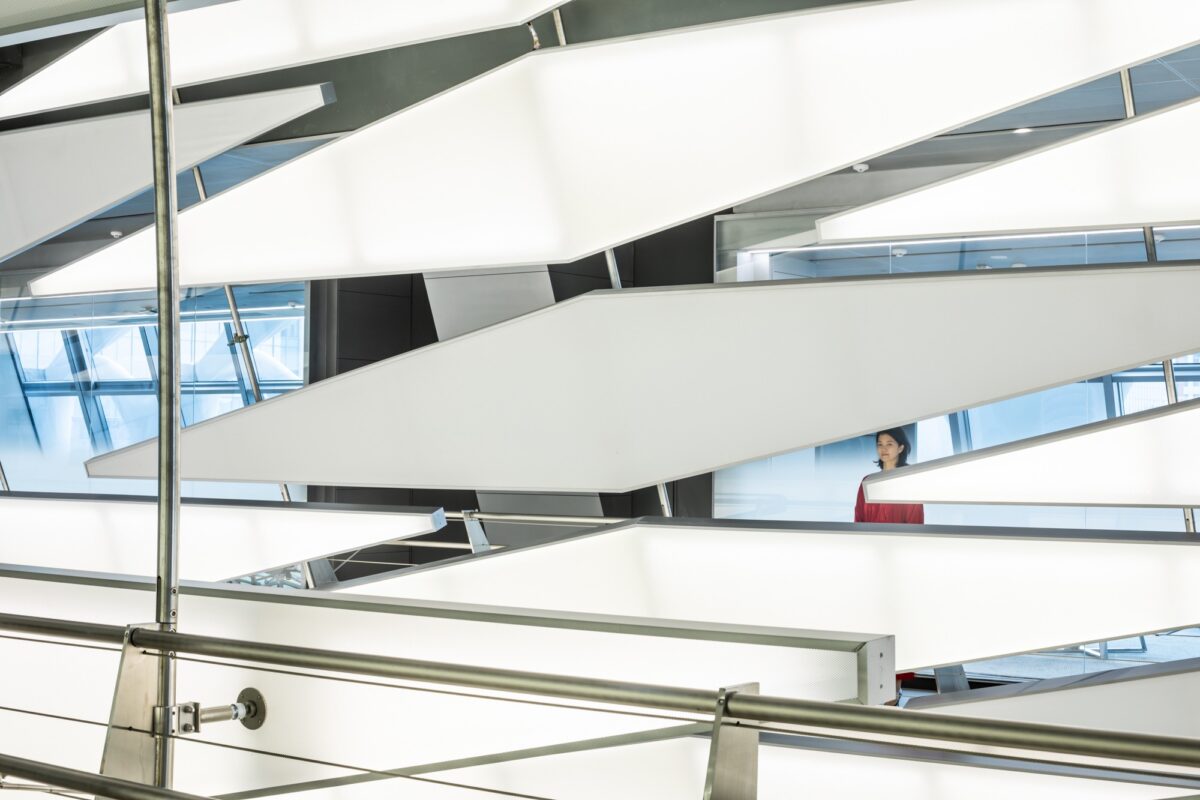
© Morphosis, Credit: Jasmine Park
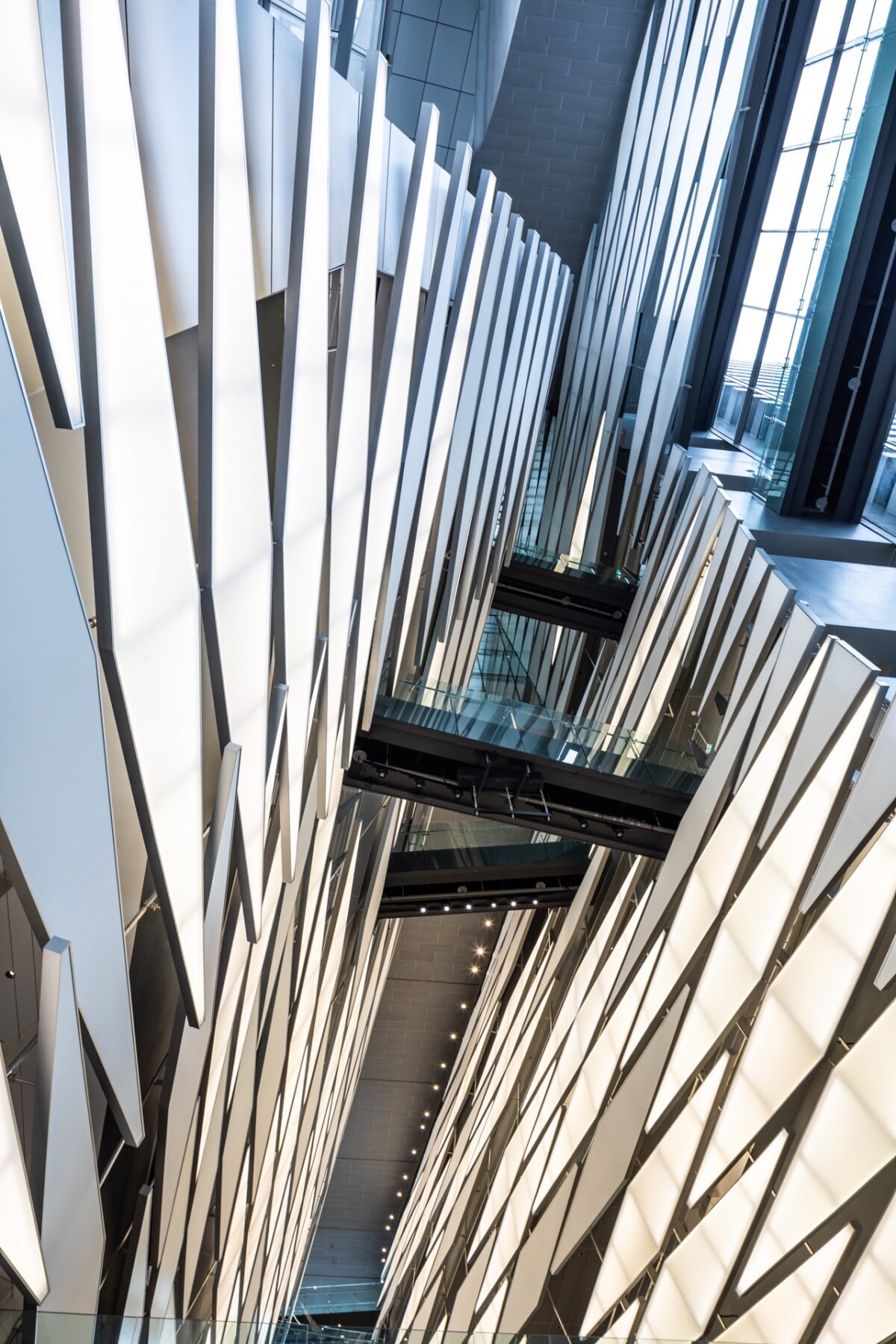
© Morphosis, Credit: Jasmine Park
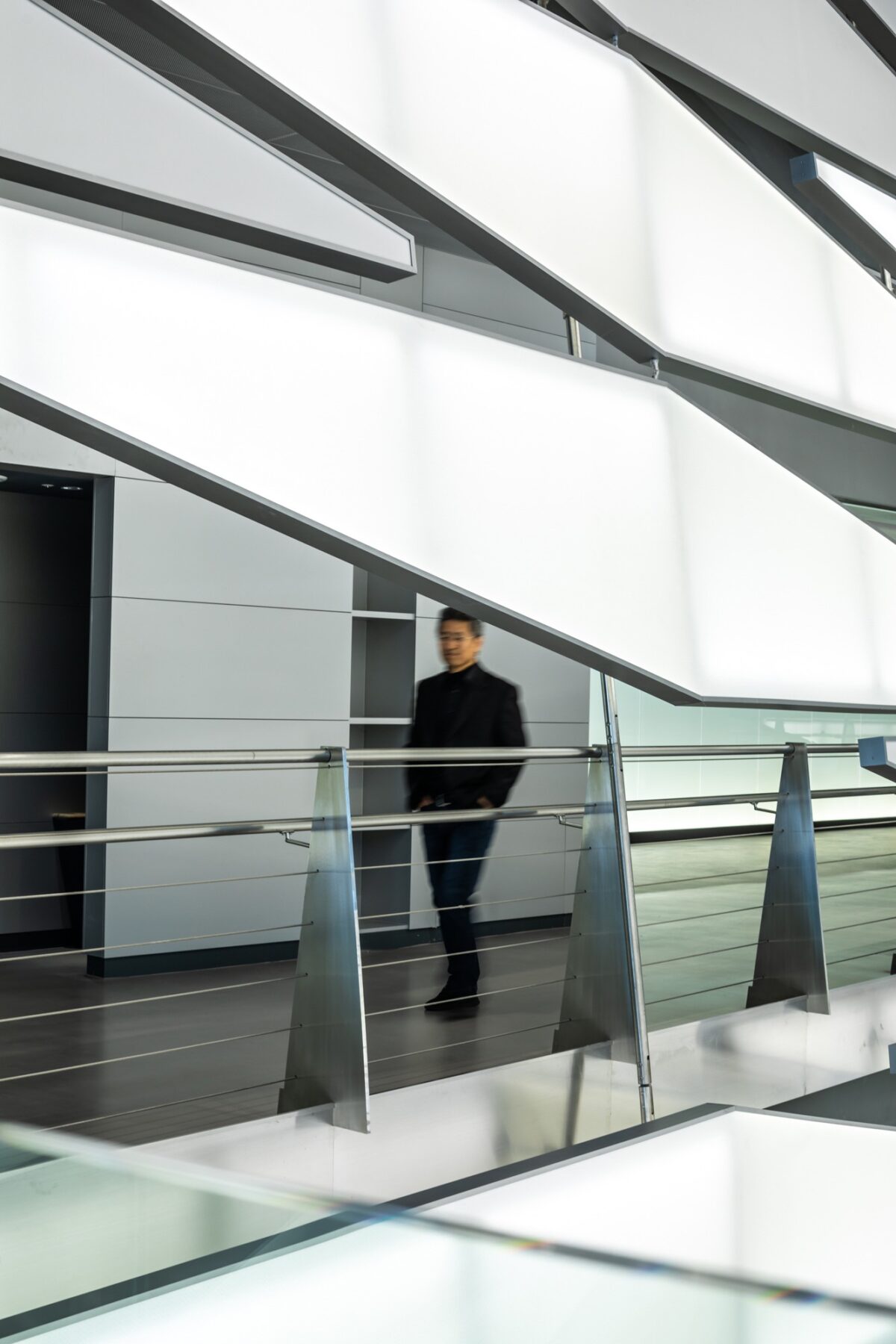
© Morphosis, Credit: Jasmine Park
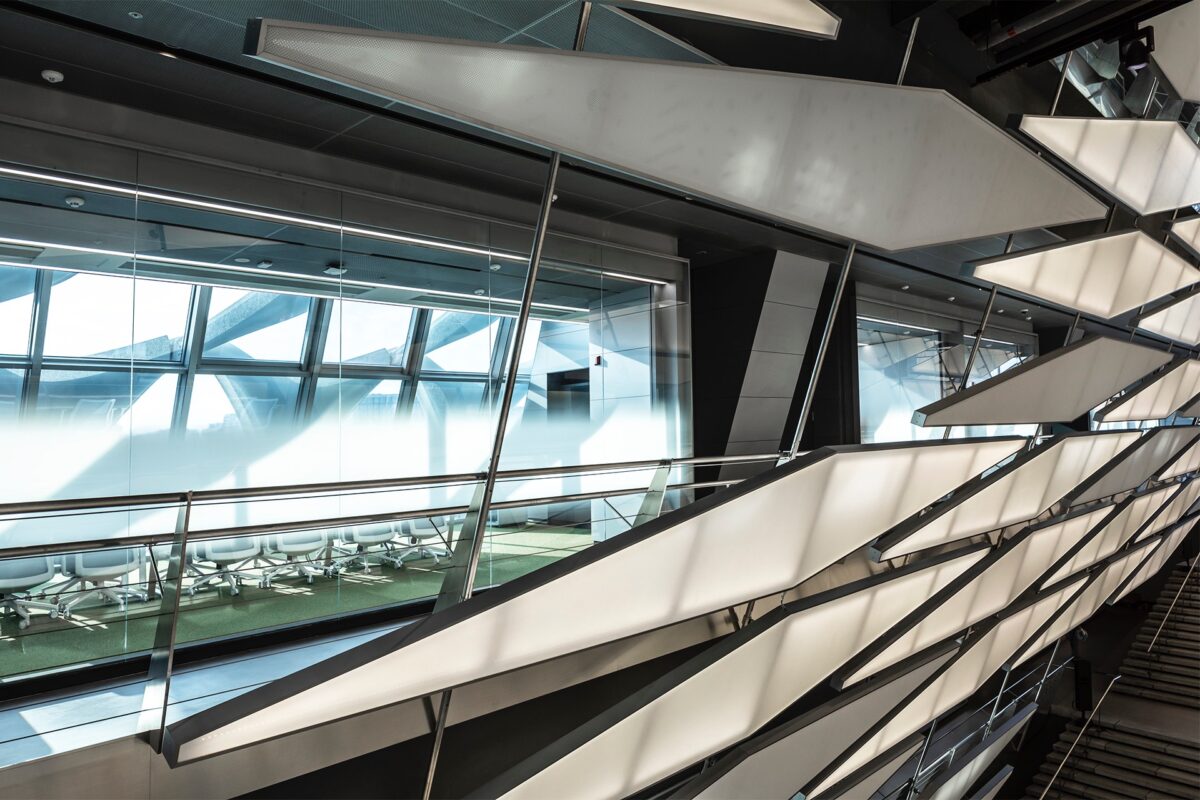
© Morphosis, Credit: Jasmine Park
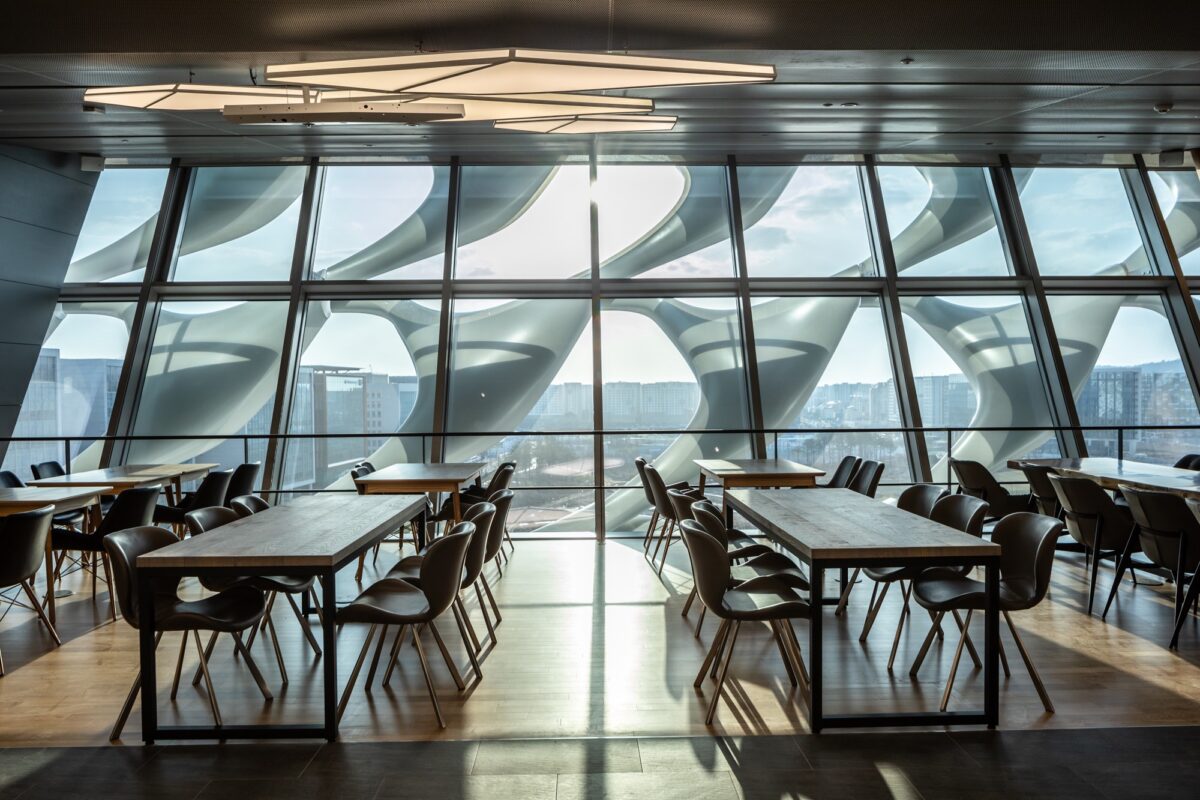
© Morphosis, Credit: Jasmine Park
以下、モーフォシス・アーキテクツのリリース(英文)です。
KOLON ONE & ONLY TOWER
Seoul, KoreaLocation: Magok Industrial Park, Seoul, Korea
Client: Kolon Industries, Inc.
Site Area: 5 acres / 2.02 hectares
Size: 821,286.36 gross ft² / 76,300 gross m²
Program: Corporate research and development center including labs, offices, meeting suites, exhibition space, brand shop, cafeteria, library, lecture rooms, and other support facilities
Design: 2013-2015
Construction: 2015-2018
Type: Commercial
LEED Rating: Gold (Received October 2018)Project Description
The Kolon Group, based in Seoul, is a diverse corporation whose activities range from textiles, chemicals, and sustainable technologies, to original clothing lines in the athletic and ready-to-wear fashion markets. Between the group’s 38 divisions, Kolon covers research, primary material manufacture, and product construction – a unique configuration that enables the company to capitalize on its own resources and advances, and to forge innovative collaborations between divisions. Supporting this collaborative model was a primary goal behind the design of Kolon’s new flagship research and development facility, the Kolon One & Only Tower. Bringing researchers, leadership, and designers together in one location, the building combines flexible laboratory facilities with executive offices and active social spaces that encourage greater interaction and exchange across the company.
The R&D facility is located in the Magok district, an emerging hub for technology and light industry that is revitalizing the Han-River area in south-eastern Seoul. Fostered by the Seoul Metropolitan Government, the Magok district is conceived to function as an “industrial ecosystem” where a range of tech and information fields will co-locate to spawn new intersecting markets. Kolon is one of the first firms moving their research and development operations to Magok, and the new building will set the standard for performance and design in the district. The four-acre project site sits adjacent to Magok’s central park – a prominent location for what will be the district’s first major completed building.
The building folds towards the park, providing passive shading to the lower floors. Bridging the three extending laboratory wings, this folding volume contains conference rooms and social spaces, augmented by flagship retail and exhibition galleries at the street level to communicate the brand’s vision to the public. A transparent ground plane extends the landscape into the interior, drawing light and movement towards an open pedestrian lane-way and grand entry. At 30m tall and 100m long, the expansive multi-story atrium serves as the building’s social center. Movement is revealed on all floors through the atrium’s transparent liner system, which is comprised of massive, 8m ‘stretchers’ that allow for a changing display of Kolon’s own fabrics.
The performance of the building was approached as a holistic concept encompassing energy efficiency, resource conservation, and environmental stewardship, working in concert with education and employee health and well-being. Along with goals for LEED Gold and the most rigorous sustainability certification in Korea, the project focuses on the quality of the work environment through roof terraces, courtyards, and other measures that increase access to natural light and air for employees. Other sustainable measures include: green roofs; recycled materials; and utilizing a bubble deck slab that reduces the amount of concrete used by 30%. The distinctive brise-soleil system on the western façade is both a performative and symbolic feature of the building; the façade units have been parametrically shaped to balance shading and views, and are made from a GFRP formulation that uses one of Kolon’s own high-tech fabrics, Aramid, to dramatically increase the material’s tensile strength. Together, the building’s siting, spatial qualities, and technological innovations express Kolon’s investment in and commitment to sustainability.
モーフォシス・アーキテクツ 公式サイト
https://www.morphosis.com/architecture/261/




![[大阪・関西万博]RAU Architects設計の〈オランダパビリオン〉](https://magazine-asset.tecture.jp/wpcms/wp-content/uploads/2025/05/16112015/d609846bf6e79188ae48415ac35a693e-900x577.jpg)


