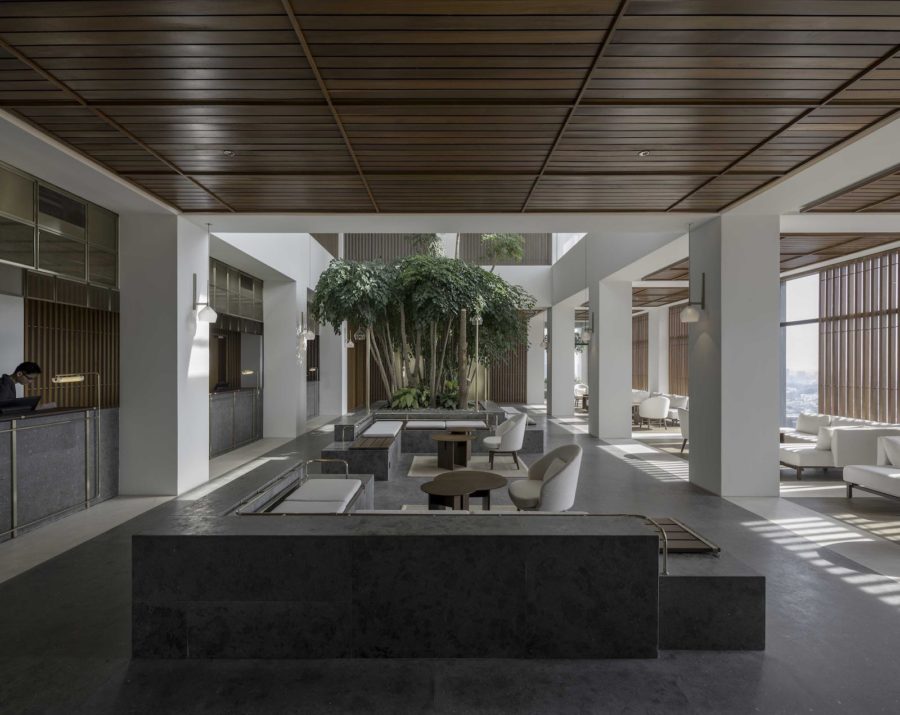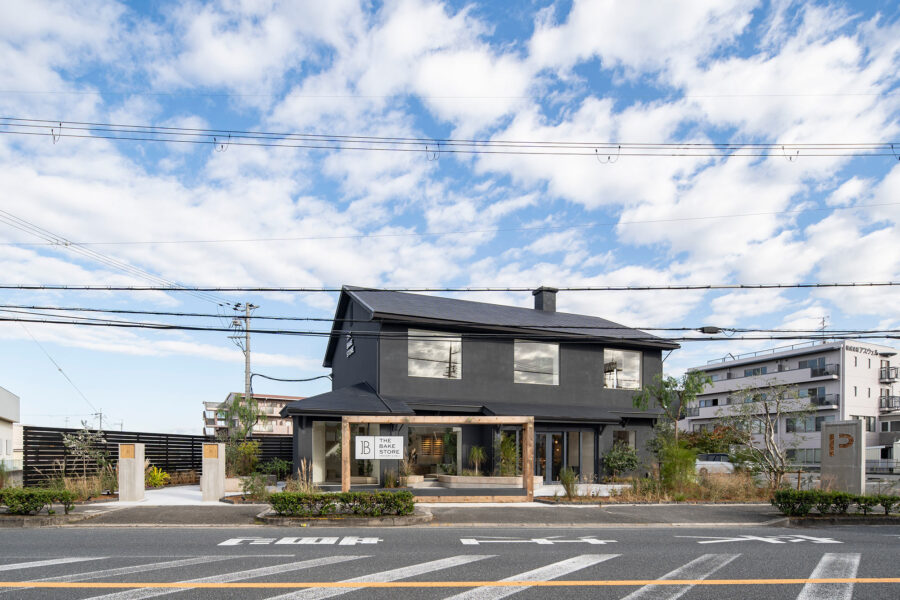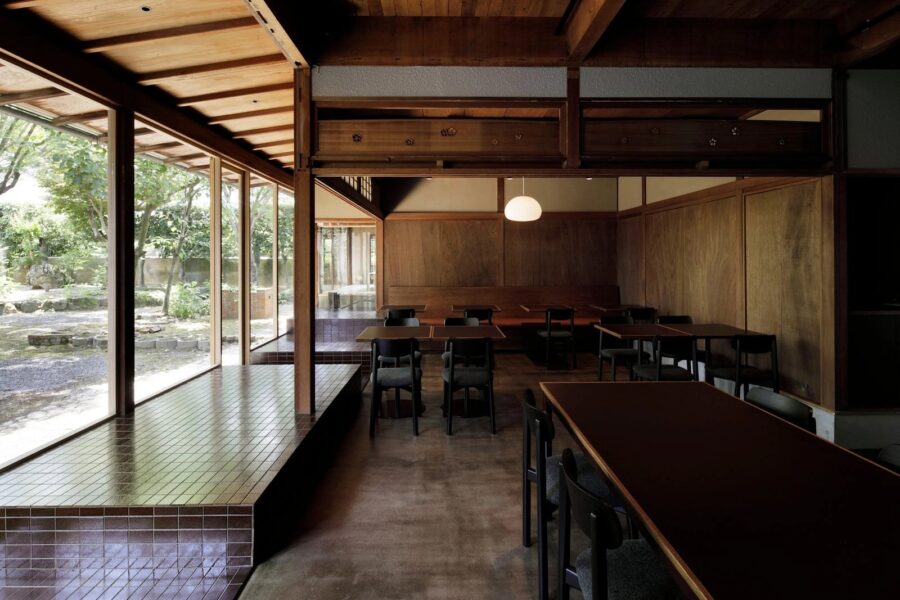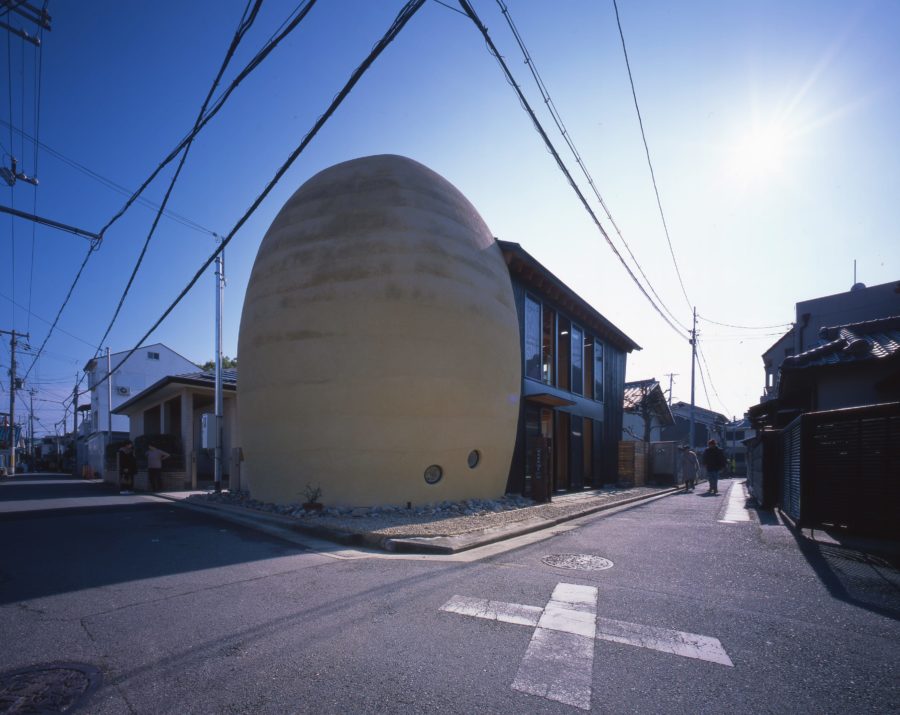ひと昔前の商店街では抱っこひもをバッテンにかけたお母さんが、赤子を背負いながら玄関先では商いをし、同時に家事をこなしていた。そこには住宅でありながらも他者が介入してくる余白があり、公共性の原型ともいえる状況があったが、近年は利便性や効率性の追求のため、あらゆるものがセグメントされ、同居が生まれない環境になった。生産性だけを求めていた時代から、社会が多様になる一途である現代において、建築のあり方から捉え直すことが、改めて必要だと考える。
〈hotel koe tokyo〉は渋谷の中心にアパレルブランドの旗艦店を設計するプロジェクトであり、3年前から、企画も含め設計をすることが求められた。通常のアパレルショップは12時から20時での営業形態をとっているが、言い換えれば1日のなかで3分の1しか洋服に触れることができない状態ともいえる。そこでわれわれは24時間を使ってkoeというブラントの思想を伝えていくための場所として、ホテルでアパレルの店舗を展開することを提案した。
渋谷にはクラブやレコードショップが多くある街のカルチャーとの親和性から、1階はレストランとポップアップスペースとし、週末には大階段を利用したライブや、クラブとしての顔をもたせ、2階はアパレル、3階にバーラウンジ、客室を計画した。食を求めて来たはずがファッションに出会い、音楽を聴きに来たはずが食の空間に触れ、観光で来たはずがクラブで他者と一緒に踊る、そんな複合的な体験をつくるために、この場所に「ホテルというエントランス」を設定した。渋谷という街の雑踏とホテルという静寂、ファッションを伝えるための異なる用途、関係性を設計することによって生まれる強いコントラストが、渋谷のカルチャーをつくることにつながることを意図した。
オープン後、大階段では公園で談話するかのようなシーンや、週末の夜にはライブやクラブシーンになっている姿が見られる。レストランというエントランスの向こう側にレストランがあるのではなく、エントランスとは違う用途がそこに用意されたとき、人は既成概念を覆され、それによって、新しいという経験を手に入れる。画一的な機能から建築がつくられてきた過去から、機能が動的なものへと変化するとき、建築の姿はどうあるべきなのか。それについて考えることが、これからの建築を考える種になるのではないだろうか。街の一部を設計する、つまり、この場所の存在意義を設計することが、このプロジェクトの骨格であったと、振り返り思う。(谷尻 誠+吉田 愛)
"Hotel entrance" suitable for times of coexistence
Go back in time to the past, in the Japanese store arcade, a woman with a baby sling stood in front of a store counter to juggle with store work and housework. There was a kind of margin it allows others to step into private of the house. We think it was origin of public. However, it has turned into the situation, which don’t allow to make coexistence. Everything is segmented in order to pursuit convenience and efficiency in recent years. We seriously believe that it is necessary to think about how architecture should be in our time when the society is changing to diversity from just taking productivity.
Hotel koe tokyo is a project which is construction the flagship shop of apparel brand in the center of Shibuya, and we were demanded to design included concept and planning of content. We joined hotel koe project 3 years ago and the client required us to design the space and propose the shop concept. Basically, it was a project to launch a flagship shop for the apparel brand “koe” in the center of Sibuya, Tokyo.
Usually an apparel shop is open from 12am to 8pm. It means we have only one third of a day to touch their clothes. That is why we proposed to open the shop in a hotel, so that they could tell Koe’s brand concept to a customer with using 24 hours. Considering about the culture of Shibuya, which has massive music culture, there are many music clubs and record shops, we planed the restaurant and pop-up space on the grand floor where is used as a music live and club space on the weekend. The shop of apparel on the second floor, and the bar lounge on the third floor.
We made the hotel as an entrance for making unexpected various experience, such like people who look for a good meal will find a fashion, people who come to listen to the music will touch a space of food , and people who come for sightseeing will dance with stranger unexpectedly. And also, we strongly intended to design strong contrast by using a contrast of the clutter in the town of Shibuya and the silence in the hotel, a different usage for the hotel space to convey a fashion, then relationship between these things, so that we could make a new culture of Shibuya.
2 months after the open of Hotel koe tokyo, we’d seen people who sat to chat on the grand staircase like in a park and the grand floor turned to music live space and club on the weekend. Customer will get experience called ‘NEW’ by they bump into paradox situation against standard they have, when they find a different space even though they expected there is a restaurant beyond a entrance of it.
When we think about how architecture should be with active function, with braking away from constructing building designed by standaradized function, we believe that thinking about theory of entrance would be a seed for a future of architecture. In the end, designing a part of town, which means designing the meaning of this place, was the frame of this project. (Makoto Tanijiri + Ai Yoshida)
【hotel koé tokyo】
所在地:東京都渋谷区宇田川町3-7
用途:ホテル
竣工:2018.02
設計:SUPPOSE DESIGN OFFICE
担当:谷尻 誠、吉田 愛、岩竹俊範、江野友里恵
家具:コンプレックス、E&Y
照明:モデュレックス、L&L、seventh-code(セブンスコード)
グラフィック:artless
設備設計:島津設計
施工:乃村工藝社
撮影:長谷川健太
床面積:1503.96m²
設計期間:2015.05-2018.02
工事期間:2017.07-2018.02
注.2022年1月30日営業終了
■主な仕上げ・設備
[1Fレセプション]
床:モルタル薄塗り+防塵クリア塗装
造作家具:カウンター腰 / ガルバリウム鋼板 波板葺タイプ(セキノ興産)
ラワン合板+OSCL
[1F客席・キッチンカウンター]
天井:オーク板目突板3分艶
造作家具:カウンター天板 / 特注テラゾータイル t=20mm
家具:ハイチェア座面・脚 / オークウレタン塗装仕上げ(コンプレックスユニバーサルファニチャーサプライ)
ソファフレーム / アピトン共芯合板の上 貼地(NT-VICTORY Cascade)(コンプレックスユニバーサルファニチャーサプライ)
[2Fキャッシュカウンター]
造作家具:天板 / 特注テラゾータイル t=20mm
サイン:ネオン管φ14mm
家具:ハイチェア座面・脚 / オークウレタン塗装仕上げ(コンプレックス)
[客室]
床:オークフローリング 127mm幅 特注色
和紙畳(DAIKEN)
建具:障子建具ワーロンシート貼り
天井:ボンデ鋼板加工パネル黒皮風カラークリア塗装
家具:ローテーブル天板 / モルテックス(原田左官工業所)
ローテーブル脚 / H鋼100×100mm 黒皮仕上げ
【hotel koé tokyo】
Location: 3-7 Udagawacho, Shibuya, Tokyo, Japan
Principal use: Hotel
Completion: 2018.02
Architect: SUPPOSE DESIGN OFFICE
Design team: Makoto Tanijiri, Ai Yoshida, Toshinori Iwatake, Yurie Eno
Lighting: ModuleX, L&L, SEVEN’s CODE
Furniture: Complex, E&Y
Graphic: artless
Facility Design: Shimazu Design Office
General contractor: Nomura
Photographs: Kenta Hasegawa
Gross floor area: 1503.96m²
Design: 2015.05-2018.02
Construction: 2017.07-2018.02
1F #koelobby #koespace
2022.01.30 close
2F #koe
2022.01.28 close
3F #hotelkoetokyo
2022.01.30 close(※01.28〜01.30 pop up)








