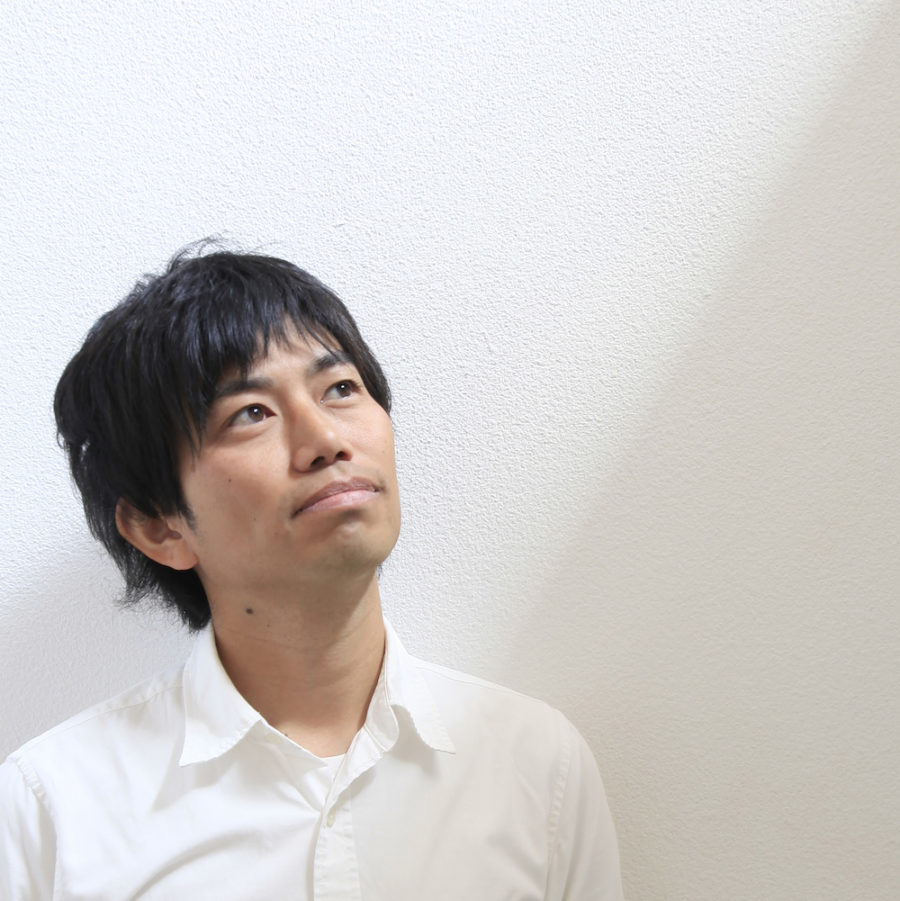愛知県豊田市に計画された自動車デザイン関連の工場の計画である。
ここでは効率的な動線と製造に関する要求に応えながら、周辺環境とのつながり、内外部の関係、地場の素材・産業とのつながりについて提案を行った。
敷地は、工業団地として市が造成した場所である。緑化された豊かなランドスケープが南と西側に展開している。
要望としては、クライアントが自動車メーカー各社と提携し、デザイン支援、研究開発を主業務としている企業であるため、作業環境は元より外部からの機密性が求められた。
機密性の確保とは外部に対して閉じることではなく、外部からの視線についての対策を講じることであると捉え、検討を重ねた。通例としての閉鎖的な工場はどこか風景から孤立しており、なによりここには恵まれた周辺環境が広がっていたので、内部空間とつなげたいと考えた。
内部はオフィスエリアと工作・塗装エリア、完成品(試作車)を確認するためのスタジオなどに分かれている。自動車デザインには完成車などメートル単位のスケールと、塗装・研磨作業のなどのミクロン単位のスケールが共存している。精密な作業や完成品の確認など、スペースごとに異なる製作・確認内容に合わせて、人工照明と自然光の関係を変えている。
周辺との関係は、スタジオ、ビューイングヤード、周辺のランドスケープをつなぐ計画とした。高反射する素材を用いることで、床を通じて「空のうつろい」が内部に反映される。
屋外通路として、スタジオへの来客の交錯を避けるために、エントランスから直接つながるルートAと、屋上通路からのルートBの2つの動線を設けている。
ワークスペース(WORK SPACE)は、動線、製作、搬出入など多くの用途が集まる基幹スペースとして建物中央に配置し、オフィススペースは異なるスケールの諸室が開口を横断しながら配置されている。
ファサードには、地元・豊田市の土を用いて焼いたタイルを用いている。釉薬を用いずに土の調合と窯の熱によって漆黒のタイルを製造した。工程では100パターン以上のサンプルをつくった。タイル製造会社の数が減り、地場産業が衰退していくなかで、新しい形で地場産業の価値が見直されればと考え、今回はファサードの素材から選定した。
東海圏で活動する設計事務所として拠点が、地方というだけではなく、今後もその土地の素材を用いて、地場産業と共に建築をつくっていけたらと考えている。(佐々木勝敏)
A factory that is open to the surrounding environment and the area while maintaining confidentiality
This is a plan of a factory designing cars.
Since it is a production facility, its priority is on functionality and building cost but we thought it best to propose a method of expanding its function as a factory while taking a rational step.
Our client is a company carrying out research and development of car design in collaboration with domestic and overseas car manufacturers. Confidentiality of its development content is one of the most important elements required of this building. If you use conventional methods and prioritize confidentiality, the building will become a closed environment, but since the surrounding landscape is beautiful and the work involves creativity, we proposed a factory architecture connecting the surrounding natural environment and the work environment.
Although flow lines and operability are the most important elements in a factory, work environment for workers and the company’s impression to the visitors are also an important factor. By focusing on not only productive rationality but also the users’ internal aspect, the function that the building provides will increase. With car design, scale of meter units like in completed cars and scale of micron units with painting and polishing co-exist. We have altered the lighting (natural light/artificial lighting) of each space to suit the wide range of processes from precision work to checking the finished product. Furthermore, various sequences are provided inside the building by connecting the relationship between objects, people and nature with scale, frame and openings.
Among others, we are proposing projecting scenery on to the floor as a method of connecting nature with the internal space while maintaining confidentiality. With the changing sky and the surrounding landscape being projected, it will become a workplace where non-artificial natural scenery and time goes by. For the facade, we have used our original style of utilizing soil from the ground. We have created more than 100 samples in order to produce jet black tiles by altering the mixture of soil and the heat of the kiln. Amidst number of tile manufacturers decreasing and local industry declining, we are hoping that the value of the local industry will be reviewed in a new way. We believe, as a factory building, a new work environment has been provided by having scenery of an ever-changing nature, at its fullest, in a rational and quiet space. (Katsutoshi Sasaki)
【PHIARO TokaiCreativeCenter】
所在地:愛知県豊田市
用途:工場
施主:フィアロコーポレーション
竣工:2016
設計:佐々木勝敏建築設計事務所
担当:佐々木勝敏 鈴木貴之
構造設計:寺戸巽海構造計画工房、小西泰孝建築構造設計
電気設計:小野電気
設備設計:籾山設備設計
造園:園三
施工:伊藤工務店
撮影: 佐々木勝敏建築設計事務所
構造:鉄骨造
建築面積:1981.47m²
延床面積:2421.53m²
設計期間:2014.11-2015.11
施工期間:2015.11-2016.06
【PHIARO TokaiCreativeCenter】
Location: Toyoda-shi, Aichi-ken, Japan
Principal use: Factory
Client: PHIARO CORPORATION,INC.
Completion: 2016
Architects: Katsutoshi Sasaki+Associates
Design team: Katsutoshi Sasaki Takayuki Suzuki
Structure: Tatsumi Terado Structural Studio, Konishi Structural Engineers
Electrical design: ONO DENKI
Equipment design: Momiyama equipment design
Landscaping: ENZO.co.,ltd.
Contractor: ITO KOUMUTEN
Photographs: Katsutoshi Sasaki+Associates
Main structure: Steel
Building area: 1981.47m²
Total floor area: 2421.53m²
Design term: 2014.11-2015.11
Construction term: 2015.11-2016.06

