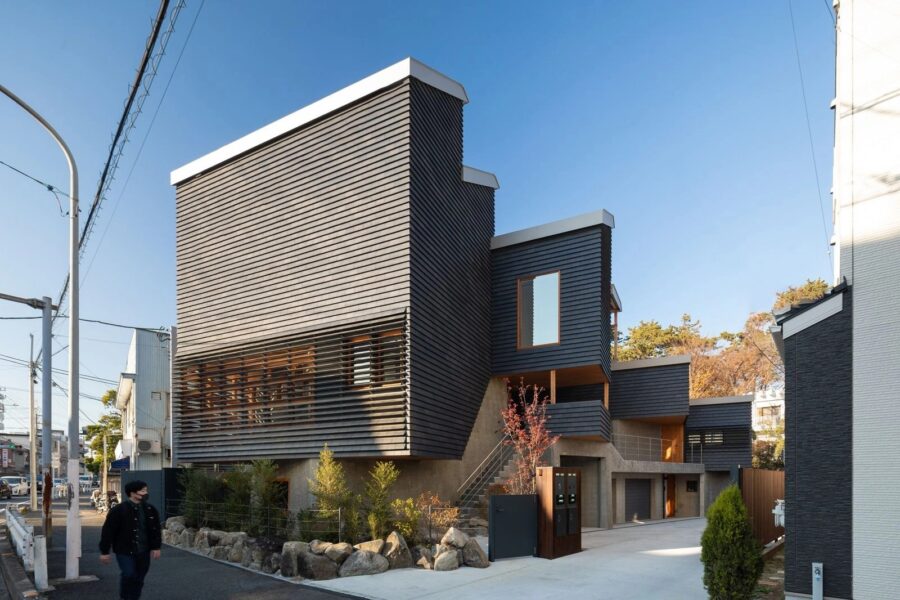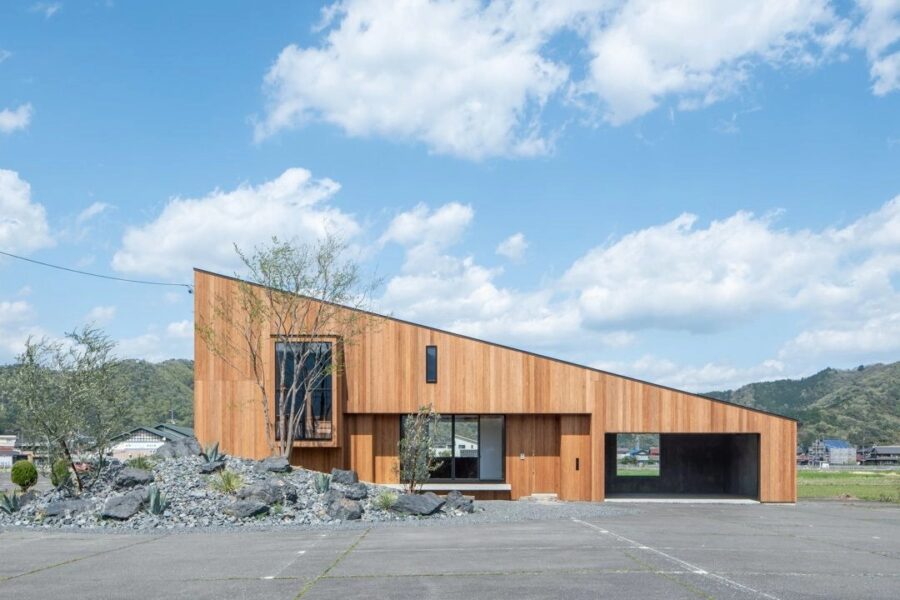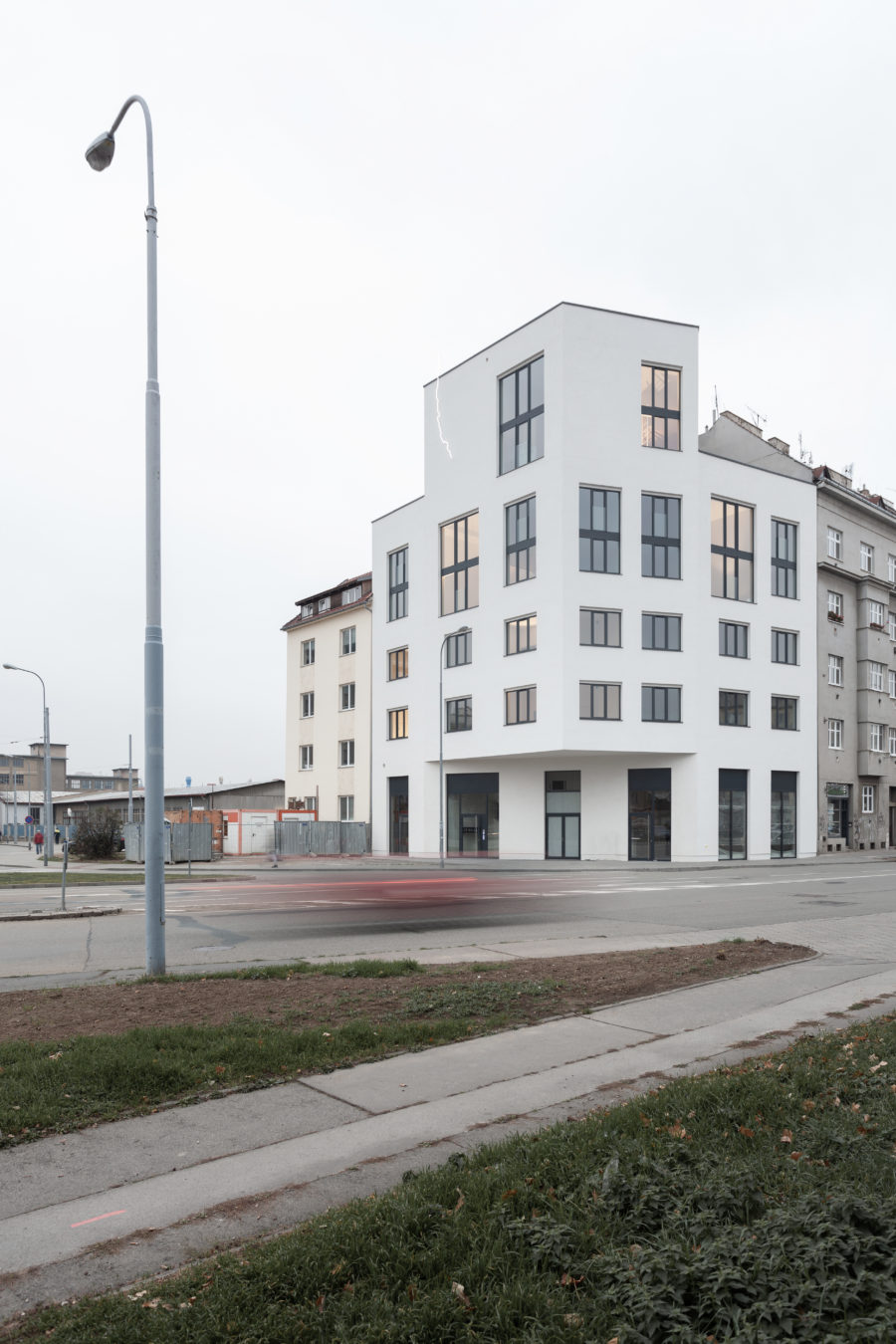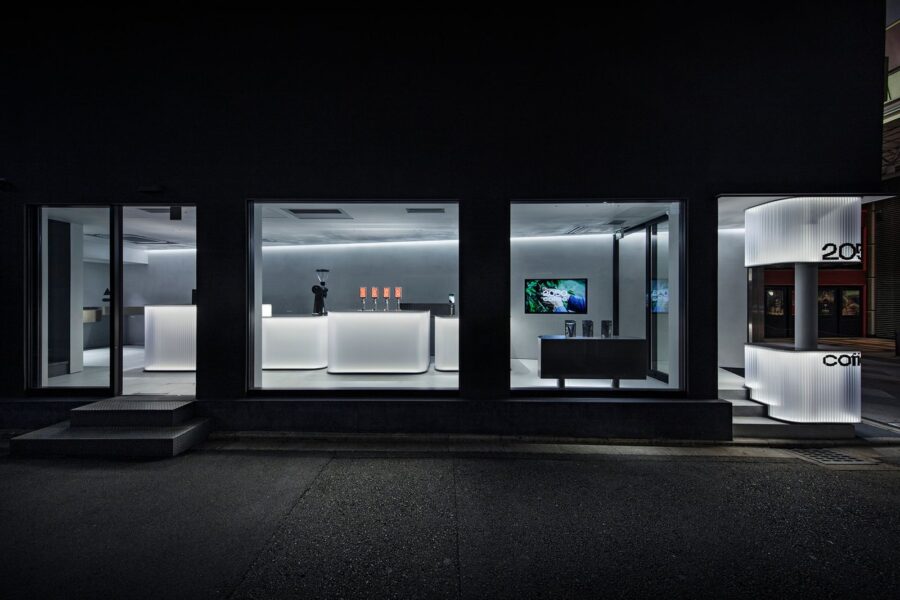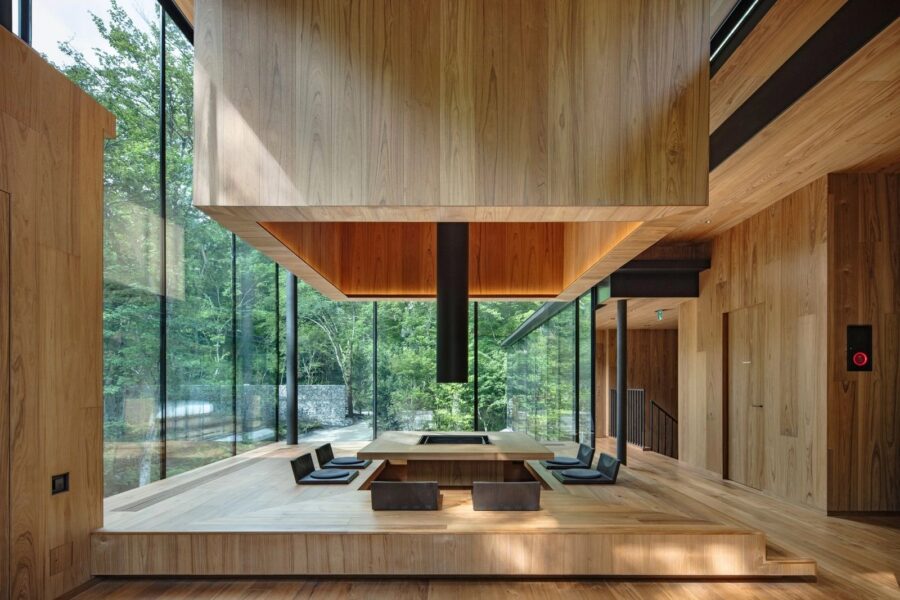長野県茅野市内に、戦前から引き継がれてきた、とある1軒の家のリノベーション・プロジェクトである。
茅野市は、自然に恵まれた土地で、周囲の山々から湧き出た水が小川となり、住宅街では水路となって、毛細血管のように張り巡らされている。夏は涼やかな一方で、冬は足の先から凍りつくような寒さが地面に染みわたる。
厳しい気候条件は、人々にさまざまな「生きる知恵」をもたらしてきたはずである。例えば、この家の敷地内には、大きな母屋のほかに、防空壕、井戸、室(むろ)などの「地下世界」が広い庭池に点在し(配置図はページの下部を参照)、長いあいだ使われずに眠っている状態であった。
それらの地下空間に潜り込むと、人の手がつくったものにも関わらず、自然の洞窟や洞穴のような体感があり、現代ではまずありえない「人工的な野生環境」のような場所に、我が身を置いていることに気づく。地中熱は一年を通じて一定の温度を保ち、独特の温熱環境を地下世界にもたらしていた。
かつての住人は、空間の深さや広さによって微妙に異なる地下の温熱環境を使い分け、地上と地下の世界を行き来しながら、極寒のこの地で生き抜いてきたと思われた。ここは、人間と環境の格闘の痕跡のような場所なのである。
この家のランドスケープは、「建てる」だけでなく「掘る」ことによって築かれてきた。私たちは地下世界を「新しい敷地」として捉え、野生味あふれる先代の人々の生活の上に、未来の生活を重層させるという、「歴史の地層」のような家ができないだろうかと考えた。
まず始めたのが、「新しい敷地」の開拓だ。土地いっぱいに建っていた母屋は、バラバラに分棟化して「減築」を行い、明るく伸びやかな空地を取り戻した。
また、地下空間の「既築」だけでなく、地上の構造体も場あたり的に「改築」することで、利用できるものはとことん使い回し、できるだけ残すことにした。
その結果、地下と地上に立体的な「遺跡のランドスケープ」のようなものが生まれた。これらを新たな建設の下敷きとなる「敷地」として見立て、その上に、地中熱の活用を意識しながら、これからの生活用途を重ねるようにしていくつかの「増築」を計画した。
「既築」×「減築」×「改築」×「増築」という複数の工事種の掛け合わせによって、部材単位で新旧が混在し、いろいろな時代が重層した住まいが出現したのである。
完成した〈6つの小さな離れ〉は、「食器棚の離れ」「本棚の離れ」「井戸の離れ」「温室の離れ」「冷蔵庫の離れ」「葡萄酒庫の離れ」から成る。それぞれの離れが地に根を生やすようにして、それぞれに独特な地下世界と融合しながら、バラバラと庭に配置されている。
1つの離れのスケールはとても小さい。存在感は建築というよりも家具に近い。もとより「人力で運べるユニット」として50×50ミリの鉄骨構造でデザインし、現場ではまさに家具のようにして組み立てた。ゆえに、離れの圧迫感のなさというのは、スケールの小ささだけでなく、鉄骨ユニットがもたらした透明感によるものでもある。
透明なガラスパビリオンのような増築は、ある種、地下世界を存続させるために必要不可欠な環境装置のようなものである。ある場所では、縦長のプロポーションによって、井戸の奥深くに生じる白カビを除去し、健康的な水環境をつくってくれる。また、ある場所では、浅型のプロポーションによって、ガラスの熱還流によって地熱を逃がさないようにし、つくった植物温室に必要な採光と熱エネルギーで満たされるようにしている。
「現代では造りえない過去の技術」と「過去では造りえない現代技術」がハイブリッドに重なり合うことで、「新しい野生的建築」がランドスケープの上に生えるようにしてうまれた。
かつて、この家の地下空間は、人の命を救ったこともあったかもしれない。生きるために築かれた空間と言い換えることもできるだろう。私たちが目指したのは、地下を含めたさまざまな空間があったからこそ、今に続く新しい生活があるのだと、暮らしながらそう思えるような、そんな古くて新しい「未来の家」である。
Six separate rooms connected to the existing underground space and the building above ground.
It is a renovation project for a house in Chino City, Nagano Prefecture, which has been handed down since before the war.
Chino City is a land blessed with nature, and the water that gushes out of the surrounding mountains becomes a stream. In the residential areas, it becomes a waterway that is stretched like a capillary. While the summers are cool, the winters seep into the ground with a freezing chill from the toes.
The harsh climatic conditions must have provided people with a variety of “living wisdom.” For example, in addition to the large main house, the house’s “underground world” of air-raid shelters, wells, and rooms were scattered across a large garden pond (see the bottom of the page for the layout) lying unused for a long time.
When you dive into these underground spaces, even though human hands created them, you feel as if you are in a natural cave or cave, and you find yourself in a kind of “artificial wild environment” that is unthinkable in modern times. Geothermal heat maintained a constant temperature throughout the year, bringing a unique thermal environment to the underground world.
In the past, the inhabitants were thought to have been able to survive in this extremely cold land by using the thermal environment of the underground, which was slightly different depending on the depth and width of the space, and going back and forth between the surface and the underground world. This place is like a trace of the struggle between man and his environment.
The landscape of this house has been built not only by “building,” but also by “digging.” We thought of the underground world as a “new site” and wondered if we could create a house like a “stratum of history” that would layer the lives of future generations on top of the wild lives of previous generations.
The first thing to do was to develop a “new site.” The main house, which was used to cover many lands, was divided into separate buildings and “demolished” to regain a bright and open space.
Also, the “already built” underground space and the above-ground structures were “reconstructed” on a per-site basis, and we decided to use as much as possible and leave as much as possible.
The result is a kind of three-dimensional “landscape of ruins” underground and above ground. These were viewed as the “sites” underpinning the new construction, and several “extensions” were planned on top of them, to use geothermal heat to layer future living uses.
Through a combination of multiple types of construction, “existing” x “remodeling” x “renovation” x “extension,” a mix of the old and the new has emerged in each component and a home that is layered with various eras.
The completed “six small outhouses” consist of “cupboard outhouses,” “bookcase outhouses,” “well outhouses,” “conservatory outhouses,” “refrigerator outhouses,” and “vineyard outhouses. Each separation is arranged in pieces and the garden, each fused with its unique underworld as if it were growing roots in the earth.
The scale of one away is very small. The presence is more like furniture than architecture. It was originally designed as a “human-powered unit” with a steel frame structure of 50 x 50 mm and was assembled on-site like furniture. Therefore, the lack of oppressiveness in the distance is due to the smallness of the scale and the transparency of the steel units.
An extension, like a transparent glass pavilion, is sort of like an environmental device that is essential for the survival of the underworld. In some places, the vertical proportions help to remove white mold deep in the well, creating a healthy water environment. In some places, the shallow proportions of the greenhouse prevent geothermal heat from escaping through the heat return of glass, so that the greenhouse can be filled with the necessary light and heat energy.
The hybrid overlap of “the technology of the past that cannot be built in the present” and “the technology of the present that cannot be built in the past” creates a “new wild architecture” that grows on the landscape.
Once upon a time, the basement space of this house might have saved a person’s life. It could be said that it is a space built for living. Our goal was to create a new and old “house of the future” that would allow us to live in a new life that will continue today because of the various spaces that existed, including the basement. (Kiyoaki Takeda.)
【6つの小さな離れの家】
所在地:長野県
用途:戸建住宅
竣工:2019年
設計:武田清明建築設計事務所
担当:武田清明
構造:鈴木 啓 / ASA
外構・造園:太田敦雄 / ACID NATURE 乙庭
環境デザイン:遠藤えりか
建物調査:柿崎隆志 / オフィス21
プロジェクト・マネージメント:赤羽 大
施工:宮沢工務店
撮影:浜田昌樹 / 川澄・小林研二写真事務所
工事種別:リノベーション
構造:木造、一部鉄骨造
建築面積:208.60m²
延床面積:250.96m²
設計期間:2017.04-2018.04
施工期間:2018.06-2019.04
【House with 6 annexes】
Location: Nagano, Japan
Principal use: House
Completed: 2019
Architects: Kiyoaki Takeda Architects
Design: Kiyoaki Takeda
Structure design: Akira Suzuki / ASA
Landscape design: Atsuo Ota / ACID NATURE
Environment: Erica Endo
Building Survey: Takashi Kakizaki / Office 21
Project management: Dai Akabane
Contractor: Miyazawa Komuten
Photographs: Masaki Hamada / Kawasumi・Kobayashi Kenji Photograph Office
Construction type: Renovation
Main structure: Wood and partly steel construction
Building area: 208.60m²
Total floor area: 250.96m²
Design term: 2017.04-2018.04
Construction term: 2018.06-2019.04


