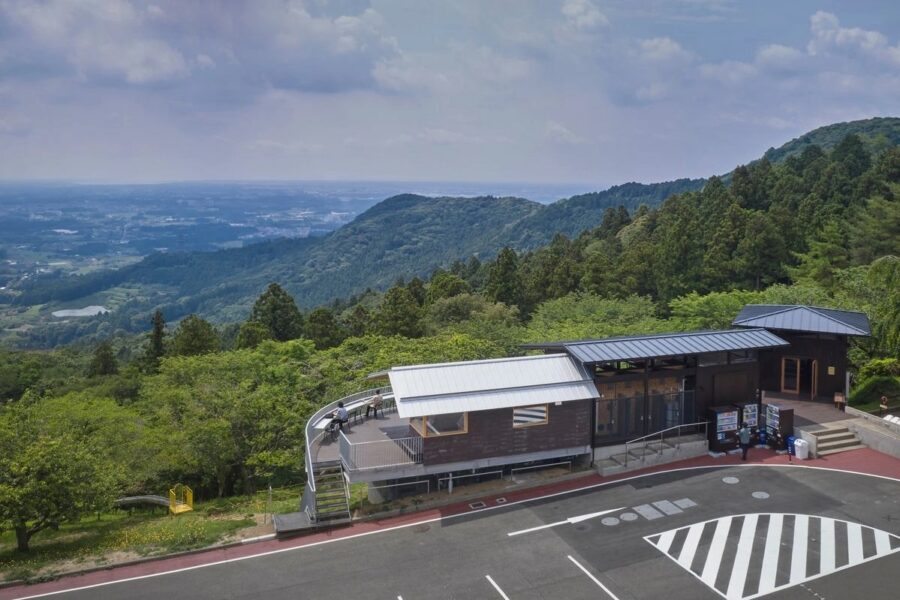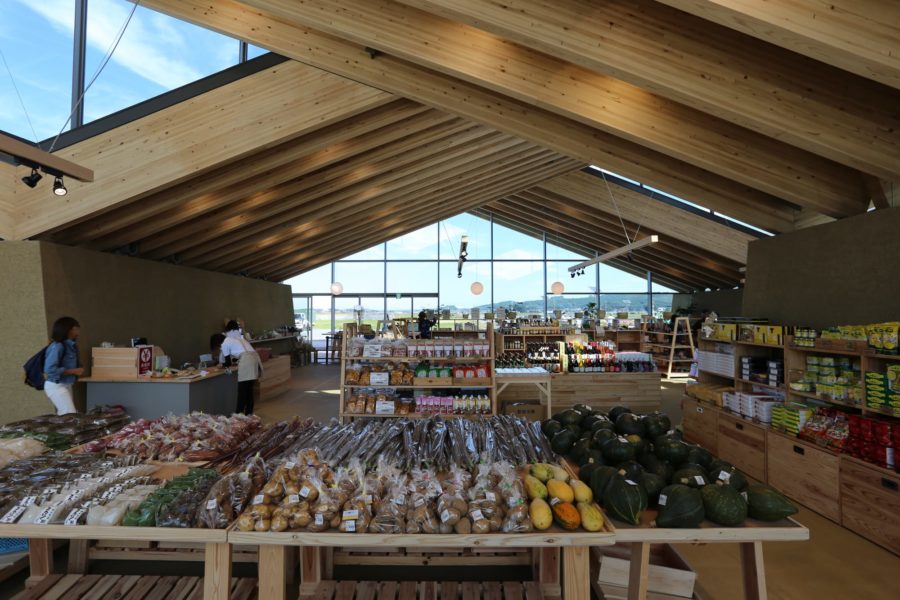日本史学者の故芳賀幸四郎氏の代に、東京・本駒込の地に建てられた住宅+書斎は、氏の息子であり、夏目漱石研究などで知られる比較文学者の芳賀 徹氏の代に、建築家の故黒沢隆氏の手によって、計2回リノベーションが行われた。さらに、その住宅が、徹氏のご子息である施主の手に渡る段階で、私が3回目のリノベーションを担当することになった。
黒沢隆設計によるその住宅を、現地調査で初めて訪れたとき、薄暗い室内に所狭しと、うずたかく積まれた本の山に驚き、黒沢が標榜していた「個室群住居」と相違する平凡な4LDKプランや、「機能の多元化」とも相違する、個室化された大きめの台所に違和感を感じた。
「芳賀先生の書斎」の竣工が1972年、それをさかのぼること1968年に、黒沢隆氏はすでに論文「個室群住居とは何か」を発表しているので、「芳賀先生の書斎」設計時には、すでに「個室群住居」は概念化されていたことになる。
黒沢建築において「理論」と「実践」の使い分けは、しばしば語られることであるが、「芳賀先生の書斎」は、両者の隔たりのどこに位置するのだろうか。
この疑問を解く鍵は、1978年刊行の『住宅建築』に、そのほかの住宅3題と共に掲載された論考「芳賀徹さんの書斎」にある。
特筆すべきは、唯一、この作品だけ、黒沢氏自身が解説を執筆していることである。
(略)つぎはぎのうち、やや新しい部分を2階建てのまま残して古い部分をこわし、あたかもパズルのようなあるいは手品のような、計画であり普請だった。ひとをドライとウエットに分けるとすれば、芳賀先生はウエットだ。あるいはwarmといったほうがいい。学問や仕事のうえでも、それを客体化しあるいは対象化して自己の外においてしまわない。客体化されるのはおそらく自己だけなのである。だから、私的生活と公的生活とは学問を介して実に有機的な連繋と統一がある。全体をつらぬく有機的な整合の中に、この人は生きている。だから、この家はこうでなければならなかった。よもや発表することになるとは思っていなかったのだが、ややサービス過剰で身の廻り主義ふうなところがものたりない。もうひとつ、大船の「普通の家・その一」直後の時期なので、その後はビルトインされてしまうさまざまな要素が、まだ家具として残されていたりもする。
(略)
掲載されている写真は、書斎が2枚、居間の障子を閉めた状態を接写した1枚、南側ファサード一枚の計4枚。いずれも、住宅全体の構成や庭との関係が分かりづらくなっている。
芳賀先生にとって、住宅とは仕事場であり、そこを埋め尽くす本の山は、芳賀先生の生活そのものである。黒沢氏はそれを有機的と表現しているが、言い換えれば、一人の生活者として芳賀先生を対象化しづらかったのではないか。対象化出来ない居住者に対して、「個室住居」という概念のケーススタディーとして住宅を描くことは難しい。
その一方で、手法としての「普通の建築」は、芳賀先生の生活スタイルとは直接関係することなく部分部分で成立していた・・・それが完全に果たし得なかったのは、改修+増築の難しさもあり、「パズルのようなあるいは手品のような、計画」「ビルトインされてしまうさまざまな要素が、まだ家具として残されていたりもする。」という言葉にも表れている。
『住宅建築』に掲載された写真は、公私が渾然一体となった住宅の中でも、手法としての「普通の建築」が成立し得た部分であると考えられる。既存建物の調査を進める中で、近代の封建的家族観等、当時の社会やイデオロギーに対置される概念である「個室住居」よりも、「様式の建築」や「形態の建築」に対置される「普通の建築」という建築手法の方が、私の中で前景化するようになった。
さて、今回のリノベーションだが、もともと母屋と書斎は、庭に対してできるだけ南面させるためか、それぞれ敷地に対して傾いて建っていた。これを、黒沢隆氏が1972年の増築により2世帯住宅に、さらに同氏が1989年に母屋を撤去、その跡地に集合住宅を建設した時点で、残されたこの住宅は敷地に対する傾きの根拠を完全に失っていた。
施主の要望は、つぎはぎの結果、できてしまった家の周りに複数あるこの僅かな隙間を活かすこと、家と庭の親和性を回復すること、この2点であった。学者の家系である故か、不合理なことが気になるらしい。そこで、北西の隙間は、玄関を敷地境界まで突き出すことで、アプローチから玄関のガラスを通して見える坪庭とした。LDKとセットで回遊できる廊下の位置は、巡る過程において坪庭化した隙間をガラス越しに必ず捉えるように計画し、夫人の書斎と浴室は、隙間とセットになって、美しい眺望や光で満たされるようにした。
さらには、「勾配を与える」以外に意味を持っていなかった屋根裏の大きなデッドスペースを、子供部屋のロフトベッドにするだけでなく、自然光を効果的に取り入れる採光装置とした。
用を持たない各部分の隙間は、「普通の建築」の用途で満たしていくことで反転させ、もはやこの住まいの質を決定付ける重要な要素になっている。
最大の隙間であり、鬱蒼とした庭は、この家と集合住宅の隙間をスタート地点として、夫人の書斎まで幅を変えながら、緩やかな円弧を描く緑に囲まれた居場所へと変えた。その結果、三和土(たたき)を挟んで分節する緑が、リビングから見た時に心地良い奥行きをつくってくれる。芳賀家の象徴でもあるタイサンボクの樹は、2階の子供部屋からもよく見える。
とある4月の昼下がり、施主はデッキテラスから庭の三和土(たたき)にテーブルと椅子を移動して、お茶を飲み、娘さんは夫人の書斎で寝転がって読書をし、夫人はご主人の書斎でパソコンをするなど、各人が心地良い場所を見つけて寛いでいる。だから、この家はこうでなければならなかった。設計段階で想定していた使われ方とはやや異なるが、場所と個人が有機的につながっている。(浅利幸男)
From Grandfather to Grandson: Deciphering the Philosophy of Architect Takashi Kurosawa from the Layering of Renovations Over Three Generations
The house and study were built by a scholar of Japanese historian Koshiro Haga on the site of Honkomagome. The house was renovated twice by the late architect Takashi Kurosawa under his son, Toru Haga, a comparative literature scholar known for his work on Soseki Natsume. Furthermore, when the house was handed over to the client, Toru’s son, I was in charge of the third renovation.
When I first visited the house designed by Takashi Kurosawa during a site survey, I was surprised by the dimly lit interior and the piles of books that were huddled together. I felt uncomfortable with the plain 4LDK plans, which differed from Kurosawa’s advocacy of “private rooms” and the large, private kitchen, which differed from the “diversification of functions.”
Haga-sensei’s study was completed in 1972, and as far back as 1968, Takashi Kurosawa had already published a paper entitled “What is a Private Dwelling?
In Kurosawa’s architecture, the distinction between “theory” and “practice” is often discussed, but where is Haga’s study located in the gap between the two?
The key to answering this question lies in an essay entitled “Haga Toru’s Study,” which appeared in Jutaku Kenchiku ( published by Kenchiku Shiryo Kenkyusha ) in 1978, along with three other housing titles.
What is noteworthy is that this is the only work in which Mr. Kurosawa himself has written a commentary.
…It was like a puzzle or a magic trick, a plan, and a construction project. If one were to divide people into dry and wet, Haga-sensei would be the wet one. Or “warm” would be better. Even in studies and work, we do not objectify or objectify it and put it outside of ourselves. It is probably only the self that is objectified. Therefore, there is indeed an organic linkage and unity between private and public life through scholarship. This person is alive in an organic alignment that pierces the whole. So, this house had to be like this. I didn’t think I’d be announcing it at all, but it’s a bit over-serviced and lacked a sense of self-centeredness. Another thing is that it was right after “Ordinary House Part 1” in Ofuna, so there are still various elements that were built in after that but are still left as furniture.
(Abbreviated)
The four photos shown are two of the study, one close-up of the living room with the shoji doors closed, and one of the south façade. In both cases, it is difficult to understand the overall composition of the house and its relationship to the garden.
For Haga, a house is a place to work, and the piles of books that fill it are the very essence of his life. Mr. Kurosawa describes it as organic, but in other words, it may have been difficult to target Haga-sensei as an individual living in the city. It is difficult to portray housing as a case study of the concept of a “private dwelling” for residents who cannot be targeted.
On the other hand, “ordinary architecture” as a method was partially established without any direct relation to Haga’s lifestyle… It was not fully fulfilled, partly because of the difficulty of the renovation and extension, “like a puzzle or a magic trick, a plan” and “various elements that were built in were still left as furniture. It is expressed in the words, “I’m not going to do this.
The photographs in Jutaku Kenchiku are the parts of the house where public and private life are harmoniously integrated, and where “ordinary architecture” as a method could be established. In the course of researching the existing buildings, I came to the foreground in my mind the architectural method of “ordinary architecture” as opposed to “architecture of style” and “architecture of form” rather than “private dwellings,” a concept that was opposed to the society and ideology of the time, such as the modern feudalistic view of the family.
As for this renovation, the main house and the study were built at an angle to the site to face the garden as far south as possible. By the time Takashi Kurosawa built a two-family house with a 1972 addition. By the time he demolished the main house and built an apartment complex on the site in 1989, the remaining house had completely lost its basis for leaning against the site.
The client wanted to make the most of the small gaps around the house that had been created as a result of the piecing and to restore the house and the garden’s affinity. Being a family of scholars, he seems to be concerned about the irrational. A corridor that can be used as a set with the living room, dining room, and the kitchen is designed so that space can be seen through the glass of the entrance, and the wife’s study and bathroom are set with the space to be filled with beautiful views and light.
What’s more, the large dead space in the attic, which had no meaning other than to “give it a gradient,” was turned into a loft bed for the children’s room and a daylighting device that effectively lets in natural light.
The gaps in the house’s unused parts are reversed by filling them with “ordinary architectural” uses, and they are now an important determinant of the quality of the house.
The largest gap, the dense garden, was transformed into a residence, surrounded by greenery in a gentle arc, using the gap between the house and the apartment complex as a starting point, and varying in width from there to his study. As a result, the greenery divided by the sans ado-soil creates a comfortable depth when viewed from the living room. The Taisanbok tree, a symbol of the Haga family, can be seen from the children’s room on the second floor.
One afternoon in April, the owner moved a table and chairs from the decked terrace to the garden’s Sanwa-Soji, where he had a cup of tea, his daughter lay down in her study to read, and his wife did her computer in her husband’s study. So, this house had to be like this. Although the use of the space is somewhat different from the way it was envisioned in the design phase, the place and the individual are organically connected. ( Yukio Asari )
【本駒込の家】
所在地:東京都内
用途:戸建住宅
工事終了:2016年
設計:ラブアーキテクチャー
担当:浅利幸男 須賀茂幸 / ラブアーキテクチャー
構造設計:傅工房
造園:彩苑
家具:八槻木工所
施工:泰進建設
撮影:西川公朗
工事種:リノベーション
構造:木造
建築面積:68.52m²
延床面積:135.44m²
設計期間:2013.12-2015.10
施工期間:2015.11-2016.6
【House in Honkomagome】
Location: Tokyo, Japan
Principal use: House
Completion: 2016
Architects: LOVE ARCHITECTURE
Design team: Yukio Asari, Shigeyuki Suga / LOVE ARCHITECTURE
Structural engineer: Denkoubou
Landscape: Saien
Furniture: Yatsuki Mokouzyo
Contractor: Taishin Kensetsu
Photographs: Masao Nishikawa
Construction type: Renovation
Structure: Wood
Building area: 68.52m²
Total floor area: 135.44m²
Design term: 2013.12-2015.10
Construction term: 2015.11-2016.6








