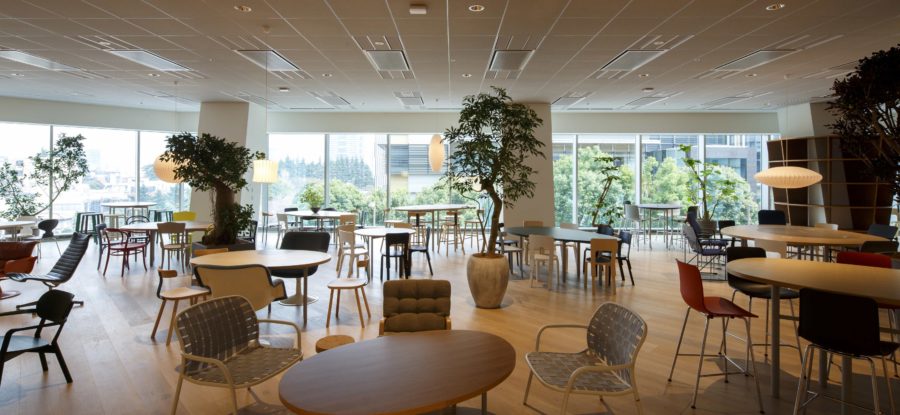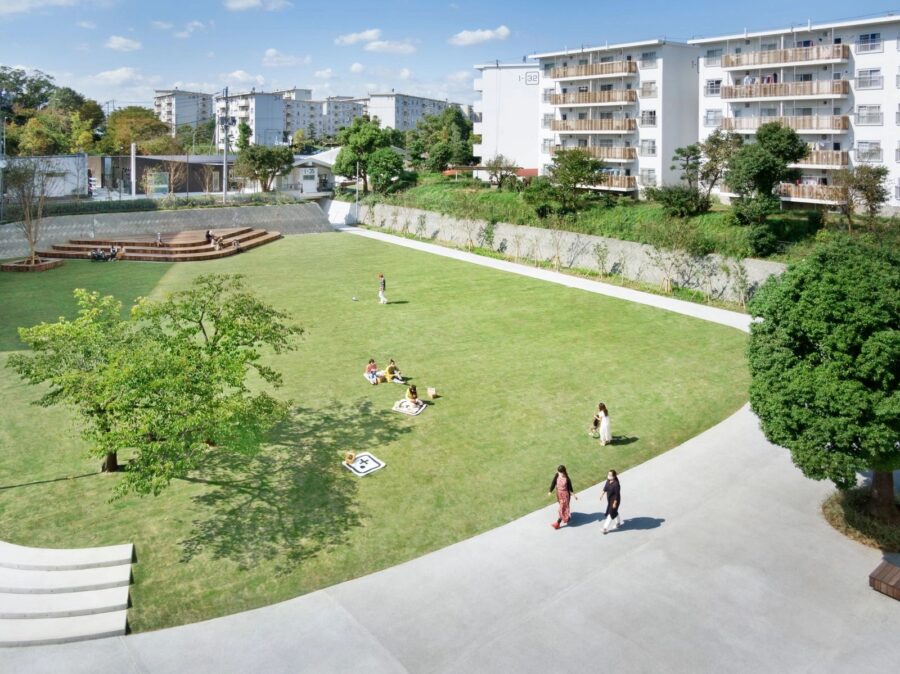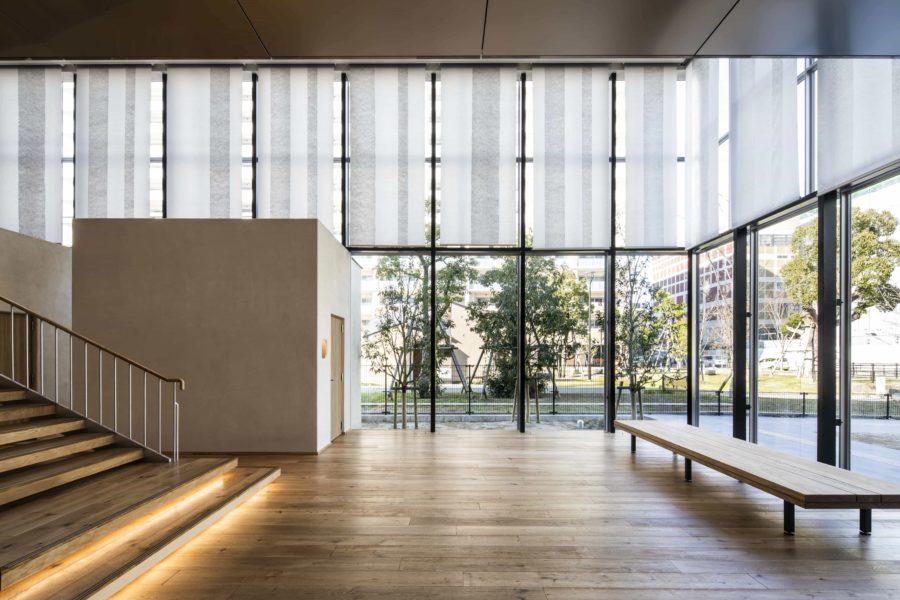啓発的なデベロッパーであるアランヤから、海辺のリゾートコミュニティ内にアートセンターをデザインするよう依頼されたとき、私たちはアートのための空間とコミュニティのための空間の概念に疑問を抱く機会を得た。アランヤは、アートセンターというシンプルなコンセプトにもかかわらず、コミュニティとしての精神性を重視したライフスタイルのイデオロギー、また環境との一体感を重視していた。そのため中庭を中心とし、住人のための共有空間である中庭と、そこに展示される展覧会を中心にデザインした。
夏は紺碧で穏やか、冬は氷のような四季折々の表情を見せる近海からインスピレーションを得て、水の自然の驚異を核としてカプセルのように凝縮しようと考えた。このスキームでは、建物外周の面積は大きくなるが、基盤では中央に円錐形を掘り出すように、階段状の円形劇場を備えることになる。中央のボイドスペースは、水で満たされたときには水の特徴を表し、水が排出されたときにはパフォーマンスと集会の場となるなど、さまざまな方法で使用することができる。上述した展示ギャラリーはパブリックスペースをまとめたために生まれているが、それはまた、プロジェクトを単なる展示のための場所以上のものにし、共有の場所ともしている。
建物のボリュームの厚い塊の内部には、一連の連動したスペースがあり、訪問者はその中を自由に蛇行しながらゆっくりと上昇し、内と外の両方に向けられた景色を楽しむことができる。ギャラリー空間はアートを楽しむためのものであることは、本プロジェクトでも同じである。螺旋状の経路はすべての空間を巡り、「もっと見てみたい」という想いが刺激される。カフェ、多目的ギャラリー、屋外円形劇場が最も下部にあり、5つのギャラリーを巡り、屋上では360度見渡すことができるようになっている。
建物は、さまざまなテクスチャーをもつコンクリートで構成されている。骨材の有無にかかわらず、建物のファサードと素材感は自然の中で重厚であり、変化する環境にあるしっかりとした岩のようなものである。滑らかな表面は変化する空を映し、成形されたモジュール式のコンクリートユニットは一日中影のうつろいを拾う。重厚なファサードのアクセントとして、ブロンズの要素が光を捉え、各ギャラリーの入口に注目を集めるように機能する。特注の照明とディテールによって、控えめになりがちな素材に複雑な感覚が加わった。日が落ちると、コンクリートのパネルの隙間からは光が漏れ、建物は海辺のコミュニティにある宝石のようになる。(リンドン・ネリ&ロッサーナ・フー、TECTURE MAG 抄訳)
A heavy and open art center with a water theme
When enlightened developer Aranya asked Neri&Hu to design an art center inside their seaside resort community, Neri&Hu seized the opportunity to question the notions of space for art versus communal space. Despite the straightforward brief of an art center, Aranya, as a community has a strong emphasis on the spiritual nature of their lifestyle ideology, an oneness with the environment. So the design scheme is as much about the internal courtyard, a communal space for the residents, as it is about the exhibition being displayed in the center.
Drawing inspiration from the seasonal ocean waters nearby—azure and calm in the summers, splintered ice though winter—the building design attempts to encapsulate the natural wonder of water at its core. The scheme maximizes its outer footprint but carves out a pure conical geometry at the center with a stepped amphitheater at the base. The central void space can be reconfigured and used in many ways, a water feature when filled with water, but also a functional performance and gathering place when the water is drained. The exhibition galleries above benefit from the public space integration, but it also makes the project much more than just a place for display, it is also a place for sharing.
Within the thick mass of the building volume is a series of interlocking spaces that visitors can meander freely within, slowly ascending, enjoying a choreographed journey with directed views both inward and outward. Gallery spaces are about the enjoyment of art. This project is no different in that regard, a spiraling path leads you through all the spaces, urging you onwards by the desire to see more. Starting at the bottom with the Café, Multi-purpose Gallery, and an Outdoor Amphitheater, the path guides visitors through five distinct galleries, culminating at the rooftop where you get 360-degree viewing of the activities below.
Composed primarily of various textured concretes, with and without aggregate, the façade and materiality of the building is heavy in nature, like a solid rock sitting firmly in the shifting environment. Smooth surfaces reflect the changing skies, while the molded modular units pick up on the play of shadows throughout the day. Bronze elements act as accents on the heavy façade to catch light and draw attention to the entry of each gallery. Custom lighting and details add a touch of intricacy to the otherwise modest palette. In the evening, open modules allow light to shine through, the building is a jewel at the core of this seaside community. (Lyndon Neri & Rossana Hu)
【アランヤ・アートセンター】
主な用途:ギャラリー / 展示会、多目的スペース、カフェ
場所:中国河北省秦皇島 北戴河新区 アランヤ・ゴールデン・コースト・コミュニティ、ブロック4、サウスゾーン
竣工:2019
プロジェクトタイプ:建築とインテリアデザイン
建築とインテリアのデザイン:ネリ&フー デザイン&リサーチ・オフィス
設計チーム:リンドン・ネリ&ロッサーナ・フー(創設パートナー、主任担当)、ネリー・ヤン(アソシエイト・ディレクター)、エレン・チェン(アソシエイト&プロジェクトマネージャー)、ジェリー・グオ(アソシエイト)、ユタフ・ジェイン、ジョシュ・マーフィー、ジャンパオロ・タグリエッティ、ゾーイ・ガオ、スサナ・サングラス、ブライアン・ロー(製品デザイン担当アソシエイト・ディレクター)、リリー・チェン
写真:ペドロ・ペゲヌート
設計期間:2016.09-2019.05
総面積:1500m²
特別な機能:屋外円形競技場、モジュラー・コンクリート・ファサード、水の機能を備えた円形の中庭、らせん状のランプの循環
建築材料:骨材コンクリートパネル、GFRCコンクリートモジュール、吹き付けコンクリート、ブロンズ仕上げの電気めっき鋼、竹製の木製ドア
インテリア材料:コンクリート、オーク材の床、白塗装、ブロンズ、ガラス
インテリア備品および付属品:ズケッティ、デュラビット
装飾照明:カスタムデザイン
家具:カスタムデザイン、ステラワークス、フリッツ・ハンセン
【Aranya Art Center】
Principal use: Gallery / Exhibition, Multi-purpose Space, Café
Location: Block 4, South Zone, Aranya Golden Coast Community,
Beidaihe New District, Qinhuangdao, Hebei, China
Completion: 2019
Project Type: Architecture and Interior Design
Architect & Interior Designer: Neri&Hu Design and Research Office
Design Team: Lyndon Neri & Rossana Hu (Founding Partners, Principal in Charge), Nellie Yang (Associate Director, Architecture), Ellen Chen (Associate & Project Manager), Jerry Guo (Associate), Utsav Jain, Josh Murphy, Gianpaolo Taglietti, Zoe Gao, Susana Sanglas, Brian Lo (Associate Director, Product Design), Lili Cheng
Photographs: Pedro Pegenaute
Design Period: 2016.09-2019.05
Gross Area: 1500m²
Special Features: Outdoor Amphitheater, Modular Concrete Façade, Circular Courtyard with Water Feature, Spiral Ramp Circulation
Architectural – Materials: Aggregate concrete panel, GFRC concrete module, Sprayed concrete, Bronze finish electroplated steel, Bamboo wood doors
Interiors – Materials: Concrete, Oak Flooring, White paint, Bronze, Glass
Interiors – Fixtures & Fittings: Zuchetti, Duravit
Interiors – Decorative Lighting: Custom design
Interiors – Furniture: Custom design, Stellar Works, Fritz Hansen








