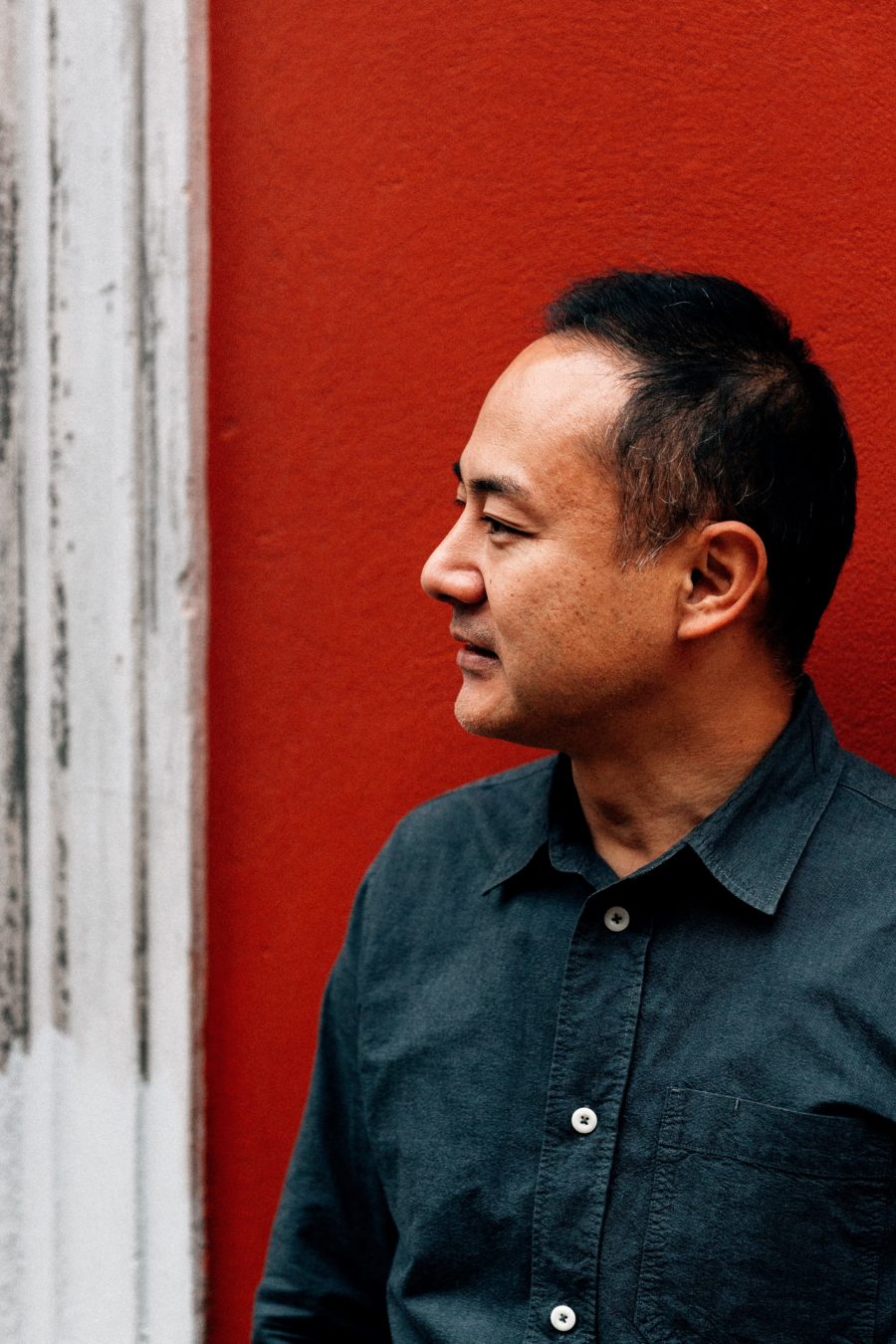〈dotcom space Tokyo〉は、スペシャルティコーヒーとデザイン、テクノロジーを重ね合わせたスペースとしてオープンしたコミュニティスペースである。
dotcomは、中国・北京を拠点に音響機器やスマートプロダクトといった商品企画や飲食事業を展開しており、ライフスタイルに自然になじむテクノロジーの提案をミッションとし、空間全体をデザインすることで、テクノロジーをもっと人の生活に寄り添うものにすることを目指している。同スペースはコーヒーを介して、デザインやテクノロジーなどさまざまな“点(dot)”をつなぎ、新たなコミュニケーションやクリエイティビティを創出し、発信する場を目指してつくられた。北京やサンフランシスコに4店舗を展開しており、日本では今回の出店が初となる。
原宿・竹下通りの喧騒のすぐ裏通りに位置するが、落ち着いた通りにある位置し、低層ビルの階段を下りたところには屋外にて、自然光を楽しみながらコーヒーを楽しめるエリアがある。その場所から奥に向かって、コンテンポラリーながらもおおらかな空間が広がるように計画した。
また、今プロジェクトに臨むにあたり、その都市を代表するような色をベースにインテリアを組み立てたいという思いがあった。そこで、〈dotcom space Tokyo〉では“東京ブルー”を基調にインテリアエレメンツを重ねていくことに決めた。
スチールフレームのガラス引き戸の入り口を抜けると、バリスタが淹れるコーヒーを提供する様子がよく見えるように設置された大きなカウンターがある。そのカウンターに並行して今物件のためにデザインし石巻工房によって制作された家具が、来訪者を出迎えてくれる。
スペースの奥には、ガラス壁で囲われた個室がある。こちらも“東京ブルー”を基調にし、カーテンと吸音パネルを設置している。個室内でコンフィデンシャルな内容の会議を行う場合は、カーテンで仕切ればカフェに影響を及ぼさず、かつガラスで仕切られた空間での音響にもケアできるようにデザインした。(芦沢啓治)
A place for a community that co-creates with coffee, design, and technology
<dotcom space Tokyo> is a community space that opened as a space combining specialty coffee, design, and technology.
dotcom is based in Beijing, China, and is involved in product planning, such as audio equipment and smart products, as well as food and beverage business. Their mission is to propose technology that fits naturally into the lifestyle. And they design entire spaces to bring technology closer to people’s lives. Through coffee, we connect the “dots” of design, technology, and many other things. This space aims to be a place to create and transmit new communication and creativity. The company has four stores in Beijing and San Francisco, and this is the first time it has opened a store in Japan.
It is located on a quiet street, just behind the hustle and bustle of Harajuku’s Takeshita Street. There is an outdoor area at the bottom of the stairs where you can enjoy a cup of coffee while enjoying the natural light. Toward the back of the building, we designed contemporary yet generous space.
Also, as we approached this project, we wanted to create an interior based on colors that would represent the city. The color scheme of <dotcom space Tokyo> will be based on the color of “Tokyo blue.” We decided to layer on the interior elements.
Through the steel-framed sliding glass door entrance, we set up a large counter where the barista can be seen serving coffee. In parallel with the counter, the furniture designed and made by Ishinomaki Laboratory for the property is now in place. The barista can be seen serving coffee. Alongside the counter, furniture custom made for space by Ishinomaki Laboratory was placed, allowing visitors to welcome.
At the back of the space, there is a private room surrounded by glass walls. The color of this room is also “Tokyo Blue,” with curtains and sound-absorbing panels. A curtain can be used to partition the room to prevent the cafe from being disturbed when holding a meeting in the private room. It is designed to take care of the acoustics in a space partitioned by the glass without exerting any influence. (Keiji Ashizawa)
【dotcom space Tokyo】
用途:コミュニティスペース+カフェ
所在地:東京都渋谷区神宮前1-19-19
竣工:2019
設計:芦沢啓治建築設計事務所
担当:芦沢啓治、Chaoyen Wu、古市 翼
施工:TANK
写真:太田拓実
床面積:348.93m²
設計期間:2018.07-2018.10
工期:2018.11-2019.03
■主な仕様・設備
[外部]
床:砂利敷き
[内部]
カウンター天板:モルタル
カウンター腰:オーク突板 t=3mm
床:モルタル金ゴテ
会議室壁:ホワイトボード AGC Lacobel Plume
[家具・照明]
家具:石巻工房、Karimoku New Standard
ファブリック:Kvadrat
カウンター照明器具:ModuleX
会議室吸音パネル:Kvadrat Soft Cells
ハンドドリップコーヒーマシン:Bubble Lab
【dotcom space Tokyo】
Principal use: Community Space and Cafe
Address: 1-19-19 Jingumae, Shibuya-ku, Tokyo, Japan
Completion: 2019
Design: Keiji Ashizawa Design
Design team: Keiji Ashizawa, Chaoyen Wu, Tsubasa Furuichi
Construction: TANK
Photographs: Takumi Ota
Floor area: 348.93m²
Design term: 2018.07-2018.10
Construction term: 2018.11-2019.03
Main specifications and facilities
– Furniture: Ishinomaki Laboratory, Karimoku New Standard
– Fabric: Kvadrat
– Counter lighting fixtures: Modulex
– Conference room sound absorption panels: Kvadrat Soft Cells
– Hand Drip Coffee Machine: Bubble Lab

