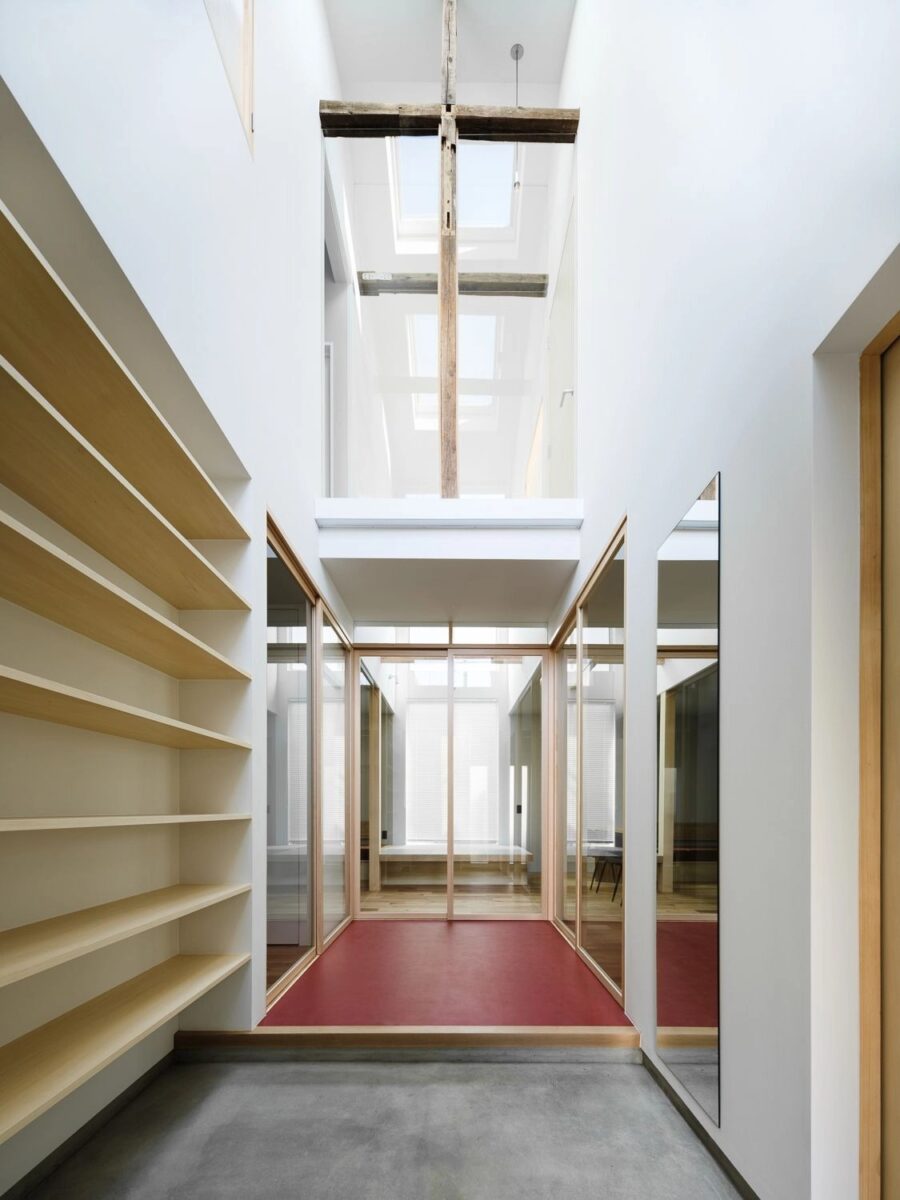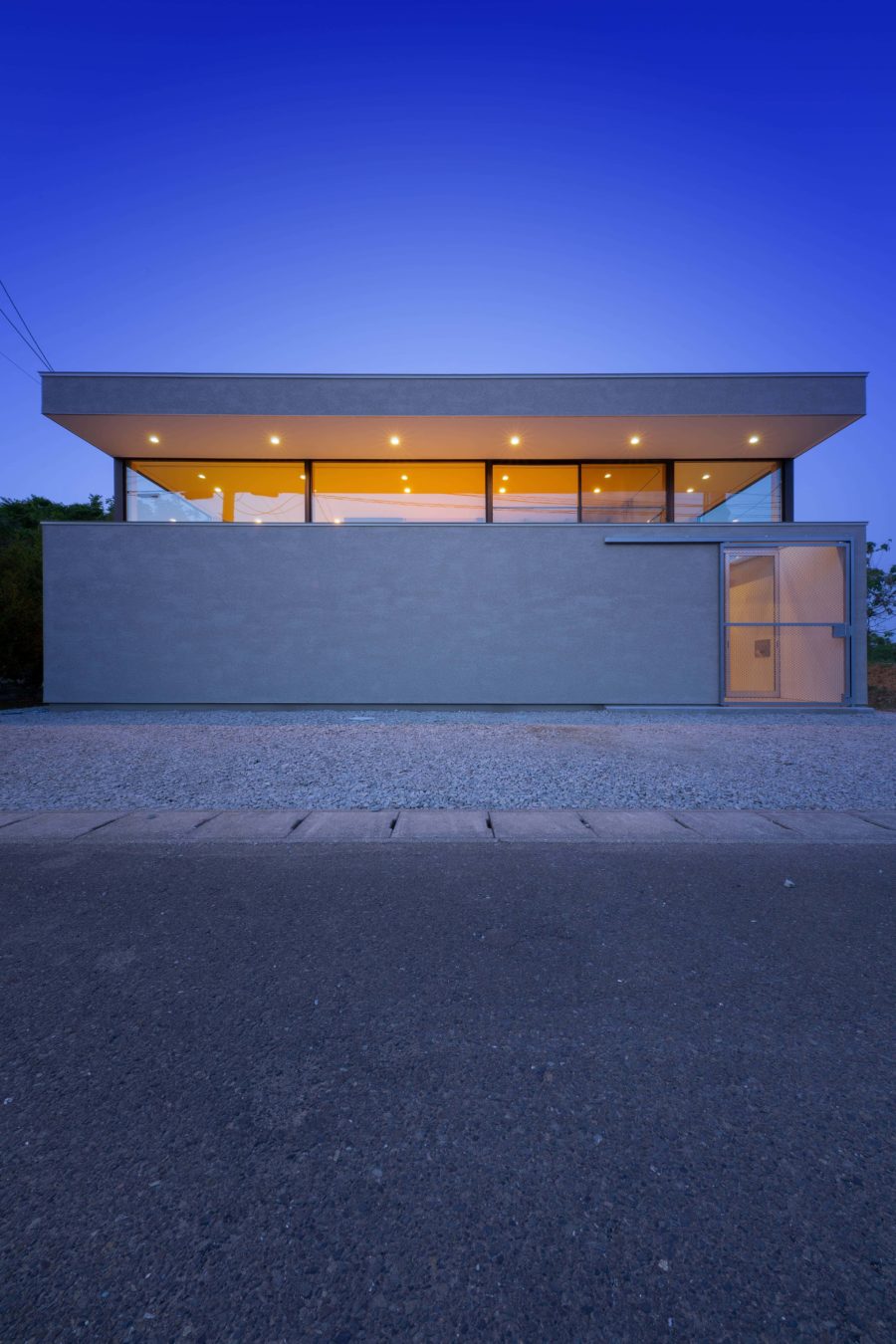夫婦と祖母のためのRC造3階建ての住宅である。
施主の要望は、倉庫のような家にしたいというものだった。
そこで、倉庫について考えてみた。
倉庫とは、スケルトンとインフィルとの関係が最も顕在化されている空間ではないだろうか。
スケルトンとして必要な規模の空間を構築し、そこに足し算的にインフィルがドライに加えられることで成立する。それぞれが独立した存在として共存している。
スケルトンとインフィルを独立した要素として設計することが、倉庫らしい空間につながるのではないかと考えた。
スケルトンを設計するにあたって、可変性のある大空間をつくることをめざした。1、2階を1つの大きな空間として階高6.5メートルの躯体を造り、中間階に鉄骨のスラブを配置するハイブリット構造とした。中間階のスラブを鉄骨造でつくることで、可変性のある空間とした。家族のライフスタイルに応じて、スラブを増やしたり、減らしたりすることも可能である。さらに、吹き抜けを設けることで、各空間が分断されることなく、緩やかにつながった大空間をつくった。
平面および断面は、シンプルな構成とし、1階と2階は夫婦のフロア、3階は祖母のフロアとして計画した。1階は、リビングと書斎をワンルームでつなげ、リビングに面して高さ6メートル・幅3メートルのスチールサッシを採用し、外部と連続する開放的な空間をデザインした。ダイニングキッチンと寝室は2階に配置した。1階と2階は、吹き抜けと階段を介して、上下の階が断面的につながっている。3階は、ワンルームとし、バリアフリーを意識した。
全体として、インフィルの独立性、施主の持ち物(趣味)との調和を考慮して、各部位のしつらえを決めていった。また、通常は見えないようにする設備機器の配管類も、デザインとしてあえて露出させている。
スケルトンとインフィルの在り方を捉え直すことで、さまざまなライフスタイルを許容する、倉庫のように自由な雰囲気がある空間をめざした。(進藤 強)
Skeleton and infill create a "warehouse-like" atmosphere in a changeable house
A project was a three-story house build Reinforced concrete construction, that for a couple and their grandmother.
The client’s request was to make the house look like a warehouse.
So I thought deeply about the warehouse.
The warehouse is the space where the relationship between skeleton and infill is most apparent.
I built the space on the scale required as a skeleton, and then added to it, additively, the infill was added to the dry It is established by the fact that they are established. Each coexists as an independent entity.
Designing the skeleton and the infill as independent elements lead to a warehouse-like space, and therefore The idea was to create a large, variable space.
In designing the skeleton, I aimed to create a large, variable space. The 6.5-meter high frame is built as one large space with a steel slab on the middle floor. A hybrid structure was adopted. The slab plate of the middle level is made of steel to create a variable space. The number of slabs can be increased or decreased according to the family’s lifestyle. In addition, a vaulted ceiling creates a large area that is loosely connected to each other without being divided.
The plan and cross-sectional structure are simple. The first and second floors are for the couple, and the third floor is for the grandmother. On the first floor, the living room and the study are connected by a single room, and the living room is 6 meters high and 6 meters deep. A steel sash measuring 1.5 meters by 3 meters wide was used to design an open space that is continuous with the outside. It is located on the second floor. The dining room and kitchen are located on the second floor, and the first and second floors are connected to the upper and lower levels through the atrium and stairs. The third floor is a single room to make it barrier-free.
I designed each part of the house to be independent of the infill, and in harmony with the owner’s personal belongings (hobby), and decided on the fixtures. Also, the plumbing for the facilities and equipment that usually be hidden from view is intentionally exposed as design.
By redefining skeleton and infill, the design allows for a variety of lifestyles. The aim was to create a space with a free atmosphere, like a warehouse. (Tsuyoshi Shindo)
【A-HOUSE】
所在地:東京都内
用途:戸建住宅
竣工:2018年
設計:BE-FUN DESIGN + ひだまり不動産
担当:進藤 強 中野友貴(BE-FUN DESIGN)/ 高橋めぐみ(ひだまり不動産)
構造設計:安藤耕作構造計画事務所
施工:環境クリエイト株式会社
撮影:平井広行
構造:RC造
建築面積:90.37m²
延床面積:196.07m²
設計期間:2017.07-2018.03
施工期間:2018.04-2018.11
【A-HOUSE】
Location: Tokyo, Japan
Completion: 2018
Architects: BE-FUN DESIGN+HIDAMARI FUDOUSAN
Design team: Tsuyoshi Shindo, Yuki Nakano (BE-FUN DESIGN) / Megumi Takahashi (HIDAMARI FUDOUSAN)
Structure: AndoKosaku Structural Engineers
Contractor: Kankyo create Co.,Ltd.
Photographs: Hiroyuki Hirai
Main structure: Reinforced concrete construction
Building area: 90.37m²
Total floor area: 196.07m²
Design term: 2017.07-2018.03
Construction term: 2018.04-2018.11








