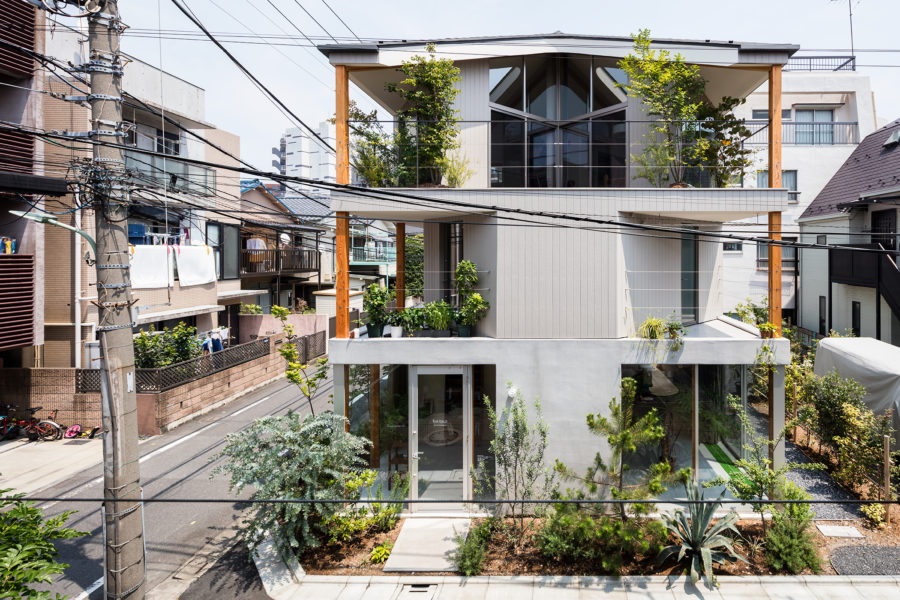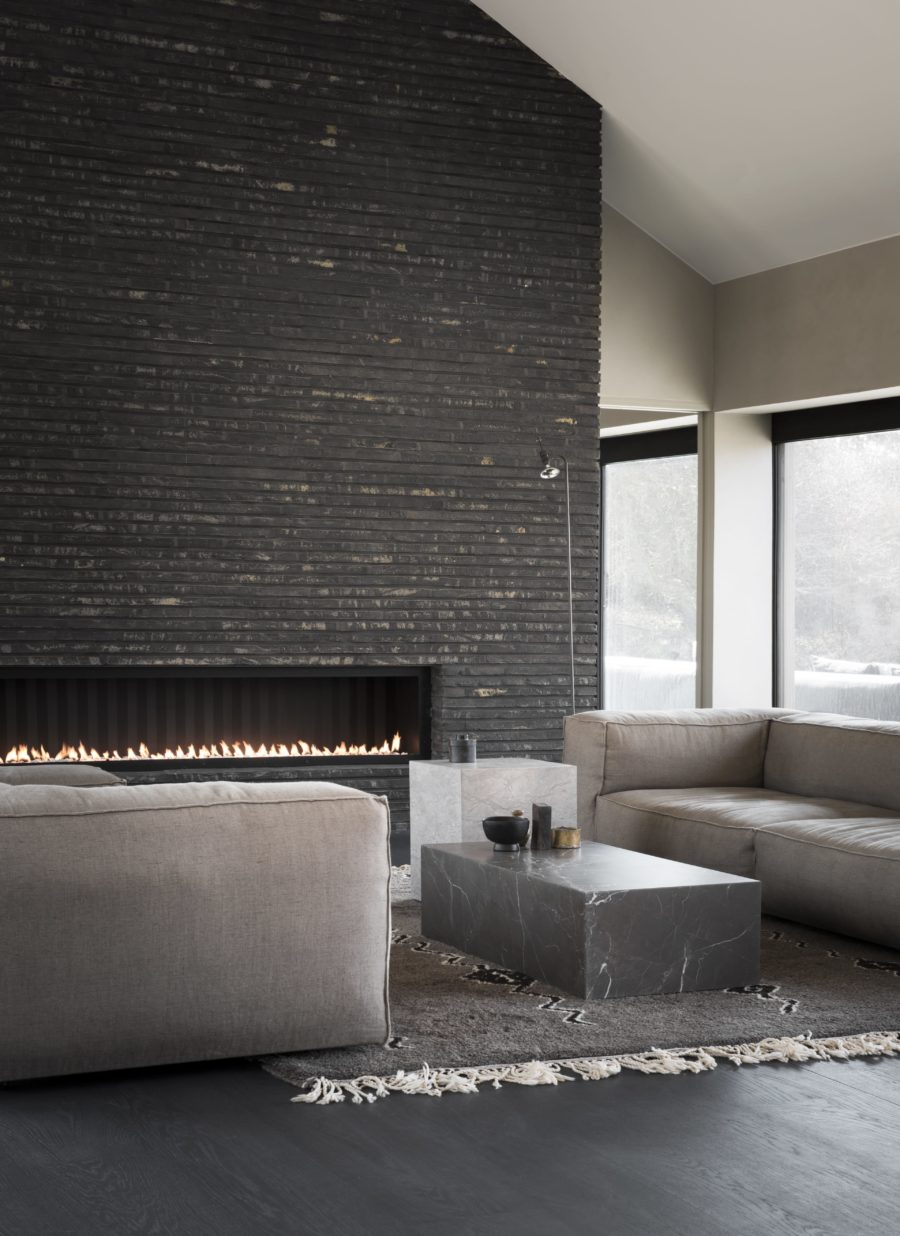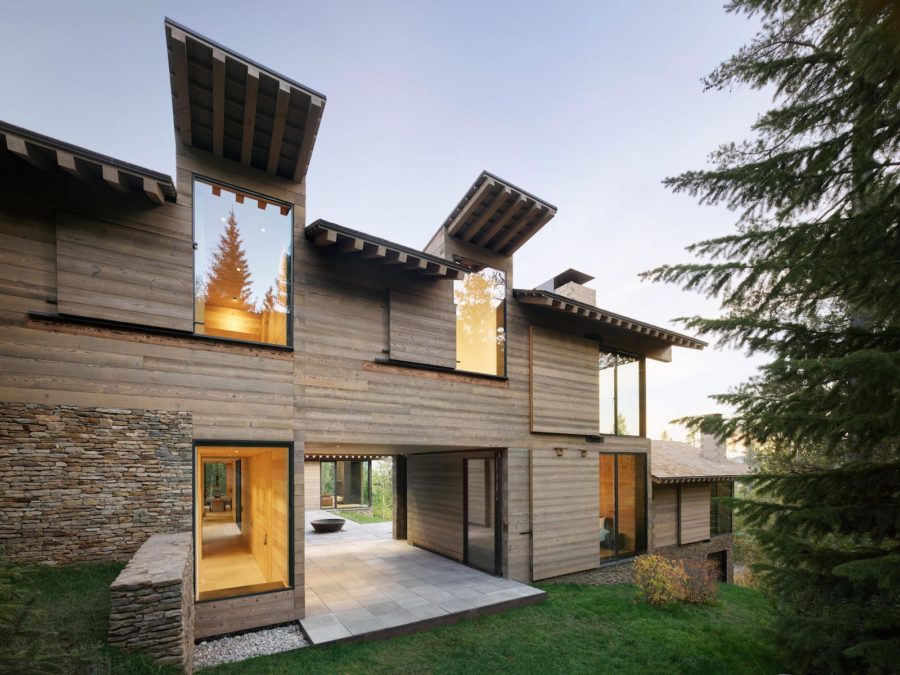古くからある閑静な分譲地に建つ家。周囲は住宅に囲まれており、いかにプライバシーを保ちながら、開放的な空間をつくることができるかが今回のプロジェクトのコンセプトだった。
クライアントは自宅で仕事をすることが多く、住居兼仕事場になる建物である。そこでプライバシーのためファサードにはほぼ窓は設けず、中庭をつくりプライベート空間を確保し、周りから見えることなく採光を確保。そこに雨水を利用した水盤を設け、日中は太陽光が水面を照らし光の揺らぎが天井に映し出される。夜はその水盤にライトを当てて水面を照らし、特別な空間演出をしている。外に出なくても自然や四季を感じ取れる家とした。
この水盤の水は災害時の非常用水や、植物の水やりにも活用できるようになっており、地震が多い我が国では必要な設備といえる。ただ水を貯める装置だけでなく、普段は目でも楽しめる水盤とした。
玄関から各エリアにつながる廊下は、廊下としてだけの機能ととらえるのではなく、各エリアの一部として考え、ふんだんに採光を得られる場所とした。各エリアは建具などで仕切るのではなく、垂れ壁や床の高さ、素材で視覚的にエリアを分けている。このことにより目に見えない自然なエリア分けを可能としている。
各エリアを結ぶ廊下の壁は、通常は下地材として使われる針葉樹合板を使用。針葉樹合板の美しい木目をデザインとした。材料や素材には、生産者が与えた用途がある。しかしそれを鵜呑みにするのではなく、建築家の目線で一度フラットに材料や素材と向き合うことでさまざまな可能性が生まれるのではないだろうか。(殿村明彦)
A house with a water basin that has a role to play in bringing the four seasons indoors
The house is built in a quiet subdivision that has been around for a long time. Surrounded by houses, the concept of this project was how to create an open space while maintaining privacy.
The client often works at home, and the building is intended to be his residence and workplace.
Therefore, the façade has almost no windows for privacy.
A courtyard was created to create a private space and to secure lighting without being visible from the surroundings.
A rainwater basin is placed there, and during the day, sunlight shines on the surface of the water, and the flickering light is reflected on the ceiling.
During the day, sunlight shines on the water’s surface, and the flickering light reflects on the ceiling. At night, the water basin is illuminated by lights, creating a special space. This is a house where one can feel nature and the four seasons without going outside.
The water in this basin can be used for emergency watering in disaster and watering plants, which is necessary for Japan, where earthquakes are common. The water basin is not only a device for storing water, but it is also a sight to be enjoyed.
The corridor that leads from the entrance to each area is a corridor and a part of each area, where plenty of light can be taken. Each room is not divided by fittings but visually divided by hanging walls, floor height, and materials. This makes it possible to divide each area naturally and invisibly. The corridor walls connecting each room are made of softwood plywood, usually used as a base material. The beautiful grain of the softwood plywood is used as the design. Each material has its purpose given by the producer. Still, I believe that various possibilities can be created by confronting the materials from an architect’s perspective, rather than just taking them for granted. (Akihiko Tonomura)
【京都桜井の家】
所在地:京都府京都市上京区桜井町
用途:戸建住宅
クライアント:個人
竣工:2020年
設計:COLOR LABEL DESIGN OFFICE
担当:殿村明彦
施工:SeOmi
撮影:川島英雄(サニーズラボ)
工事種別:新築
構造:木造
規模:地上2階
敷地面積:357.80m²
建築面積:116.55m²
延床面積:152.74m²
設計期間:2018.04-2019.03
施工期間:2019.05-2020.02
【House in Sakurai Kyoto】
Location: Sakurai-cho, Kamigyo-ku, Kyoto-shi, Kyoto, Japan
Principal use: Residential
Client: Individual
Completion: 2020
Architects: COLOR LABEL DESIGN OFFICE
Design team: Akihiko Tonomura
Contractor: SeOmi
Photographs: Hideo Kawashima / sunny’s lab
Construction type: New Building
Main structure: Wood
Building scale: 2 stories
Site area: 357.80m²
Building area: 116.55m²
Total floor area: 152.74m²
Design term: 2018.04-2019.03
Construction term: 2019.05-2020.02








