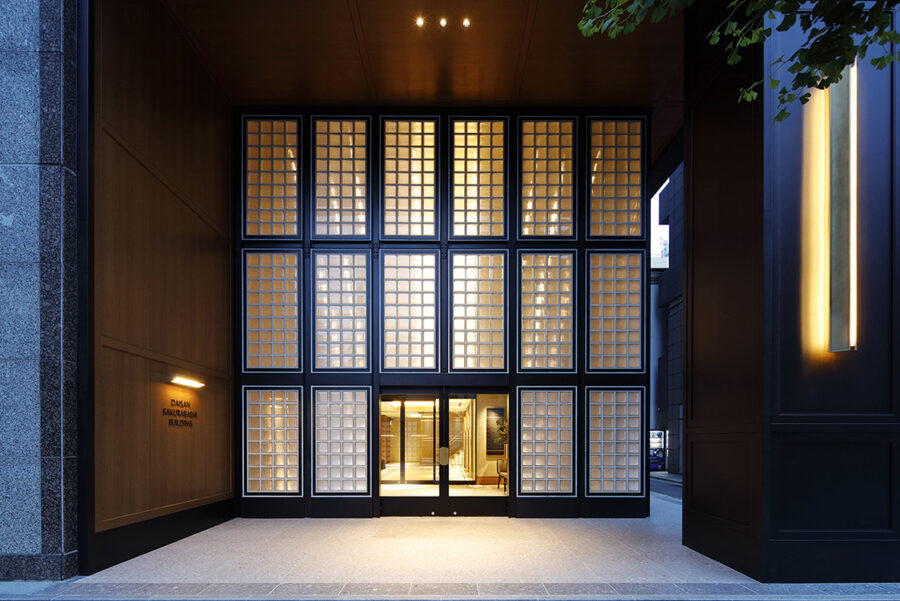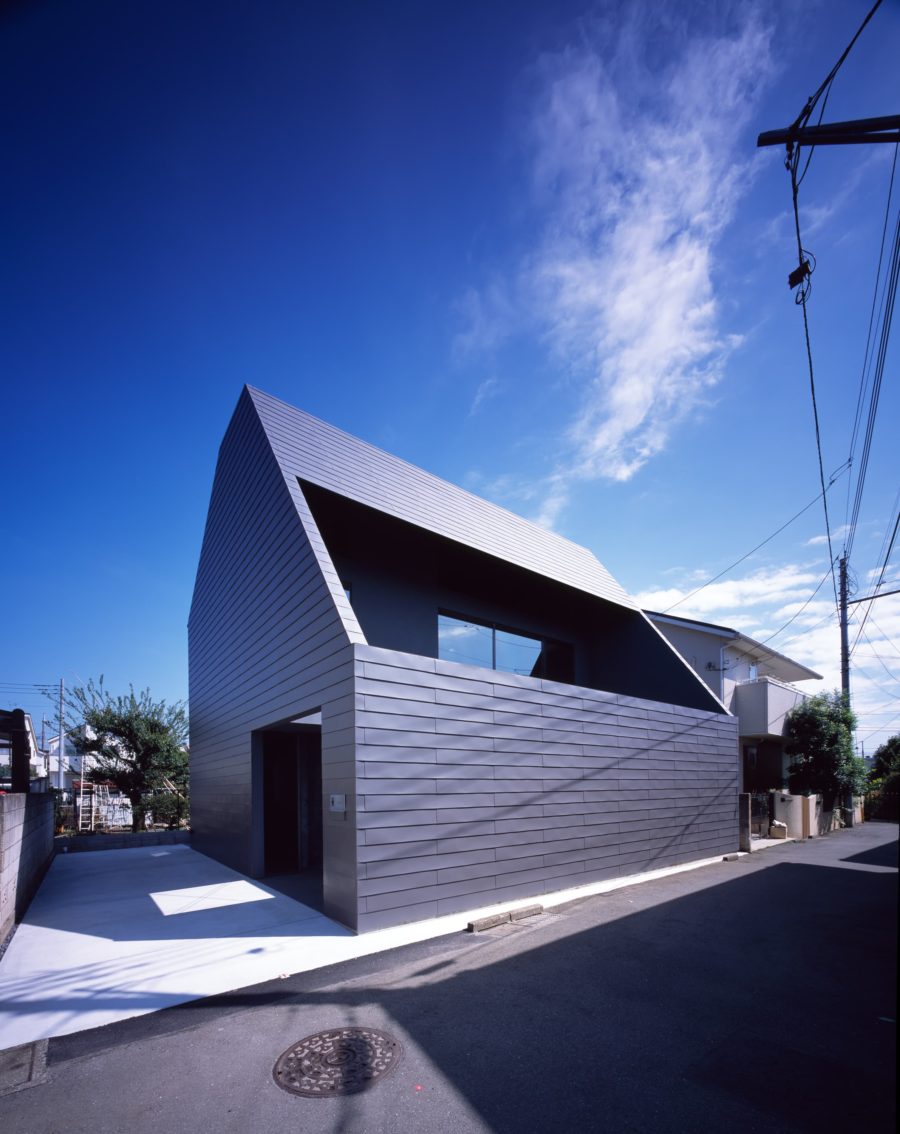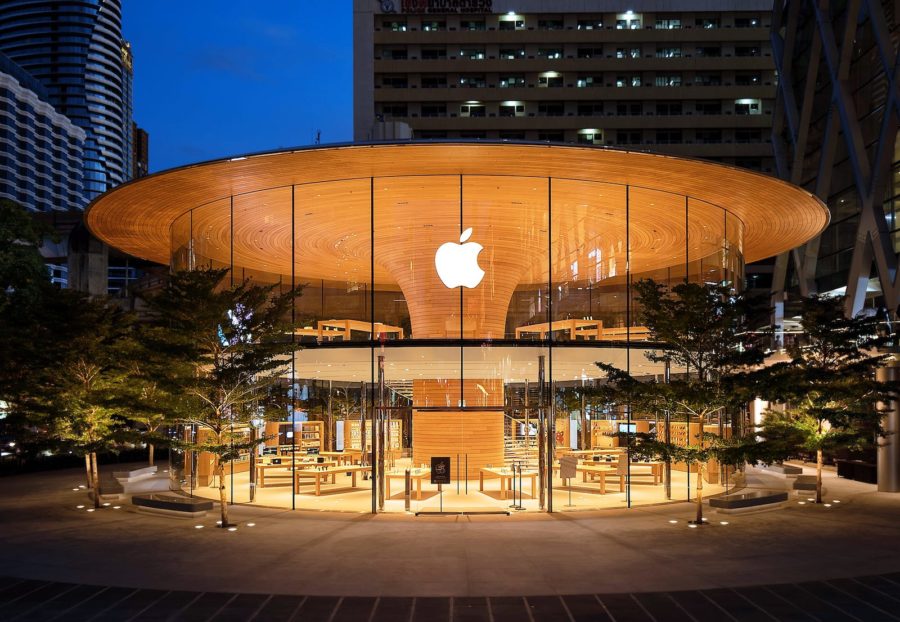ドイツ ハンブルグの老舗デパート「アルスターハウス」にある、KaDeWeグループのメンズウェア部門の再構築プロジェクト。
今日のオンラインショッピングの世界で競争するためには、物理的な空間がユーザーを育て、エンゲージメントする必要がある。建築、家具、素材感のすべてが、タブレットやスマートフォンでは味わえない感覚的な体験を生み出すために働きかけるということである。
ハンブルクのアルスターハウスは、歴史的な構造とモダンなインテリアデザインで構成された高級な雰囲気の中で、24,000平方メートルを占める。ノーム・アーキテクツは、メンズウェア部門の再構成と全面的な改装を担当した。
空間への構造的なアプローチを採用することで、アルスターハウスのメンズウェア部門では、それぞれが独自の表現や素材を備えた異なる世界観に、統一感がもたらされている。
「私たちは、それぞれの空間に合わせたダイナミックなアプローチをしました。例えば、フィッティングルームには、家庭的なスケール感と感性が感じられます。これは、店内の他のエリアにも当てはまります。その結果、各ユーザーの訪問の体験的な質を高めることができます」と、シニアアーキテクト兼アソシエイトパートナーのソフィー・ソーニングは語る。
サイネージと照明に向かう静かで考慮されたアプローチは、両方ともシンプルで合理的な空間の特徴として機能する。
広範にわたるカスタムディスプレイユニットと家具は、スペース内に存在するすべての要素が機能し、互いに補完するように制作されている。ここでは、建築は自然に空間のプログラムや機能の両方、そして美的なパレットとリンクしている。
各ブランドには、それぞれのブランドを表現する独自のショップフロントを持っている。それは同時に中心街の広場に面し、ユーザーの動線を導くものとなる。
マーチャンダイジングと家具は、店舗内の異なるゾーンの感情を実証する重要な要素を提供するものとなる。
「豊かさと抑制のバランスが取れていることで、ユーザーにはユニークで魅力的なショッピング体験が提供され、素材と空間の質に配慮されています」とソフィー・ソーニングは語る。
ミース・ファン・デル・ローエとアドルフ・ロースの古典的なモダニズムの作品にインスパイアされて生じたスペースは、シンプルで抑制されたアプローチを持っている。建築は、素材のフォルムと質感に焦点を当てた純粋なものである。さまざまな特注品や家具のディテールは、スペースとそこに置かれる製品の間の相乗効果を生み出す。
(ノーム・アーキテクツ、TECTURE MAG抄訳)
A shopping space that brings a sense of unity to stores with individual expressions
A complete refurbishment and dynamic reconceptualizing of the Menswear Department in the iconic Alsterhaus, Hamburg, part of the KaDeWe Group.
In order to compete in today’s world of online shopping, a physical space must nurture and engage the user. The architecture, furniture and materiality all work to create a sensible experience which you can’t experience from a tablet or smartphone.
Today, Alsterhaus in Hamburg covers 24,000 square metres in an exclusive atmosphere comprising a historic structure and modern interior design.
Norm Architects has completed a reconzeptualizing and total renovation of the menswear department.
By adopting a tectonic approach to space, the menswear department of Alsterhaus provides a unity of different universes, each with its own expressions and materials.
“We had a dynamic, tailored approach to each space. For example there is a notably domestic scale and sensibility to the fitting rooms; an embracing warmth. This con- trasts to the other areas in the store and
in turn adds to the experiential quality of each user’s visit.”
Sofie Thorning, Senior Architect and Associate Partner
A quiet, considered approach to signage and lighting means that both act as simple and rational space defining features.
Extensive custom display units and furniture pieces ensure that all elements present within the space work and is created to complement one another. Here the architecture is naturally linked to both the program and function of space as well as the aesthetic palette.
Each brand has its own shop front, facing onto central town squares which both guide and define the user journey while helping express each brand.
Merchandising and furniture pieces providing key elements which substanti- ates sentiments of the different zones in the the store.
“This balance between richness and restraint affords the user a unique and engaging shopping experience, relying on a considered quality of materiality and space.”
Sofie Thorning, Senior Architect and Associate Partner
Inspired by classic modernist works by Mies Van Der Rohe and Adolf Loos, the resulting spaces has a simple and restrained approach. The architecture is pure with focus on material form and texture. The details from the various product ranges and departments creates a synergy between the space and the products which inhabit them.
(Norm Architects)
【アルスターハウス・メンズ・デパートメント】
所在地:ドイツ ハンブルグ
用途:デパート
竣工年:2020年
インテリア・アーキテクト:ノーム・アーキテクツ
リード・アーキテクト:ソフィー・ソーニング、リンダ・コルンダル
撮影:ヨナス・ビエール=ポールセン
【Alsterhaus Mens Department】
Location: Hamburg, Germany
Principal use: Shop
Client: Alsterhaus Mens Department
Completion: Spring, 2020
Interior architect: Norm Architects
Lead architects: Sofie Thorning and Linda Korndal
Photography: Jonas Bjerre-Poulsen








