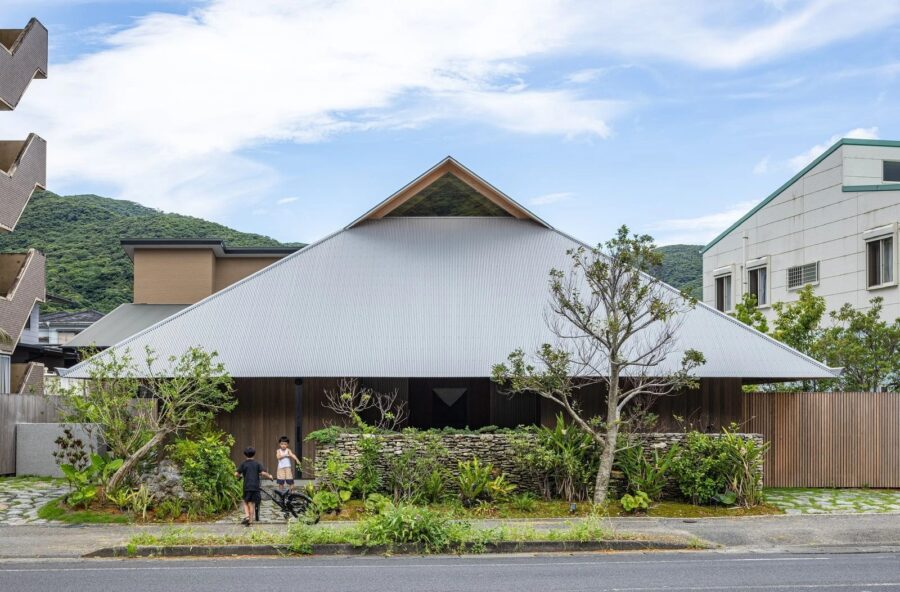約120坪のドレスショップの改装プロジェクト。
ご来店のお客様組数に対して、フィッティングルームが足りておらず、フィッティングルームの増設を目的にプロジェクトがスタートした。
既設の空間は白壁がとても多く、クールな印象だったので、もう少し空間にもドレスを纏ったような華やかさがほしいと考え、「Dress the Space / 空間にもドレスを着せる」というコンセプトを掲げた。
普通の白壁をできるだけなくすため、壁の手前にレースカーテンを施したり、柱にもレースカーテンを巻いたりと、コンセプト通りの設計を心がけていった。
また、将来花嫁となるお客様に非日常的な特別感を感じてもらえる、そんなエレガントな空間を目指したいと考え、構成するマテリアルは、白×真鍮色×アクセントグリーン(大理石)×光とした。
間接照明と各マテリアルが相まって、特別感のある空間を生み出している。(浦田晶平)
A wedding dress shop that creates a special feeling for the bride with soft and gorgeous materials
A renovation project for a dress store of about 400m².
We started this project to expand the fitting rooms to accommodate the number of customers who visit the store.
The existing space had a relaxed look with many white walls, so we wanted the space to look a little more glamorous, as if it were clothed in a dress, so we came up with the concept of “Dress the Space.”
To eliminate the ordinary white walls, we added lace curtains in front of the walls and wrapped the pillars with lace curtains to create a design consistent with the concept.
The materials used are white, brass color, green (marble), and light to create an elegant space where future brides-to-be can feel extraordinary.
The combination of indirect lighting and each material creates a space with an especial feeling. (Shohei Urata)
【ノバレーゼ銀座ドレスショップ】
所在地:東京都中央区銀座1-8-4 銀座YOMIKOビル3F
用途:ドレスショップ
クライアント:ノバレーゼ
竣工:2020年
設計:Old Kan
担当:浦田晶平
照明計画:DAIKO
家具:アスプルンド
什器:白線社
施工:白線社
撮影:河野政人(ナカサアンドパートナーズ)
工事種別:インテリア
規模:地上3階
延床面積:390.20m²
設計期間:2019.10-2020.04
施工期間:2020.02-2020.04
【NOVARESE Ginza dress shop】
Location: 1-8-14, GinzaYOMIKO Bld.3F, Ginza, Chuo-ku, Tokyo, Japan
Principal use: Dress Shop
Client: NOVARESE
Completion: 2020
Architects: Old Kan
Design team: Shohei Urata
Lighting design: DAIKO
FF & E: ASPLUND
Furniture: Hakusensha
Contractor: Hakusensha
Photographs: Masato Kawano / Nacasa & partners
Construction type: Interior
Building scale: 3 stories
Total floor area: 390.20m²
Design term: 2019.10-2020.04
Construction term: 2020.02-2020.04








