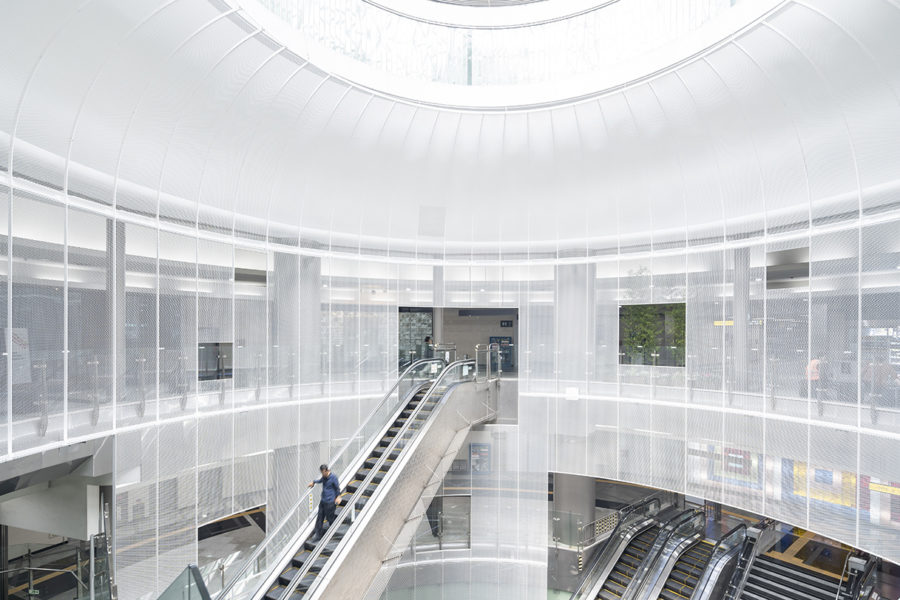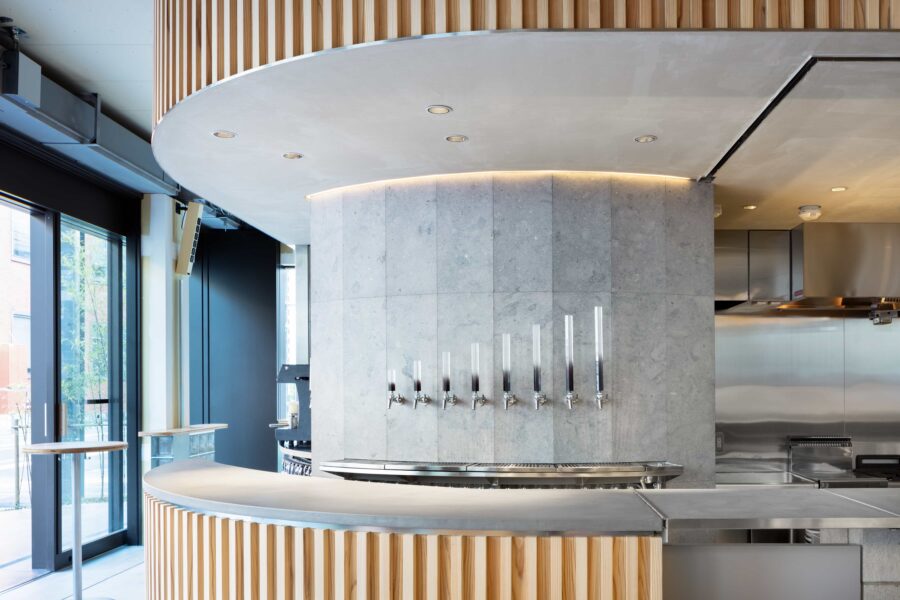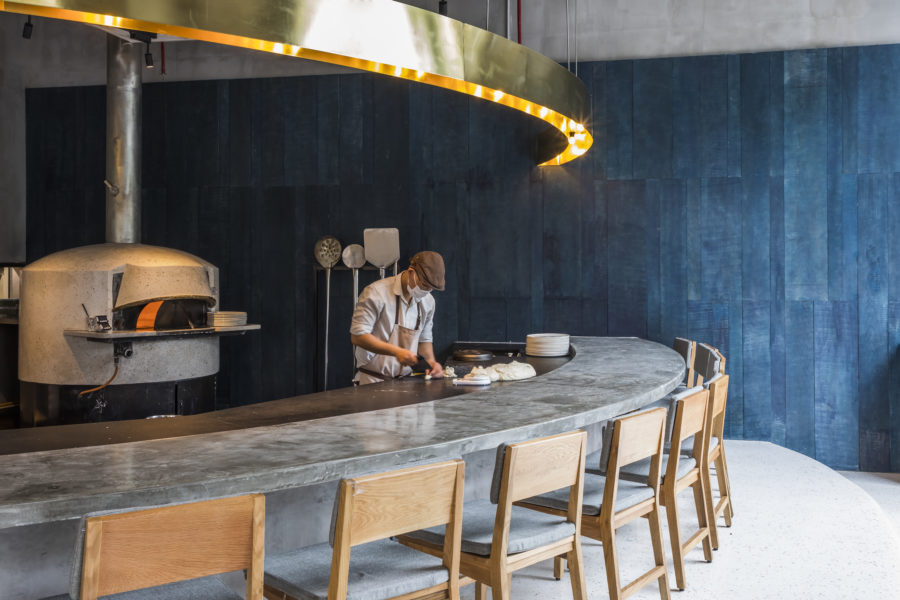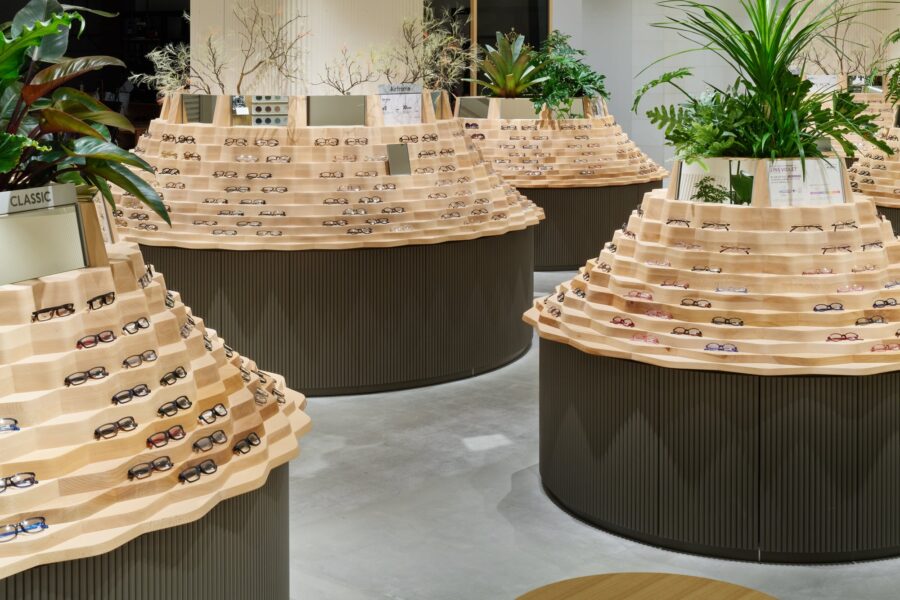2001年、渋谷駅からほど近い桜丘町に建設された高層複合タワー〈セルリアンタワー〉と、ラグジュアリーホテル〈セルリアンタワー東急ホテル〉。渋谷を代表するランドマークの1つとして「24時間世界に情報と文化を発信する国際交流拠点」となっている。
その象徴的なタワー建築と、次世紀に伝えるべき大切な日本の伝統要素、「伝統色、模様、素材、光」などを選択し、現代的に解釈・創造したデザインコンセプトにもとづいたホテルインテリアの設計を手掛けた。開業後も現在に至るまで、ホテルインテリアは当初のデザインコンセプトを継承しながらハード・ソフト両面において時代のニーズに対応するよう、丁寧にリノベーションを行っており、その設計にも携わってきている。
2019年春にはスイートルームを含むエグゼクティブフロア改修を終え、5カ年にわたる客室改装計画の全客室リニューアルを完了した。スイートルーム改修に際しては従来の宿泊利用のみならず、会議やインタビュー、撮影など、控室が必要なメディア利用を想定し、リビングとベッドルームをセパレートで使用可能なプランに変更している。
また国内外の富裕層をターゲットに一般客室をスイートにコンバージョン(転換)し、ボーダレスな時代に合わせ、マルチ機能を備えた新しいスイートの増室を図った。眺めのよい窓廻りにはカウンターバーを設置した。また、モバイル時代に合わせ、可動式の椅子や小テーブルで場所を選ばず、多彩な使い方ができるよう配慮した。ベッドルームには眺望を楽しみながら過ごせるビルトインソファを採用。ラウンジスペースとして、また仕事の合間のデイベッドとしてマルチに利用できる。
デザインコンセプトはホテル開業時に定めた「選択・伝統・創造」を踏襲し、モダンスタイルの中に和の伝統を取り入れる手法を継承。「上質な素材感」「絵になる空間」「日本文化に触れる」をテーマに、今の時代にふさわしいフォトジェニックな空間を演出した。高層階の窓から望む空の移ろいの色「空色(セルリアン)」「藍色(インディゴ)」「暮色(ダスク)」を中心としたカラースキームと、「メイド・イン・ジャパン」にこだわった家具やファブリック類、西陣織や藍染、日本の伝統工芸品や文様を取り入れ、国内外のゲストに日本のアートの美しさを体感させるインテリアとしている。(若本俊幸、石田昌子、五十川 栞)
A hotel space that has been renewed with a modern interpretation of traditional Japanese elements
In 2001, the Cerulean Tower, a high-rise complex tower, and the Cerulean Tower Tokyu Hotel, a luxury hotel, were built in Sakuragaoka-Cho, not far from Shibuya Station. As one of Shibuya’s representative landmarks, the building has become an international exchange hub that transmits information and culture to the world 24 hours a day.
I designed the interior of the hotel based on the symbolic architecture of the tower and the design concept of selecting traditional Japanese elements that should be passed on to the next century, such as traditional colors, patterns, materials, and light, and interpreting and creating them in a modern way. After the hotel’s opening, he has been involved in the hotel interior design, which has been carefully renovated to meet the needs of the times in terms of both hardware and software while maintaining the original design concept.
In the spring of 2019, the executive floor’s renovation, including suites, was completed, completing the five-year renovation plan for all guest rooms. In the suites’ renovation, the living room and bedroom were converted to separate rooms to accommodate not only conventional lodging use but also media use such as conferences, interviews, and filming that require a waiting room.
Besides, we have converted ordinary rooms into suites targeting wealthy people from Japan and abroad. We have increased the number of new suites with multiple functions to meet the borderless era’s needs. A counter bar has been installed around the window with a great view. In addition, to meet the needs of working anywhere, movable chairs and small tables have been installed so that guests can use the room in various ways, regardless of their location. The bedroom has a built-in sofa that can be used while enjoying the view. The bedroom has a built-in sofa that can be used as a lounge space or as a daybed between work.
The hotel’s design concept is based on “Selection, Tradition, Creation,” which was set at the time of the hotel’s opening, and it inherits the method of incorporating Japanese traditions into the modern style. With the themes of “high-quality materials,” “picturesque space,” and “experiencing Japanese culture,” the hotel has created a photojournalistic space suitable for the current era.
The interior design incorporates color skims of “sky blue,” “indigo,” and “dusk blue,” the colors of the shifting sky seen from the windows on the upper floors, as well as furniture and fabrics that are “made in Japan,” Nishijin textiles, indigo dyeing, and traditional Japanese crafts and patterns, so that guests from Japan and abroad can experience the beauty of Japanese art. (Toshiyuki Wakamoto, Masako Ishida, Shiori Isogawa)
【セルリアンタワー東急ホテル エグゼクティブフロア】
所在地:東京渋谷区桜丘町26-1
用途:ホテル
クライアント:東急ホテルズ
竣工:2019年
設計:観光企画設計社
担当:若本俊幸、石田昌子、五十川 栞
内装・FFE施工:東急Re・デザイン
建築工事:東急リニューアル
電気工事:きんでん
空調工事:高砂熱学工業
衛生工事:西原衛生工業所
写真提供:セルリアンタワー東急ホテル
工事種別:リノベーション
構造:鉄骨造・一部RC・SRC造
規模:地下6階・地上41階
敷地面積:9408.00m²
建築面積:5242.00m²
延床面積:105949.00m²(改修面積:2000.00m²)
設計期間:2018.05-2018.12
施工期間:2018.09-2019.03
【CERULEAN TOWER TOKYU HOTEL Executive floor】
Location: 26-1, Sakuragaoka-cho, Shibuya-ku, Tokyo, Japan
Principal use: Hotel
Client: TOKYU HOTELS
Completion: 2019
Architects: KANKO KIKAKU SEKKEISHA
Design team: Toshiyuki Wakamoto, Masako Ishida, Shiori Isokawa
Interior, FFE Contractor: Tokyu Re・design Corporation
Construction work: Tokyu-renewal
Electrical work: Kinden
Air conditioning work: Takasago Thermal Engineering
Sanitary work: Nishihara Engineering
Photographs: Cerulean Tower Tokyu Hotel (Photo courtesy)
Construction type: Renovation
Main structure: Steel, Steel reinforced Concrete construction, Reinforced Concrete construction
Building scale: 6th basement floor, 41st floor above ground
Site area: 9408.00m²
Building area: 5242.00m²
Total floor area: 105949.00m²(Renovation area:2000.00m²)
Design term: 2018.05-2018.12
Construction term: 2018.09-2019.03








