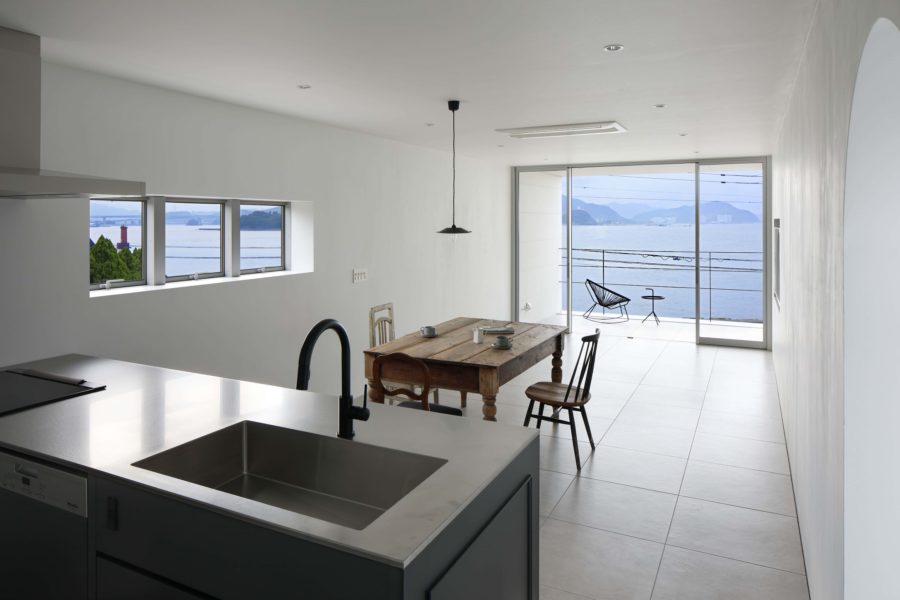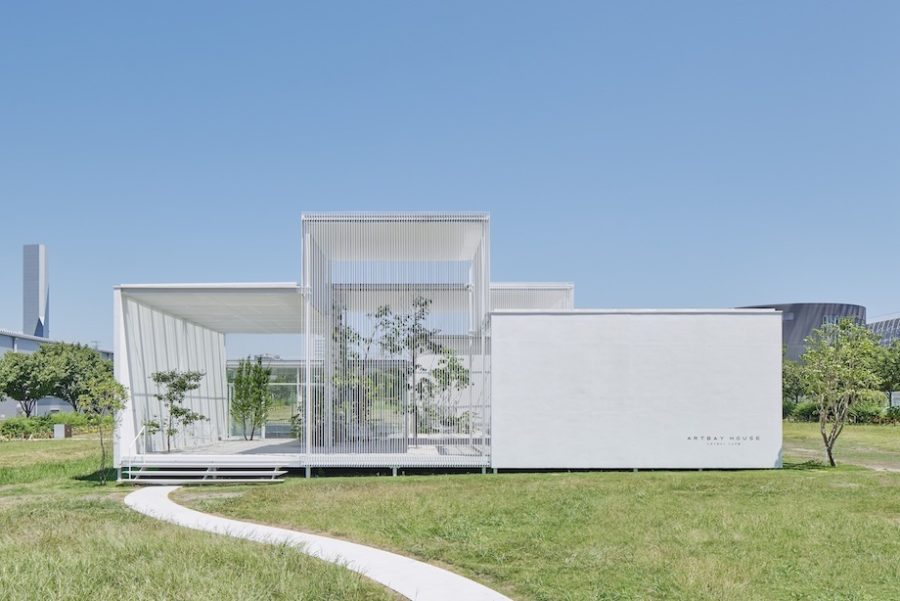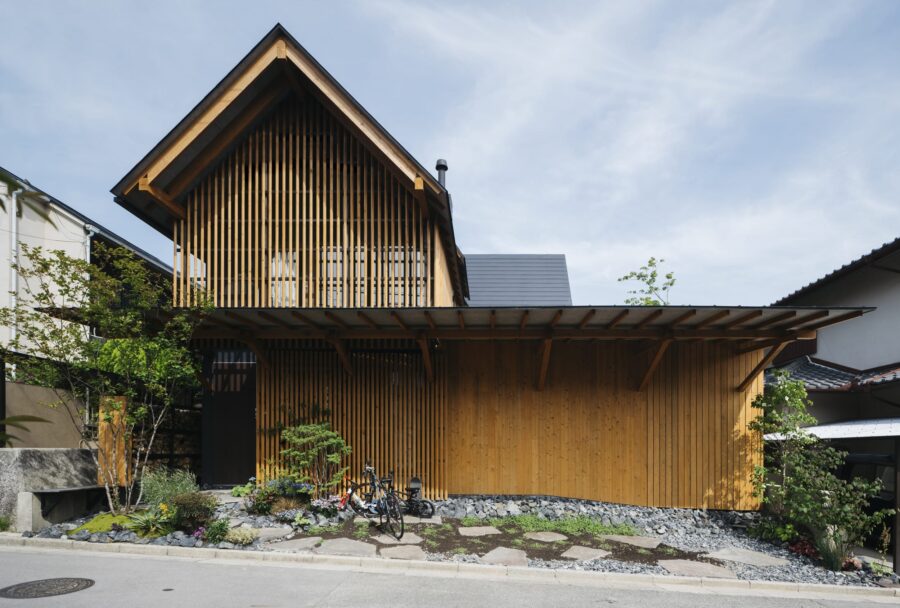東京都心にあるこの敷地は、間口9mに対して奥行きが26mと長く、前面道路が走る北側以外、3方を隣地の建物に囲まれている。建主はここにコンクリート打ち放しの、家族を守る堅牢な家を希望した。そこで、斜線制限や高さ制限内で最大気積を確保した「殻」(=コンクリート)をつくり、風通しや光、眺望を取り込みたいところに「孔」(=庭)を開けることにした。防火壁となる殻で囲むことで、孔に向けて非防火設備の大開口サッシで開くことができる。
孔には、隣接する室に関係した性格の違う庭を設けた。地階には光と風を取り込む庭、1階にはどんぐりや茶花が咲く庭、2階には野菜、果物、ハーブなどを収穫できる庭と和庭、屋上には殻を破ることで生まれた眺望を得られる庭を配置した。そして、それぞれの庭を外部階段で繋いでいく。内部と外部を交互に移動できる動線によって、庭と室内が4フロアに渡って立体的に混ざり合い、生活と庭の密接な関係性をつくり出した。
敷地奥南側には、シンボルツリーとして高さ7m、樹齢40年のカシの木を植えている。建物が建ってしまうと庭に運び込めないため、基礎工事が始まる前に植樹した。シンボルツリーは工事段階からこの家を見守っているといえる。
殻には外断熱工法を採用している。熱容量の大きなコンクリート壁は、室内の温度変化を滑らかにする。また、内外壁ともにコンクリート打ち放し仕上げとすることで、内外は連続して感じられるようにした。この一体感を保つために、カルバート構造を採用。奥行き方向を区切る間仕切り壁のないトンネル状の空間とした。明るく開放的な庭をも包み込む、強さと優しさの両面をもつコンクリートの堅牢な家が実現した。(井川充司)
An atelier and house that takes in light and wind as a garden surrounded by holes in a concrete shell
The project site is a narrow strip with a 9m width facing the street and 26m deep. There we first established a “shell” of maximum volume within the height limitations and setback guidelines. Then we punctuated “holes” to desirable places of the “shell” volume where it was agreed suitable to incorporate natural light and wind.
Inside the “hole,” we created the garden with plants that relate to its adjacent room; a “sunken garden” in the basement, an “acorn garden” on the ground floor, and a “dining garden” on the second floor. By “breaking” the top of the shell, we placed a “sky garden” on the rooftop. All the dispersed gardens are linked with an exterior stairway.
At the deep southernmost part of the site, there is a 7m tall oak tree as the house’s symbol tree. We have planted the tree before the foundation work since it would be impossible to reach the site’s deepest area after the structure of the house is erected. We could say that the oak tree was watching over the house since the start of the construction.
The “shell” incorporates the exterior insulation method. Thus, the concrete wall’s heat capacity enables a moderate change in interior temperature. Also, by exposing both exterior and interior concrete walls, it forms a sense of continuity throughout the house. The box culvert structure system was applied to maintain such a sense of continuity and eliminates partition walls perpendicular to the tunnel space. In the end, a “strong” but also “embracing” concrete structure was achieved. (Atsushi Ikawa)
【Concrete Shell House】
所在地:東京都
用途:戸建住宅
クライアント:個人
竣工:2020年
設計:IKAWAYA建築設計
担当:井川充司、南原良祐
構造設計事務所:yAt構造設計事務所
設備・電気:ZO設計室
外構・造園:SOLSO
照明:DAIKO
キッチン:リネアタラーラ
施工:栄港建設
撮影:川辺明伸
工事種別:新築
構造:鉄筋コンクリート造
規模:地上3階 地下1階
敷地面積:229.01m²
建築面積:118.82m²
延床面積:325.50m²
設計期間:2018.02-2019.07
施工期間:2019.08-2020.06
【Concrete Shell House】
Location: Tokyo, Japan
Principal use: Residential
Client: Individual
Completion: 2020
Architects: IKAWAYA Architects
Design team: Atsushi Ikawa , Ryosuke Nambara
Structure engineer: yAt Structural Design Office
Mechanical engineers: Zo Consulting Engineers
Garden design / Construction: SOLSO
Lighting design: DAIKO
Kitchen: Linea Talara
Contractor: EIKO CONSTRUCTION
Photographs: Akinobu Kawabe
Construction type: New building
Main structure: Reinforced Concrete construction
Building scale: 3 stories and 1 below
Site area: 229.01m²
Building area: 118.82m²
Total floor area: 325.50m²
Design term: 2018.02-2019.07
Construction term: 2019.08-2020.06








