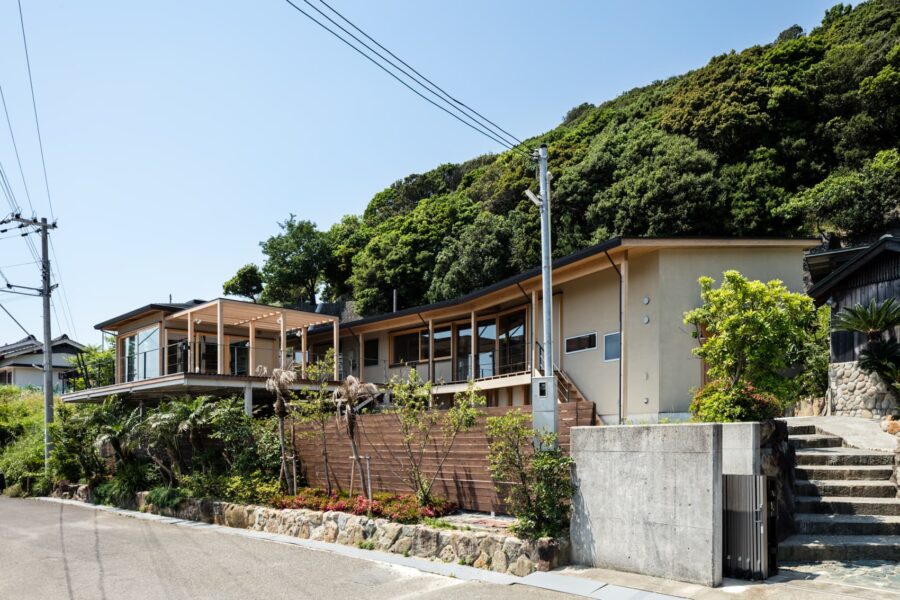主要駅から徒歩15分ほどの距離にあるこの敷地は、ずっと空き地であった。敷地には樹木が育ち、目の前には桜並木の通りがある公園が見え、小さいながら豊かな自然を感じられる場所である。一方で、建てるには困難だらけだった。敷地形状は三角形で、高低差6mはある傾斜地と崖、前面道路は階段と歩行者用のスロープのみで搬出入は簡単ではない。さらには前面道路と敷地の段差を解消するブリッジが必要だ。
できるだけ自然に影響がないようにしたいと考えた。構造的には擁壁をつくらず、傾斜地の安息角に届くよう3m近い深基礎をつくった。2本の大木(コナラとクヌギ)を残すように建物を配置している。基礎を建物の内側にずらし、1mほど張り出すように設計し、木の根と崖を避けることで施工性を上げ、床面積を確保した。
玄関のレベルにはトイレを設け、少し階段を下りたところに2つの個室を、そして景色のよい2階にLDKと浴室を配置した。五角形の輪郭の中につくったプランは2LDKであるが、その他に天井裏収納などの余剰空間をつくり、将来の使い勝手に配慮した。
5面の壁に配置した開口からは周囲の風景を楽しむことができる。さらに内装のそこかしこに木の仕上げを使うことで、別荘にでもいるかのような雰囲気をもたせている。玄関から入ったときに見える階段、階段を登り切ったときに見える風景を切り取る開口など、普段の生活の中でふと感じることができる美しい場面をつくった。(塩谷太一)
A compact house surrounded by nature by taking advantage of the cliffs
The site, which is a 15-minute walk from the main train station, had been vacant for a long time. Trees grow on the site, and a park with a street lined with cherry blossom trees can be seen in front of the site, making it a small but rich place to feel nature. On the other hand, there were many difficulties in building the house. The site is triangular, with a slope and cliff with a height difference of 6 meters, and the front road has only stairs and a slope for pedestrians, so loading and unloading is not easy. Furthermore, a bridge is needed to eliminate the difference in level between the front road and the site.
We wanted to have as little impact on nature as possible. Therefore, structurally, we did not build a retaining wall but built a foundation nearly 3 meters deep to reach the repose angle of the slope. The buildings are arranged so that two large trees are left standing. By shifting the foundation to the inside of the building and designing it to overhang the building by about one meter, we avoided the roots of the trees and the cliffs, thereby improving the workability and securing the floor space.
A toilet is located at the entrance level, two private rooms are located down a few stairs, and the LDK and bathroom are located on the second floor with a beautiful view. The plan is a two-bedroom house within a pentagonal contour, but extra space such as storage space in the ceiling for future usability.
The windows on the five walls allow us to enjoy the surrounding scenery. In addition, wood finishes are used throughout the interior to create an atmosphere of a vacation home. The staircase that can be seen when you enter the house from the entrance and the window that cuts through the landscape when you climb the stairs create a beautiful scene that you can suddenly feel in your daily life. (Taichi Shioya)
【横浜の家】
所在地:神奈川県横浜市
用途:戸建住宅
クライアント:個人
竣工:2021年
設計:シオヤデザイン
担当:塩谷太一
構造設計:長坂設計工舎
施工:根岸建設
撮影:長谷川健太
工事種別:新築
構造:木造
規模:地上2階
敷地面積:119.20m²
建築面積:36.49m²
延床面積:72.98m²
設計期間:2020.01-2020.11
施工期間:2020.12-2021.06
【House in Yokohama】
Location: Yokohama-shi, Kanagawa, Japan
Principal use: Residential
Client: Individual
Completion: 2021
Architects: SHIOYA DESIGN ARCHITECT OFFICE
Design team: Taichi Shioya
Structure engineer: Ken Nagasaka Engineering Network
Contractor: Negishi Kensetsu
Photographs: Kenta Hasegawa
Construction type: New building
Main structure: Wood
Building scale: 2 stories
Site area: 119.20m²
Building area: 36.49m²
Total floor area: 72.98m²
Design term: 2020.01-2020.11
Construction term: 2020.12-2021.06








